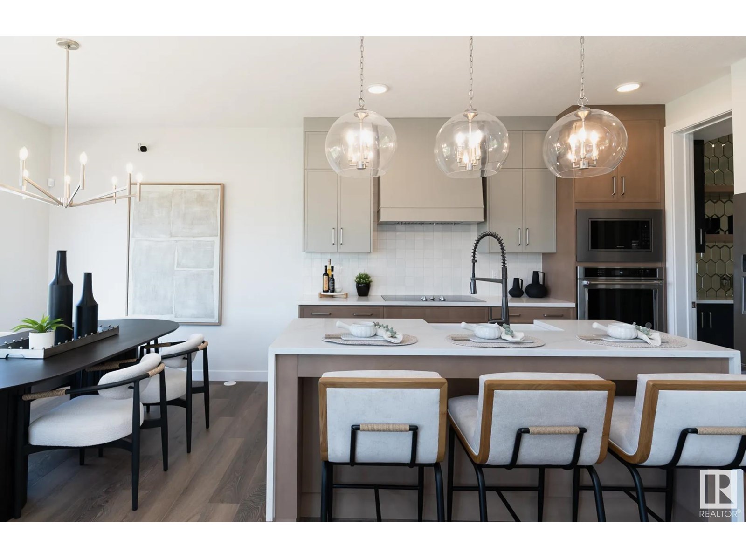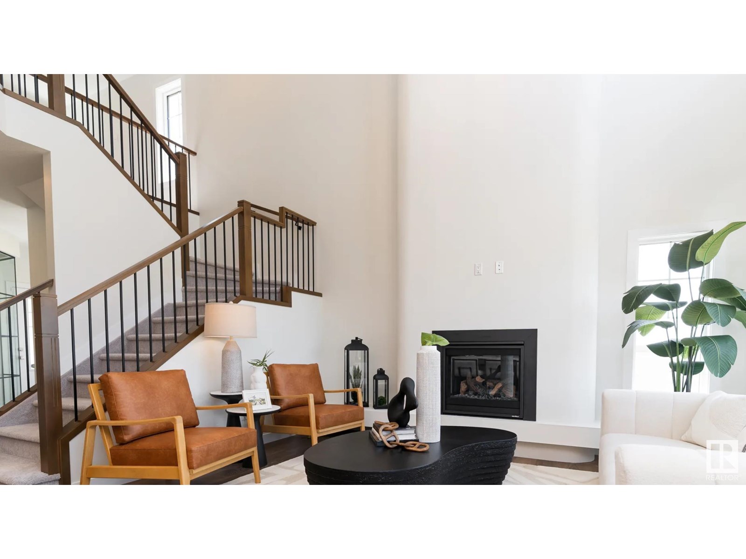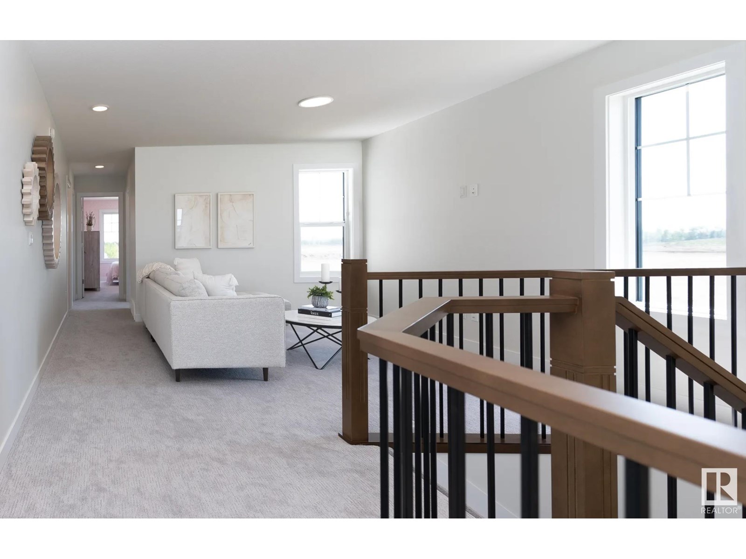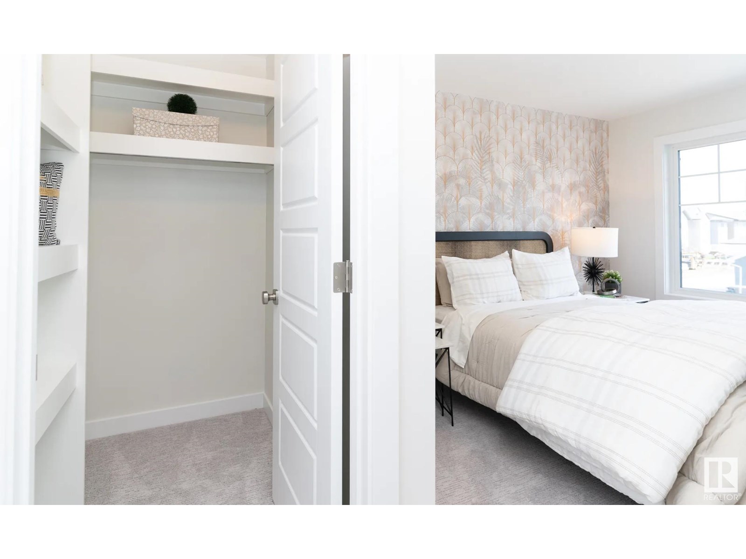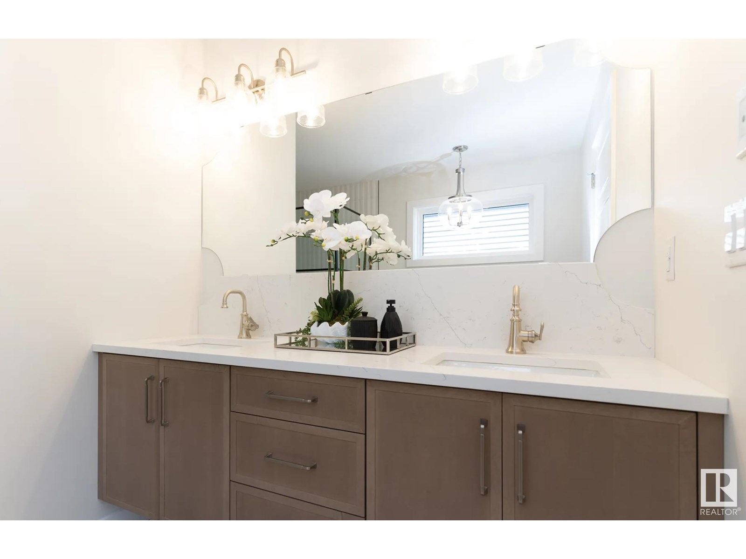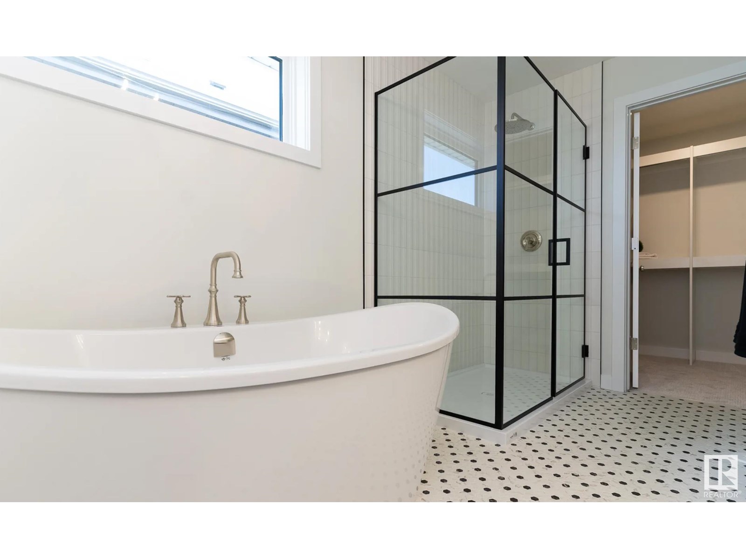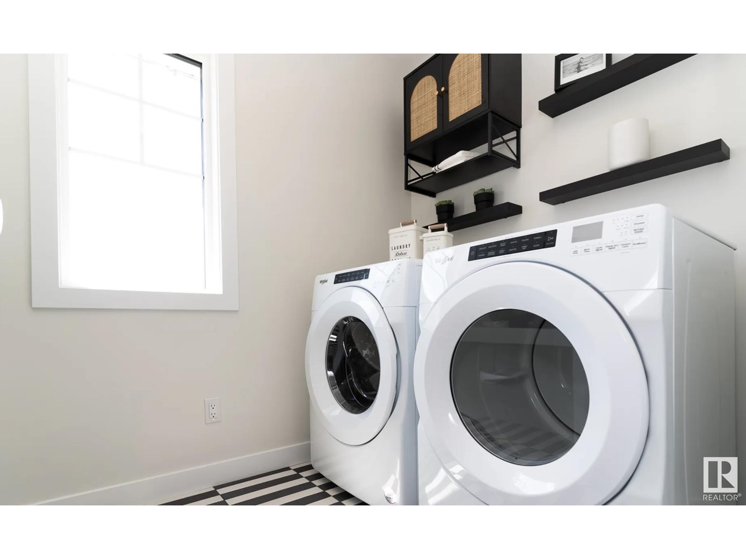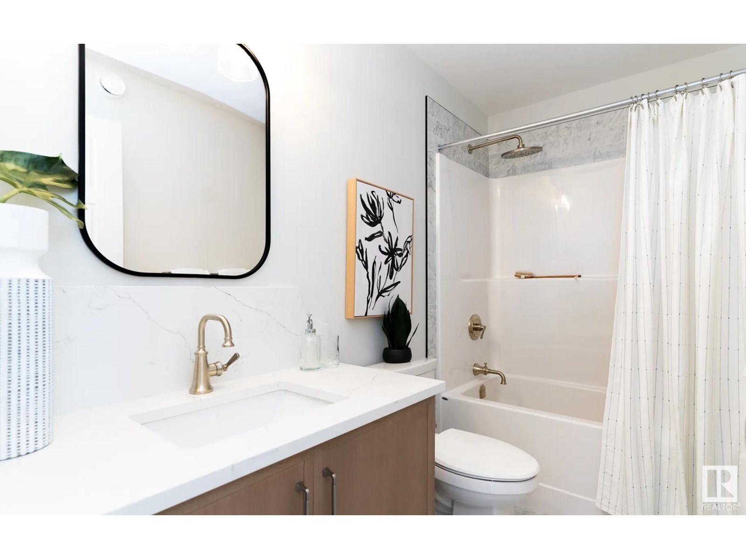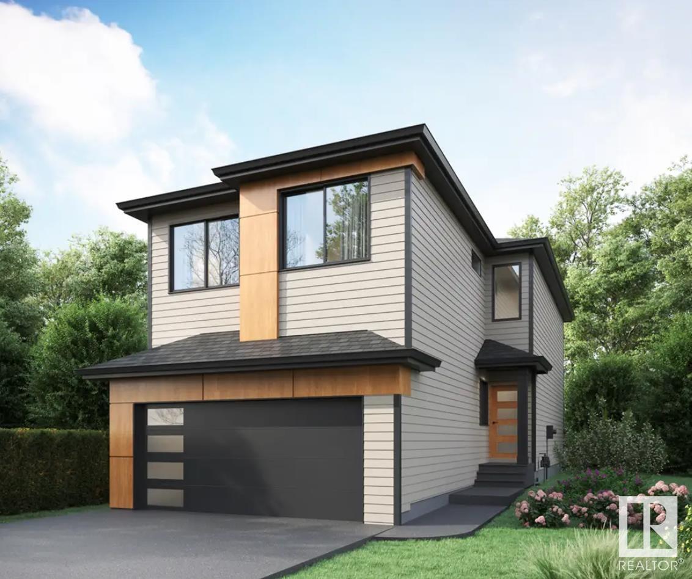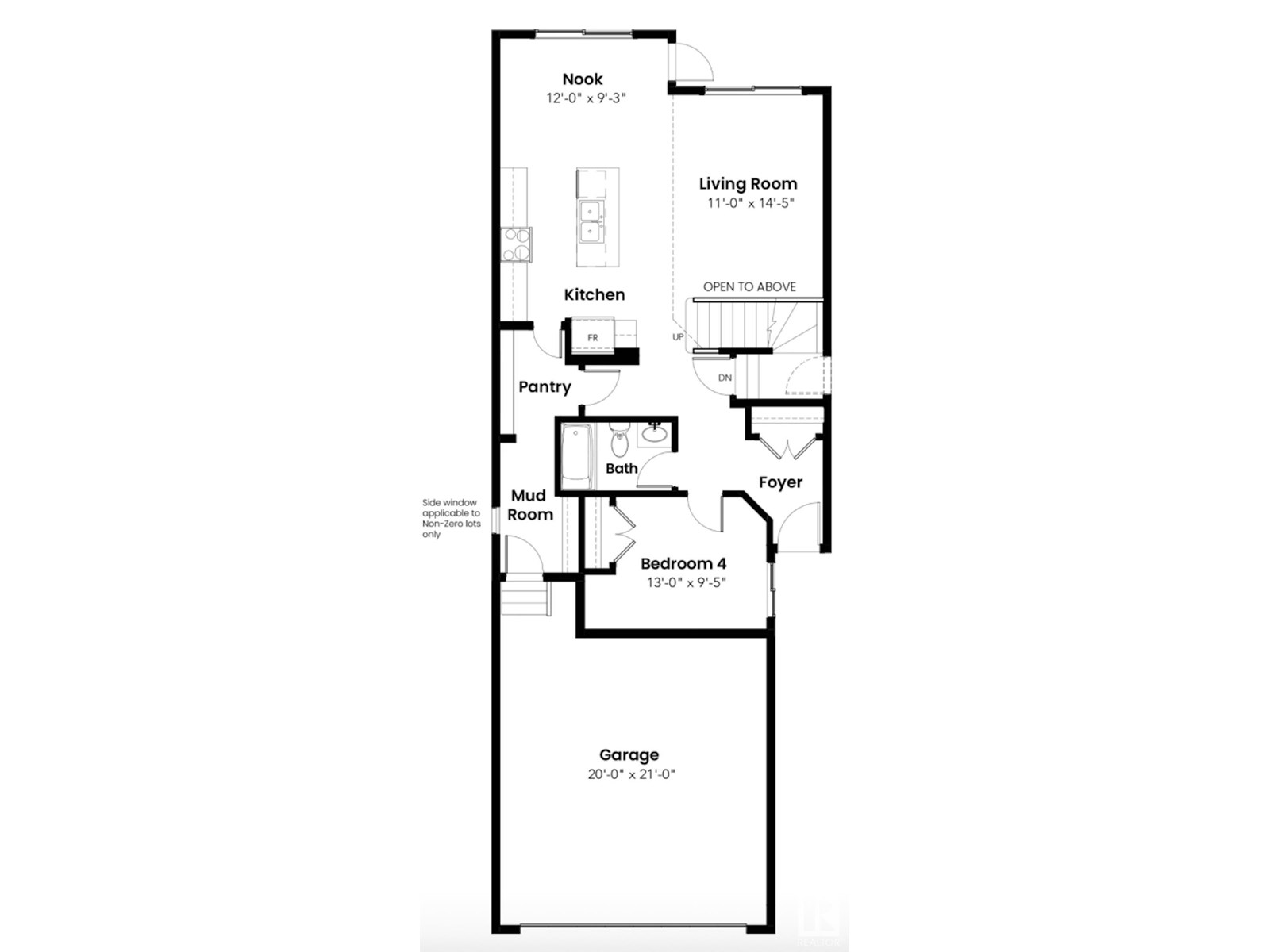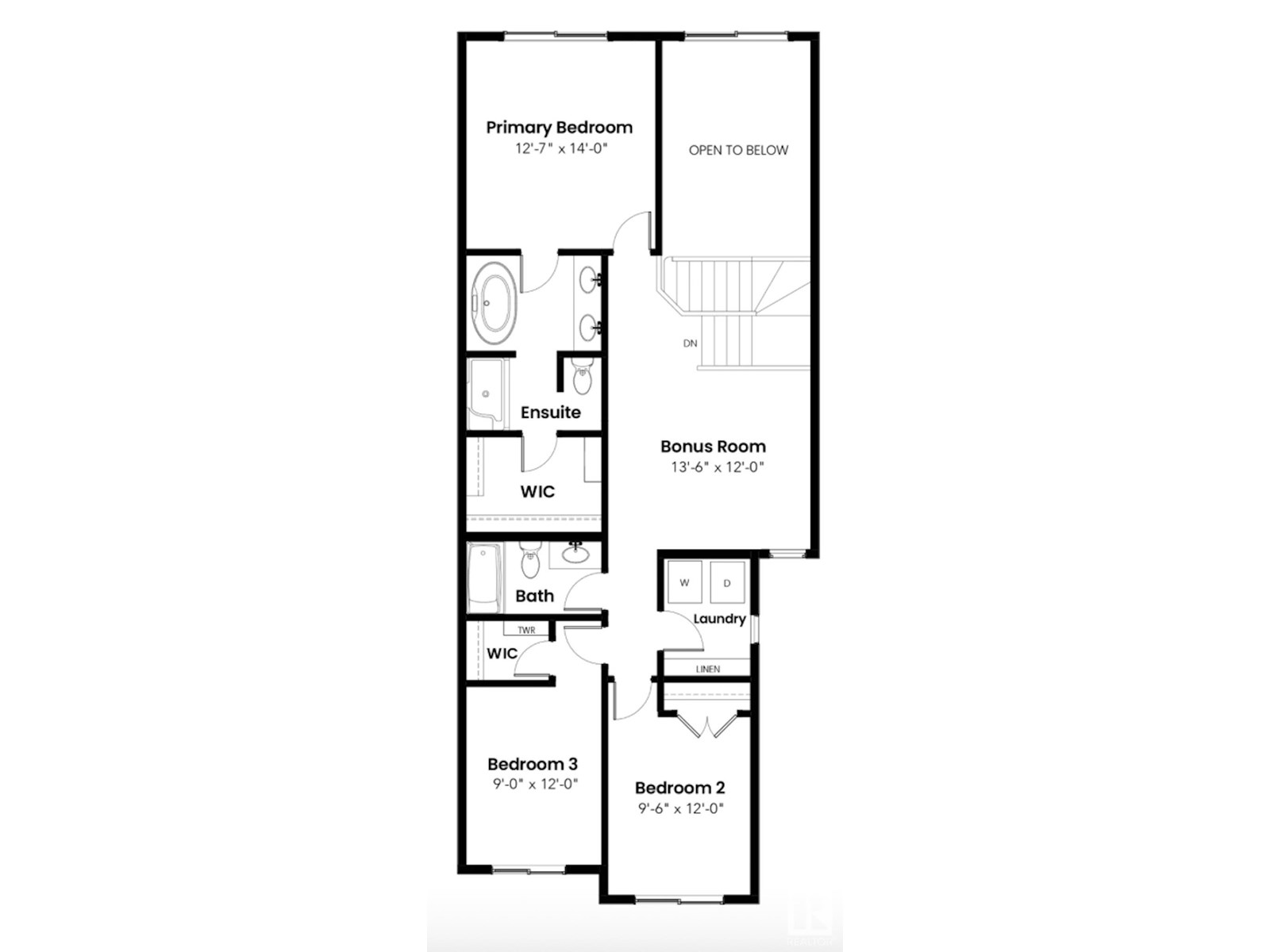4 Bedroom
3 Bathroom
2,076 ft2
Fireplace
Forced Air
$669,900
Welcome to The Eiffel – Where Modern Living Meets Timeless Style! This stunning 2,076 sq. ft. precision-built home is crafted for today’s lifestyle and tomorrow’s value. With 4 bedrooms, 3 full bathrooms, and a versatile side-entry, this home is perfect for multi-generational families, home-based businesses, or anyone seeking both space and flexibility. Step inside to discover a thoughtfully designed main floor bedroom and full bath, ideal for a home office, guest suite, or private workspace. The heart of the home is the breathtaking open-to-above great room, filling the space with natural light and creating an inviting, airy atmosphere.The chef-inspired kitchen seamlessly connects to the dining and living areas, making it a dream for entertaining. Upstairs, enjoy a spacious bonus room – perfect for movie nights or kids’ play space – and a serene primary retreat complete with a luxurious ensuite and walk-in closet. Photos are of a showhome (id:60626)
Property Details
|
MLS® Number
|
E4449608 |
|
Property Type
|
Single Family |
|
Neigbourhood
|
Glenridding Ravine |
|
Amenities Near By
|
Airport, Golf Course, Playground, Public Transit, Schools, Shopping |
Building
|
Bathroom Total
|
3 |
|
Bedrooms Total
|
4 |
|
Appliances
|
Dishwasher, Dryer, Garage Door Opener Remote(s), Garage Door Opener, Refrigerator, Stove, Washer |
|
Basement Development
|
Unfinished |
|
Basement Type
|
Full (unfinished) |
|
Constructed Date
|
2025 |
|
Construction Style Attachment
|
Detached |
|
Fire Protection
|
Smoke Detectors |
|
Fireplace Fuel
|
Electric |
|
Fireplace Present
|
Yes |
|
Fireplace Type
|
Insert |
|
Heating Type
|
Forced Air |
|
Stories Total
|
2 |
|
Size Interior
|
2,076 Ft2 |
|
Type
|
House |
Parking
Land
|
Acreage
|
No |
|
Land Amenities
|
Airport, Golf Course, Playground, Public Transit, Schools, Shopping |
Rooms
| Level |
Type |
Length |
Width |
Dimensions |
|
Main Level |
Living Room |
|
|
Measurements not available |
|
Main Level |
Dining Room |
|
|
Measurements not available |
|
Main Level |
Kitchen |
|
|
Measurements not available |
|
Main Level |
Bedroom 4 |
|
|
Measurements not available |
|
Upper Level |
Primary Bedroom |
|
|
Measurements not available |
|
Upper Level |
Bedroom 2 |
|
|
Measurements not available |
|
Upper Level |
Bedroom 3 |
|
|
Measurements not available |
|
Upper Level |
Bonus Room |
|
|
Measurements not available |
|
Upper Level |
Laundry Room |
|
|
Measurements not available |

