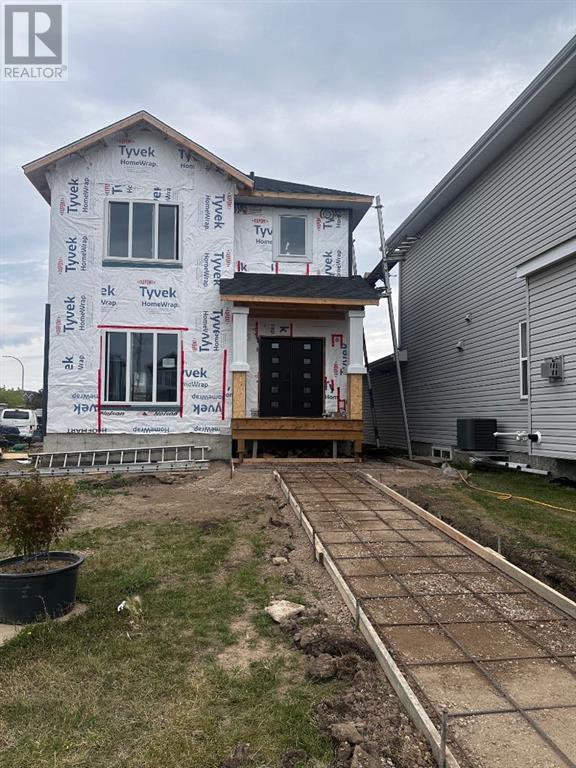5 Bedroom
4 Bathroom
1,521 ft2
Fireplace
None
Forced Air
Landscaped
$679,900
WOW! CHECK OUT THIS DEAL! PRE-SALE -The 'SERENA V' Built by Shergill Homes is the PERFECT family home for the savvy buyer! FANTASTIC 2 bedroom LEGAL Suite, all the bells & whistles one would want in a new home, from quartz countertops in kitchen & bathrooms, hardwood or VLP floors, & tile on main floor, modern cabinetry & so much more! Main floor living room has gas fireplace & kitchen is open concept to dining. Primary bedroom features its own walk in closet & ensuite bath. There are 2 more good size bedrooms & 1 full bath on the 2nd floor. The basement is fully developed with SEPARATE Entrance to a 2 bedroom, 1 bath, self-contained LEGAL Suite. Comes with 10 Year Progressive New Home Warranty! "You DREAM, We Take Notes!" This property is under construction and possession date is targeted for late summer early fall. CALL NOW! (id:60626)
Property Details
|
MLS® Number
|
A2243104 |
|
Property Type
|
Single Family |
|
Neigbourhood
|
Timberlea |
|
Community Name
|
Parsons North |
|
Amenities Near By
|
Schools, Shopping |
|
Features
|
Pvc Window, No Animal Home, No Smoking Home |
|
Parking Space Total
|
4 |
|
Plan
|
1421369 |
|
Structure
|
Deck |
Building
|
Bathroom Total
|
4 |
|
Bedrooms Above Ground
|
3 |
|
Bedrooms Below Ground
|
2 |
|
Bedrooms Total
|
5 |
|
Appliances
|
None |
|
Basement Development
|
Finished |
|
Basement Features
|
Separate Entrance |
|
Basement Type
|
Full (finished) |
|
Constructed Date
|
2024 |
|
Construction Style Attachment
|
Detached |
|
Cooling Type
|
None |
|
Exterior Finish
|
Shingles, Stone |
|
Fireplace Present
|
Yes |
|
Fireplace Total
|
1 |
|
Flooring Type
|
Carpeted, Hardwood, Tile |
|
Foundation Type
|
Poured Concrete |
|
Half Bath Total
|
1 |
|
Heating Fuel
|
Natural Gas |
|
Heating Type
|
Forced Air |
|
Stories Total
|
2 |
|
Size Interior
|
1,521 Ft2 |
|
Total Finished Area
|
1521 Sqft |
|
Type
|
House |
|
Utility Water
|
Municipal Water |
Parking
|
Concrete
|
|
|
Attached Garage
|
2 |
Land
|
Acreage
|
No |
|
Fence Type
|
Not Fenced |
|
Land Amenities
|
Schools, Shopping |
|
Landscape Features
|
Landscaped |
|
Sewer
|
Municipal Sewage System |
|
Size Irregular
|
5347.69 |
|
Size Total
|
5347.69 Sqft|4,051 - 7,250 Sqft |
|
Size Total Text
|
5347.69 Sqft|4,051 - 7,250 Sqft |
|
Zoning Description
|
Nd |
Rooms
| Level |
Type |
Length |
Width |
Dimensions |
|
Second Level |
4pc Bathroom |
|
|
Measurements not available |
|
Second Level |
Bedroom |
|
|
10.92 Ft x 11.17 Ft |
|
Second Level |
3pc Bathroom |
|
|
Measurements not available |
|
Second Level |
Primary Bedroom |
|
|
13.42 Ft x 13.00 Ft |
|
Second Level |
Bedroom |
|
|
9.00 Ft x 13.00 Ft |
|
Basement |
Bedroom |
|
|
9.00 Ft x 10.50 Ft |
|
Basement |
Bedroom |
|
|
9.00 Ft x 9.00 Ft |
|
Basement |
4pc Bathroom |
|
|
Measurements not available |
|
Basement |
Living Room/dining Room |
|
|
11.00 Ft x 18.00 Ft |
|
Basement |
Kitchen |
|
|
8.00 Ft x 9.00 Ft |
|
Main Level |
Great Room |
|
|
13.00 Ft x 18.00 Ft |
|
Main Level |
Dining Room |
|
|
8.50 Ft x 13.00 Ft |
|
Main Level |
Kitchen |
|
|
8.50 Ft x 13.50 Ft |
|
Main Level |
2pc Bathroom |
|
|
Measurements not available |
Utilities









