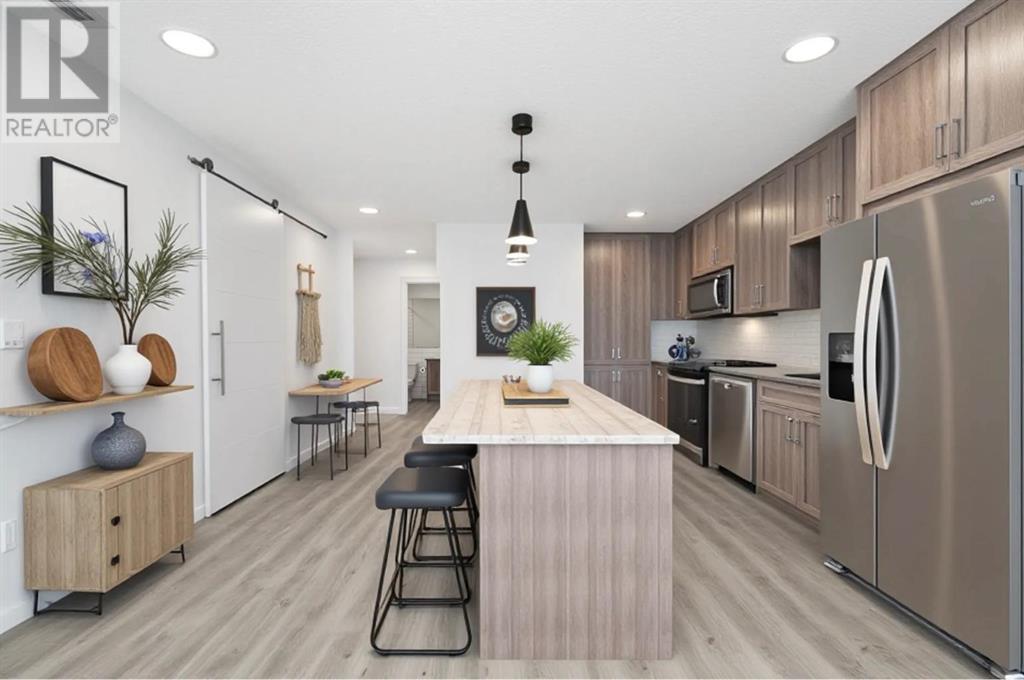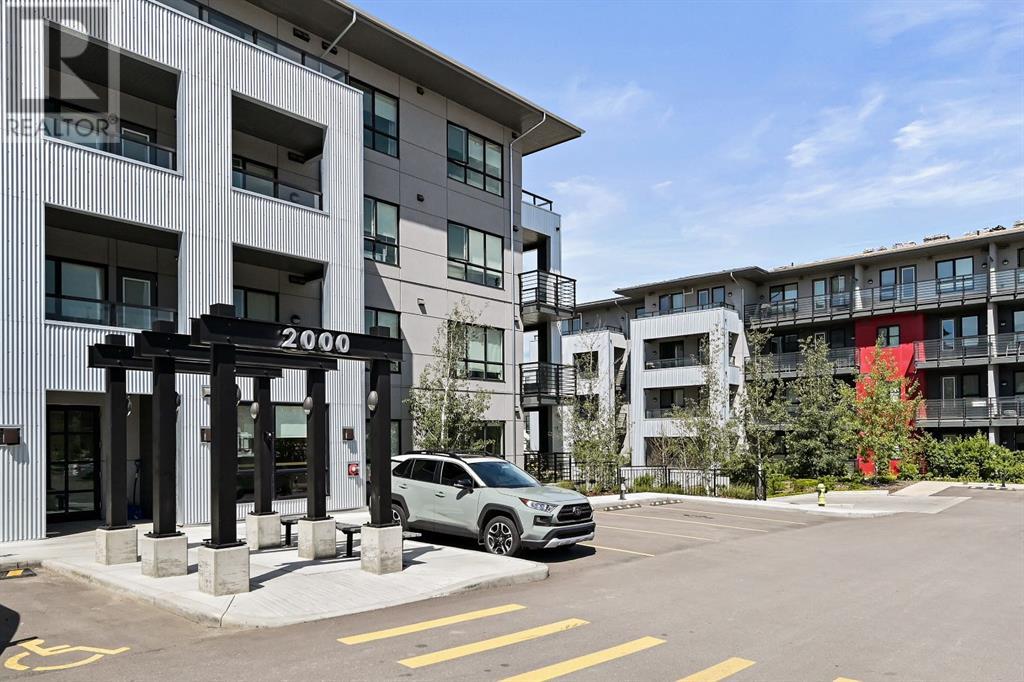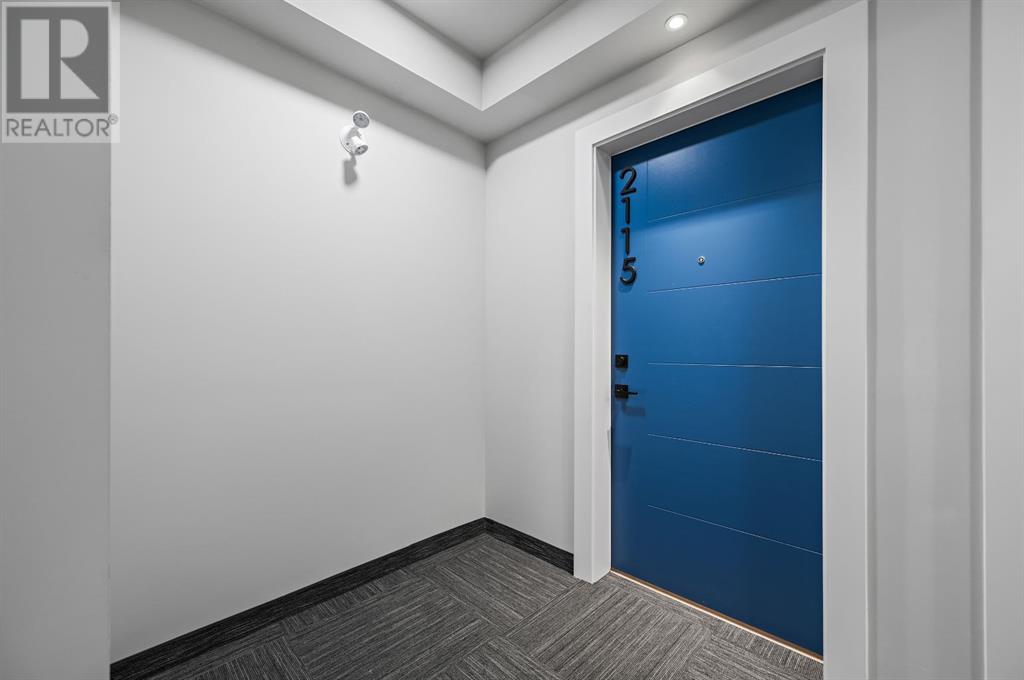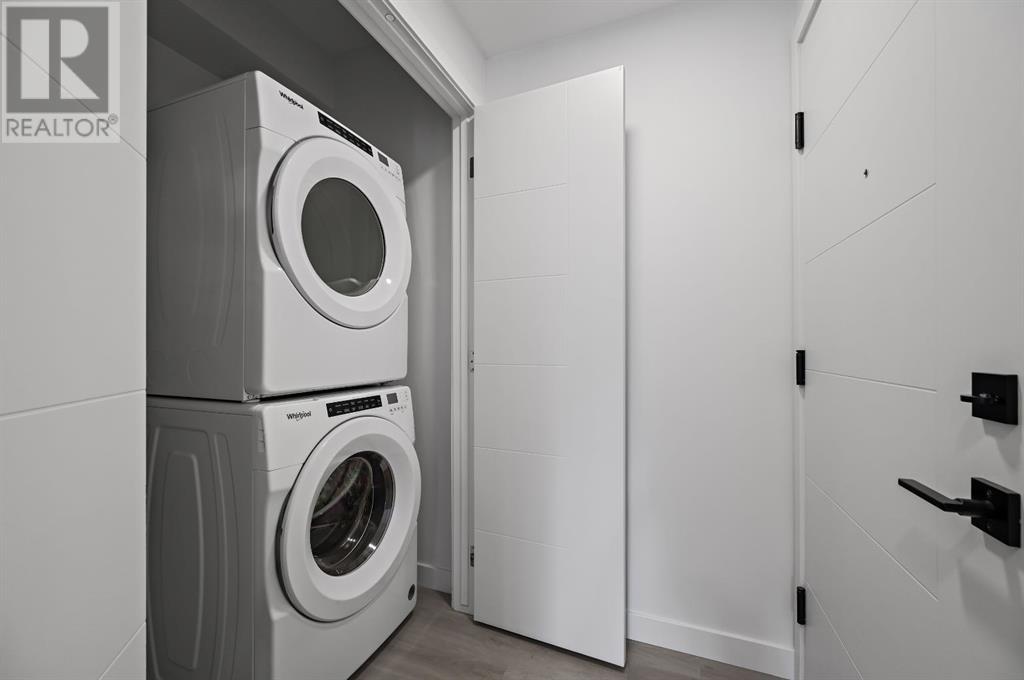2115, 350 Livingston Common Ne Calgary, Alberta T3P 1M5
$399,000Maintenance, Condominium Amenities, Common Area Maintenance, Heat, Insurance, Interior Maintenance, Ground Maintenance, Property Management, Reserve Fund Contributions, Sewer, Waste Removal, Water
$536 Monthly
Maintenance, Condominium Amenities, Common Area Maintenance, Heat, Insurance, Interior Maintenance, Ground Maintenance, Property Management, Reserve Fund Contributions, Sewer, Waste Removal, Water
$536 MonthlyStep into the lifestyle you’ve been waiting for with this bright and beautifully appointed 2-bedroom, 2-bath southeast-facing corner condo in the thriving community of Livingston. Bathed in natural light and thoughtfully designed, this move-in ready home features modern vinyl plank flooring, sleek lighting, and convenient in-suite laundry. A versatile den adds convenient extra storage or the perfect work-from-home nook, while the open-concept layout flows effortlessly into your own expansive private patio - an ideal outdoor extension of your living space, perfect for morning coffee or evening wind-downs. Titled underground parking ensures year-round comfort and peace of mind, with added conveniences like a dog wash and car wash station also located in the secure underground space. Situated just minutes from the airport, CrossIron Mills, and with seamless access to Stoney and Deerfoot Trails, you’re perfectly connected to everything Calgary has to offer. Plus, enjoy unmatched community amenities - from outdoor skating rinks and splash parks to a full gymnasium and multi-sport courts. Whether you’re a first-time buyer, investor, or seeking a smart lifestyle upgrade, this vacant unit is ready for immediate possession. Don’t miss your chance to live where convenience, comfort, and community come together. (id:60626)
Property Details
| MLS® Number | A2242419 |
| Property Type | Single Family |
| Community Name | Livingston |
| Amenities Near By | Park, Playground, Recreation Nearby, Schools, Shopping |
| Community Features | Pets Allowed, Pets Allowed With Restrictions |
| Features | Pvc Window, No Smoking Home, Parking |
| Parking Space Total | 1 |
| Plan | 2410645 |
| Structure | Dog Run - Fenced In |
Building
| Bathroom Total | 2 |
| Bedrooms Above Ground | 2 |
| Bedrooms Total | 2 |
| Appliances | Refrigerator, Window/sleeve Air Conditioner, Range - Electric, Dishwasher, Microwave Range Hood Combo, Window Coverings, Washer & Dryer |
| Constructed Date | 2024 |
| Construction Material | Wood Frame |
| Construction Style Attachment | Attached |
| Cooling Type | Central Air Conditioning |
| Flooring Type | Vinyl Plank |
| Heating Type | Baseboard Heaters |
| Stories Total | 4 |
| Size Interior | 852 Ft2 |
| Total Finished Area | 852 Sqft |
| Type | Apartment |
Parking
| Underground |
Land
| Acreage | No |
| Land Amenities | Park, Playground, Recreation Nearby, Schools, Shopping |
| Size Total Text | Unknown |
| Zoning Description | M-2 |
Rooms
| Level | Type | Length | Width | Dimensions |
|---|---|---|---|---|
| Main Level | Living Room | 14.75 Ft x 10.75 Ft | ||
| Main Level | Kitchen | 10.50 Ft x 10.50 Ft | ||
| Main Level | Den | 6.08 Ft x 4.58 Ft | ||
| Main Level | Primary Bedroom | 11.92 Ft x 10.50 Ft | ||
| Main Level | Other | 4.67 Ft x 3.58 Ft | ||
| Main Level | 4pc Bathroom | 8.33 Ft x 5.17 Ft | ||
| Main Level | Bedroom | 10.42 Ft x 9.42 Ft | ||
| Main Level | Foyer | 11.08 Ft x 3.92 Ft | ||
| Main Level | Laundry Room | 5.58 Ft x 3.58 Ft | ||
| Main Level | 4pc Bathroom | 8.25 Ft x 5.67 Ft |
Contact Us
Contact us for more information
































