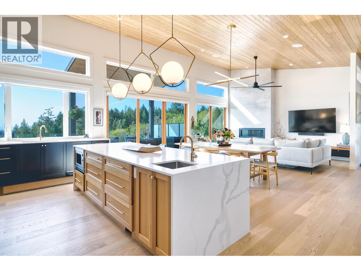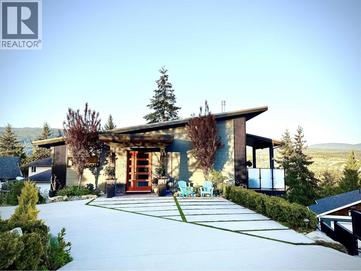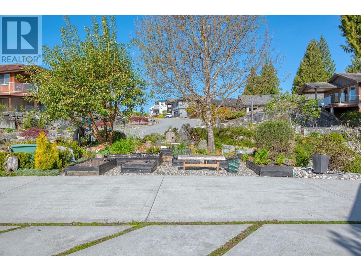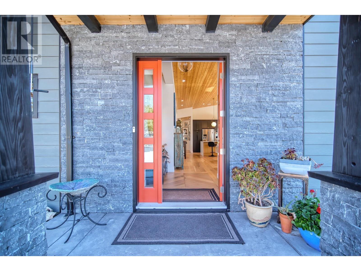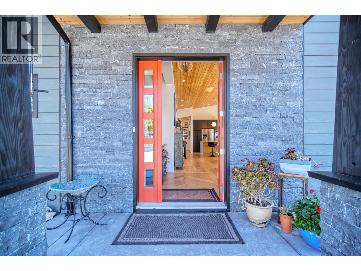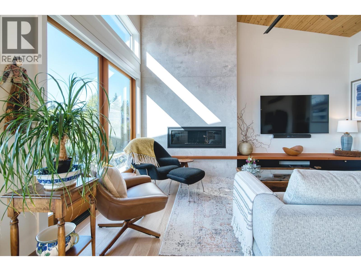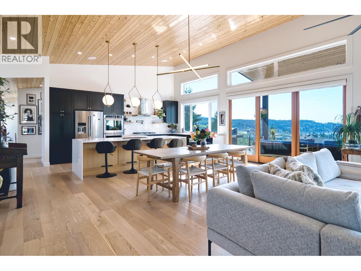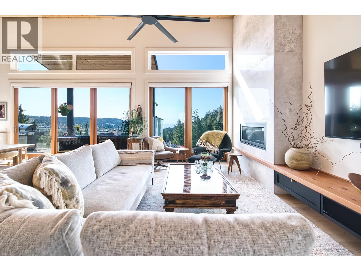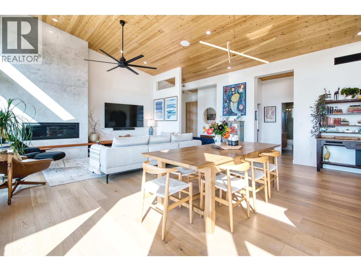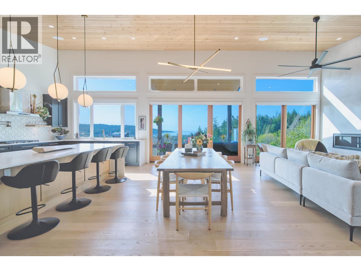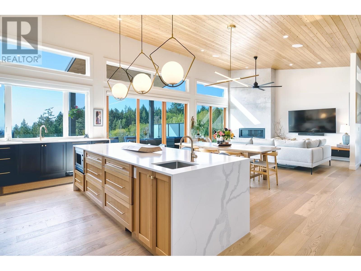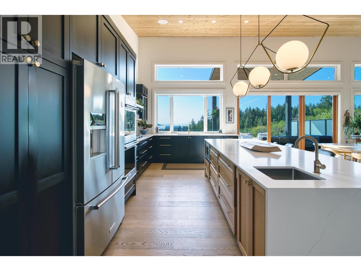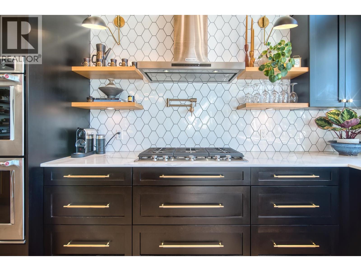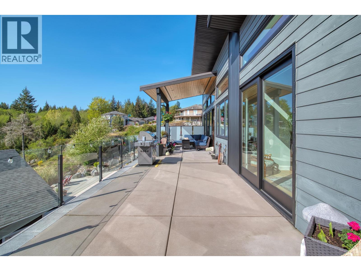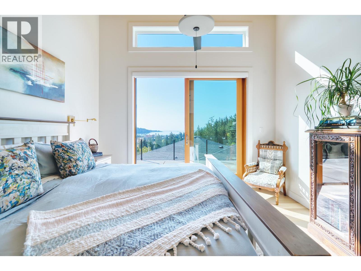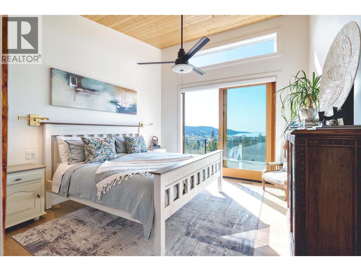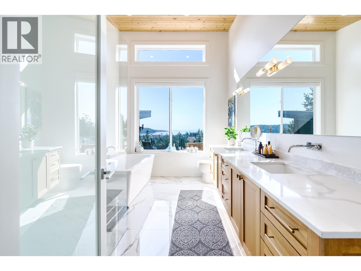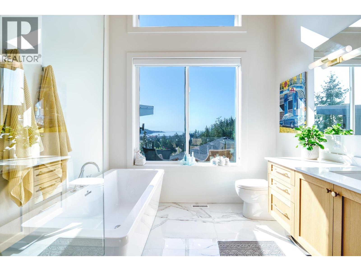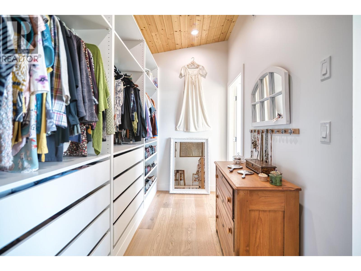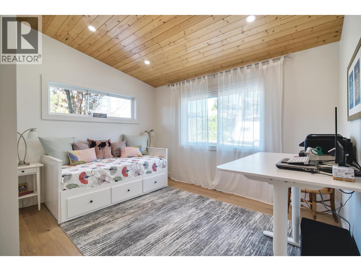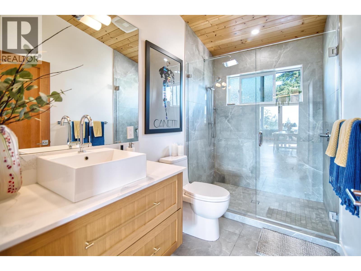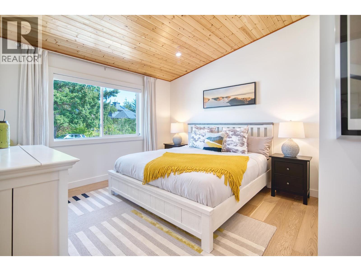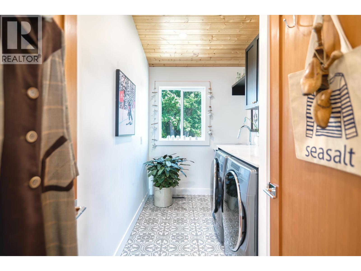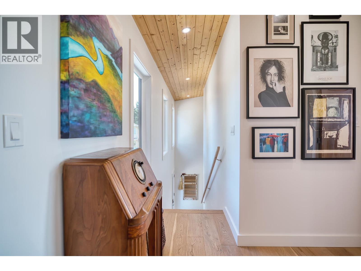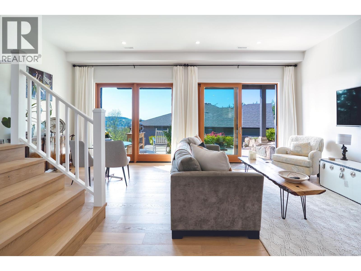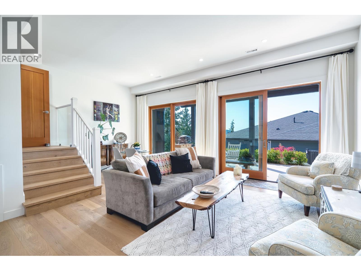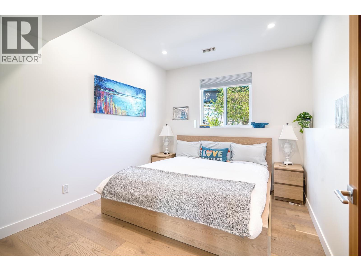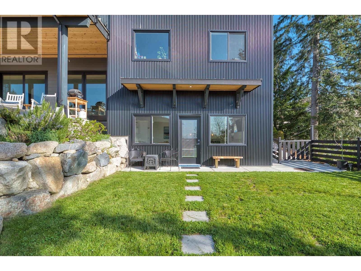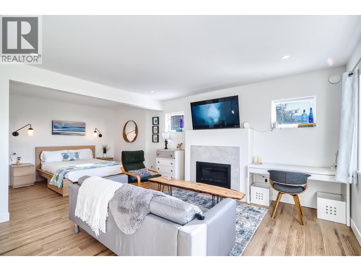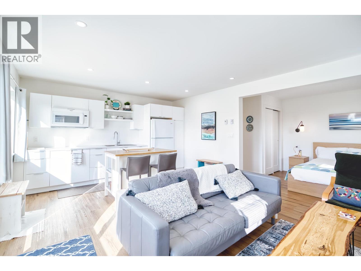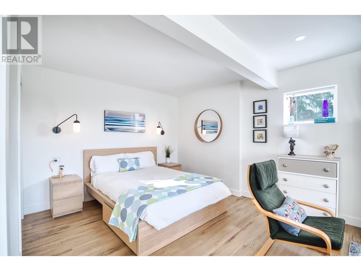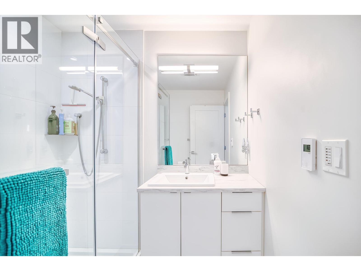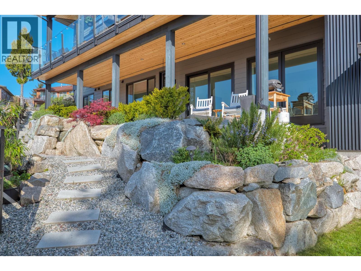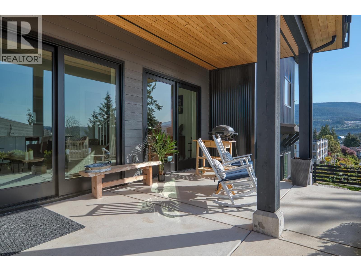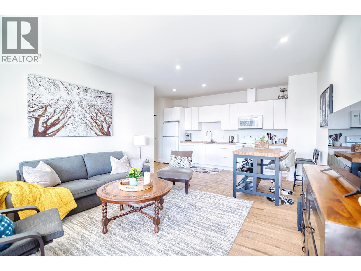7 Bedroom
5 Bathroom
4,418 ft2
Bungalow
Fireplace
Forced Air, Radiant Heat
$1,749,000
Modern six-bed plus den/office, custom-built luxury family home featuring floor-to-ceiling windows, wide-plank white oak flooring and a massive deck with stunning views of Sechelt and the ocean. The residence offers street-level, bungalow-style living. The open layout includes a chef´s kitchen with an oversized island and top-quality appliances. The primary bedroom has lovely views and deck access, a huge walk-in closet, and a spa-inspired ensuite. Two other large bedrooms and a bath complete the main floor. The lower level offers a walk-out family/media room and a guest bedroom. Additionally, the home includes a legal two-bedroom suite, a licensed one-bedroom Airbnb suite and a separate office space. It´s a great package for large families-a multi-generational property! (id:60626)
Property Details
|
MLS® Number
|
R3030500 |
|
Property Type
|
Single Family |
|
Amenities Near By
|
Golf Course, Marina, Recreation, Shopping |
|
Features
|
Central Location, Cul-de-sac |
|
Parking Space Total
|
7 |
|
View Type
|
View |
Building
|
Bathroom Total
|
5 |
|
Bedrooms Total
|
7 |
|
Amenities
|
Guest Suite, Laundry - In Suite |
|
Appliances
|
All |
|
Architectural Style
|
Bungalow |
|
Constructed Date
|
2020 |
|
Construction Style Attachment
|
Detached |
|
Fireplace Present
|
Yes |
|
Fireplace Total
|
2 |
|
Fixture
|
Drapes/window Coverings |
|
Heating Fuel
|
Natural Gas |
|
Heating Type
|
Forced Air, Radiant Heat |
|
Stories Total
|
1 |
|
Size Interior
|
4,418 Ft2 |
|
Type
|
House |
Parking
Land
|
Acreage
|
No |
|
Land Amenities
|
Golf Course, Marina, Recreation, Shopping |
|
Size Frontage
|
86 Ft |
|
Size Irregular
|
12196.8 |
|
Size Total
|
12196.8 Sqft |
|
Size Total Text
|
12196.8 Sqft |

