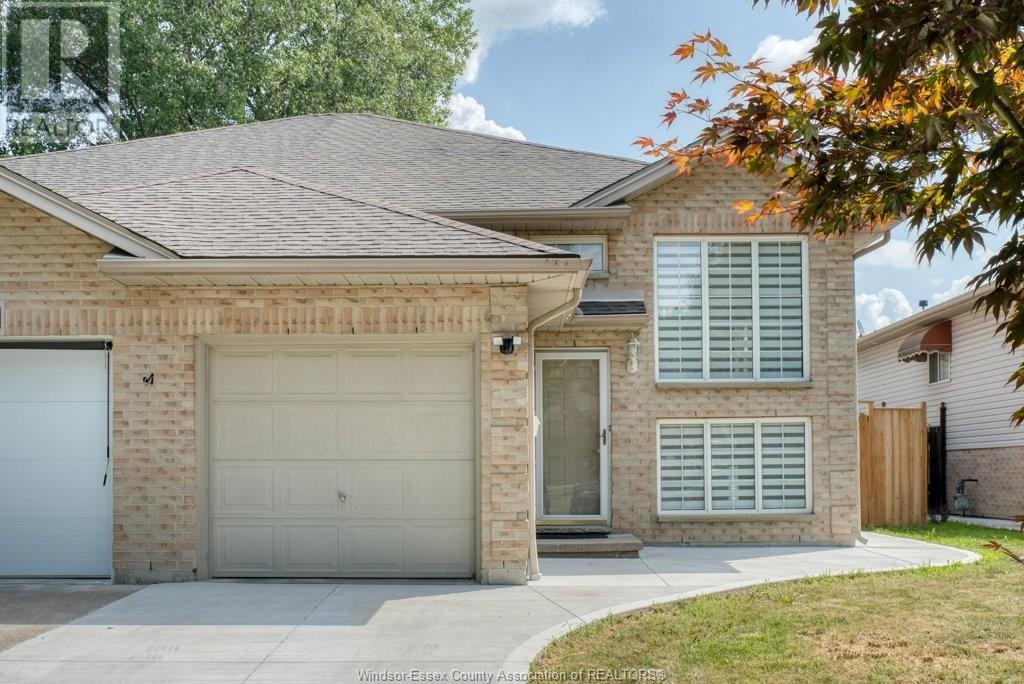3 Bedroom
2 Bathroom
Raised Ranch
Central Air Conditioning
Forced Air, Furnace
Landscaped
$499,900
Welcome to this beautifully updated raised ranch semi located in the sought-after Riverside neighborhood—just steps from schools, parks, and all amenities! This charming home features an open-concept main level with 2 bedrooms, updated bathroom, a spacious living room, dining area, and a well-appointed kitchen with ample cupboard space. The lower level offers a third bedroom, a 3-piece bath, and a large family room with a convenient grade entrance leading to the fully fenced backyard—perfect for entertaining or family gatherings. 2024 updates include: a new energy-efficient Carrier furnace, AC/heat pump, owned hot water tank, all new kitchen appliances, updated upstairs bathroom, freshly painted kitchen cabinets, new flooring in bedrooms, foyer, stairs, and lower level, a new concrete driveway with walkway leading to patio area, and partial new fence with gate. Don’t miss this move-in-ready home! The seller reserves the right to accept or decline any offer. (id:60626)
Property Details
|
MLS® Number
|
25019123 |
|
Property Type
|
Single Family |
|
Neigbourhood
|
Riverside |
|
Features
|
Concrete Driveway, Finished Driveway, Front Driveway |
Building
|
Bathroom Total
|
2 |
|
Bedrooms Above Ground
|
2 |
|
Bedrooms Below Ground
|
1 |
|
Bedrooms Total
|
3 |
|
Appliances
|
Dishwasher, Dryer, Microwave Range Hood Combo, Refrigerator, Stove, Washer |
|
Architectural Style
|
Raised Ranch |
|
Constructed Date
|
2001 |
|
Construction Style Attachment
|
Semi-detached |
|
Cooling Type
|
Central Air Conditioning |
|
Exterior Finish
|
Aluminum/vinyl |
|
Flooring Type
|
Ceramic/porcelain, Hardwood |
|
Foundation Type
|
Concrete |
|
Heating Fuel
|
Natural Gas |
|
Heating Type
|
Forced Air, Furnace |
|
Type
|
House |
Parking
|
Attached Garage
|
|
|
Garage
|
|
|
Inside Entry
|
|
Land
|
Acreage
|
No |
|
Fence Type
|
Fence |
|
Landscape Features
|
Landscaped |
|
Size Irregular
|
31.26 X 119.87 Ft / 0.086 Ac |
|
Size Total Text
|
31.26 X 119.87 Ft / 0.086 Ac |
|
Zoning Description
|
R2.1 |
Rooms
| Level |
Type |
Length |
Width |
Dimensions |
|
Lower Level |
Laundry Room |
|
|
Measurements not available |
|
Lower Level |
Bedroom |
|
|
Measurements not available |
|
Lower Level |
3pc Bathroom |
|
|
Measurements not available |
|
Lower Level |
Utility Room |
|
|
Measurements not available |
|
Lower Level |
Family Room |
|
|
Measurements not available |
|
Main Level |
Kitchen |
|
|
Measurements not available |
|
Main Level |
4pc Bathroom |
|
|
Measurements not available |
|
Main Level |
Bedroom |
|
|
Measurements not available |
|
Main Level |
Bedroom |
|
|
Measurements not available |
|
Main Level |
Living Room |
|
|
Measurements not available |
|
Main Level |
Eating Area |
|
|
Measurements not available |
|
Main Level |
Foyer |
|
|
Measurements not available |






































