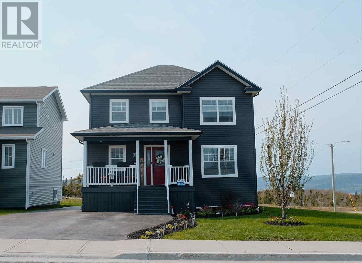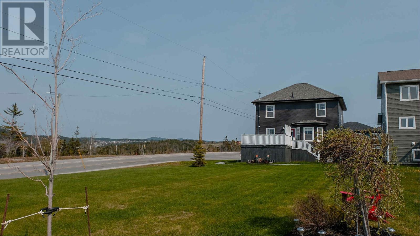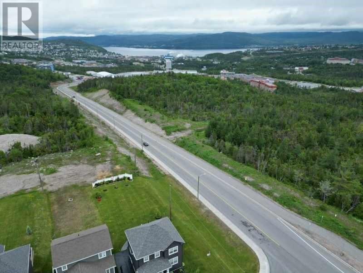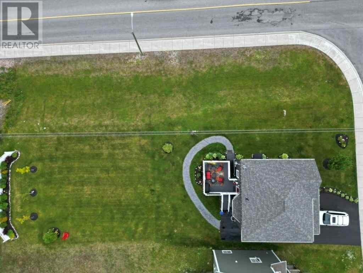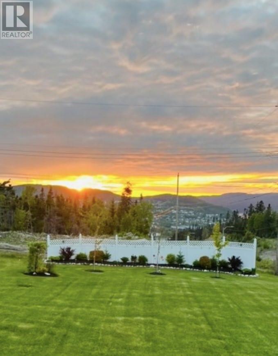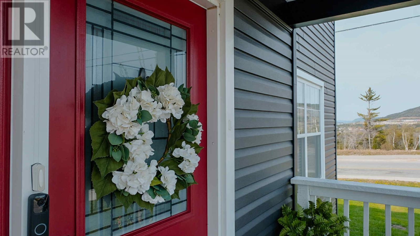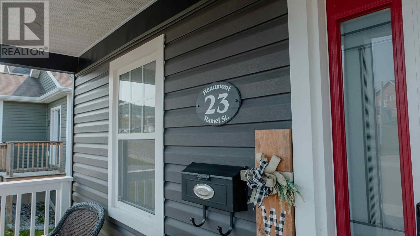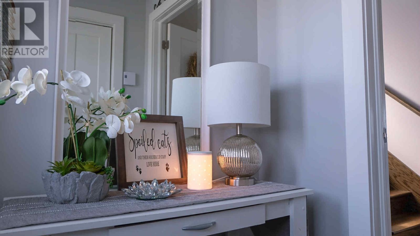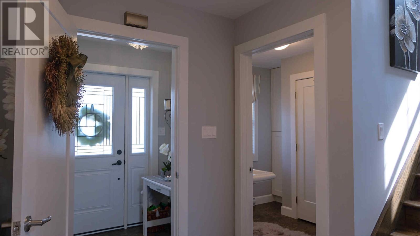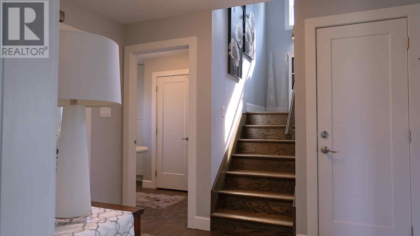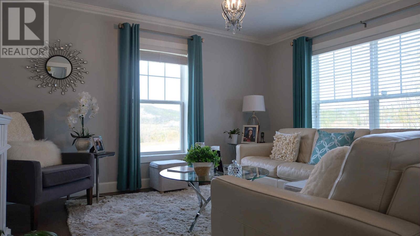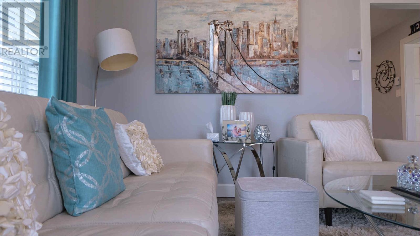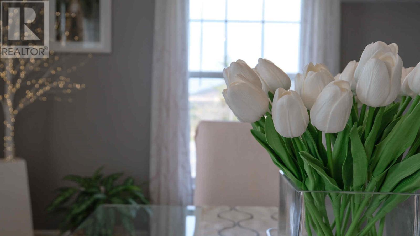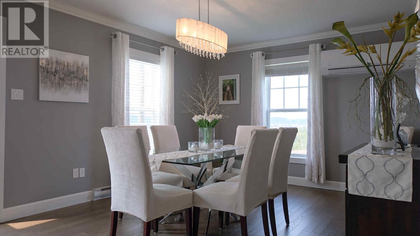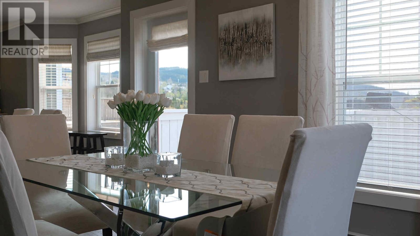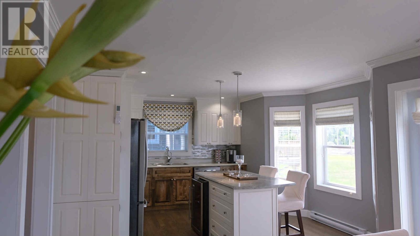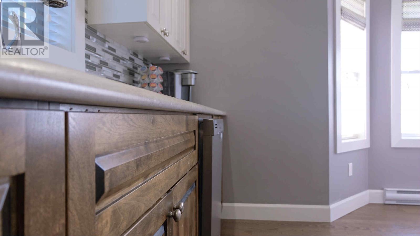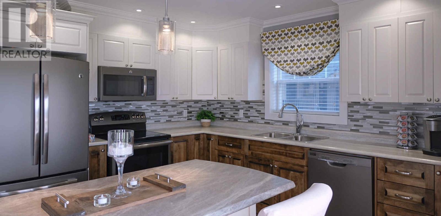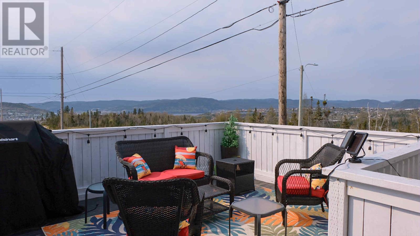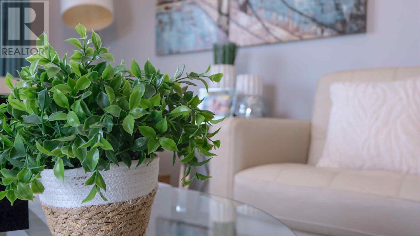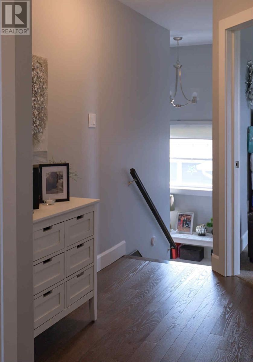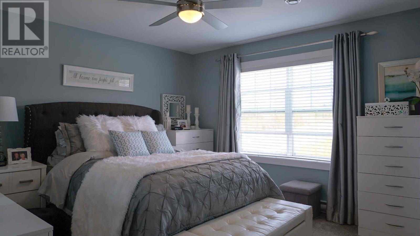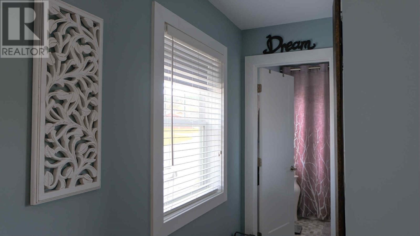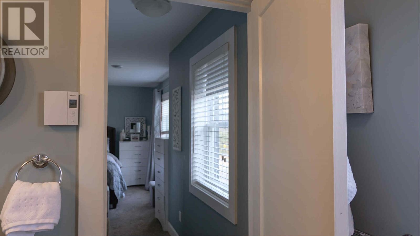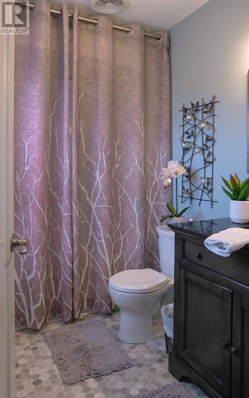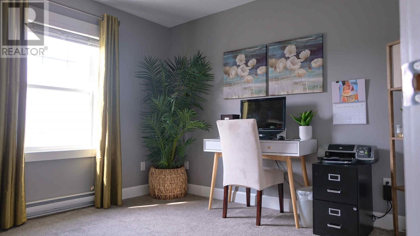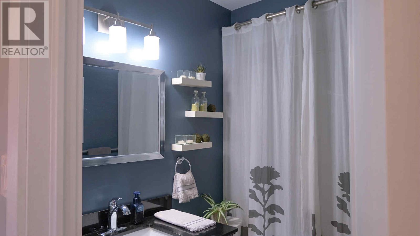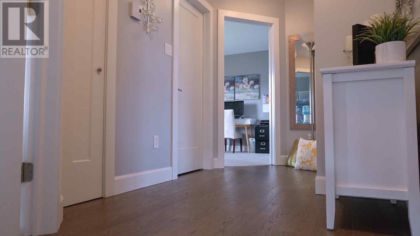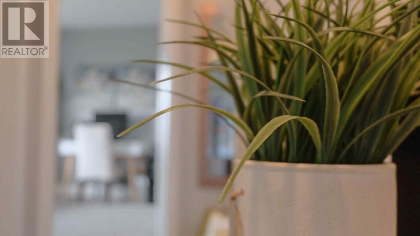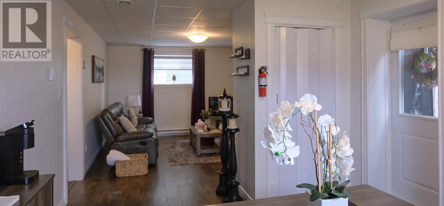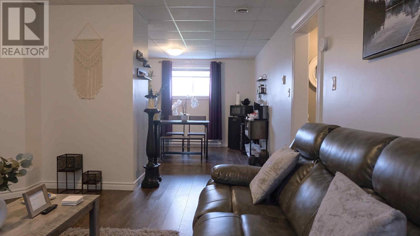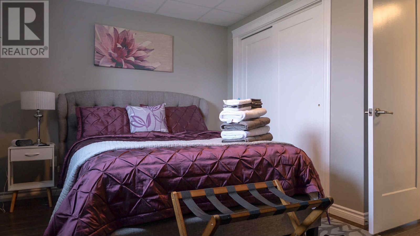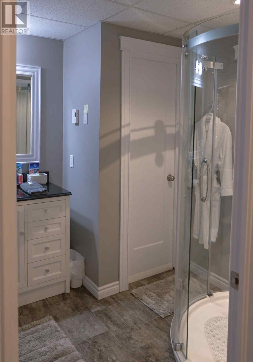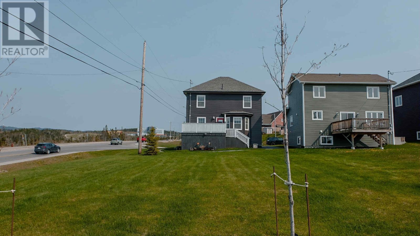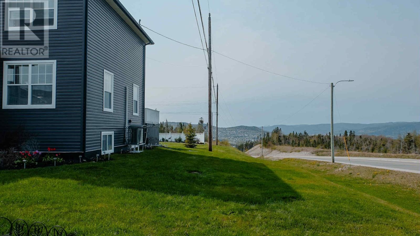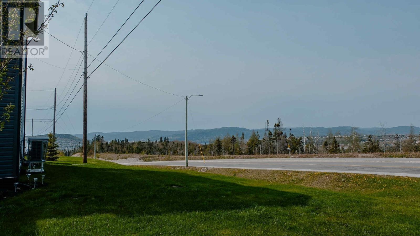4 Bedroom
4 Bathroom
2,580 ft2
2 Level
Air Exchanger
Heat Pump
Landscaped
$559,000
Welcome to 23 Beaumont Hamel Street — a distinguished executive residence ideally positioned on a generous corner lot in one of Corner Brook’s most sought-after neighborhoods. Just minutes from the hospital and all major amenities, this refined property offers the perfect blend of luxury, comfort, and convenience. This immaculate 4-bedroom, 3.5-bathroom home showcases exceptional craftsmanship and design. Step inside to discover rich, dark hardwood floors, elegant crown mouldings, and an abundance of natural light that fills the home with warmth and sophistication. Designed with both style and function in mind, the open-concept kitchen and dining area provide an ideal setting for entertaining. Step out onto the beautifully landscaped back deck, where you can enjoy sweeping city views and breathtaking sunsets in your private garden oasis, adorned with vibrant flowers and mature plantings. Practicality meets polished design with a main-floor laundry room, a chic half-bath just off the foyer, and a newly installed 24,000 BTU heat pump for efficient year-round climate control. The fully finished lower level expands your living space with a spacious rec room, a full bathroom, and a fourth bedroom — perfect for guests, extended family, or a secluded home office. Convenient rear access adds flexibility and privacy. Every detail of this exceptional home has been thoughtfully curated to elevate your lifestyle. With its timeless elegance, modern features, and prime location, 23 Beaumont Hamel Street is truly a retreat that is ready for you to call home. (id:60626)
Property Details
|
MLS® Number
|
1288797 |
|
Property Type
|
Single Family |
|
Amenities Near By
|
Recreation |
|
Equipment Type
|
None |
|
Rental Equipment Type
|
None |
|
View Type
|
View |
Building
|
Bathroom Total
|
4 |
|
Bedrooms Total
|
4 |
|
Appliances
|
Dishwasher, Refrigerator, Stove |
|
Architectural Style
|
2 Level |
|
Constructed Date
|
2015 |
|
Construction Style Attachment
|
Detached |
|
Cooling Type
|
Air Exchanger |
|
Exterior Finish
|
Vinyl Siding |
|
Flooring Type
|
Carpeted, Other, Wood |
|
Foundation Type
|
Concrete |
|
Half Bath Total
|
1 |
|
Heating Fuel
|
Electric |
|
Heating Type
|
Heat Pump |
|
Stories Total
|
2 |
|
Size Interior
|
2,580 Ft2 |
|
Type
|
House |
|
Utility Water
|
Municipal Water |
Land
|
Acreage
|
No |
|
Land Amenities
|
Recreation |
|
Landscape Features
|
Landscaped |
|
Sewer
|
Municipal Sewage System |
|
Size Irregular
|
46x182.9 |
|
Size Total Text
|
46x182.9|under 1/2 Acre |
|
Zoning Description
|
Residentia |
Rooms
| Level |
Type |
Length |
Width |
Dimensions |
|
Second Level |
Primary Bedroom |
|
|
13.76 X 12.52 |
|
Second Level |
Bedroom |
|
|
10.60 X 10.30 |
|
Second Level |
Bedroom |
|
|
10.40 X 11.50 |
|
Basement |
Other |
|
|
24.70 X 28.00 |
|
Main Level |
Laundry Room |
|
|
8.60 X 8.47 |
|
Main Level |
Kitchen |
|
|
13.38 X 16.87 |
|
Main Level |
Dining Room |
|
|
11.67 X 11.51 |
|
Main Level |
Living Room |
|
|
12.06 X 13.90 |
|
Main Level |
Porch |
|
|
5.68 X 4.61 |

