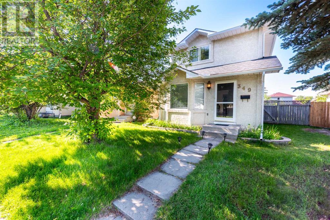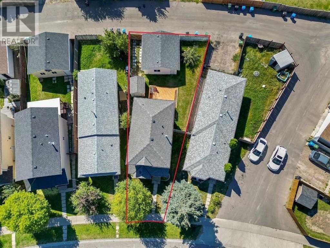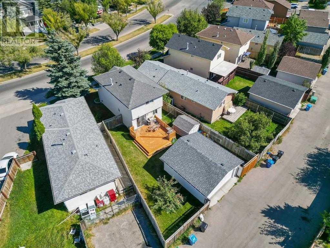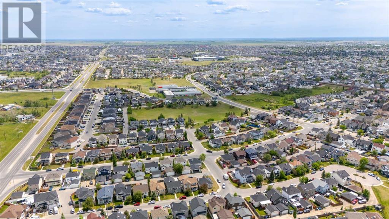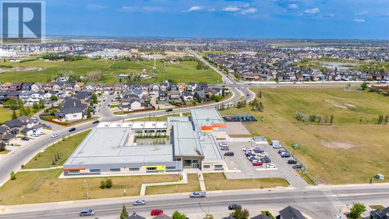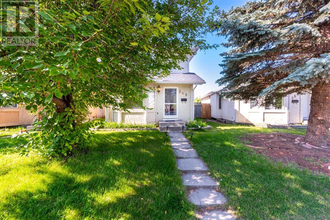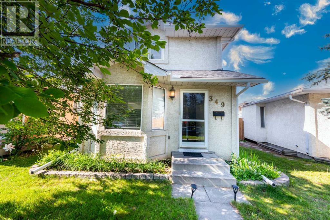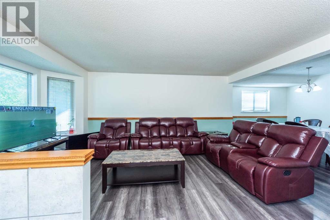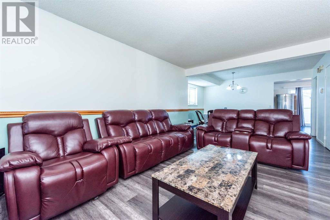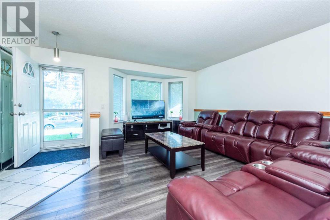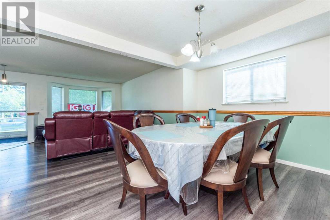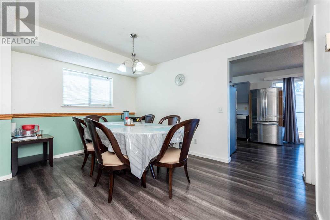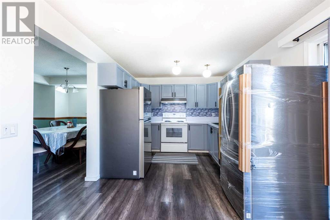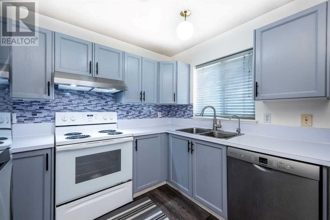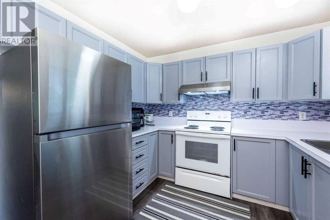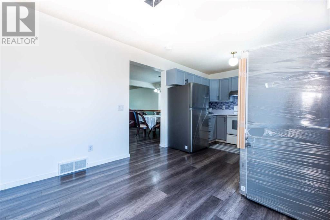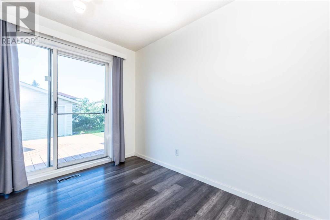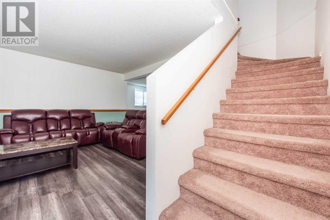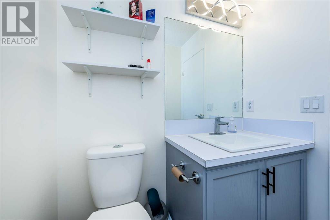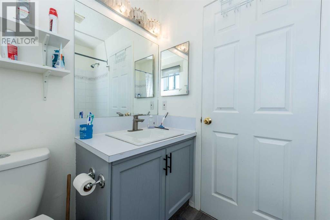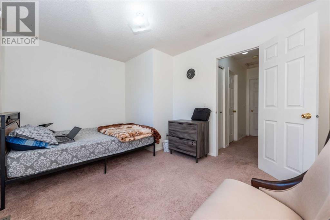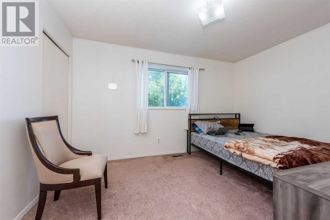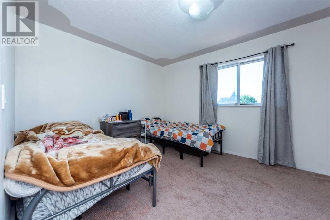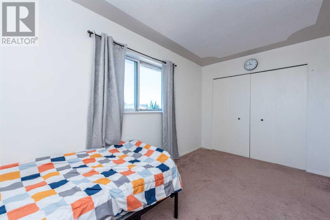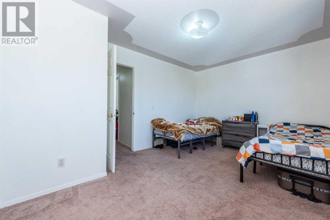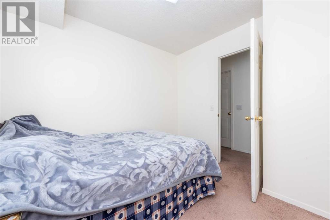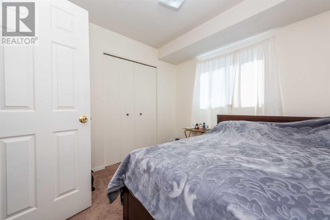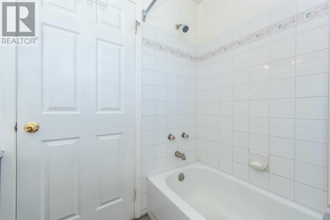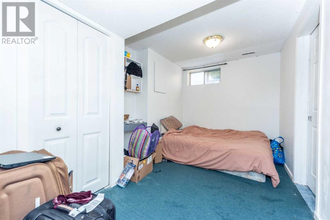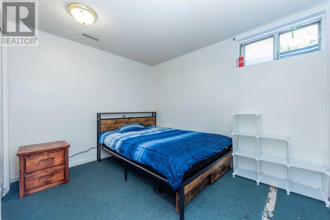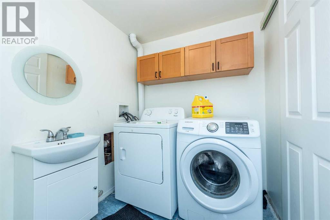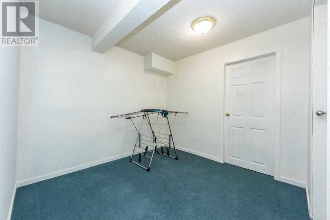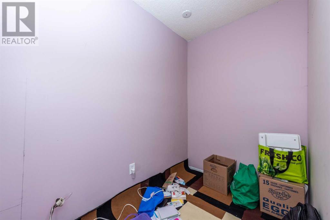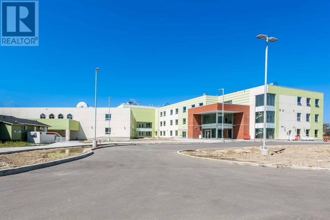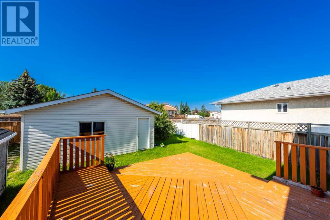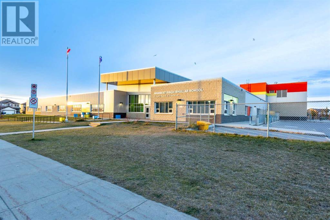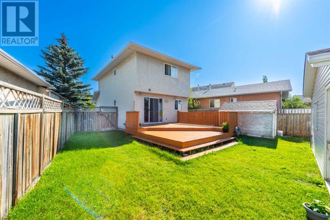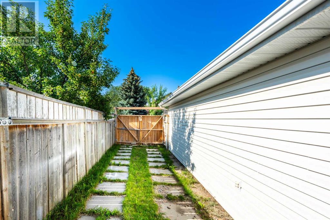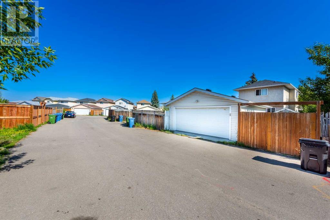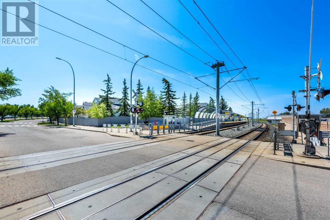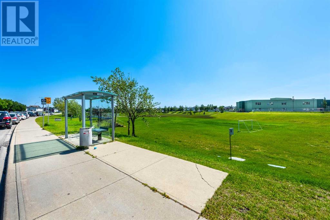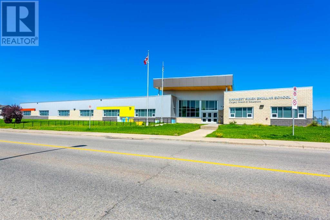5 Bedroom
3 Bathroom
1,259 ft2
None
Forced Air
Landscaped
$589,900
Your Perfect Starter Home or Investment Opportunity Awaits! Step into this beautifully cared-for, move-in ready home, designed for comfort, convenience, and lasting value — ideal for first-time buyers, growing families, or savvy investors looking for an Airbnb opportunity just minutes from the airport nestled in Martindale, one of the highly sought-after and convenient community. This charming property stands strong with durable stucco siding and a brand-new roof and gutter system (updated in January 2025) — offering both peace of mind and curb appeal. You'll enjoy ample parking with a detached double garage, RV parking, and extra street parking for two vehicles. Upon entrance, you’re greeted by a bright and open main floor featuring a spacious living room and a dedicated dining area — perfect for hosting family dinners or casual get-togethers. The well-maintained kitchen offers plenty of storage, generous prep space and a cozy breakfast nook that captures natural light. Just off the kitchen, step out to your private deck — perfect for summer barbecues or morning coffee — overlooking a fenced backyard complete with a storage shed for your outdoor essentials. Upstairs, the home offers three generously sized bedrooms, including a large primary retreat and a full 3-piece bathroom — offering privacy and comfort for the whole family. The fully finished basement adds incredible value with two bedrooms and an attached 3-piece bathroom — a fantastic setup for guests, extended family, a home office, or even a private gym or studio. Just a 10-minute walk to the LRT station nearest the hospital and a 2-minute walk to the bus stop, close to top-rated schools: Crossing Park School, Nelson Mandela High School, and Gobind Sarvar School, near Gurdwara and Islamic schools/centers, surrounded by grocery stores, parks, places of worship and family-friendly amenities. Whether you're buying to live in, rent, or host short-term stays, this home is a solid investment in one of Calgary’s m ost connected communities. With modern updates, flexible living spaces, and an unbeatable location — this is a home you don’t want to miss. Kindly book your private showing today and see for yourself why this one checks all the boxes. (id:60626)
Property Details
|
MLS® Number
|
A2245512 |
|
Property Type
|
Single Family |
|
Neigbourhood
|
Martindale |
|
Community Name
|
Martindale |
|
Amenities Near By
|
Airport, Park, Playground, Schools, Shopping |
|
Features
|
Back Lane, No Animal Home, No Smoking Home, Level |
|
Parking Space Total
|
4 |
|
Plan
|
9110589 |
|
Structure
|
Deck |
Building
|
Bathroom Total
|
3 |
|
Bedrooms Above Ground
|
3 |
|
Bedrooms Below Ground
|
2 |
|
Bedrooms Total
|
5 |
|
Appliances
|
Washer, Refrigerator, Dishwasher, Stove, Dryer, Hood Fan, Garage Door Opener |
|
Basement Development
|
Finished |
|
Basement Type
|
Full (finished) |
|
Constructed Date
|
1991 |
|
Construction Style Attachment
|
Detached |
|
Cooling Type
|
None |
|
Exterior Finish
|
Stucco |
|
Flooring Type
|
Vinyl Plank |
|
Foundation Type
|
Poured Concrete |
|
Half Bath Total
|
1 |
|
Heating Fuel
|
Natural Gas |
|
Heating Type
|
Forced Air |
|
Stories Total
|
2 |
|
Size Interior
|
1,259 Ft2 |
|
Total Finished Area
|
1258.84 Sqft |
|
Type
|
House |
Parking
Land
|
Acreage
|
No |
|
Fence Type
|
Fence |
|
Land Amenities
|
Airport, Park, Playground, Schools, Shopping |
|
Landscape Features
|
Landscaped |
|
Size Depth
|
10.16 M |
|
Size Frontage
|
2.04 M |
|
Size Irregular
|
375.00 |
|
Size Total
|
375 M2|0-4,050 Sqft |
|
Size Total Text
|
375 M2|0-4,050 Sqft |
|
Zoning Description
|
R-cg |
Rooms
| Level |
Type |
Length |
Width |
Dimensions |
|
Second Level |
Primary Bedroom |
|
|
14.67 Ft x 10.58 Ft |
|
Second Level |
Bedroom |
|
|
13.17 Ft x 10.08 Ft |
|
Second Level |
Bedroom |
|
|
9.67 Ft x 8.92 Ft |
|
Second Level |
3pc Bathroom |
|
|
5.50 Ft x 7.42 Ft |
|
Basement |
Bedroom |
|
|
8.83 Ft x 10.83 Ft |
|
Basement |
Bedroom |
|
|
8.92 Ft x 12.50 Ft |
|
Basement |
3pc Bathroom |
|
|
6.17 Ft x 8.50 Ft |
|
Basement |
Den |
|
|
8.75 Ft x 9.08 Ft |
|
Basement |
Storage |
|
|
6.92 Ft x 7.17 Ft |
|
Basement |
Furnace |
|
|
6.67 Ft x 9.67 Ft |
|
Main Level |
2pc Bathroom |
|
|
5.67 Ft x 4.92 Ft |
|
Main Level |
Living Room |
|
|
13.17 Ft x 17.00 Ft |
|
Main Level |
Dining Room |
|
|
13.00 Ft x 9.00 Ft |
|
Main Level |
Foyer |
|
|
6.00 Ft x 6.08 Ft |
|
Main Level |
Kitchen |
|
|
17.00 Ft x 9.50 Ft |

