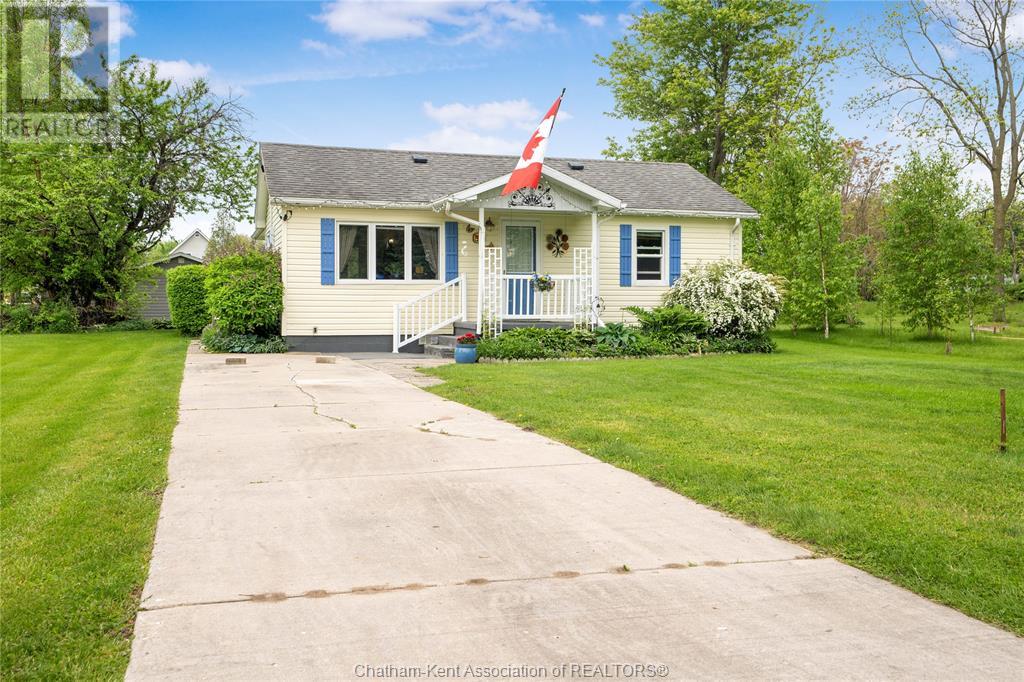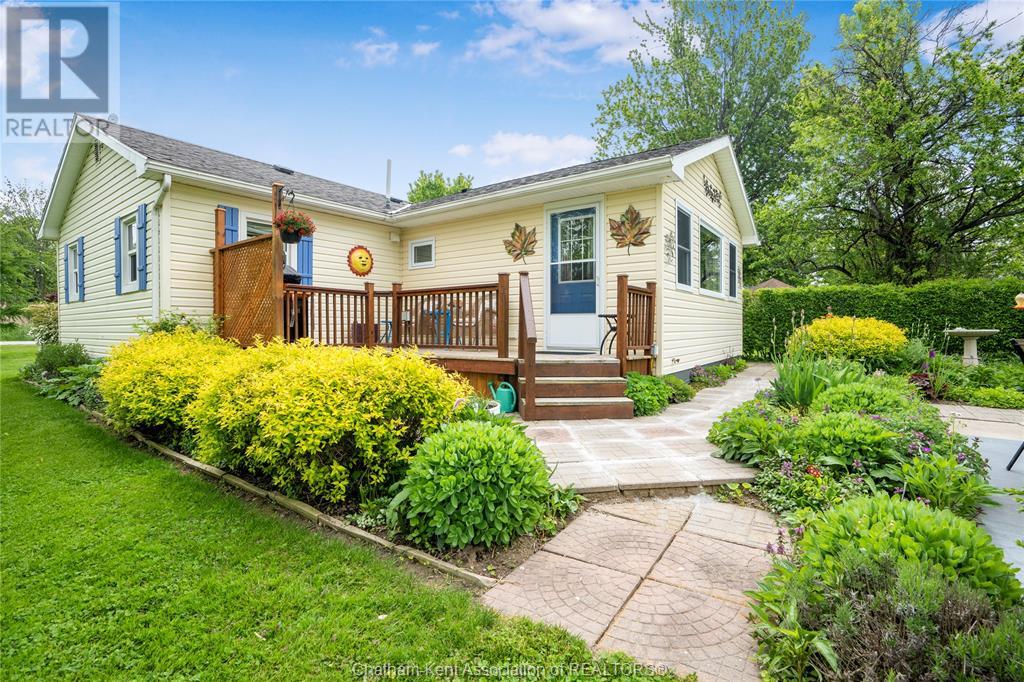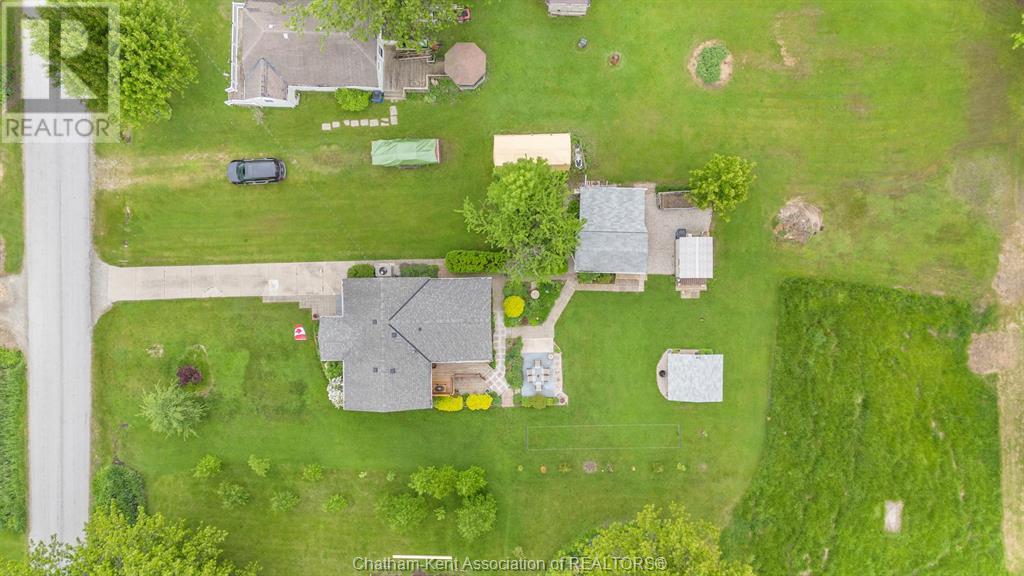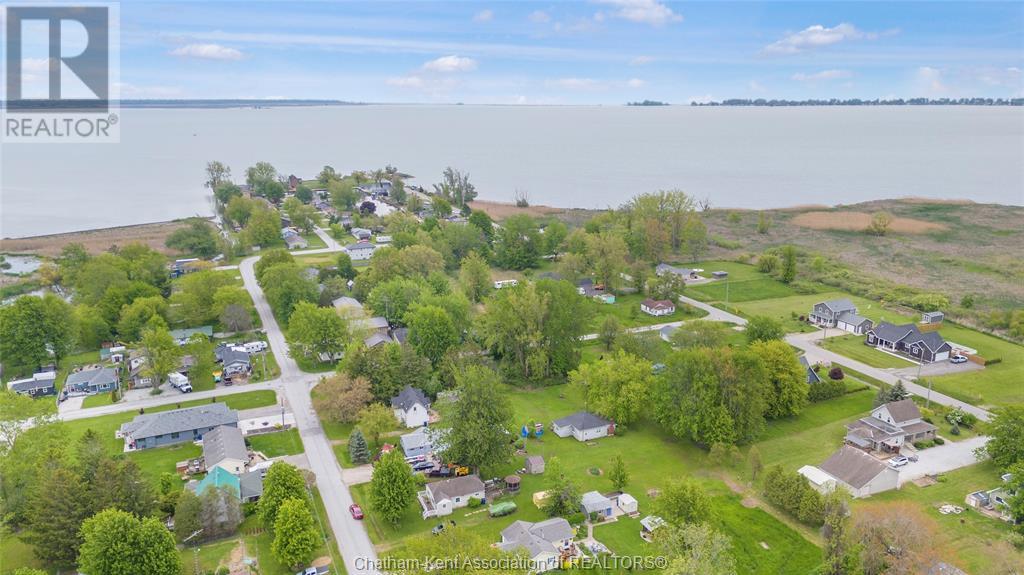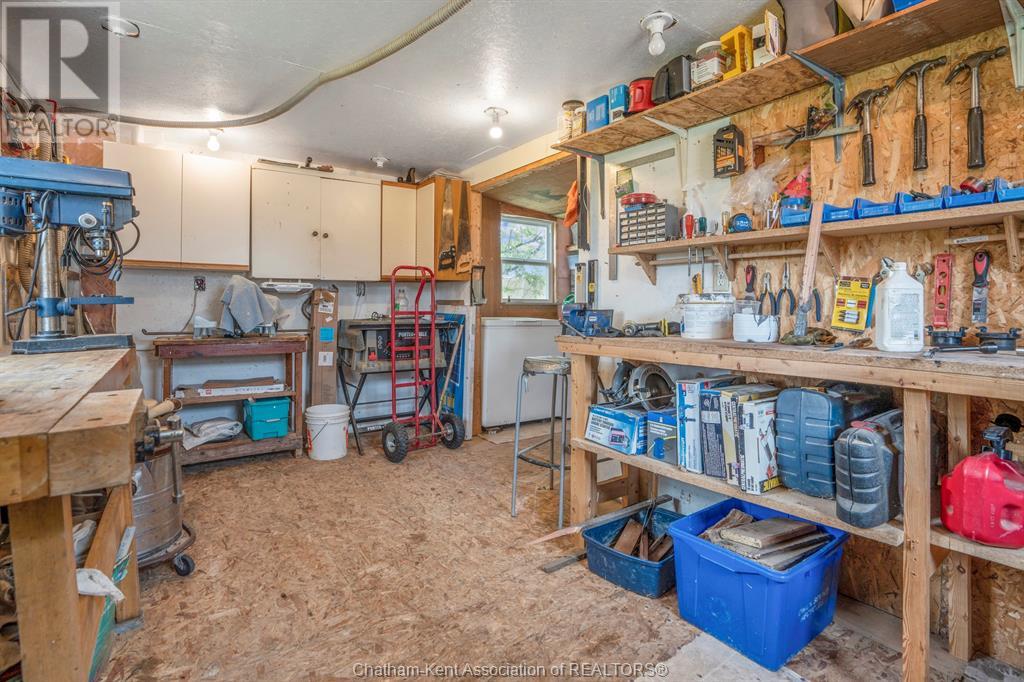2 Bedroom
2 Bathroom
Bungalow
Central Air Conditioning
Forced Air
$369,000
Welcome to 48 Albert Street, a delightful 2-bedroom, 1.5-bath home located in charming Shrewsbury! Lovingly updated over the years, this cozy retreat perfectly blends character with modern comfort. Inside, you’ll find a walk-through kitchen that opens into a stunning family room addition (2019), featuring vaulted ceilings and large rear windows that flood the space with natural light. Step outside to a beautifully finished backyard, complete with a 10x10 gazebo—perfect for entertaining friends or enjoying quiet evenings. You’ll also love the spacious 16x20 workshop, ideal for hobbies or extra storage. The boat ramp is just one street over, and Rondeau Provincial Park is only a short drive away. Whether you’re looking for a year-round residence or a relaxing weekend getaway, this home is move-in ready, with the windows, furnace, A/C, and roof all in excellent condition. Don’t miss out—book your private showing today! (id:60626)
Property Details
|
MLS® Number
|
25013661 |
|
Property Type
|
Single Family |
|
Features
|
Concrete Driveway |
Building
|
Bathroom Total
|
2 |
|
Bedrooms Above Ground
|
2 |
|
Bedrooms Total
|
2 |
|
Appliances
|
Dishwasher |
|
Architectural Style
|
Bungalow |
|
Constructed Date
|
1960 |
|
Cooling Type
|
Central Air Conditioning |
|
Exterior Finish
|
Aluminum/vinyl |
|
Flooring Type
|
Laminate, Cushion/lino/vinyl |
|
Foundation Type
|
Block |
|
Half Bath Total
|
1 |
|
Heating Fuel
|
Natural Gas |
|
Heating Type
|
Forced Air |
|
Stories Total
|
1 |
|
Type
|
House |
Land
|
Acreage
|
No |
|
Sewer
|
Septic System |
|
Size Irregular
|
40.2 X Irregular |
|
Size Total Text
|
40.2 X Irregular |
|
Zoning Description
|
Vr |
Rooms
| Level |
Type |
Length |
Width |
Dimensions |
|
Main Level |
3pc Bathroom |
7 ft ,5 in |
6 ft ,4 in |
7 ft ,5 in x 6 ft ,4 in |
|
Main Level |
Bedroom |
10 ft |
9 ft ,9 in |
10 ft x 9 ft ,9 in |
|
Main Level |
Bedroom |
13 ft ,4 in |
9 ft ,5 in |
13 ft ,4 in x 9 ft ,5 in |
|
Main Level |
2pc Bathroom |
6 ft ,9 in |
3 ft |
6 ft ,9 in x 3 ft |
|
Main Level |
Living Room |
25 ft ,7 in |
16 ft ,1 in |
25 ft ,7 in x 16 ft ,1 in |
|
Main Level |
Kitchen |
9 ft ,3 in |
9 ft ,11 in |
9 ft ,3 in x 9 ft ,11 in |
|
Main Level |
Family Room |
17 ft ,1 in |
12 ft ,8 in |
17 ft ,1 in x 12 ft ,8 in |

