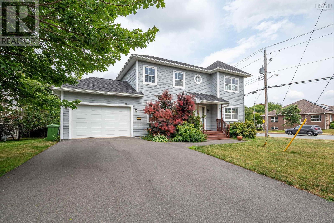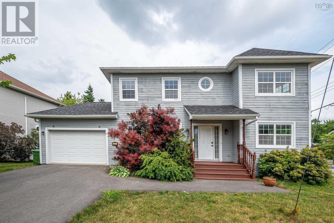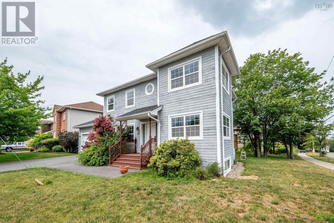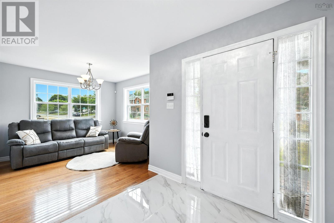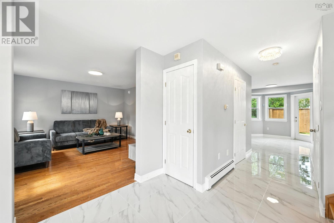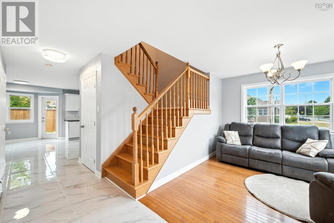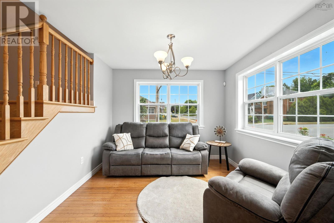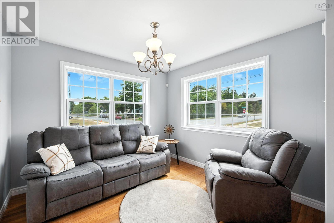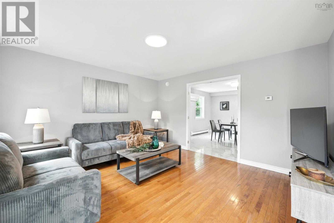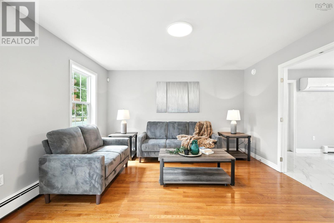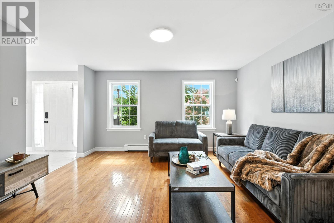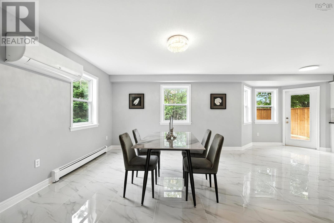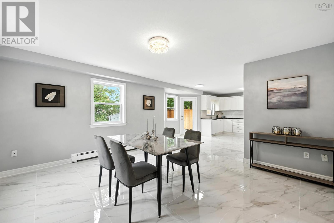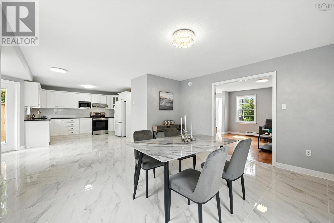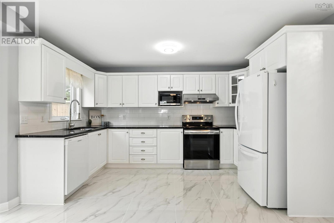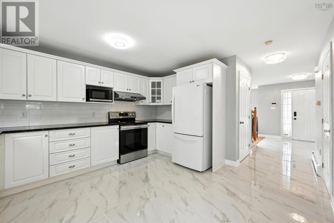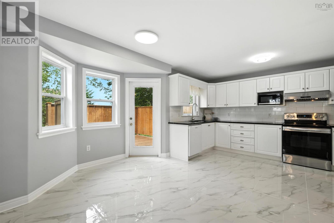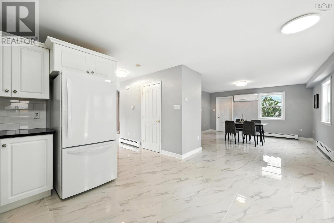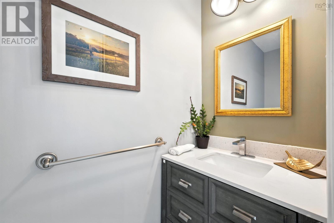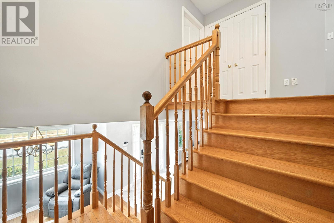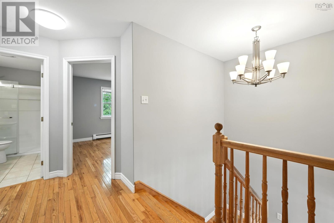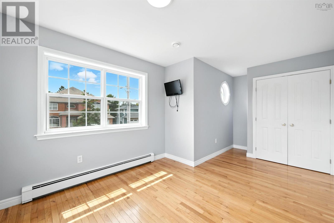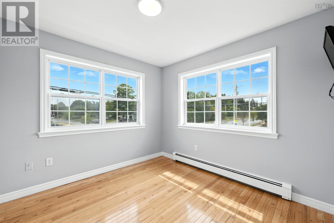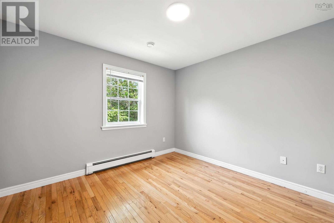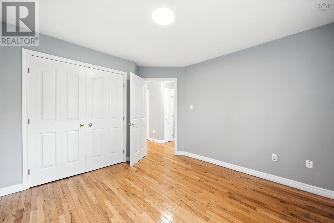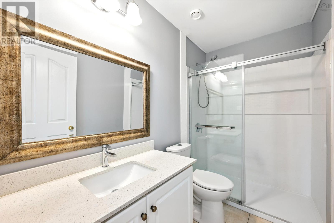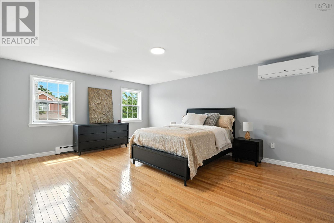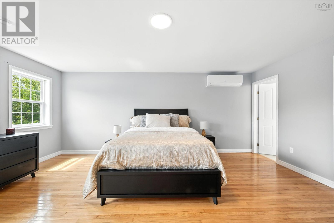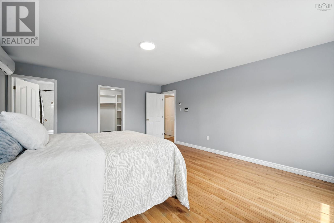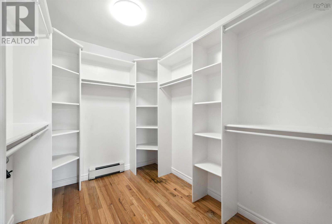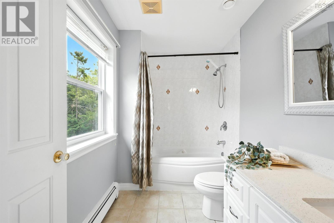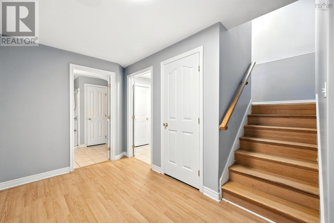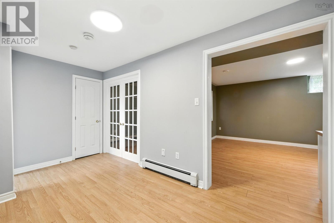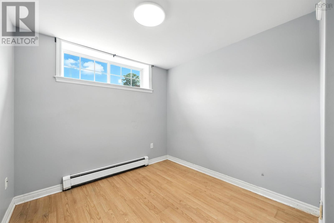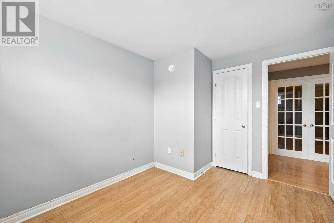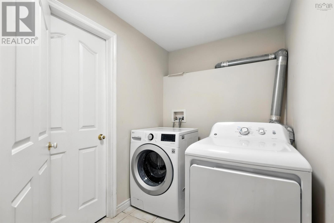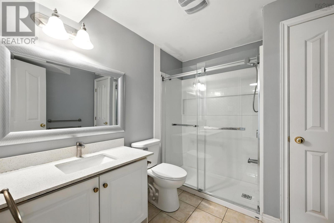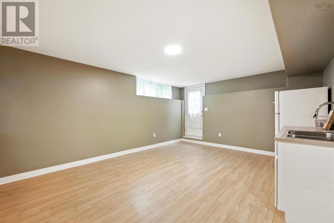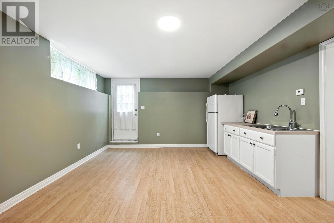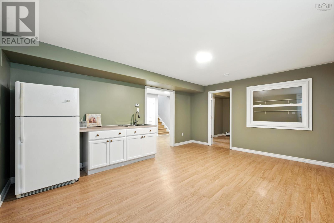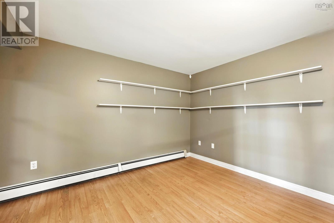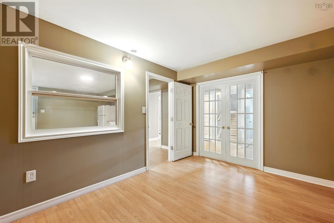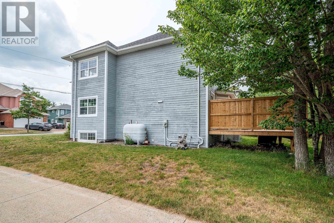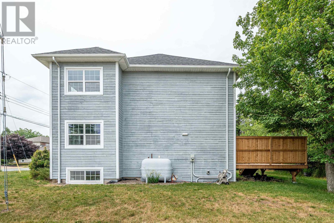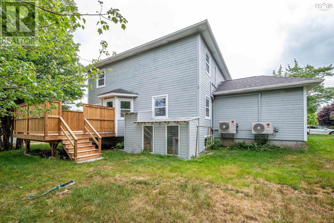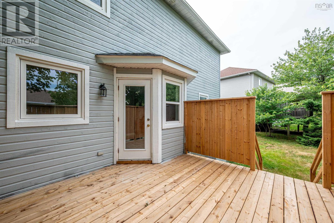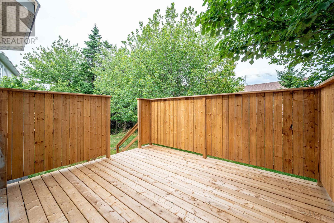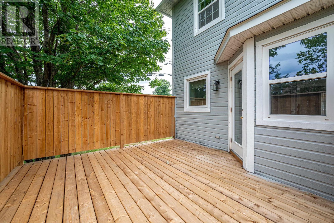5 Bedroom
4 Bathroom
2,901 ft2
Heat Pump
Landscaped
$898,000
Located in the heart of Clayton Park West this large home is perfect for the growing family as well as extended family. A short 2 minute walk to school for primary to grade 9, makes it the ideal location for kids and parents alike. Also close to all that Clayton park has to offer - library, sports fields, Canada Games centre, shopping and Bayers lake business park. The main floor offers a good sized kitchen, dining room, living room and a family room making it ideal for your family. The upper level boasts a large Primary bedroom with 5 piece ensuite, 2 other good sized bedrooms, a full bath and separate laundry room. The basement, with its walkout is ideal for extended family with 2 bedrooms, living space, a 3 piece bath and laundry room. You could make this your new home in time for the kids to start school just around the corner as it is ready for you. Book your viewing today! (id:60626)
Property Details
|
MLS® Number
|
202519499 |
|
Property Type
|
Single Family |
|
Community Name
|
Halifax |
|
Amenities Near By
|
Park, Public Transit |
|
Community Features
|
School Bus |
Building
|
Bathroom Total
|
4 |
|
Bedrooms Above Ground
|
3 |
|
Bedrooms Below Ground
|
2 |
|
Bedrooms Total
|
5 |
|
Appliances
|
Stove, Dishwasher, Dryer, Washer, Refrigerator |
|
Constructed Date
|
2003 |
|
Construction Style Attachment
|
Detached |
|
Cooling Type
|
Heat Pump |
|
Exterior Finish
|
Wood Siding |
|
Flooring Type
|
Ceramic Tile, Hardwood, Laminate |
|
Foundation Type
|
Poured Concrete |
|
Half Bath Total
|
1 |
|
Stories Total
|
2 |
|
Size Interior
|
2,901 Ft2 |
|
Total Finished Area
|
2901 Sqft |
|
Type
|
House |
|
Utility Water
|
Municipal Water |
Parking
|
Garage
|
|
|
Attached Garage
|
|
|
Paved Yard
|
|
Land
|
Acreage
|
No |
|
Land Amenities
|
Park, Public Transit |
|
Landscape Features
|
Landscaped |
|
Sewer
|
Municipal Sewage System |
|
Size Irregular
|
0.1614 |
|
Size Total
|
0.1614 Ac |
|
Size Total Text
|
0.1614 Ac |
Rooms
| Level |
Type |
Length |
Width |
Dimensions |
|
Second Level |
Primary Bedroom |
|
|
15 x 18.8 |
|
Second Level |
Ensuite (# Pieces 2-6) |
|
|
6.0 x 8 .10 |
|
Second Level |
Bedroom |
|
|
11.0 x 11.0 |
|
Second Level |
Bedroom |
|
|
15.7 x 10.0 |
|
Second Level |
Bath (# Pieces 1-6) |
|
|
4.10 x 8.10 |
|
Basement |
Kitchen |
|
|
13.5 x 17.9 |
|
Basement |
Bedroom |
|
|
13.5 x 9.5 |
|
Basement |
Bath (# Pieces 1-6) |
|
|
7.10 x 8.8 |
|
Basement |
Laundry Room |
|
|
5.9 x 8.0 |
|
Basement |
Bedroom |
|
|
11.6 x 9.5 |
|
Main Level |
Dining Room |
|
|
14.0 x 14.8 |
|
Main Level |
Kitchen |
|
|
8.6 x 13.8 |
|
Main Level |
Living Room |
|
|
14.0 x 13.2 |
|
Main Level |
Foyer |
|
|
7.8 x 18.9 |
|
Main Level |
Family Room |
|
|
11.5 x 10.0 |
|
Main Level |
Bath (# Pieces 1-6) |
|
|
2.8 x 6.11 |

