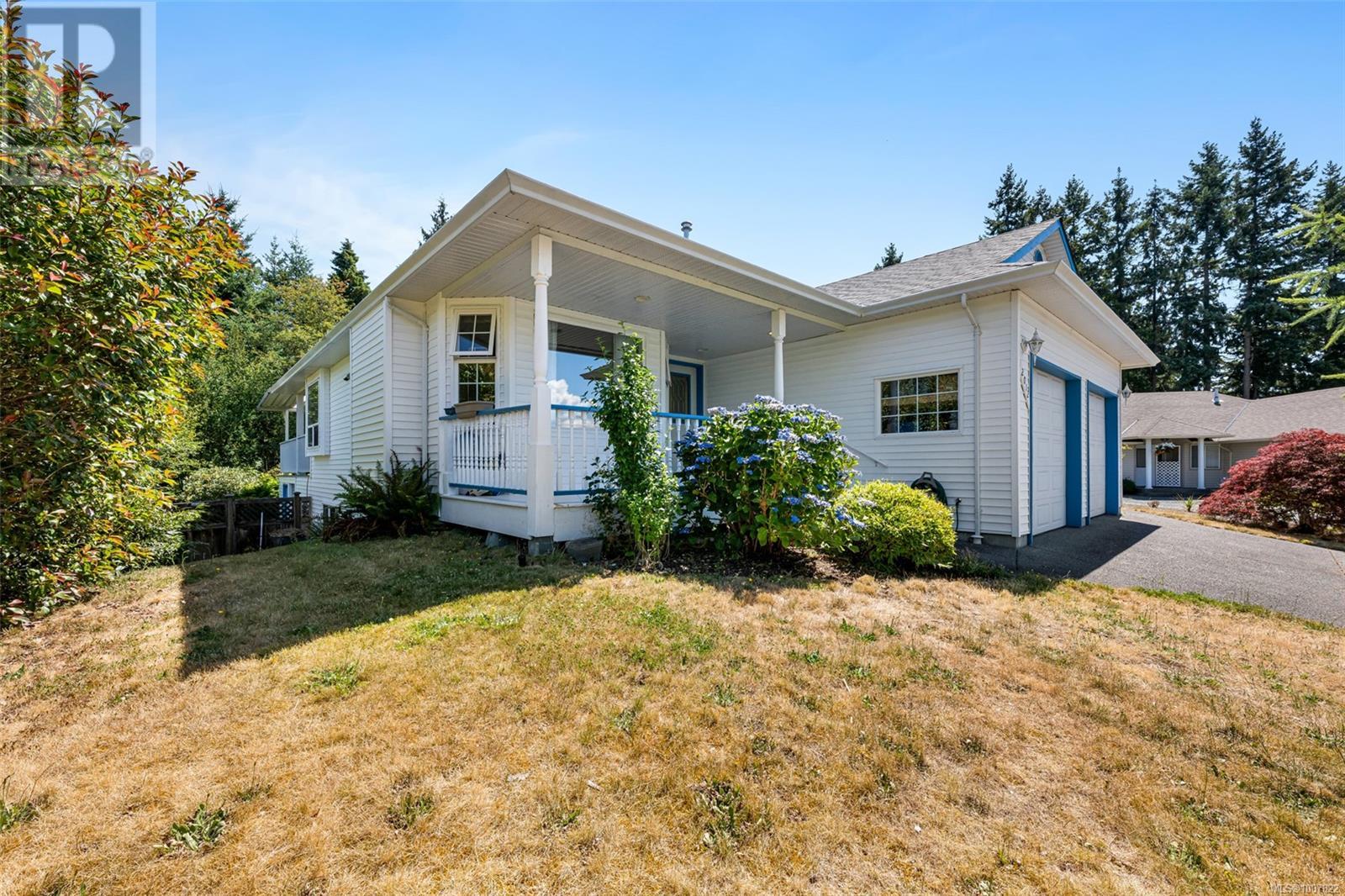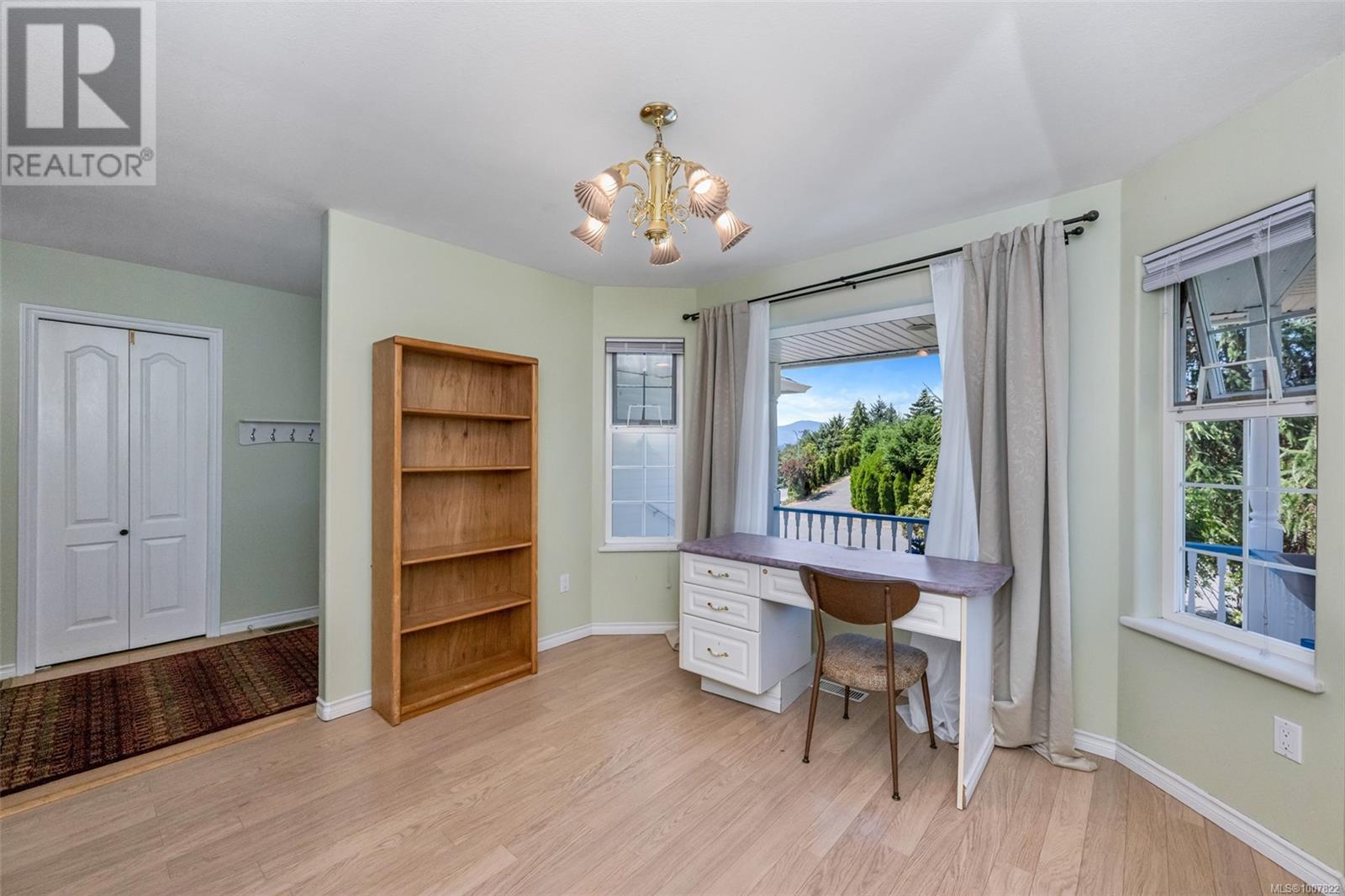3 Bedroom
3 Bathroom
2,158 ft2
Fireplace
Air Conditioned, Window Air Conditioner
Forced Air
$789,000
SWANS NEST, Maple Bay, close to town. Open concept, kitchen with plenty of cabinets, eating area, living room with natural gas fireplace, sliding door to expansive covered deck with glimpses of Quamichan Lake. Primary bedroom pampers you with generous ensuite, soaker tub, walk-in-closet. Formal dining room could be bedroom/office/den. Finished walk out lower level, family room makes great theatre room or personal gym, full bath and two bedrooms. Numerous mature plantings in rear garden, cedar sided studio, shake roof, windows a marvelous spot to create or work or putter. Attached double car garage with work bench area, windows, side entrance plus entry to main floor laundry and 2-piece washroom. Custom home, one level living, great for empty nesters, retired, families with teenagers, extended family... Located on cul-de-sac of fine homes in established area. (id:60626)
Property Details
|
MLS® Number
|
1007822 |
|
Property Type
|
Single Family |
|
Neigbourhood
|
East Duncan |
|
Features
|
Cul-de-sac, Other |
|
Parking Space Total
|
4 |
|
Structure
|
Workshop |
Building
|
Bathroom Total
|
3 |
|
Bedrooms Total
|
3 |
|
Constructed Date
|
1997 |
|
Cooling Type
|
Air Conditioned, Window Air Conditioner |
|
Fireplace Present
|
Yes |
|
Fireplace Total
|
1 |
|
Heating Fuel
|
Natural Gas |
|
Heating Type
|
Forced Air |
|
Size Interior
|
2,158 Ft2 |
|
Total Finished Area
|
2158 Sqft |
|
Type
|
House |
Land
|
Acreage
|
No |
|
Size Irregular
|
9583 |
|
Size Total
|
9583 Sqft |
|
Size Total Text
|
9583 Sqft |
|
Zoning Type
|
Residential |
Rooms
| Level |
Type |
Length |
Width |
Dimensions |
|
Lower Level |
Storage |
|
|
5'9 x 11'5 |
|
Lower Level |
Storage |
|
|
2'10 x 5'11 |
|
Lower Level |
Bathroom |
|
|
8'8 x 7'3 |
|
Lower Level |
Bedroom |
|
|
8'10 x 11'8 |
|
Lower Level |
Bedroom |
|
|
10'10 x 11'8 |
|
Lower Level |
Family Room |
|
|
19'5 x 12'8 |
|
Main Level |
Porch |
|
|
9'6 x 16'5 |
|
Main Level |
Bathroom |
|
|
2-Piece |
|
Main Level |
Laundry Room |
|
|
8'2 x 7'7 |
|
Main Level |
Ensuite |
|
|
4-Piece |
|
Main Level |
Primary Bedroom |
12 ft |
|
12 ft x Measurements not available |
|
Main Level |
Living Room |
|
|
13'5 x 16'4 |
|
Main Level |
Dining Nook |
|
|
6'8 x 9'10 |
|
Main Level |
Kitchen |
|
11 ft |
Measurements not available x 11 ft |
|
Main Level |
Dining Room |
|
|
10'10 x 12'2 |
|
Main Level |
Entrance |
|
|
8'7 x 5'4 |
|
Other |
Studio |
|
|
12'10 x 6'11 |
















































