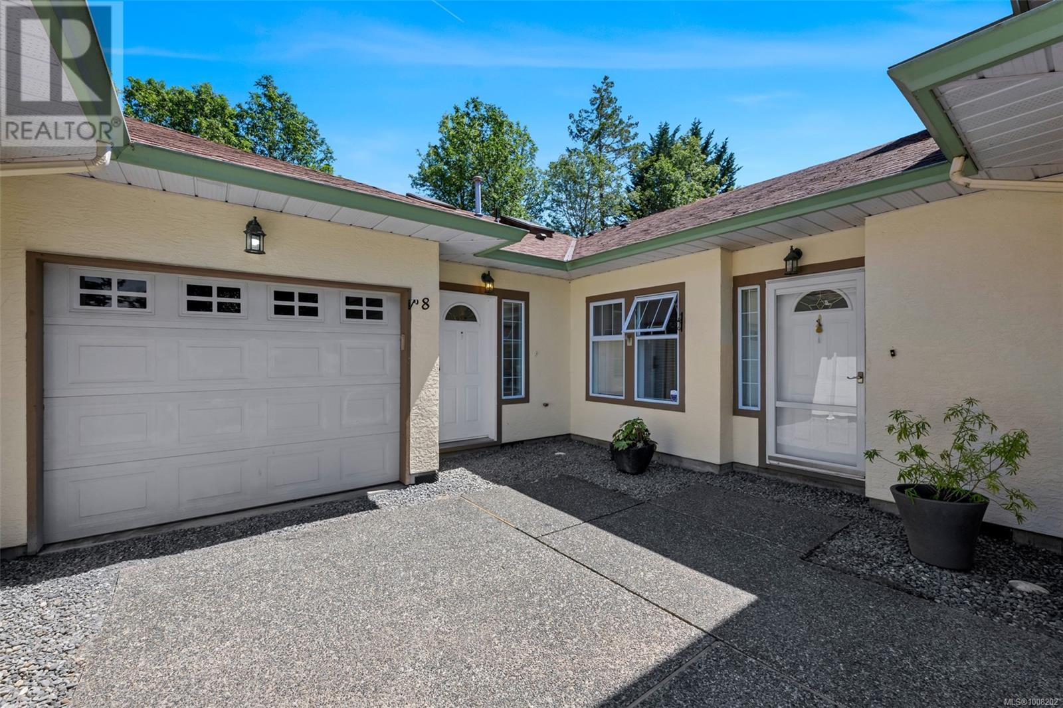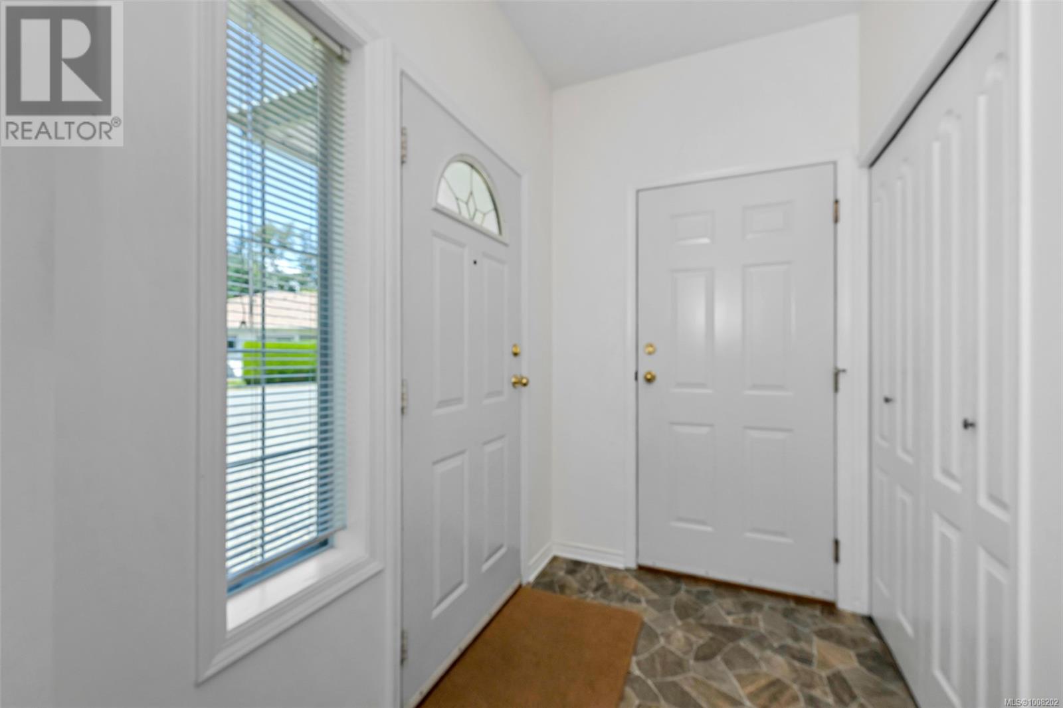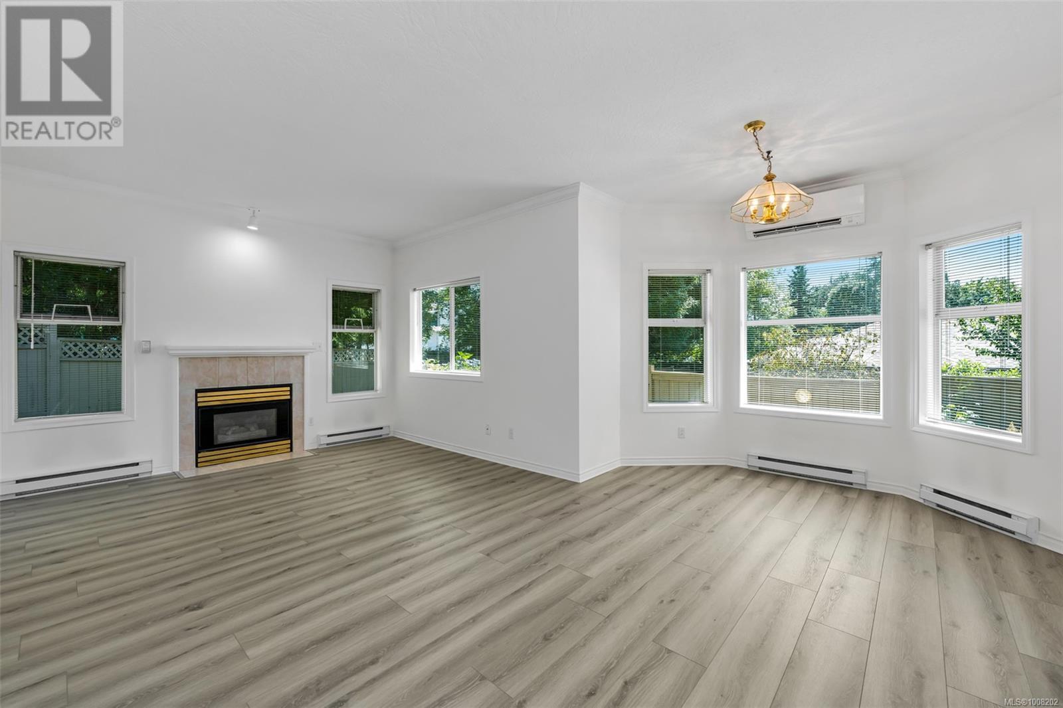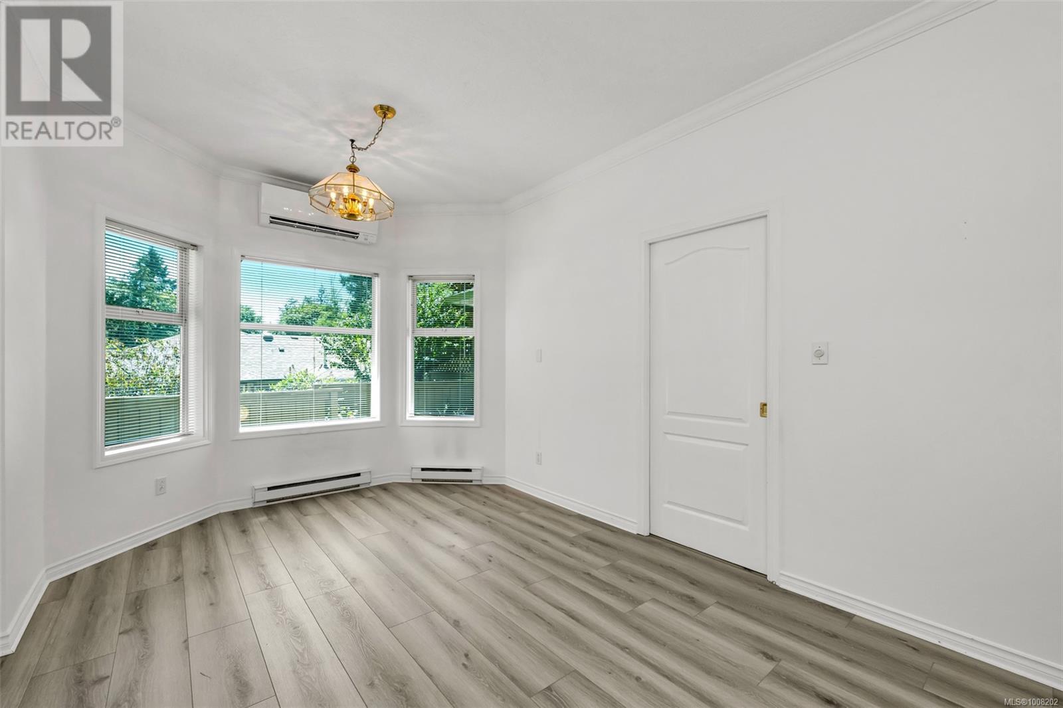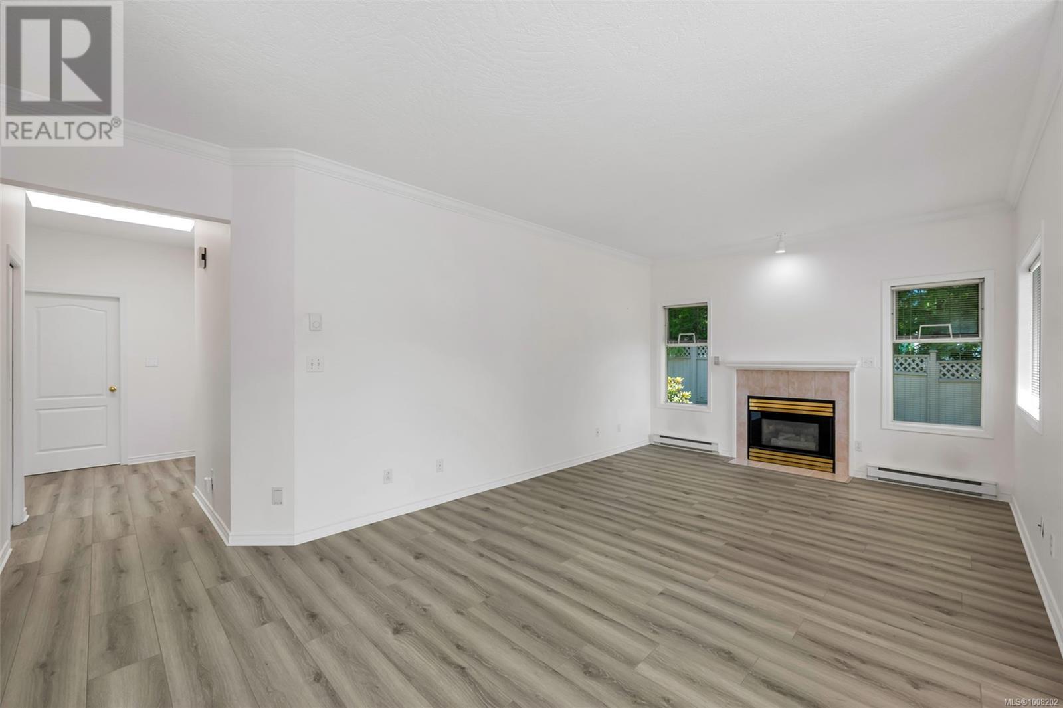8 2121 Tzouhalem Rd Duncan, British Columbia V9L 5J5
2 Bedroom
2 Bathroom
1,141 ft2
Fireplace
Fully Air Conditioned
Baseboard Heaters, Heat Pump
$519,900Maintenance,
$322.64 Monthly
Maintenance,
$322.64 MonthlySought after GREYSTONE MEWS townhome, one level, 2 bedrooms, 2 baths, garage. You'll be delighted with new flooring, new heat pump, new stove, 9' ceilings plenty of natural light plus skylight, natural gas fireplace in spacious living area with cornice moulding, sliding door from eating nook to private south facing patio. Well maintained, active strata council, serene, peaceful community, tucked away yet close to transit and town. (id:60626)
Property Details
| MLS® Number | 1008202 |
| Property Type | Single Family |
| Neigbourhood | East Duncan |
| Community Features | Pets Allowed With Restrictions, Family Oriented |
| Features | Level Lot, Private Setting, Southern Exposure, Other |
| Parking Space Total | 2 |
| Structure | Patio(s) |
Building
| Bathroom Total | 2 |
| Bedrooms Total | 2 |
| Appliances | Refrigerator, Stove, Washer, Dryer |
| Constructed Date | 1994 |
| Cooling Type | Fully Air Conditioned |
| Fireplace Present | Yes |
| Fireplace Total | 1 |
| Heating Type | Baseboard Heaters, Heat Pump |
| Size Interior | 1,141 Ft2 |
| Total Finished Area | 1141 Sqft |
| Type | Row / Townhouse |
Land
| Acreage | No |
| Size Irregular | 1141 |
| Size Total | 1141 Sqft |
| Size Total Text | 1141 Sqft |
| Zoning Type | Residential |
Rooms
| Level | Type | Length | Width | Dimensions |
|---|---|---|---|---|
| Main Level | Patio | 11 ft | Measurements not available x 11 ft | |
| Main Level | Laundry Room | 9'4 x 7'7 | ||
| Main Level | Bathroom | 8'4 x 4'9 | ||
| Main Level | Bedroom | 8'6 x 13'3 | ||
| Main Level | Ensuite | 4 ft | 4 ft x Measurements not available | |
| Main Level | Primary Bedroom | 11'9 x 13'3 | ||
| Main Level | Dining Nook | 6 ft | 8 ft | 6 ft x 8 ft |
| Main Level | Kitchen | 8 ft | Measurements not available x 8 ft | |
| Main Level | Dining Room | 6 ft | 10 ft | 6 ft x 10 ft |
| Main Level | Living Room | 12'10 x 16'7 | ||
| Main Level | Entrance | 8'7 x 4'10 |
Contact Us
Contact us for more information

