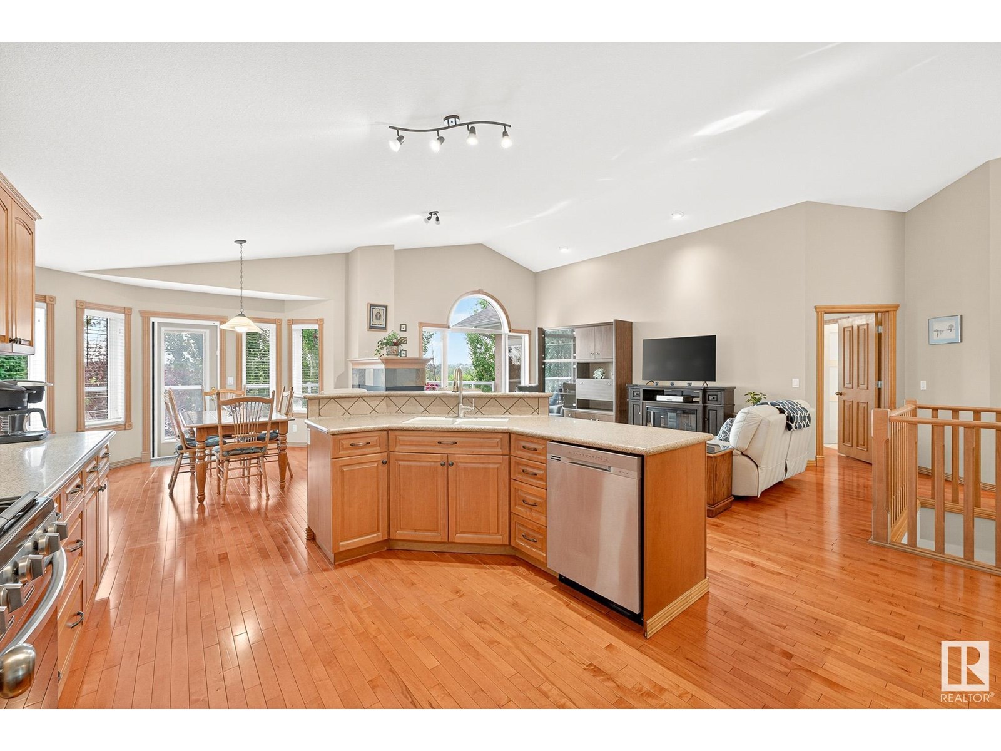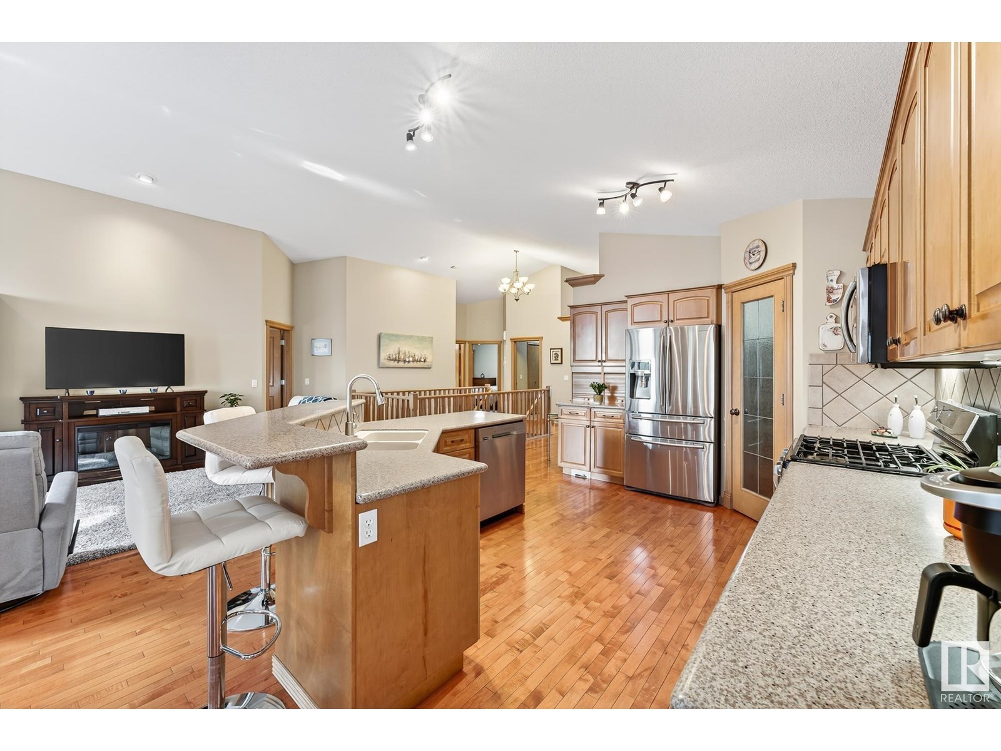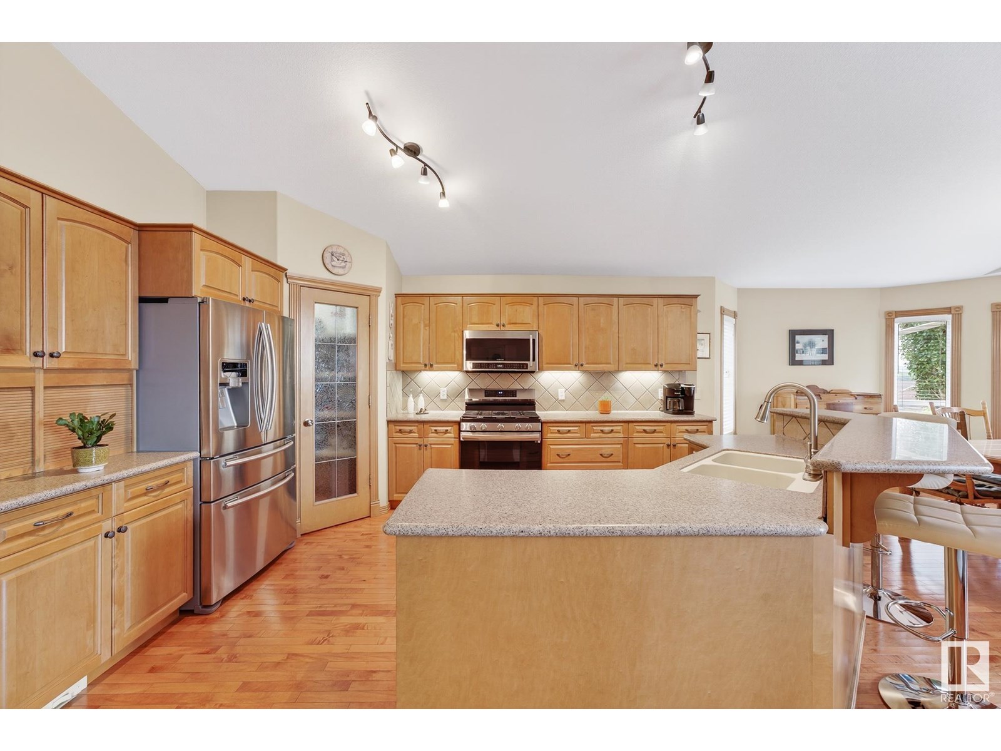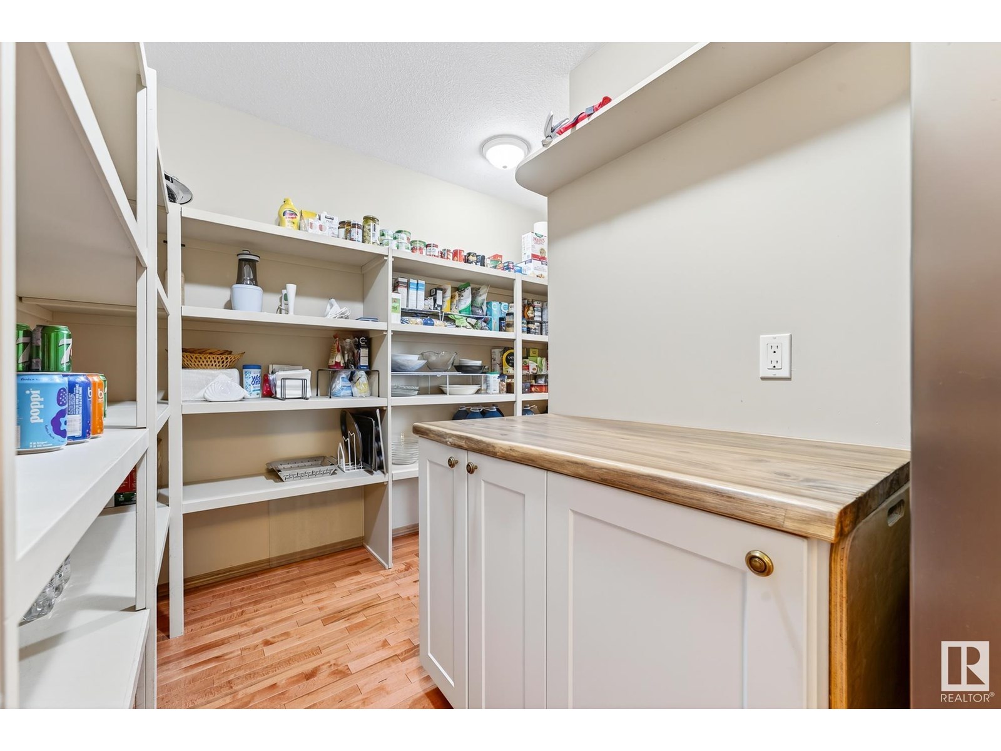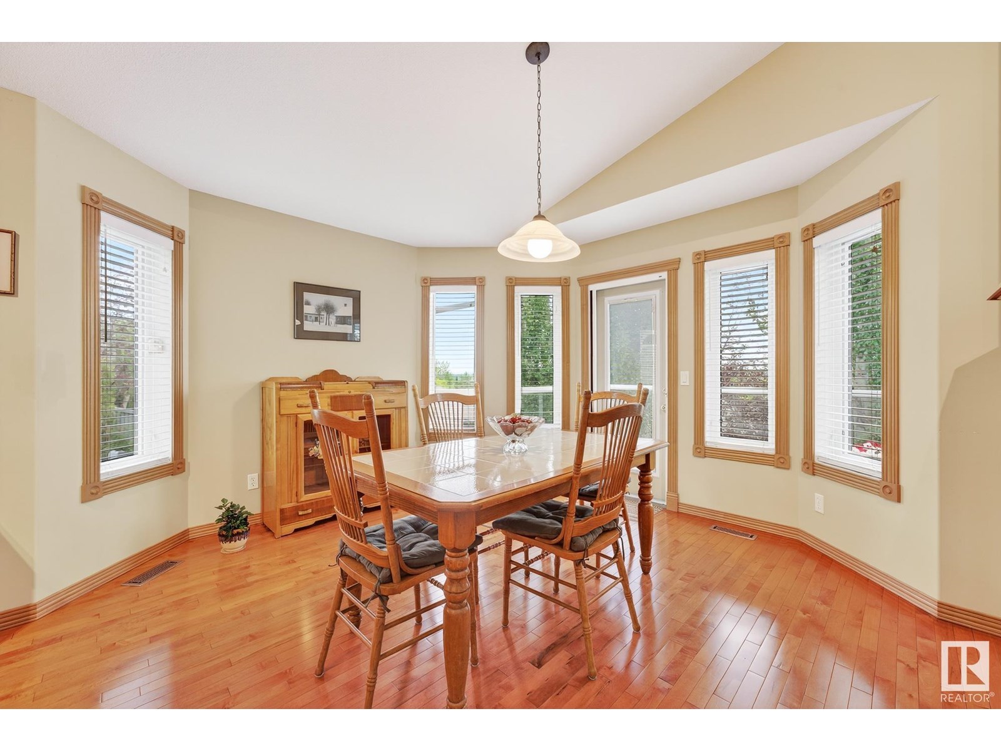4 Bedroom
3 Bathroom
2,116 ft2
Bungalow
Fireplace
Central Air Conditioning
Forced Air
$849,000
With over 4,000 sqft of beautifully maintained living space, this spacious & elegant WALKOUT bungalow offers everything you need & more! The open-concept main floor features a generous kitchen with gas stove, plenty of storage, workspace & convenient BUTLER'S PANTRY. The living room with gas f/p & dining area flow seamlessly together with access to the deck with IMPRESSIVE VIEWS. The expansive primary suite includes deck access, dual walk-in closets & a luxurious 5pce ensuite. A 2nd large bdrm, VERSATILE DEN (perfect as a home office or formal dining room), large mudroom with laundry & 4pce bath complete the main level. Head downstairs to the f/f basement designed for entertaining - featuring a spacious rec room with f/p, WET BAR, pool table, 2 addt'l bdrms & 3pce bath. Take advantage of the walkout & step right out to the covered patio & outdoor space. This home offers A/C, a heated garage, NEW FURNACE & central vac w/ attachments, newer shingles & HWT. This immaculately kept home is a rare Oakmont gem! (id:60626)
Property Details
|
MLS® Number
|
E4449193 |
|
Property Type
|
Single Family |
|
Neigbourhood
|
Oakmont |
|
Amenities Near By
|
Playground, Public Transit, Schools, Shopping |
|
Features
|
Cul-de-sac, See Remarks, No Back Lane, Wet Bar |
|
Structure
|
Deck |
Building
|
Bathroom Total
|
3 |
|
Bedrooms Total
|
4 |
|
Appliances
|
Dryer, Freezer, Microwave Range Hood Combo, Refrigerator, Gas Stove(s), Central Vacuum, Washer, Window Coverings, Wine Fridge, See Remarks, Dishwasher |
|
Architectural Style
|
Bungalow |
|
Basement Development
|
Finished |
|
Basement Features
|
Walk Out |
|
Basement Type
|
Full (finished) |
|
Constructed Date
|
2004 |
|
Construction Style Attachment
|
Detached |
|
Cooling Type
|
Central Air Conditioning |
|
Fireplace Fuel
|
Gas |
|
Fireplace Present
|
Yes |
|
Fireplace Type
|
Unknown |
|
Heating Type
|
Forced Air |
|
Stories Total
|
1 |
|
Size Interior
|
2,116 Ft2 |
|
Type
|
House |
Parking
Land
|
Acreage
|
No |
|
Fence Type
|
Fence |
|
Land Amenities
|
Playground, Public Transit, Schools, Shopping |
Rooms
| Level |
Type |
Length |
Width |
Dimensions |
|
Basement |
Bedroom 3 |
4.59 m |
3.8 m |
4.59 m x 3.8 m |
|
Basement |
Bedroom 4 |
3.44 m |
3.63 m |
3.44 m x 3.63 m |
|
Basement |
Recreation Room |
12.19 m |
7.9 m |
12.19 m x 7.9 m |
|
Main Level |
Living Room |
4.23 m |
6.32 m |
4.23 m x 6.32 m |
|
Main Level |
Dining Room |
3.15 m |
4.93 m |
3.15 m x 4.93 m |
|
Main Level |
Kitchen |
3.27 m |
4.55 m |
3.27 m x 4.55 m |
|
Main Level |
Primary Bedroom |
4.26 m |
7.61 m |
4.26 m x 7.61 m |
|
Main Level |
Bedroom 2 |
3.73 m |
3.51 m |
3.73 m x 3.51 m |
|
Main Level |
Breakfast |
3.88 m |
3.92 m |
3.88 m x 3.92 m |






