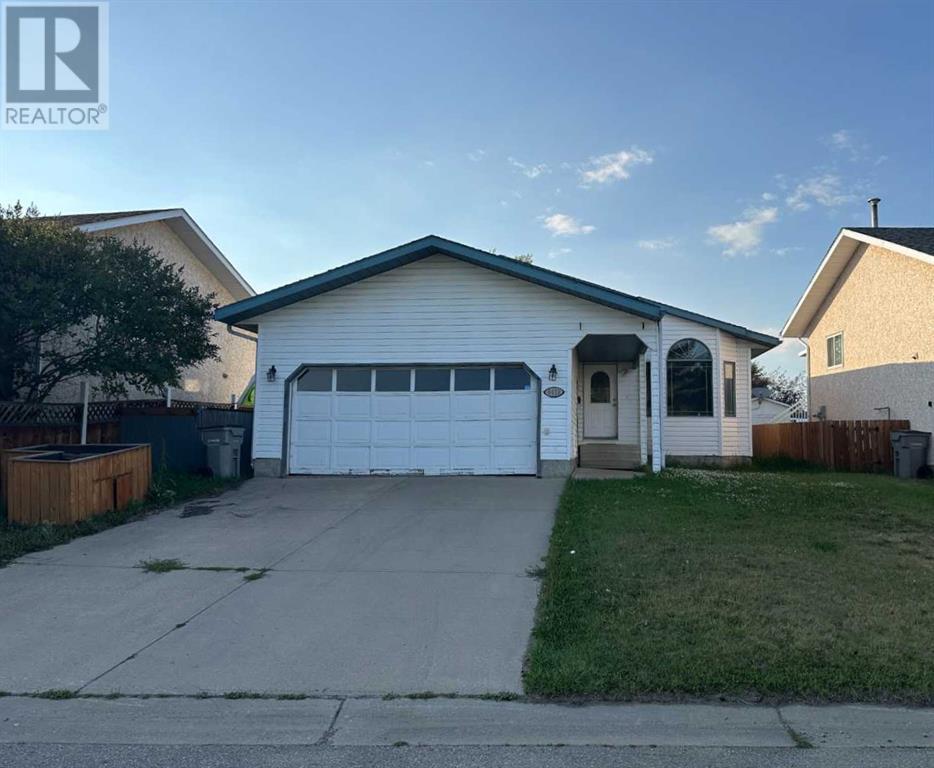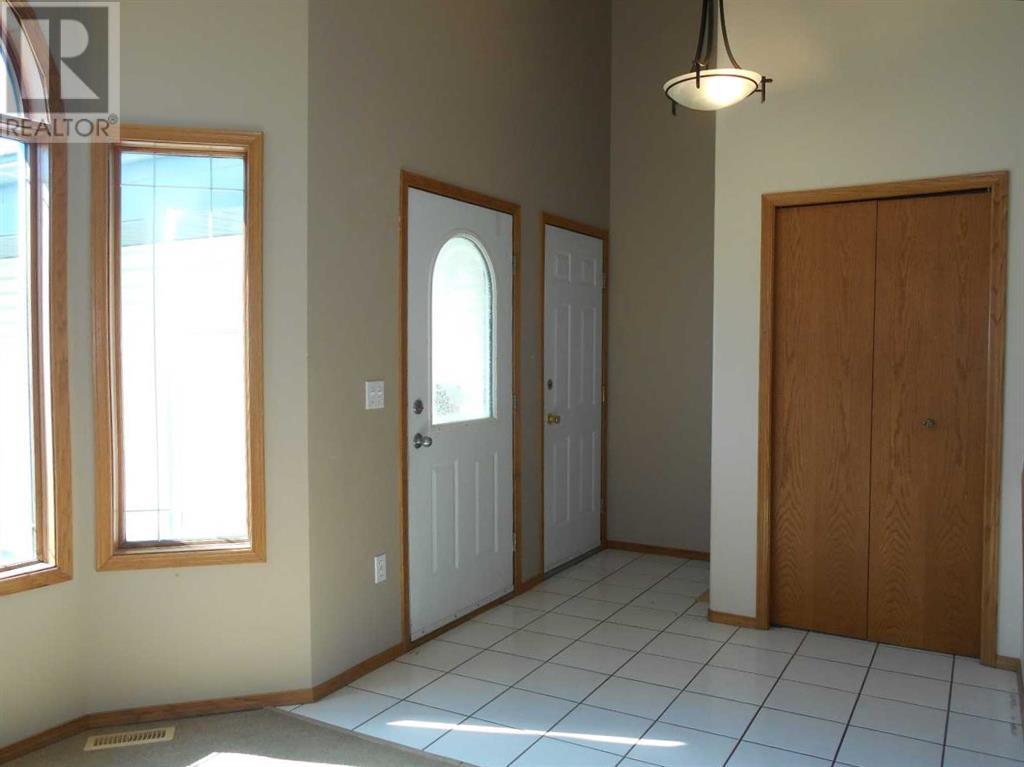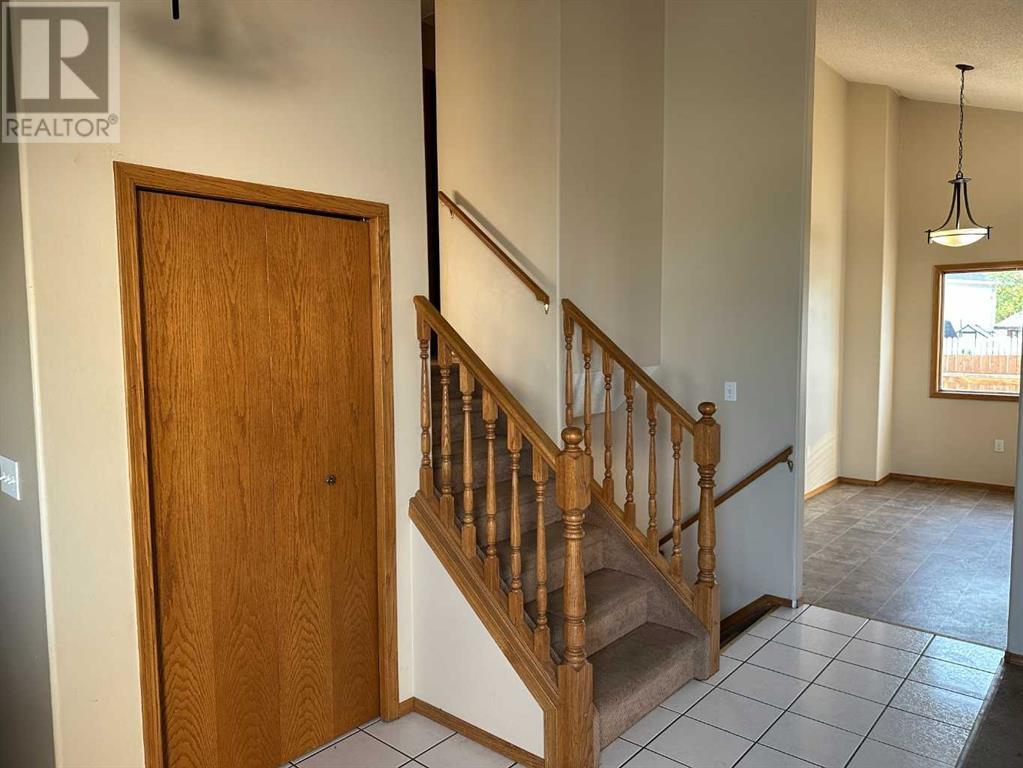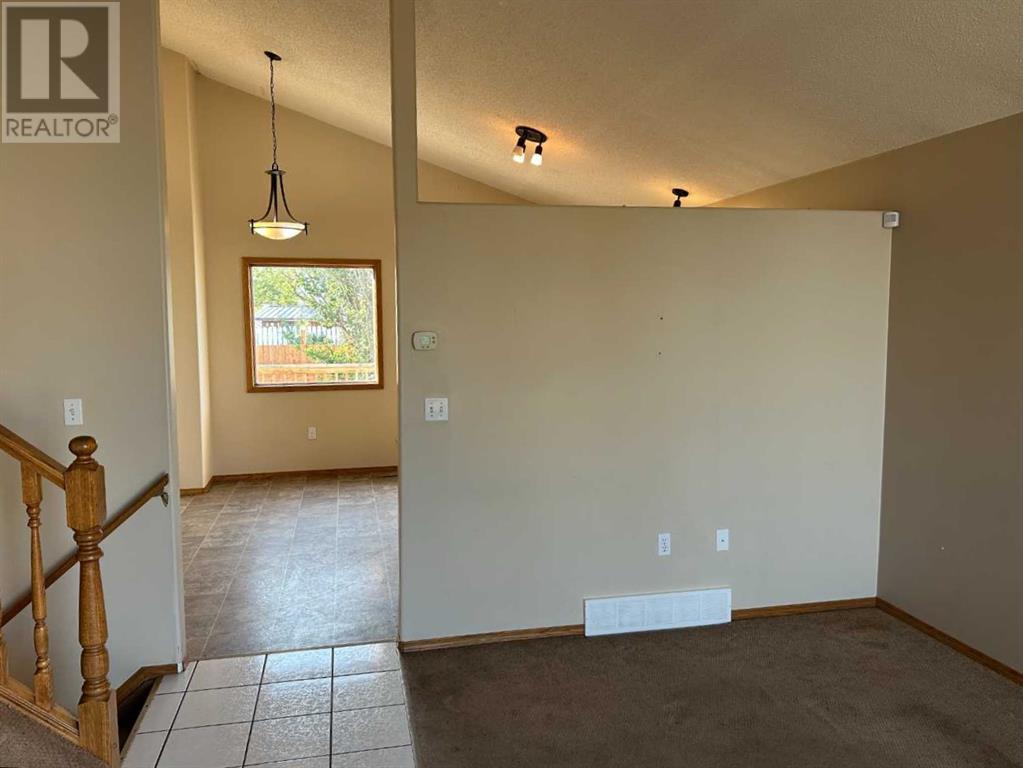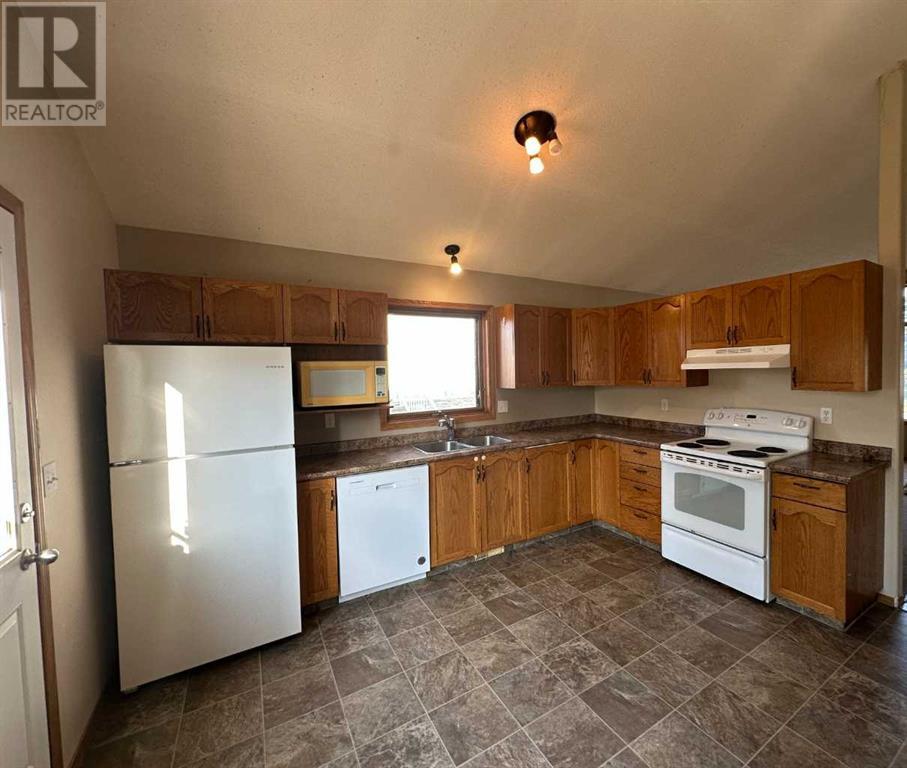4 Bedroom
3 Bathroom
986 ft2
4 Level
None
Forced Air
Landscaped, Lawn
$365,000
Fully-developed, family home on low traffic road with park & playground right across the street! Now is the time to move & this property could have you in sooner than you think with immediate possession possible! Lots of great things about this 4 bedroom & 3 bathroom, 4 level-split that you are sure to value. Some highlights are the south facing living room on main level with large windows, vaulted ceilings providing that extra spaciousness feeling, and huge main entry with tiled flooring. Main level also has heaps of cabinets in the kitchen with dining area combined and door leading to your backyard. Two bedrooms are upstairs including the primary with handy ensuite, as well on this floor is hallway linen closet and the main bathroom with tiled shower surround. 3rd level has big family fun room & another bedroom with 2 separate closets. Great for the kid with a lot of stuff and or clothes! 4th level has the home's 4th bedroom, a great flex room that could be a playroom, office, den, or storage room; the utility & laundry area, storage space and 3-piece bathroom. Awesome utilization of the whole space will meet a ton of a families’ needs. Property would make for a superb rental in this booming Grande Prairie market. Attached double garage, fenced backyard and two-level deck to enjoy our great outdoors on are also more benefits to enjoy. Contact a REALTOR® for more information or to view! (id:60626)
Property Details
|
MLS® Number
|
A2239988 |
|
Property Type
|
Single Family |
|
Community Name
|
Patterson Place |
|
Amenities Near By
|
Park, Playground, Recreation Nearby, Schools, Shopping |
|
Features
|
See Remarks |
|
Parking Space Total
|
4 |
|
Plan
|
9220691 |
|
Structure
|
Deck |
Building
|
Bathroom Total
|
3 |
|
Bedrooms Above Ground
|
4 |
|
Bedrooms Total
|
4 |
|
Amperage
|
100 Amp Service |
|
Appliances
|
Washer, Refrigerator, Dishwasher, Stove, Dryer |
|
Architectural Style
|
4 Level |
|
Basement Development
|
Finished |
|
Basement Type
|
Full (finished) |
|
Constructed Date
|
1993 |
|
Construction Material
|
Wood Frame |
|
Construction Style Attachment
|
Detached |
|
Cooling Type
|
None |
|
Exterior Finish
|
Vinyl Siding |
|
Flooring Type
|
Carpeted, Linoleum, Tile |
|
Foundation Type
|
Poured Concrete |
|
Half Bath Total
|
1 |
|
Heating Fuel
|
Natural Gas |
|
Heating Type
|
Forced Air |
|
Stories Total
|
2 |
|
Size Interior
|
986 Ft2 |
|
Total Finished Area
|
986 Sqft |
|
Type
|
House |
|
Utility Power
|
100 Amp Service |
|
Utility Water
|
Municipal Water |
Parking
|
Concrete
|
|
|
Attached Garage
|
2 |
Land
|
Acreage
|
No |
|
Fence Type
|
Fence |
|
Land Amenities
|
Park, Playground, Recreation Nearby, Schools, Shopping |
|
Landscape Features
|
Landscaped, Lawn |
|
Sewer
|
Municipal Sewage System |
|
Size Frontage
|
15.48 M |
|
Size Irregular
|
4580.04 |
|
Size Total
|
4580.04 Sqft|4,051 - 7,250 Sqft |
|
Size Total Text
|
4580.04 Sqft|4,051 - 7,250 Sqft |
|
Zoning Description
|
Rr |
Rooms
| Level |
Type |
Length |
Width |
Dimensions |
|
Third Level |
Bedroom |
|
|
10.42 Ft x 10.00 Ft |
|
Third Level |
Family Room |
|
|
17.00 Ft x 14.00 Ft |
|
Fourth Level |
Bedroom |
|
|
13.00 Ft x 8.00 Ft |
|
Fourth Level |
Other |
|
|
9.00 Ft x 8.00 Ft |
|
Fourth Level |
3pc Bathroom |
|
|
7.00 Ft x 5.00 Ft |
|
Main Level |
Living Room |
|
|
16.00 Ft x 12.00 Ft |
|
Upper Level |
Primary Bedroom |
|
|
13.00 Ft x 12.00 Ft |
|
Upper Level |
Bedroom |
|
|
11.00 Ft x 11.00 Ft |
|
Upper Level |
2pc Bathroom |
|
|
6.00 Ft x 3.00 Ft |
|
Upper Level |
4pc Bathroom |
|
|
10.00 Ft x 5.00 Ft |
Utilities
|
Electricity
|
Connected |
|
Natural Gas
|
Connected |
|
Sewer
|
Connected |
|
Water
|
Connected |

