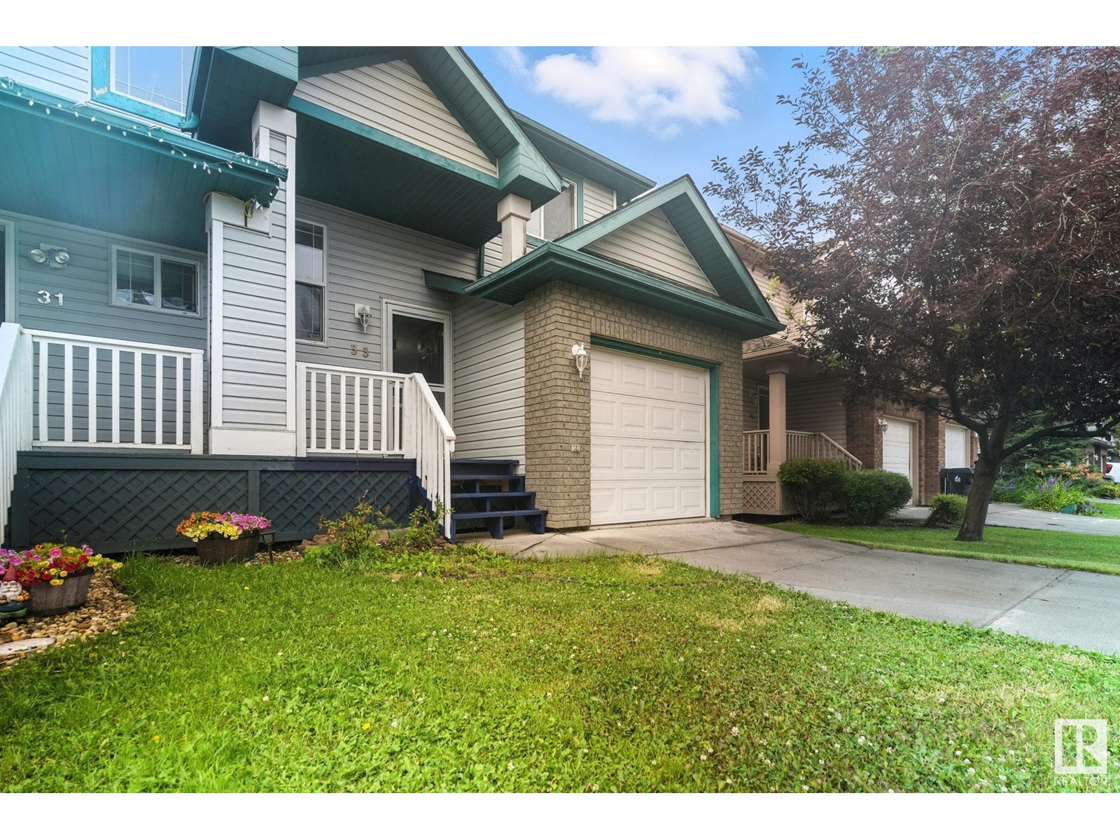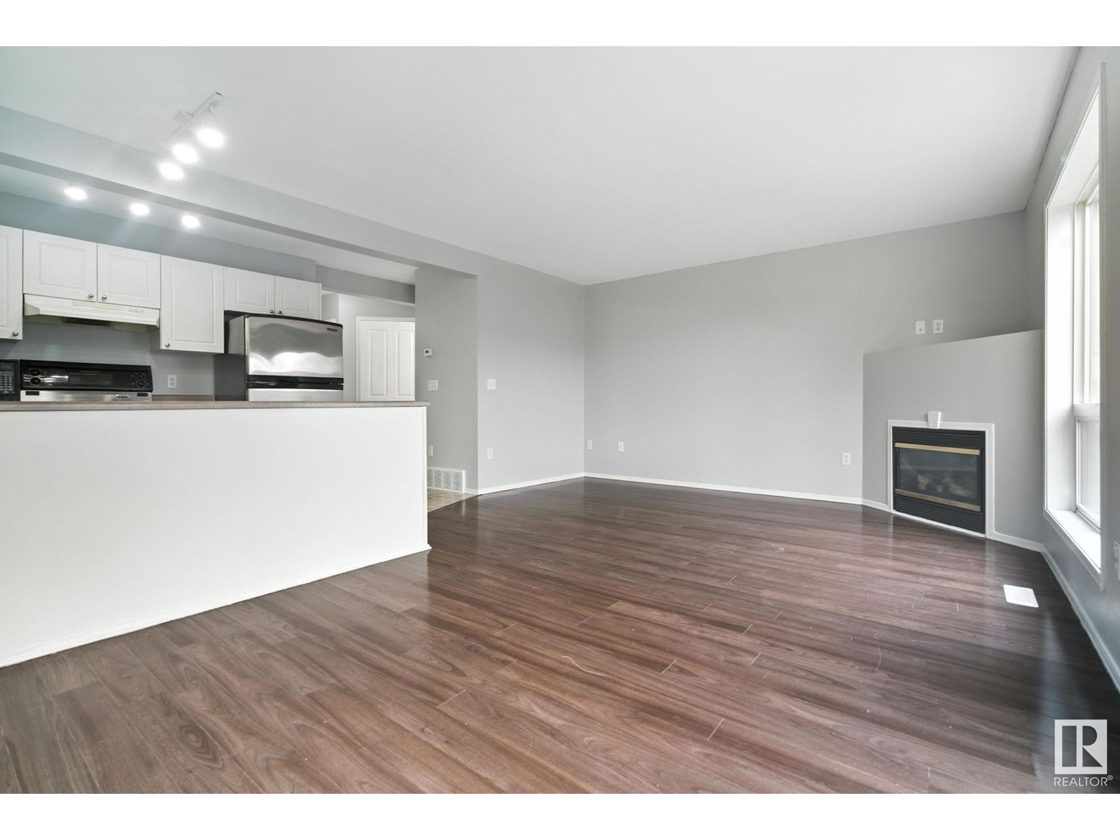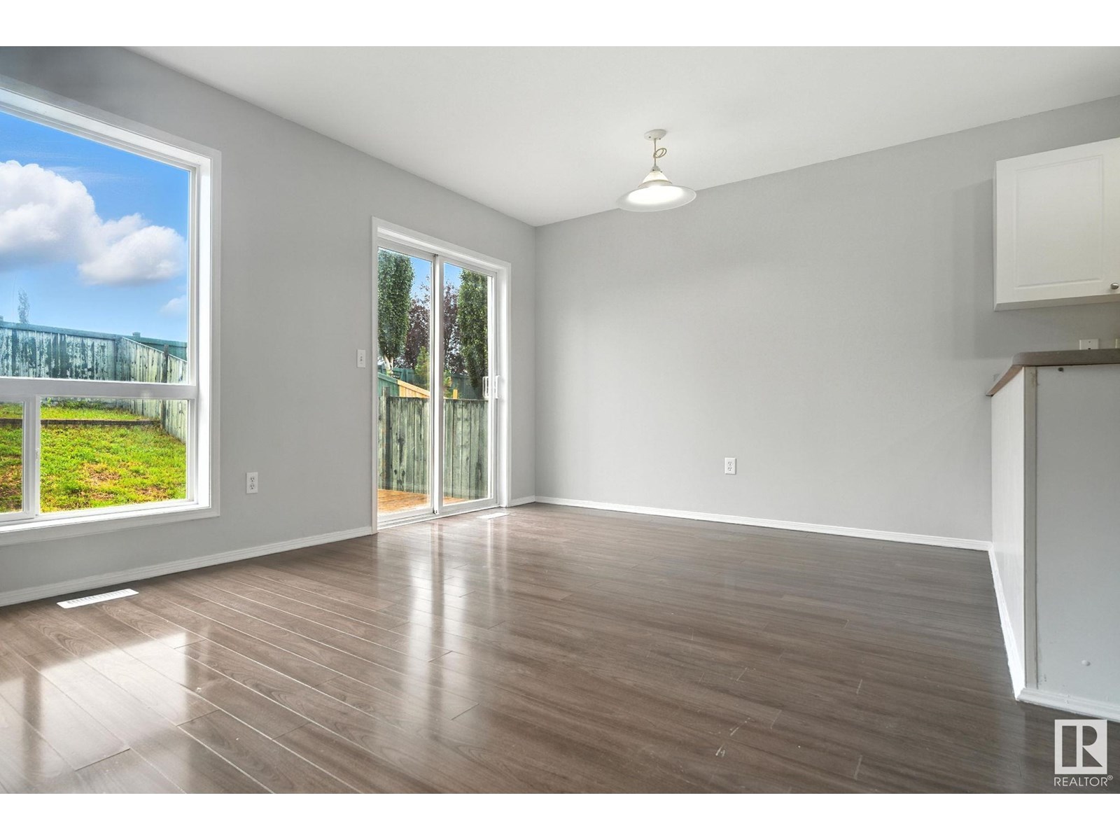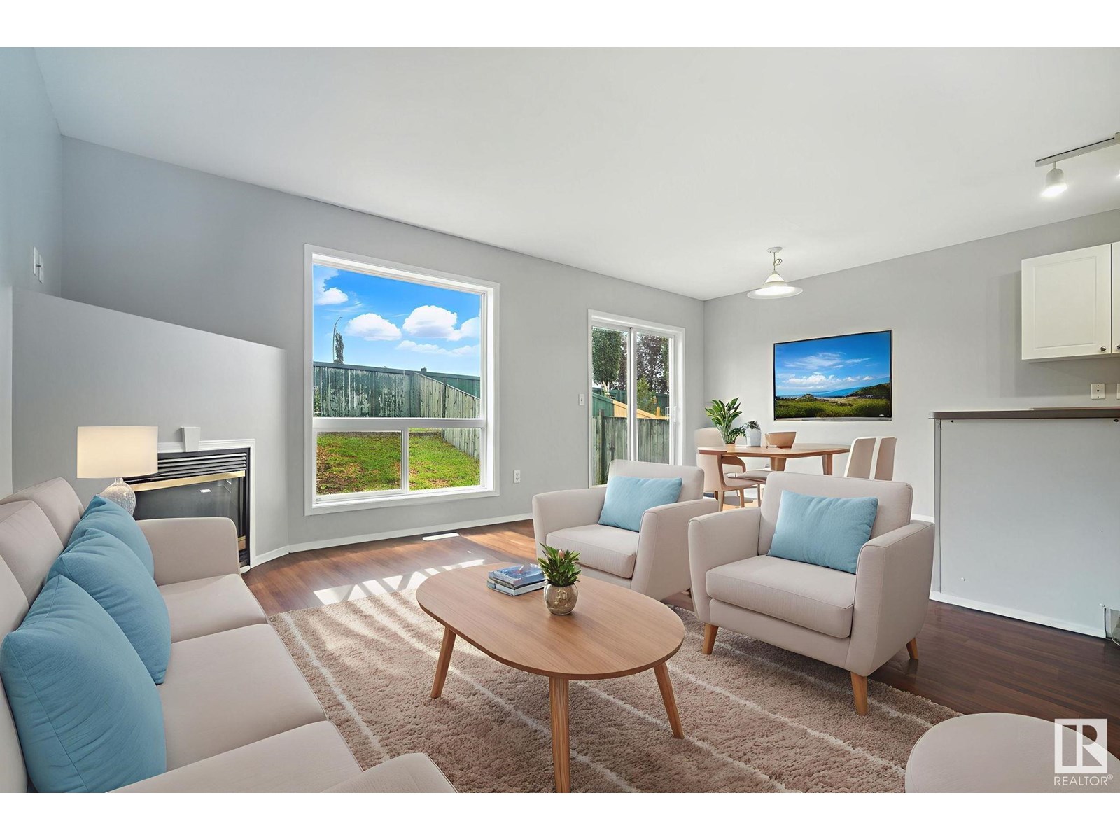3 Bedroom
2 Bathroom
1,195 ft2
Fireplace
Forced Air
$333,800
Affordability at its finest! Located in one of the most desired neighborhoods with so many amenities at your fingertips, this 1200+ sq ft half duplex can be your next home! Some of the many upgrades include BRAND NEW SHINGLES, brand new flooring on the upper level, furnace and ductwork cleaned and freshly painted. The open concept living room has a fireplace and large bright window overlooking the backyard. Great functional kitchen next to dining area with patio door to the deck and sunny west facing fenced backyard. The main floor is completed with a convenient two piece bathroom! The upper level consists of 3 bedrooms, a 4 piece main bath and large walk in closet in the 2nd bedroom. Undeveloped basement would perfectly fit a family room, bathroom, laundry room and storage. Single attached garage completes the picture. Located in the Family Friendly Neighborhood of Spruce Village within walking distance to parks, Jubilee Park, amenities and schools. Quick access to Hwy 16 & 16A Great value! (id:60626)
Property Details
|
MLS® Number
|
E4449135 |
|
Property Type
|
Single Family |
|
Neigbourhood
|
Spruce Village |
|
Amenities Near By
|
Golf Course, Playground, Public Transit, Schools, Shopping |
|
Community Features
|
Public Swimming Pool |
|
Features
|
No Animal Home, No Smoking Home |
|
Structure
|
Deck |
Building
|
Bathroom Total
|
2 |
|
Bedrooms Total
|
3 |
|
Appliances
|
Dishwasher, Dryer, Garage Door Opener Remote(s), Garage Door Opener, Refrigerator, Stove, Washer |
|
Basement Development
|
Unfinished |
|
Basement Type
|
Full (unfinished) |
|
Constructed Date
|
2003 |
|
Construction Style Attachment
|
Semi-detached |
|
Fireplace Fuel
|
Gas |
|
Fireplace Present
|
Yes |
|
Fireplace Type
|
Corner |
|
Half Bath Total
|
1 |
|
Heating Type
|
Forced Air |
|
Stories Total
|
2 |
|
Size Interior
|
1,195 Ft2 |
|
Type
|
Duplex |
Parking
Land
|
Acreage
|
No |
|
Fence Type
|
Fence |
|
Land Amenities
|
Golf Course, Playground, Public Transit, Schools, Shopping |
|
Size Irregular
|
243.41 |
|
Size Total
|
243.41 M2 |
|
Size Total Text
|
243.41 M2 |
Rooms
| Level |
Type |
Length |
Width |
Dimensions |
|
Main Level |
Living Room |
|
|
Measurements not available |
|
Main Level |
Dining Room |
|
|
Measurements not available |
|
Main Level |
Kitchen |
|
|
Measurements not available |
|
Upper Level |
Primary Bedroom |
|
|
Measurements not available |
|
Upper Level |
Bedroom 2 |
|
|
Measurements not available |
|
Upper Level |
Bedroom 3 |
|
|
Measurements not available |





























