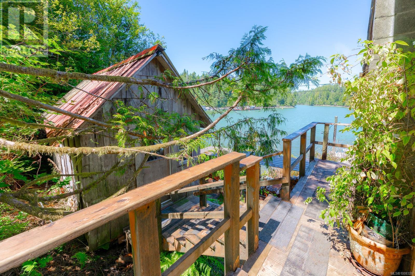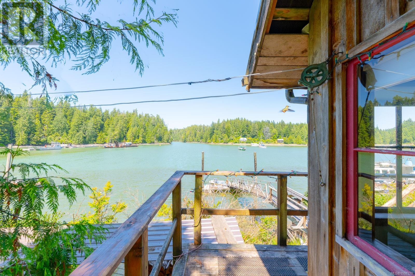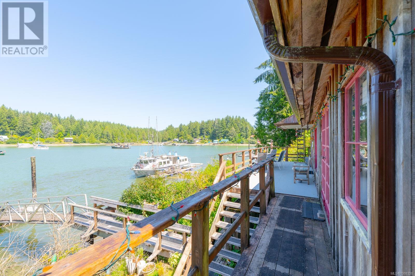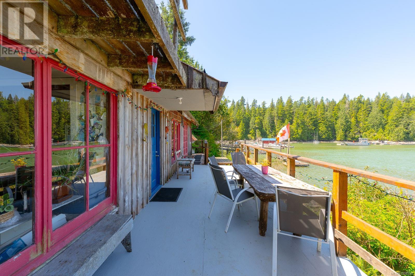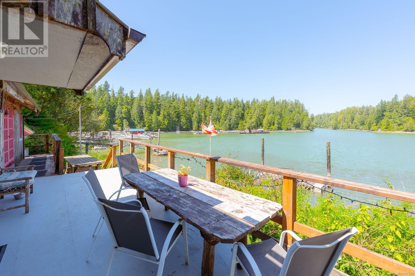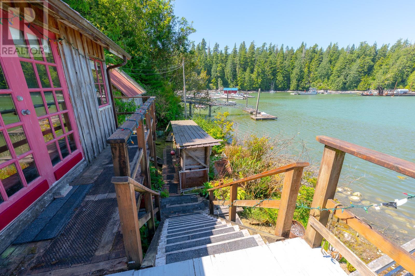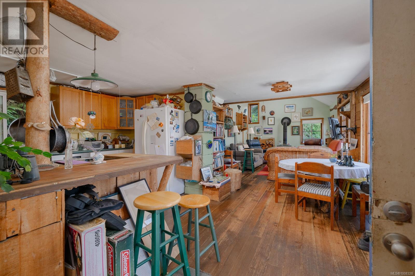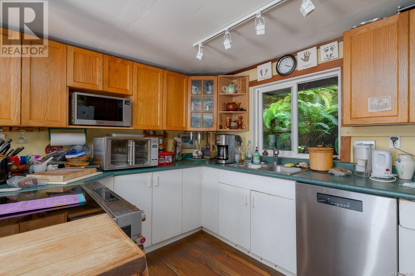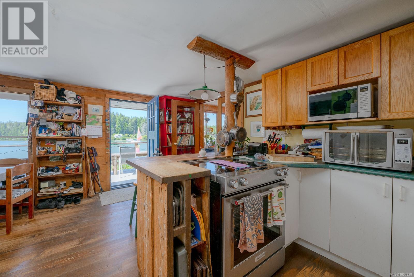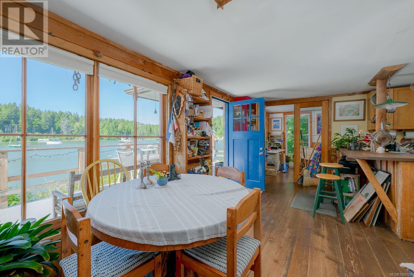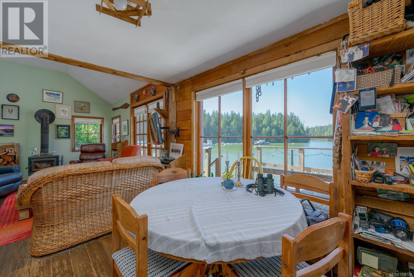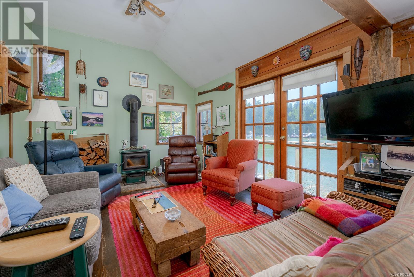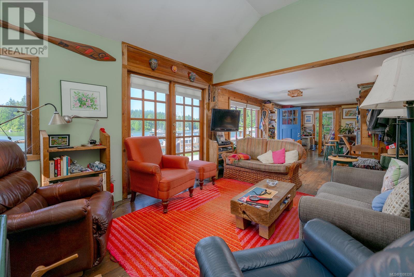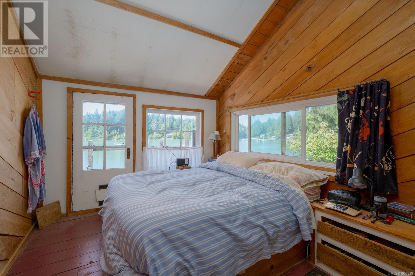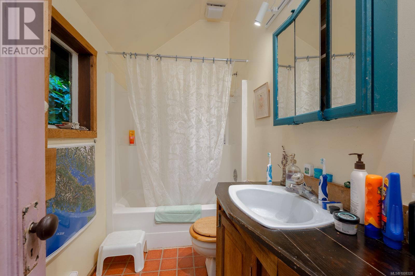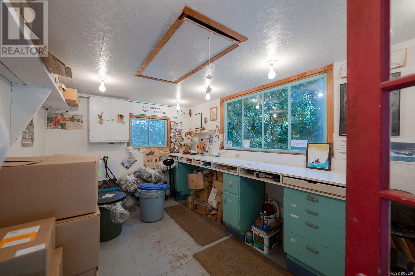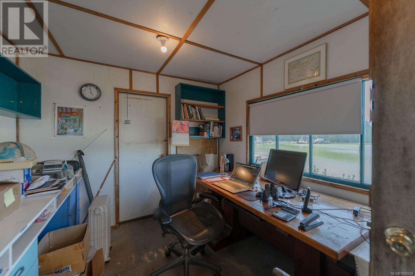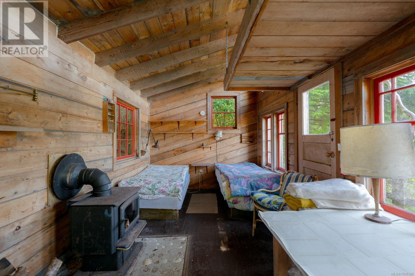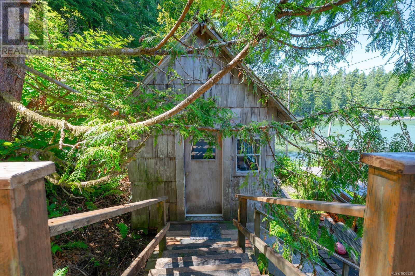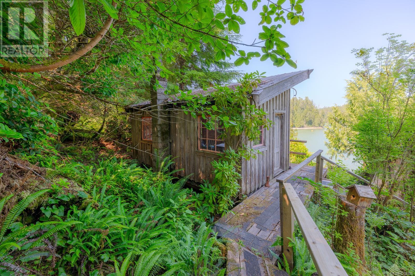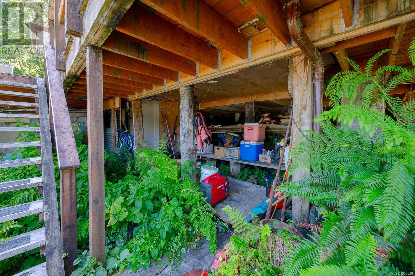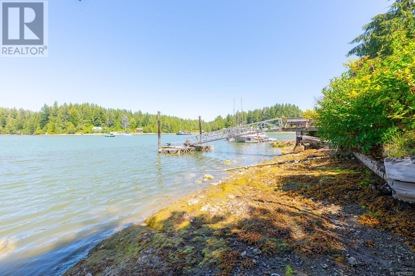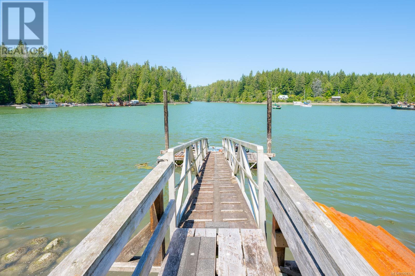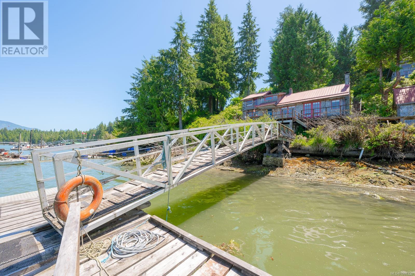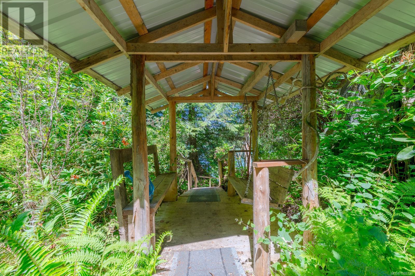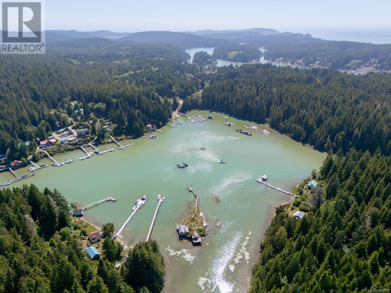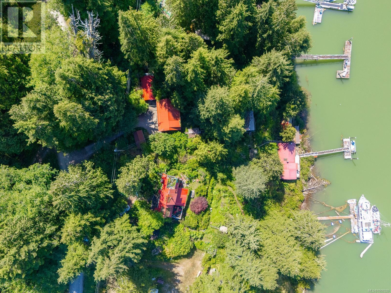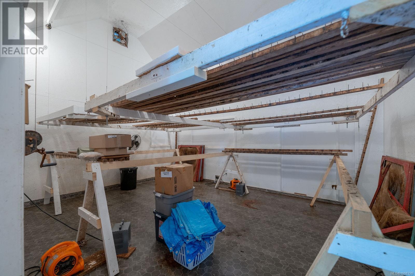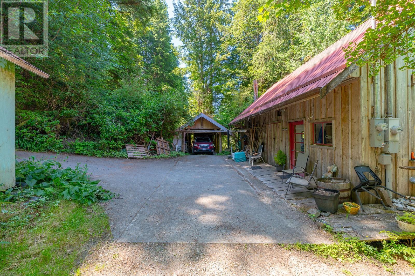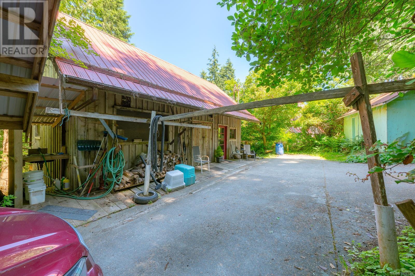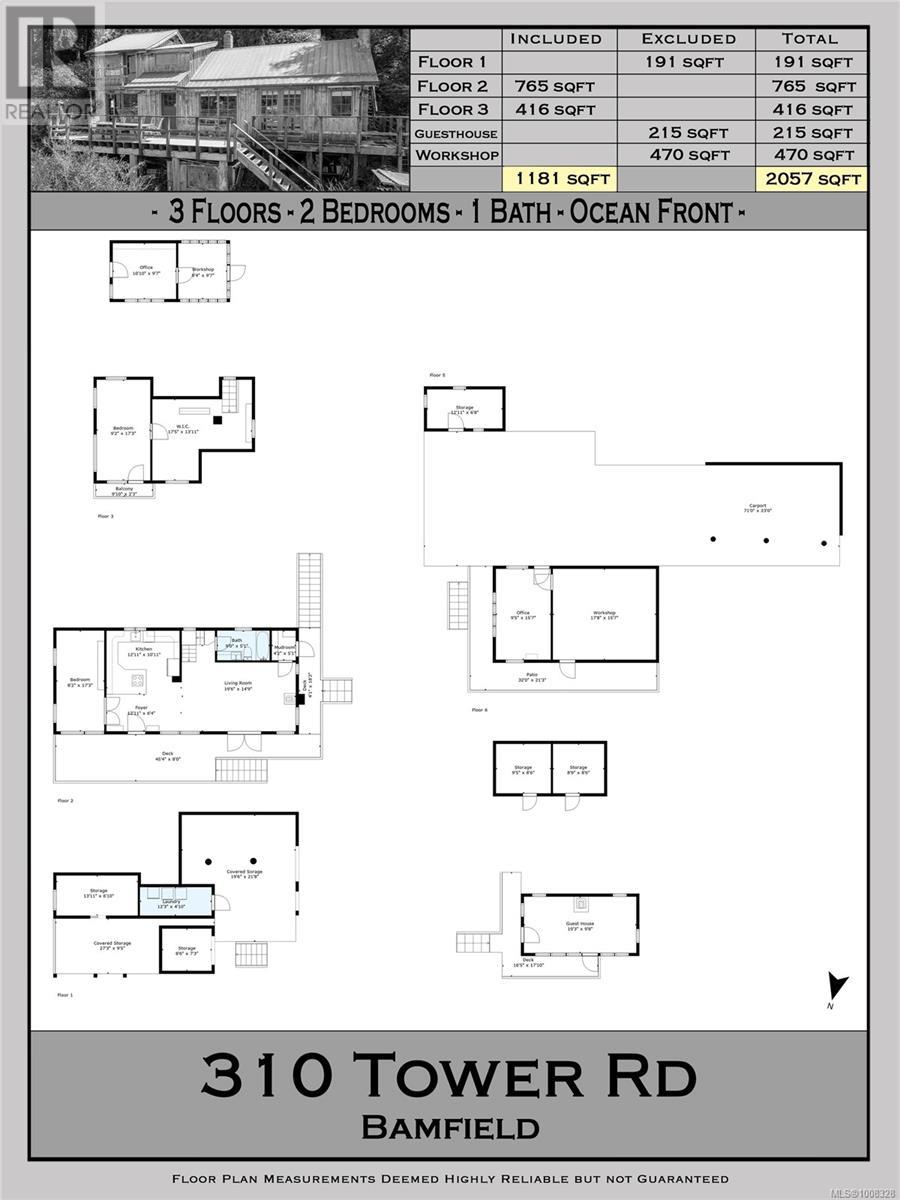2 Bedroom
1 Bathroom
2,933 ft2
Cottage, Cabin
Fireplace
None
Baseboard Heaters
Waterfront On Ocean
$1,100,000
Imagine life in Port Desire! Located on Grappler Inlet and on the market for the first time in over 40 years! This 1181 SqFt waterfront cabin is full of soul and West Coast charm featuring windows from the original Bamfield schoolhouse, old growth trees and lush ferns just outside your door. You'll enjoy ocean views from every room, a character-filled kitchen with stainless steel appliances and a cozy living room with a wood-burning fireplace. With both road and boat access, a private dock with deep water moorage, and walk-on shoreline, this rare East Bamfield retreat offers serenity and adventure in equal measure. Property allows for additional uses and boasts a cedar clad studio/workshop & attached office. Marina and shops are nearby, yet it feels a world away. Whether you're seeking a quiet escape or creative inspiration, become the next caretaker of this one-of-a-kind coastal legacy—and join the beloved Bamfield community! (id:60626)
Property Details
|
MLS® Number
|
1008328 |
|
Property Type
|
Single Family |
|
Neigbourhood
|
Bamfield |
|
Features
|
Central Location, Private Setting, Wooded Area, Other, Marine Oriented, Moorage |
|
Parking Space Total
|
4 |
|
Plan
|
Vip58605 |
|
Structure
|
Shed, Workshop |
|
View Type
|
Ocean View |
|
Water Front Type
|
Waterfront On Ocean |
Building
|
Bathroom Total
|
1 |
|
Bedrooms Total
|
2 |
|
Architectural Style
|
Cottage, Cabin |
|
Cooling Type
|
None |
|
Fireplace Present
|
Yes |
|
Fireplace Total
|
2 |
|
Heating Fuel
|
Electric, Wood |
|
Heating Type
|
Baseboard Heaters |
|
Size Interior
|
2,933 Ft2 |
|
Total Finished Area
|
2057 Sqft |
|
Type
|
House |
Land
|
Acreage
|
No |
|
Size Irregular
|
20761 |
|
Size Total
|
20761 Sqft |
|
Size Total Text
|
20761 Sqft |
|
Zoning Description
|
Ra2 |
|
Zoning Type
|
Residential |
Rooms
| Level |
Type |
Length |
Width |
Dimensions |
|
Second Level |
Primary Bedroom |
|
|
9'2 x 7'3 |
|
Lower Level |
Storage |
|
|
13'11 x 6'10 |
|
Lower Level |
Laundry Room |
|
|
12'3 x 4'10 |
|
Main Level |
Bathroom |
|
|
4-Piece |
|
Main Level |
Balcony |
|
8 ft |
Measurements not available x 8 ft |
|
Main Level |
Entrance |
|
|
4'2 x 5'1 |
|
Main Level |
Living Room |
|
|
19'6 x 14'9 |
|
Main Level |
Eating Area |
|
|
12'11 x 6'4 |
|
Main Level |
Bedroom |
|
|
8'2 x 17'3 |
|
Main Level |
Kitchen |
|
|
12'11 x 10'11 |
|
Other |
Bonus Room |
|
|
19'3 x 9'8 |
|
Other |
Workshop |
|
|
17'8 x 15'7 |
|
Other |
Office |
|
|
9'5 x 15'7 |


