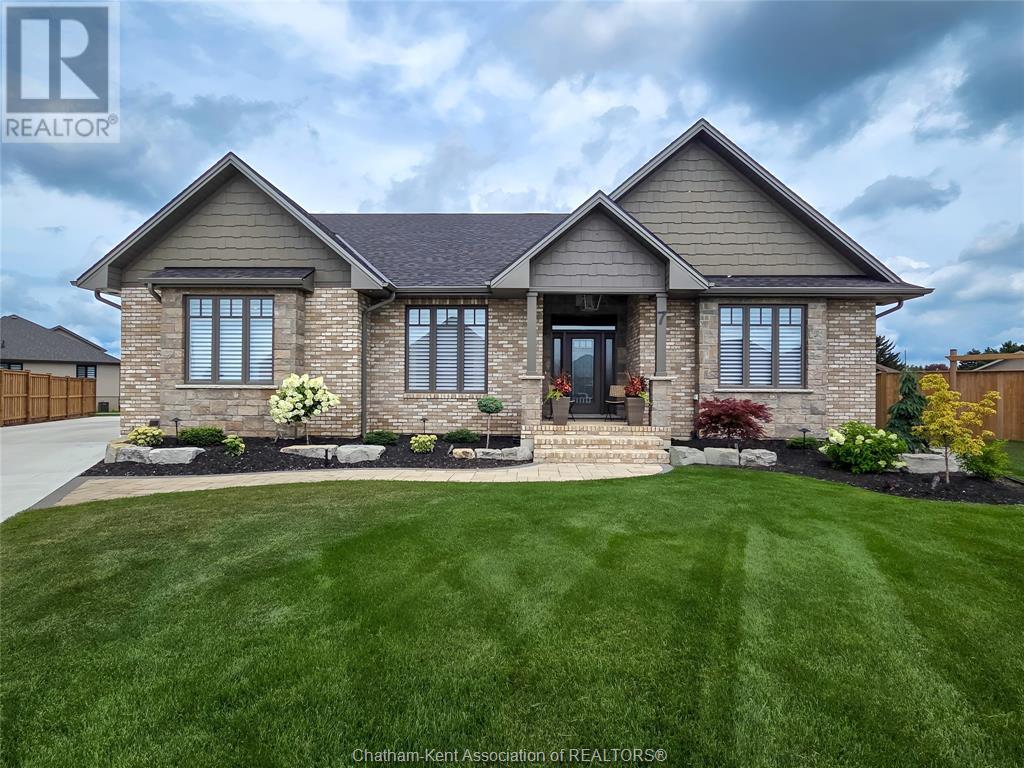2 Bedroom
3 Bathroom
Bungalow, Ranch
Central Air Conditioning, Heat Pump
Heat Pump
$1,299,999
Custom buiilt 2300 square foot rancher situated in Southwest Chatham with oversized garage and custom shed on a spacious lot. The interior has been professionally decorated as well as extensive exterior landscaping bolstered by an inground irrigation system. Full basement with partial finishing and roughed in bath. You will love the layout, the nine foot ceilings and the well thought out floor plan. The primary bedroom is spacious and provides a beautiful space with all the niceties. Two separate living room/ family rooms with gas fireplaces. A gourmet kitchen finished to the nines will make you enjoy entertaining formally and just for fun. What more can I say...let's check it out together and make it yours. (id:60626)
Property Details
|
MLS® Number
|
25018910 |
|
Property Type
|
Single Family |
|
Features
|
Golf Course/parkland, Concrete Driveway |
Building
|
Bathroom Total
|
3 |
|
Bedrooms Above Ground
|
2 |
|
Bedrooms Total
|
2 |
|
Appliances
|
Dishwasher |
|
Architectural Style
|
Bungalow, Ranch |
|
Constructed Date
|
2024 |
|
Cooling Type
|
Central Air Conditioning, Heat Pump |
|
Exterior Finish
|
Brick |
|
Flooring Type
|
Ceramic/porcelain |
|
Foundation Type
|
Concrete |
|
Half Bath Total
|
1 |
|
Heating Fuel
|
Natural Gas |
|
Heating Type
|
Heat Pump |
|
Stories Total
|
1 |
|
Type
|
House |
Parking
Land
|
Acreage
|
No |
|
Size Irregular
|
67.65 X Irregular / 0.351 Ac |
|
Size Total Text
|
67.65 X Irregular / 0.351 Ac|under 1/2 Acre |
|
Zoning Description
|
Res |
Rooms
| Level |
Type |
Length |
Width |
Dimensions |
|
Basement |
Utility Room |
|
|
Measurements not available |
|
Basement |
Storage |
|
|
Measurements not available |
|
Main Level |
5pc Bathroom |
8 ft |
8 ft |
8 ft x 8 ft |
|
Main Level |
4pc Ensuite Bath |
14 ft ,4 in |
12 ft |
14 ft ,4 in x 12 ft |
|
Main Level |
Bedroom |
12 ft |
12 ft |
12 ft x 12 ft |
|
Main Level |
Sunroom/fireplace |
20 ft ,4 in |
14 ft ,4 in |
20 ft ,4 in x 14 ft ,4 in |
|
Main Level |
Family Room/fireplace |
20 ft ,4 in |
17 ft ,4 in |
20 ft ,4 in x 17 ft ,4 in |
|
Main Level |
Laundry Room |
6 ft ,3 in |
4 ft ,5 in |
6 ft ,3 in x 4 ft ,5 in |
|
Main Level |
2pc Bathroom |
8 ft |
3 ft |
8 ft x 3 ft |
|
Main Level |
Dining Room |
12 ft ,3 in |
12 ft |
12 ft ,3 in x 12 ft |
|
Main Level |
Kitchen |
15 ft ,3 in |
14 ft ,2 in |
15 ft ,3 in x 14 ft ,2 in |
|
Unknown |
Primary Bedroom |
13 ft |
12 ft |
13 ft x 12 ft |
























































