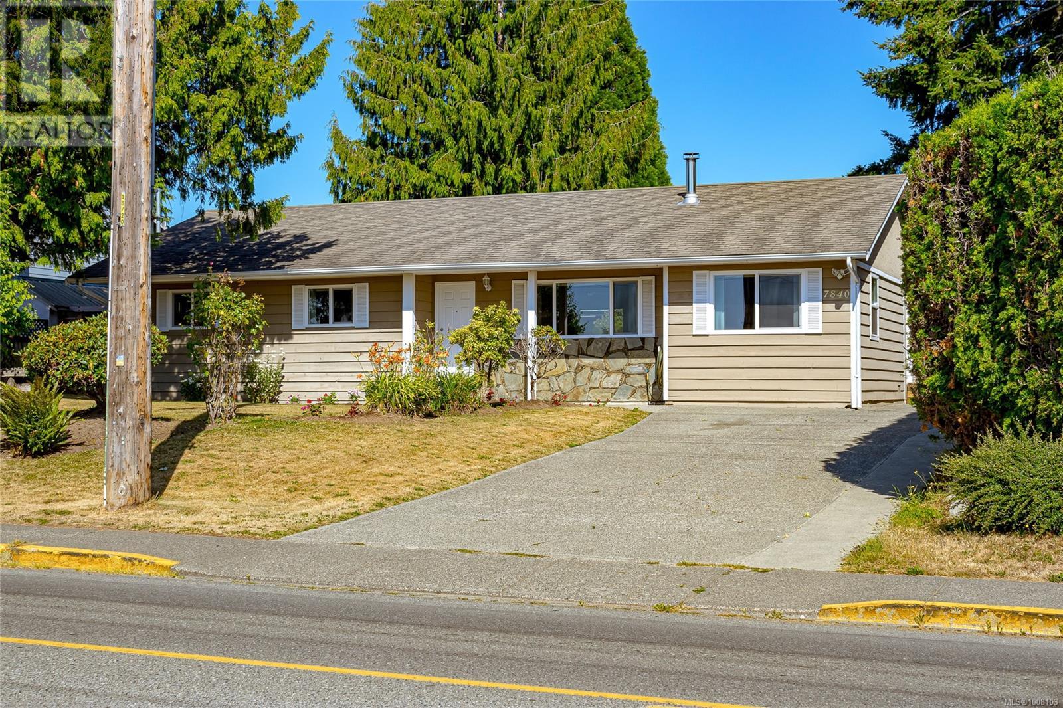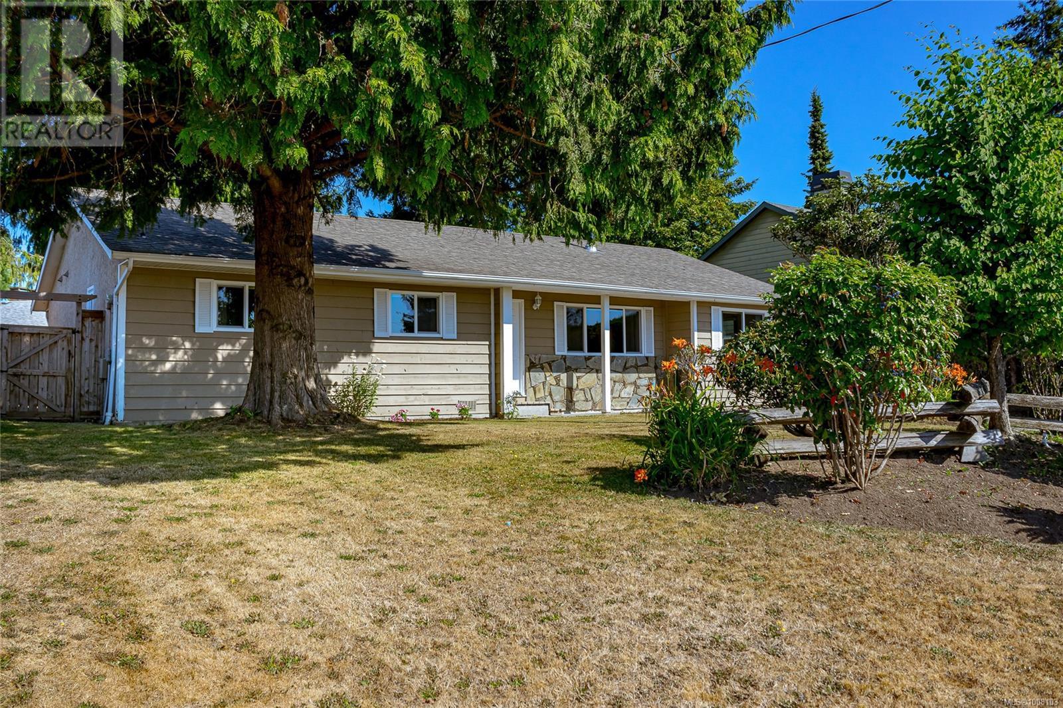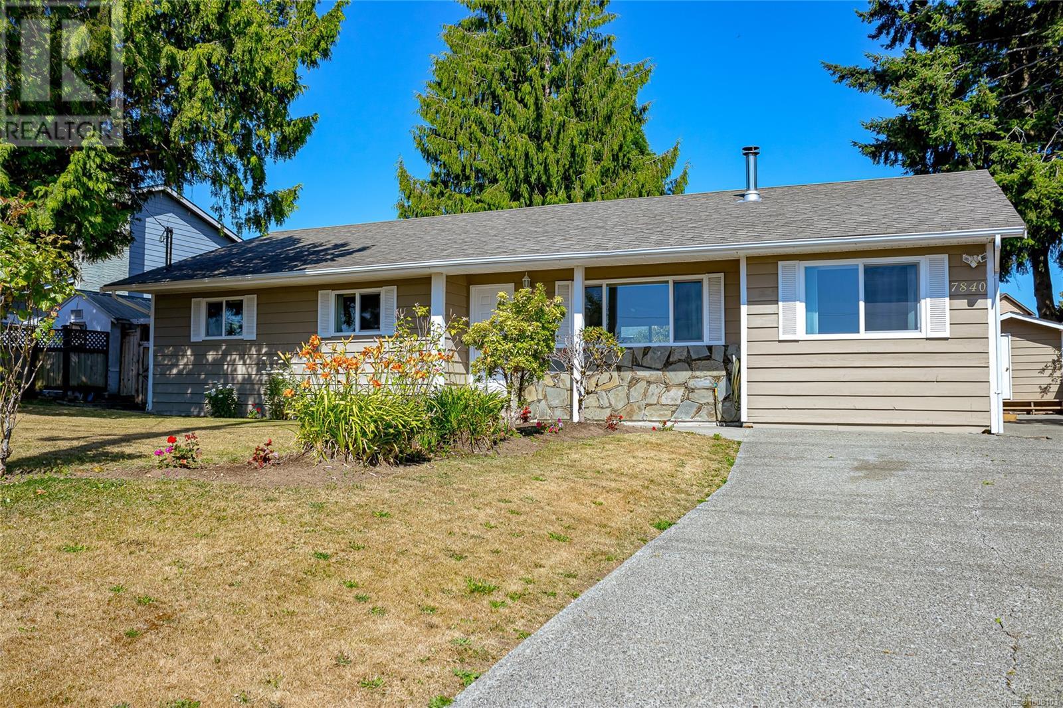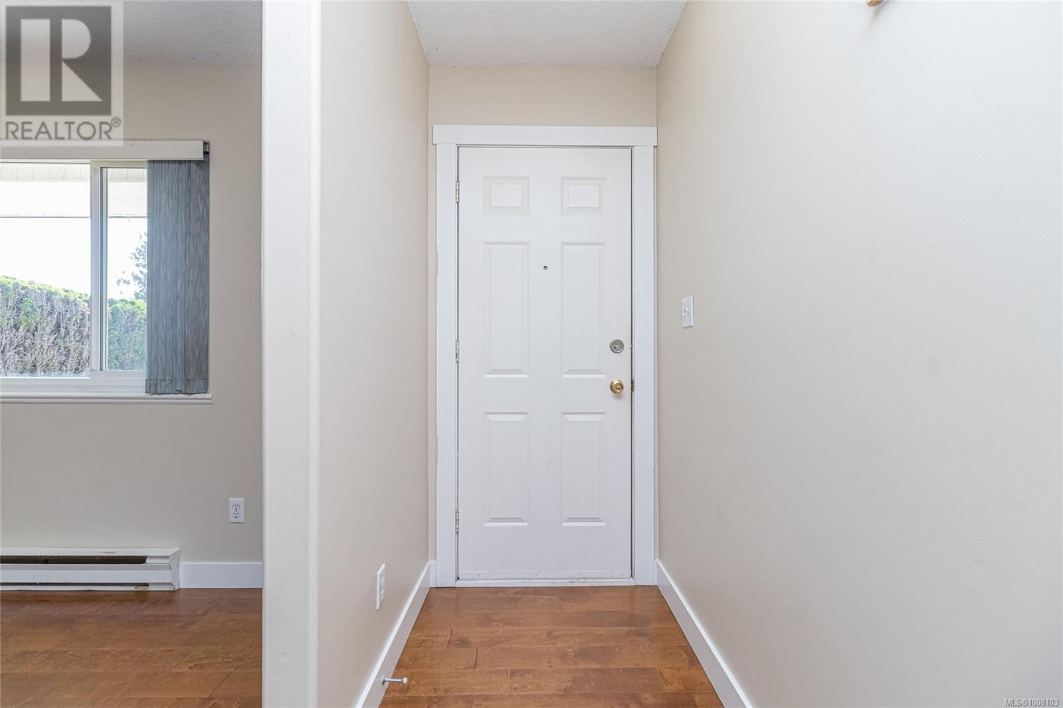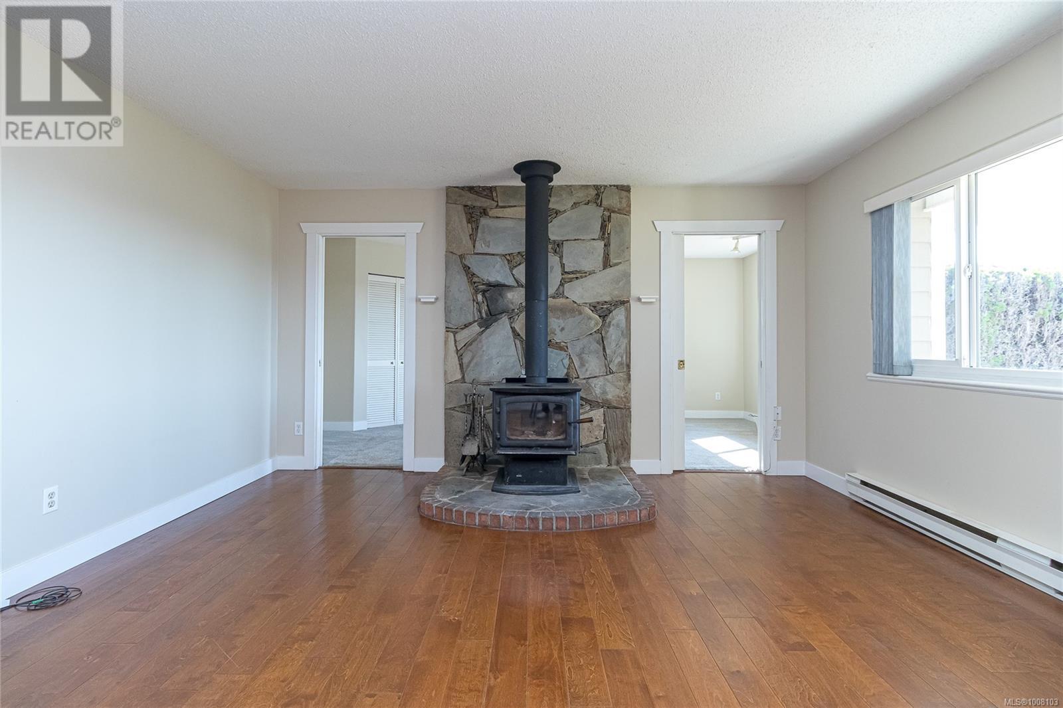4 Bedroom
2 Bathroom
1,598 ft2
Fireplace
None
Baseboard Heaters
$929,900
Rare rancher nestled in the heart of Central Saanich, where country charm meets everyday convenience. This is a single-level home that offers an ideal blend of functionality and comfort, perfect for growing families, downsizers, or anyone looking to enjoy the peaceful lifestyle this sought-after community provides. Set on a flat, sunny lot, this home has been lovingly cared for over the years. Complete with generous living spaces, large windows for a welcoming feel throughout. The kitchen opens to a cozy dining area, ideal for family meals or casual entertaining. A spacious living room offers plenty of space to relax, while the layout provides great flow and privacy between the bedrooms. The true gem of this property is its location. Area is known for its friendly, community-oriented atmosphere, scenic beauty, and easy pace of life. Its minutes from Brentwood Bay village, and just a short drive to Sidney and Victoria. Possible future development must be confirmed with the municipality (id:60626)
Property Details
|
MLS® Number
|
1008103 |
|
Property Type
|
Single Family |
|
Neigbourhood
|
Saanichton |
|
Features
|
Level Lot, Private Setting, Other, Rectangular |
|
Parking Space Total
|
2 |
|
Plan
|
Vip34519 |
|
Structure
|
Shed |
Building
|
Bathroom Total
|
2 |
|
Bedrooms Total
|
4 |
|
Appliances
|
Dishwasher |
|
Constructed Date
|
1983 |
|
Cooling Type
|
None |
|
Fireplace Present
|
Yes |
|
Fireplace Total
|
1 |
|
Heating Fuel
|
Electric |
|
Heating Type
|
Baseboard Heaters |
|
Size Interior
|
1,598 Ft2 |
|
Total Finished Area
|
1598 Sqft |
|
Type
|
House |
Parking
Land
|
Acreage
|
No |
|
Size Irregular
|
7107 |
|
Size Total
|
7107 Sqft |
|
Size Total Text
|
7107 Sqft |
|
Zoning Type
|
Residential |
Rooms
| Level |
Type |
Length |
Width |
Dimensions |
|
Main Level |
Bedroom |
19 ft |
11 ft |
19 ft x 11 ft |
|
Main Level |
Laundry Room |
11 ft |
10 ft |
11 ft x 10 ft |
|
Main Level |
Family Room |
15 ft |
14 ft |
15 ft x 14 ft |
|
Main Level |
Bedroom |
|
10 ft |
Measurements not available x 10 ft |
|
Main Level |
Bedroom |
|
|
11' x 13' |
|
Main Level |
Bathroom |
|
|
3-Piece |
|
Main Level |
Bathroom |
|
|
4-Piece |
|
Main Level |
Primary Bedroom |
|
|
12' x 13' |
|
Main Level |
Kitchen |
12 ft |
10 ft |
12 ft x 10 ft |
|
Main Level |
Dining Room |
|
9 ft |
Measurements not available x 9 ft |
|
Main Level |
Living Room |
|
|
15' x 14' |
|
Main Level |
Entrance |
4 ft |
10 ft |
4 ft x 10 ft |

