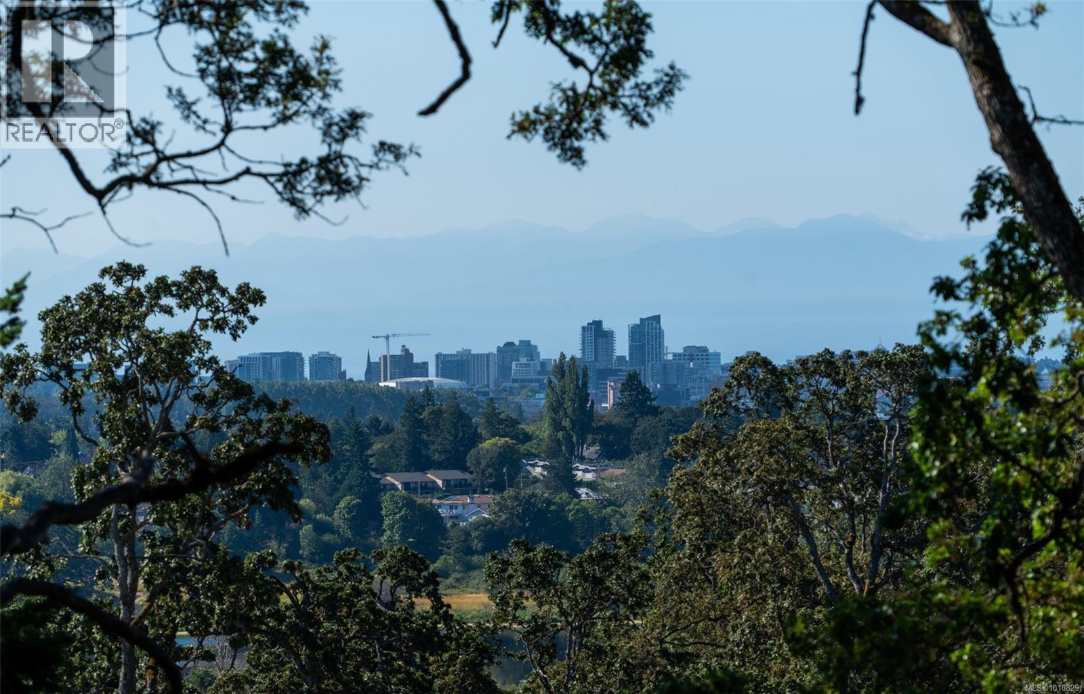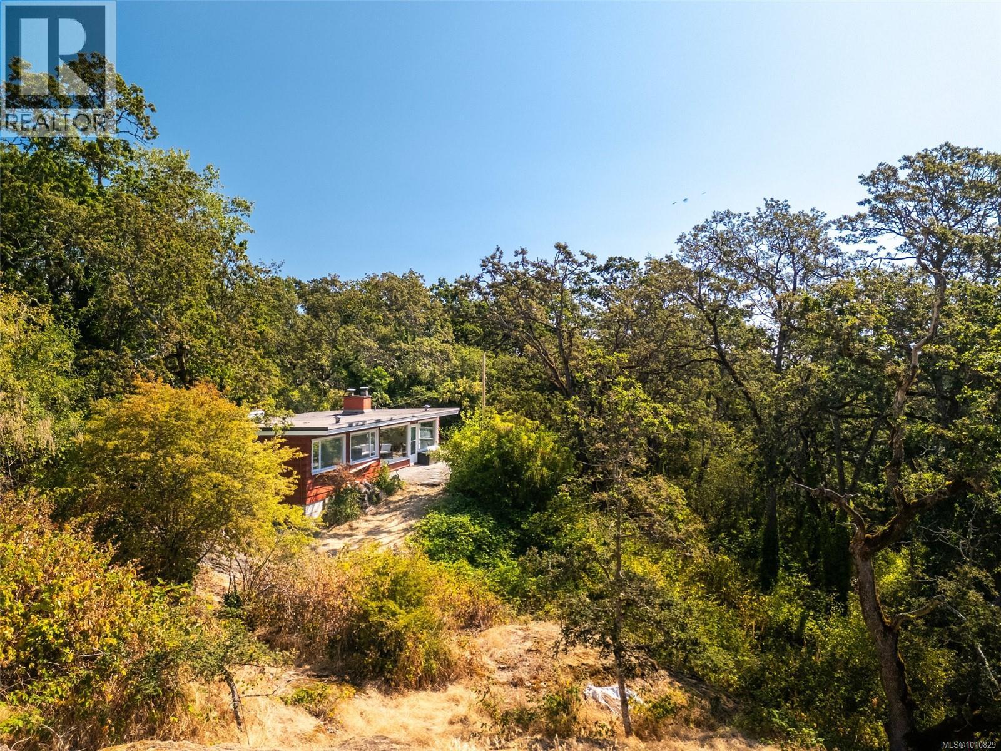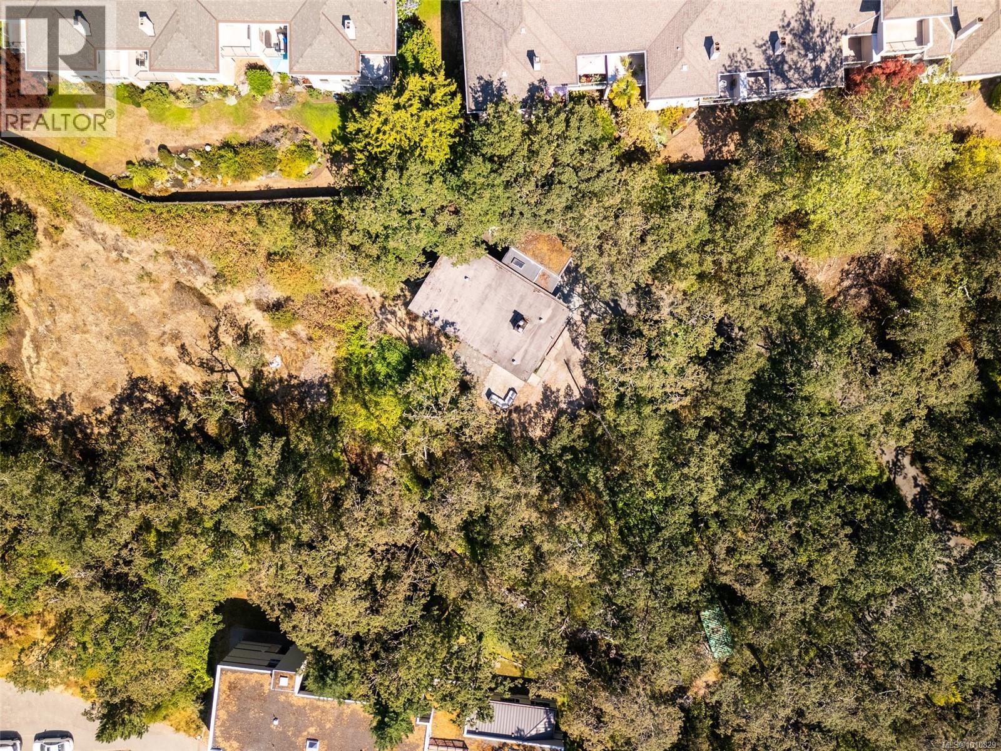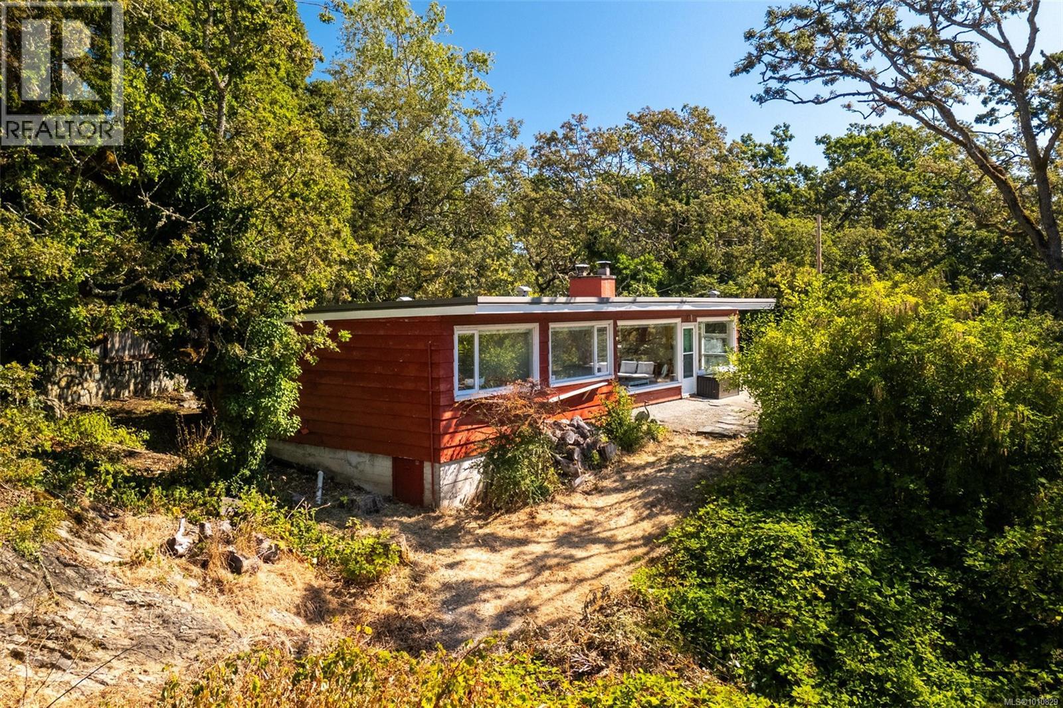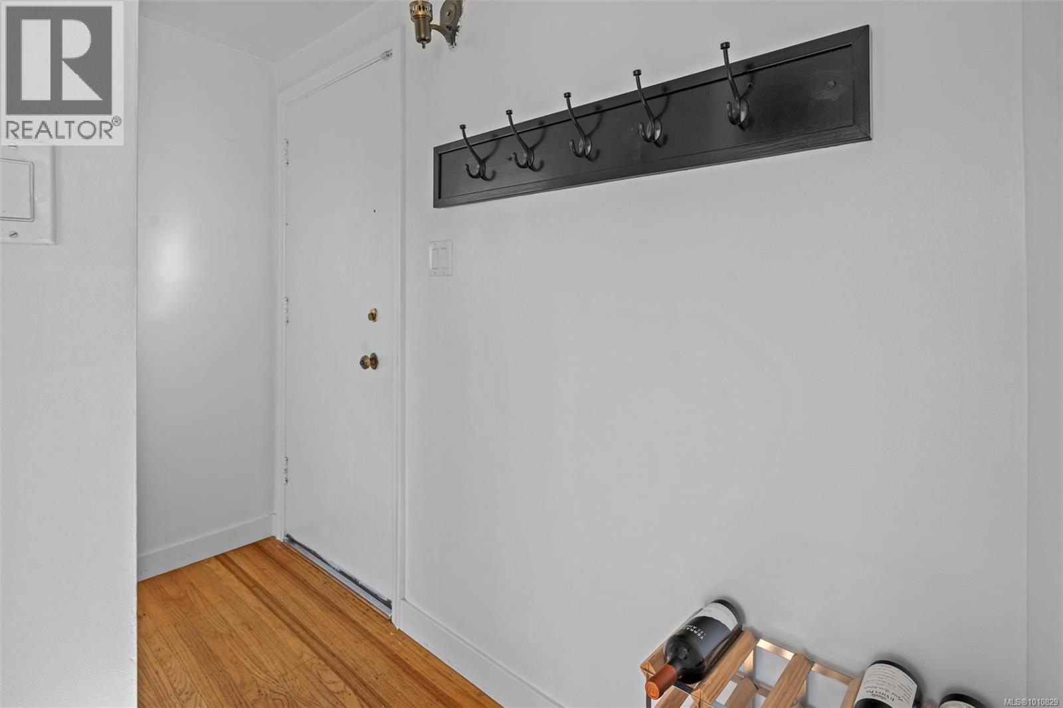2 Bedroom
1 Bathroom
2,088 ft2
Character
Fireplace
Air Conditioned, Central Air Conditioning
Baseboard Heaters, Forced Air, Heat Pump
Acreage
$1,600,000
Stunning Views & Nearly 1.5 Acres with Endless Possibilities Welcome to your own piece of paradise! This 1.34-acre property combines breathtaking natural beauty with future potential, offering sweeping views of the Olympic Mountains, Pacific Ocean, Swan Lake, and the city below. The charming 2 bedroom / 1 bathroom + den/office home provides 1,165 sq ft of comfortable living space, plus 953 sq ft of extra space. The den can easily be converted into a third bedroom, giving you flexibility to fit your needs. Inside, you’ll find a tastefully updated kitchen and bathroom, along with a brand-new heat pump system for year-round comfort. From its elevated position, the property’s peaceful patio is the perfect place to unwind and watch the sparkling city lights at night. Step outside your door and enjoy direct access to Christmas Hill Nature Sanctuary, with its scenic trail system that winds up Christmas Hill and around Swan Lake. Whether you want to move right in and enjoy the home as it is, or create a plan to fully unlock its development potential, this is a rare opportunity to secure a property that offers both comfort now and big possibilities for the future. Offered at $1,600,000 — a location and lifestyle that are hard to beat. Contact Kelvin Doore for info, showings and offers Phone: 778-679-4592 Email: kelvin.doore@evrealestate.com (id:60626)
Property Details
|
MLS® Number
|
1010829 |
|
Property Type
|
Single Family |
|
Neigbourhood
|
Swan Lake |
|
Features
|
Acreage, Central Location, Hillside, Park Setting, Private Setting, Southern Exposure, Wooded Area, Irregular Lot Size, Rocky, Sloping, Other |
|
Parking Space Total
|
5 |
|
Structure
|
Patio(s) |
|
View Type
|
City View, Lake View, Mountain View, Ocean View |
Building
|
Bathroom Total
|
1 |
|
Bedrooms Total
|
2 |
|
Architectural Style
|
Character |
|
Constructed Date
|
1951 |
|
Cooling Type
|
Air Conditioned, Central Air Conditioning |
|
Fire Protection
|
Fire Alarm System |
|
Fireplace Present
|
Yes |
|
Fireplace Total
|
1 |
|
Heating Type
|
Baseboard Heaters, Forced Air, Heat Pump |
|
Size Interior
|
2,088 Ft2 |
|
Total Finished Area
|
1165 Sqft |
|
Type
|
House |
Land
|
Access Type
|
Road Access |
|
Acreage
|
Yes |
|
Size Irregular
|
1.34 |
|
Size Total
|
1.34 Ac |
|
Size Total Text
|
1.34 Ac |
|
Zoning Description
|
A1 |
|
Zoning Type
|
Rural Residential |
Rooms
| Level |
Type |
Length |
Width |
Dimensions |
|
Main Level |
Bathroom |
|
6 ft |
Measurements not available x 6 ft |
|
Main Level |
Laundry Room |
|
6 ft |
Measurements not available x 6 ft |
|
Main Level |
Bedroom |
|
|
13'5 x 10'2 |
|
Main Level |
Bedroom |
|
9 ft |
Measurements not available x 9 ft |
|
Main Level |
Den |
|
15 ft |
Measurements not available x 15 ft |
|
Main Level |
Living Room |
16 ft |
|
16 ft x Measurements not available |
|
Main Level |
Patio |
|
|
17'9 x 12'7 |
|
Main Level |
Dining Room |
|
|
9'9 x 9'9 |
|
Main Level |
Kitchen |
|
|
10'4 x 9'9 |
|
Main Level |
Entrance |
|
|
3'7 x 7'3 |
|
Main Level |
Storage |
|
|
6'2 x 11'7 |
|
Main Level |
Patio |
16 ft |
14 ft |
16 ft x 14 ft |

