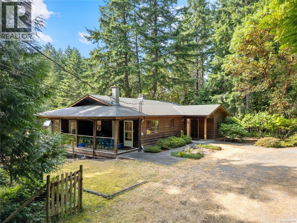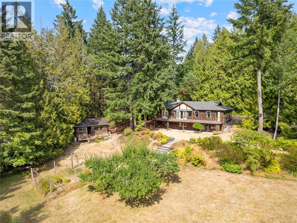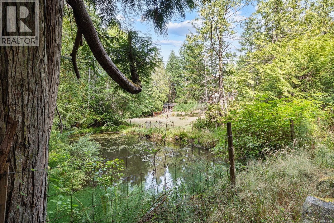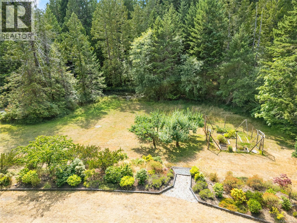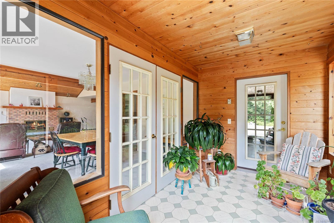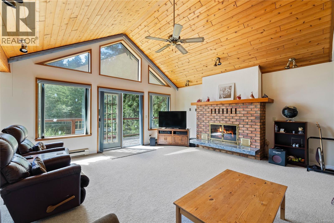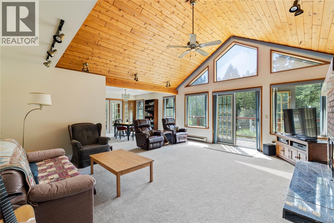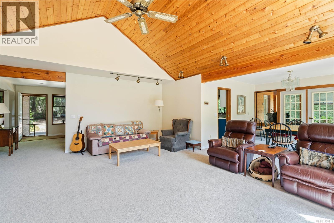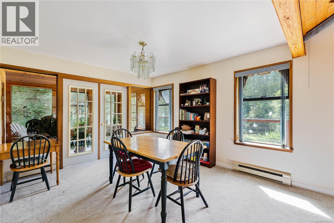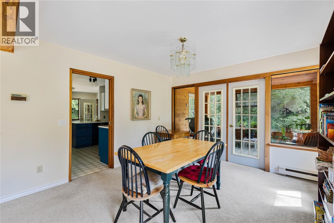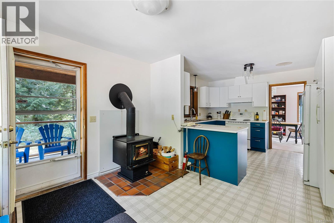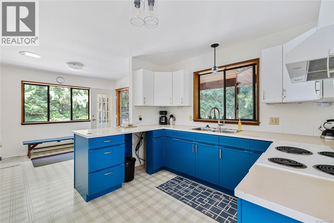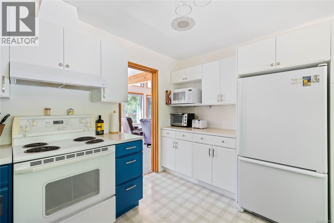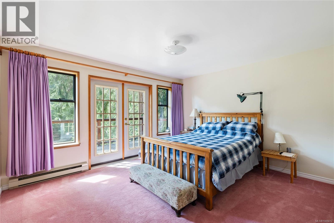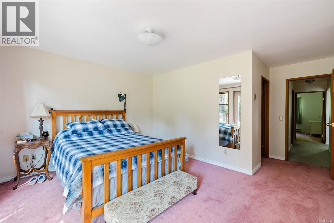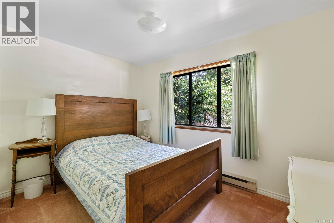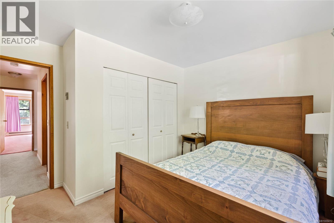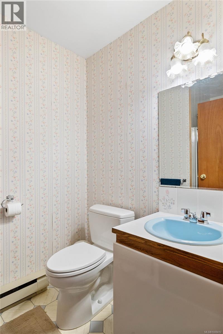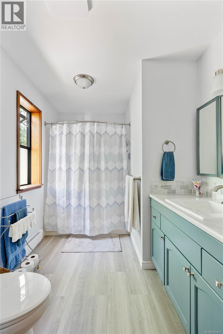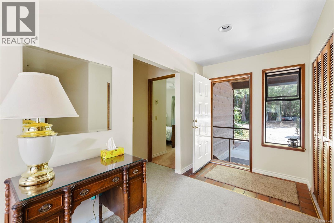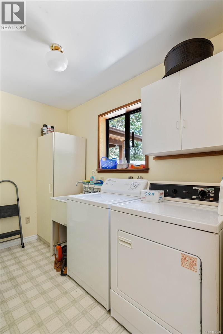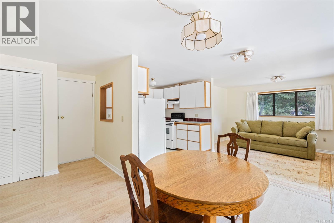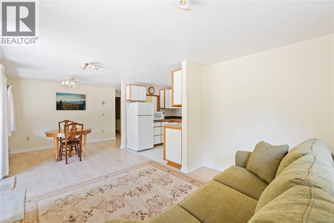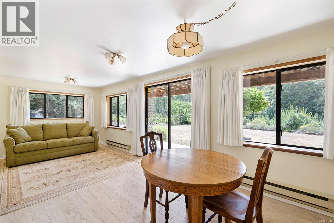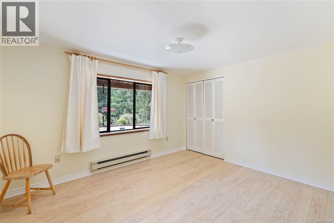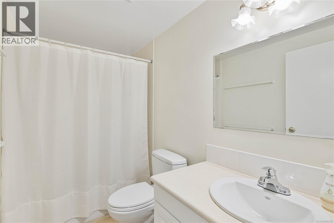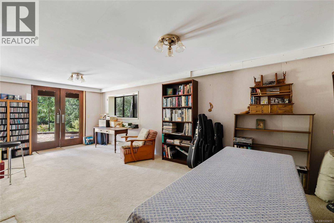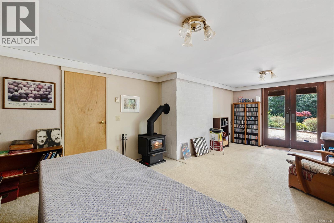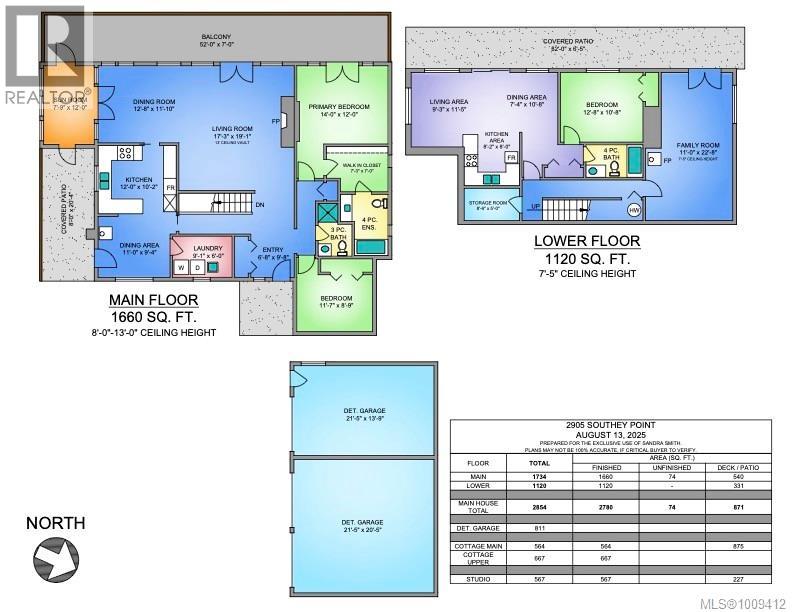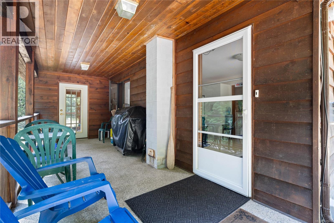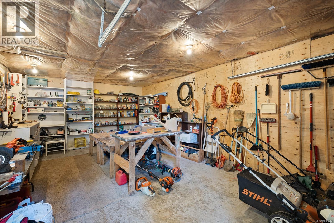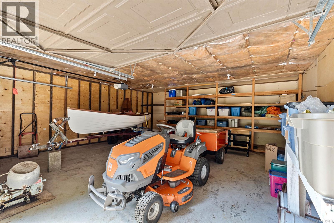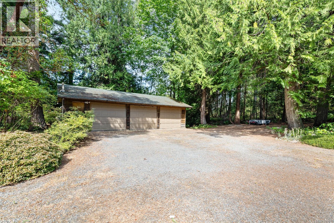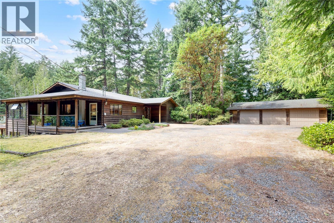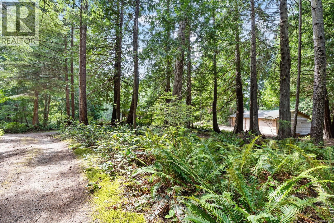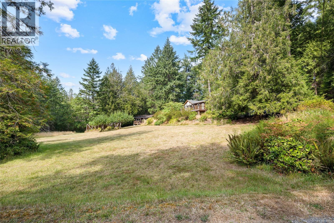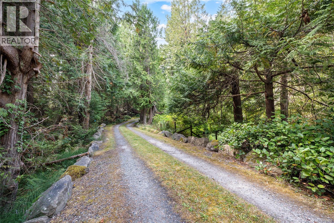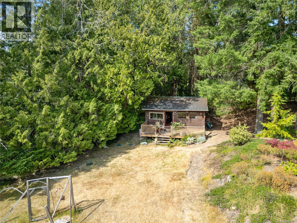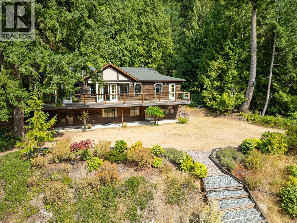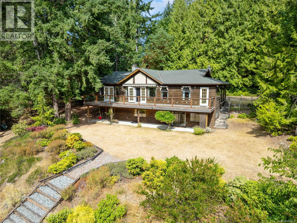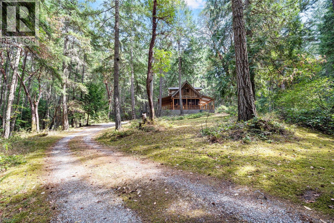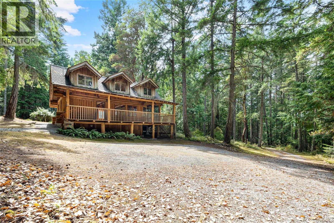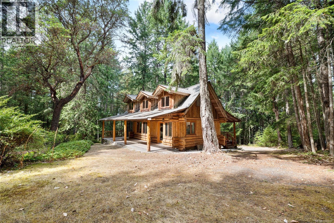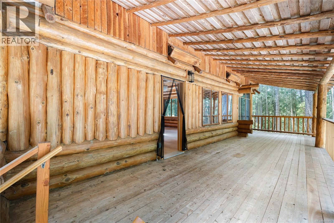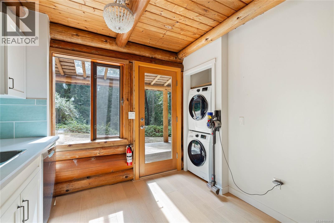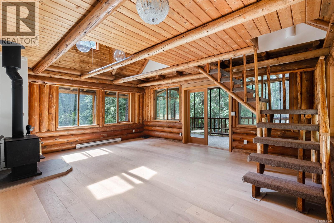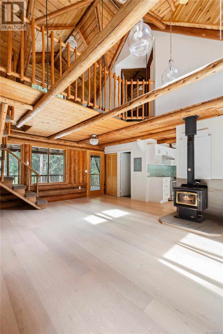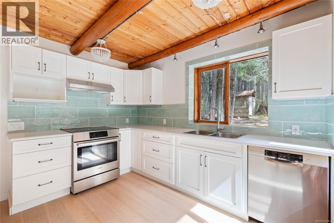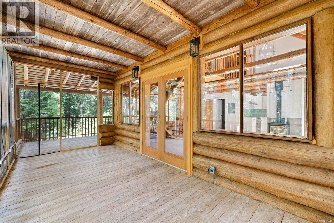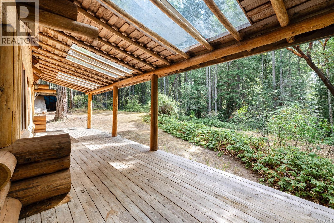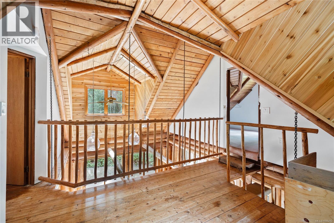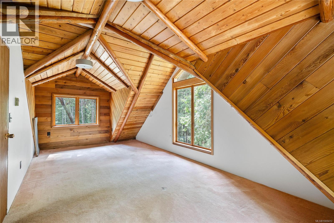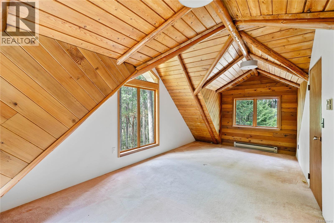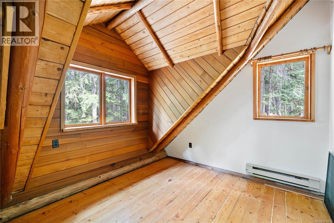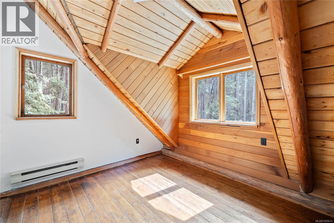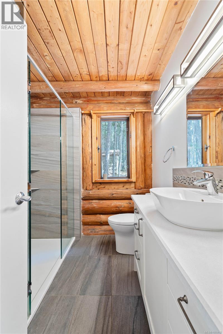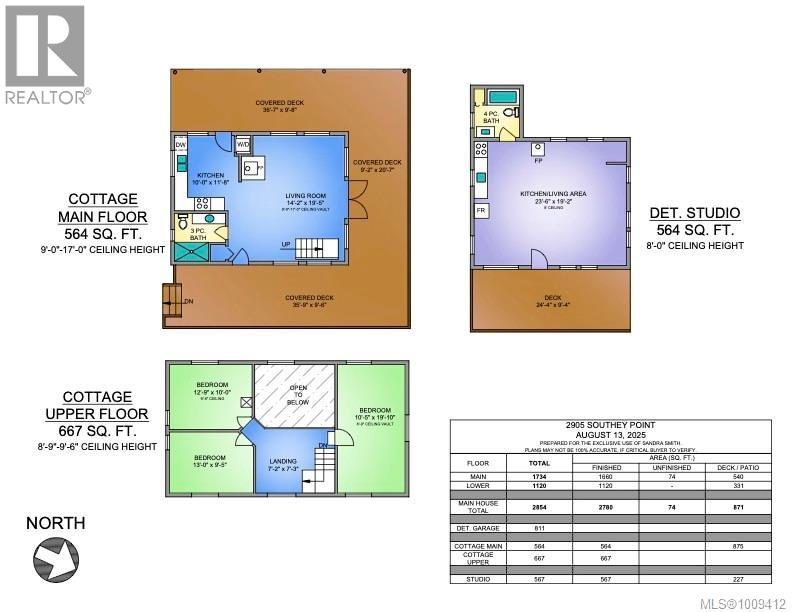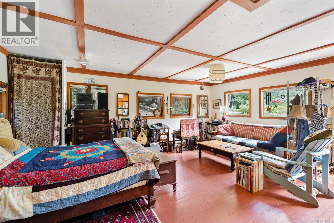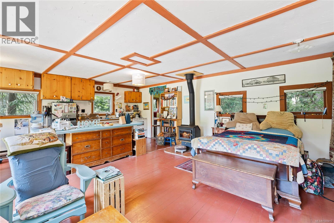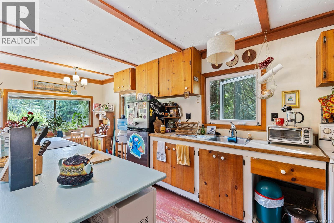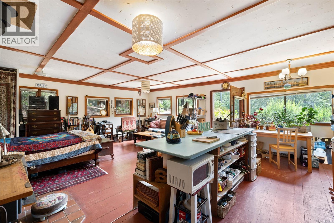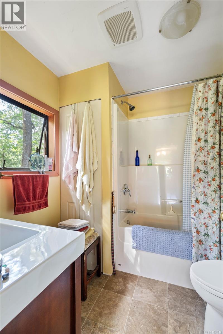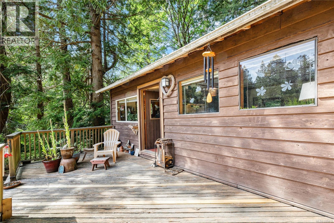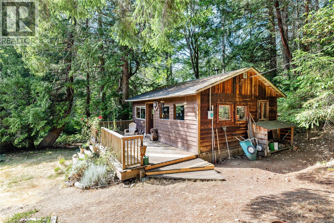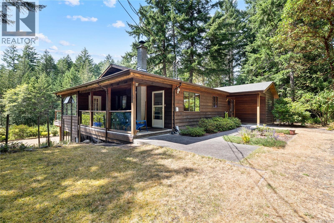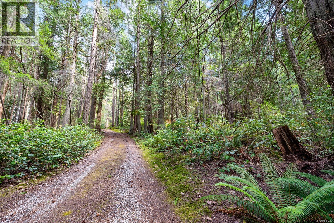6 Bedroom
5 Bathroom
2,854 ft2
Fireplace
None
Baseboard Heaters
Acreage
$1,695,000
Your own secluded island sanctuary offered for the first time on the market. This outstanding estate is nestled on nearly 10 acres of sun-drenched, private land, with nearby shoreline access via the scenic Jack Foster Trail bordering the property. The well maintained, thoughtfully designed home harmonizes beautifully with its natural surroundings, offering efficient main-level living and stunning views over a large pond, lush perennial gardens, and abundant fruit trees. West Coast charm shines throughout with wood accents, vaulted ceilings, and a cozy fireplace, while the lower level provides a welcoming guest area. Relax and unwind on sun decks and tranquil patio sitting areas, or retreat to the charming two-level substantial guest cottage for added privacy and flexibility. A separate studio offers the perfect space for creative pursuits or a quiet workspace. Serenity, peace and quiet in a secluded natural setting close to the beach equals the perfect island haven. (id:60626)
Property Details
|
MLS® Number
|
1009412 |
|
Property Type
|
Single Family |
|
Neigbourhood
|
Salt Spring |
|
Features
|
Acreage, Other |
|
Parking Space Total
|
6 |
|
Plan
|
Vip28766 |
|
Structure
|
Patio(s) |
Building
|
Bathroom Total
|
5 |
|
Bedrooms Total
|
6 |
|
Constructed Date
|
1988 |
|
Cooling Type
|
None |
|
Fireplace Present
|
Yes |
|
Fireplace Total
|
2 |
|
Heating Fuel
|
Electric, Wood |
|
Heating Type
|
Baseboard Heaters |
|
Size Interior
|
2,854 Ft2 |
|
Total Finished Area
|
2780 Sqft |
|
Type
|
House |
Land
|
Access Type
|
Road Access |
|
Acreage
|
Yes |
|
Size Irregular
|
9.86 |
|
Size Total
|
9.86 Ac |
|
Size Total Text
|
9.86 Ac |
|
Zoning Type
|
Unknown |
Rooms
| Level |
Type |
Length |
Width |
Dimensions |
|
Lower Level |
Patio |
52 ft |
6 ft |
52 ft x 6 ft |
|
Lower Level |
Storage |
8 ft |
5 ft |
8 ft x 5 ft |
|
Lower Level |
Bathroom |
|
|
4-Piece |
|
Lower Level |
Bedroom |
12 ft |
10 ft |
12 ft x 10 ft |
|
Lower Level |
Family Room |
11 ft |
22 ft |
11 ft x 22 ft |
|
Main Level |
Balcony |
52 ft |
7 ft |
52 ft x 7 ft |
|
Main Level |
Bathroom |
|
|
4-Piece |
|
Main Level |
Bathroom |
|
|
3-Piece |
|
Main Level |
Ensuite |
|
|
4-Piece |
|
Main Level |
Sunroom |
7 ft |
12 ft |
7 ft x 12 ft |
|
Main Level |
Laundry Room |
9 ft |
6 ft |
9 ft x 6 ft |
|
Main Level |
Bedroom |
11 ft |
9 ft |
11 ft x 9 ft |
|
Main Level |
Primary Bedroom |
14 ft |
12 ft |
14 ft x 12 ft |
|
Main Level |
Eating Area |
11 ft |
9 ft |
11 ft x 9 ft |
|
Main Level |
Kitchen |
12 ft |
10 ft |
12 ft x 10 ft |
|
Main Level |
Dining Room |
12 ft |
12 ft |
12 ft x 12 ft |
|
Main Level |
Living Room |
17 ft |
19 ft |
17 ft x 19 ft |
|
Main Level |
Entrance |
6 ft |
9 ft |
6 ft x 9 ft |
|
Additional Accommodation |
Kitchen |
8 ft |
8 ft |
8 ft x 8 ft |
|
Additional Accommodation |
Dining Room |
7 ft |
11 ft |
7 ft x 11 ft |
|
Additional Accommodation |
Living Room |
9 ft |
11 ft |
9 ft x 11 ft |
|
Auxiliary Building |
Other |
23 ft |
19 ft |
23 ft x 19 ft |
|
Auxiliary Building |
Bathroom |
|
|
3-Piece |
|
Auxiliary Building |
Bedroom |
13 ft |
9 ft |
13 ft x 9 ft |
|
Auxiliary Building |
Bedroom |
13 ft |
10 ft |
13 ft x 10 ft |
|
Auxiliary Building |
Bedroom |
10 ft |
20 ft |
10 ft x 20 ft |
|
Auxiliary Building |
Kitchen |
10 ft |
11 ft |
10 ft x 11 ft |
|
Auxiliary Building |
Living Room |
14 ft |
19 ft |
14 ft x 19 ft |

