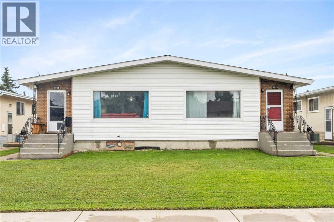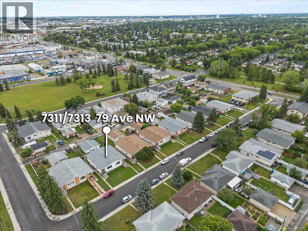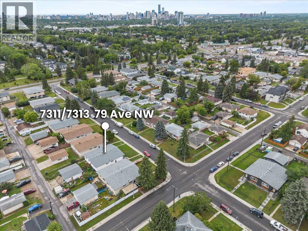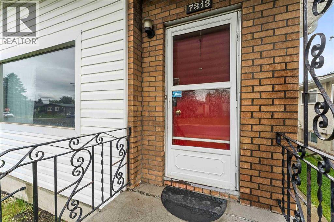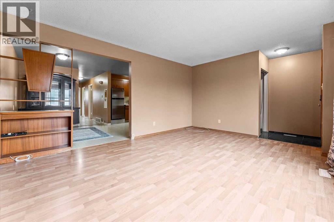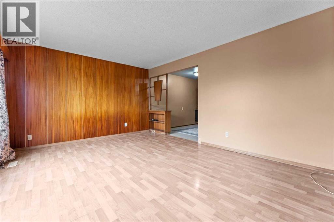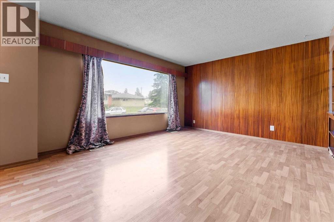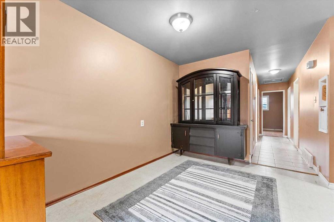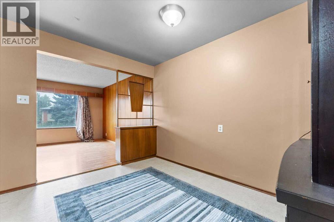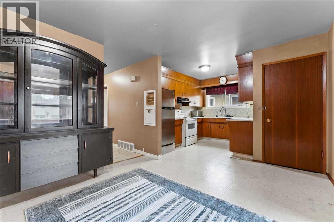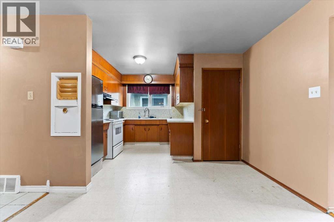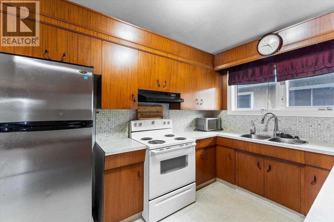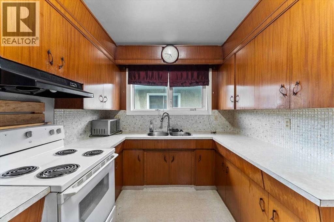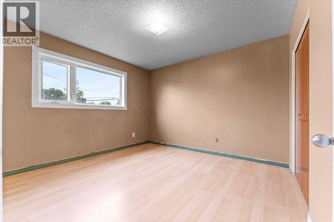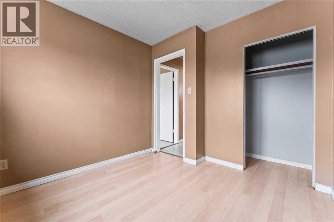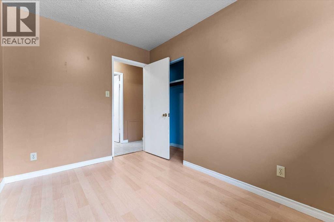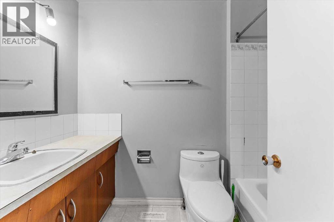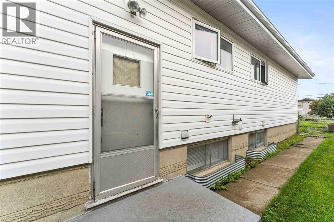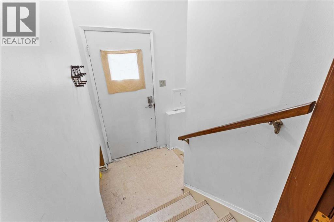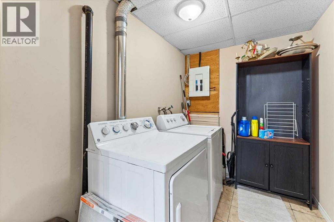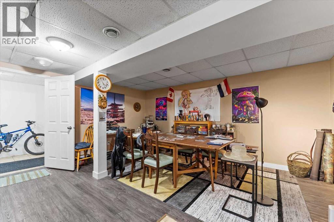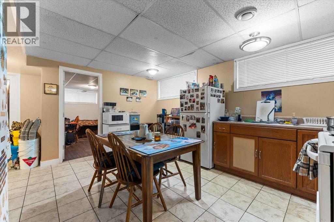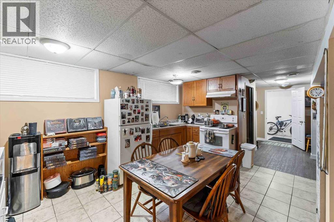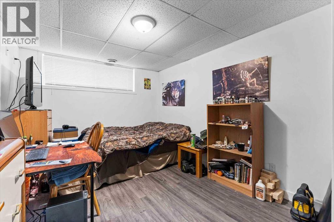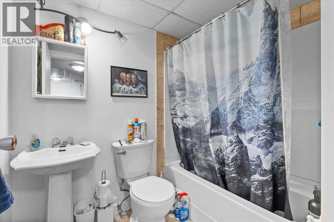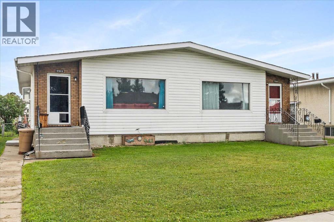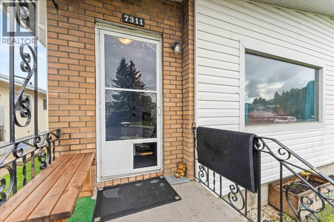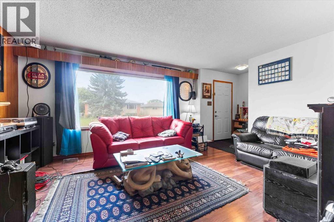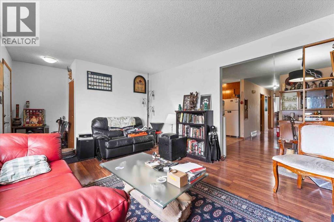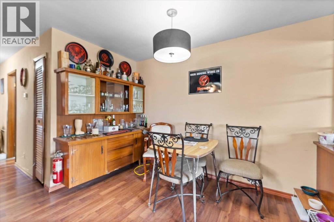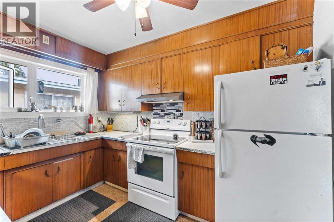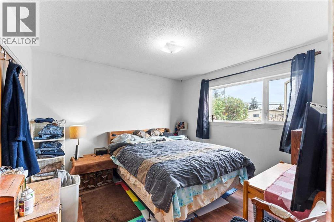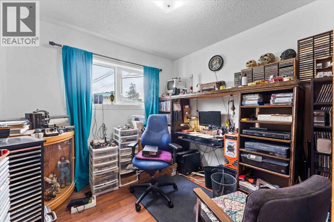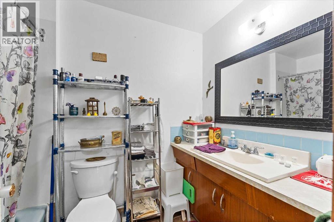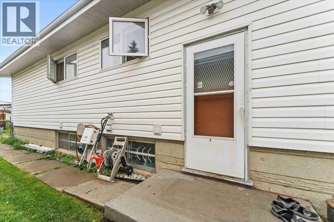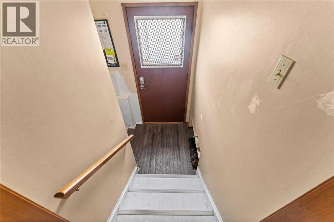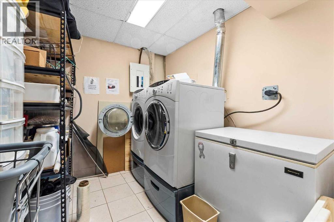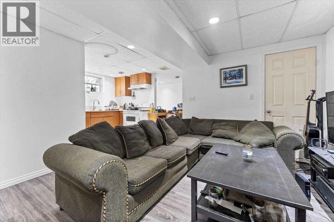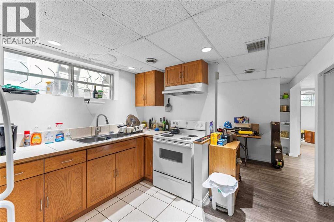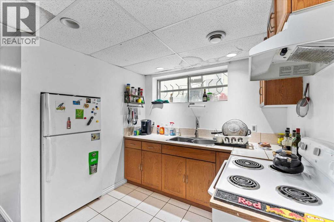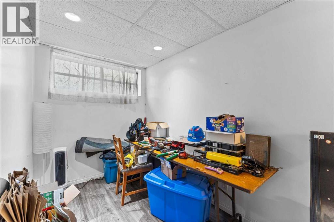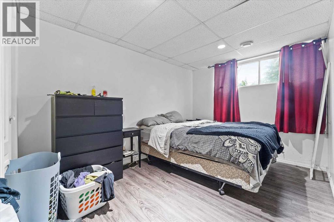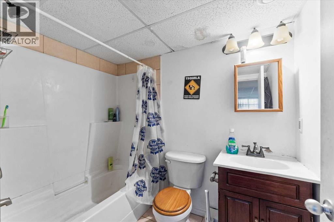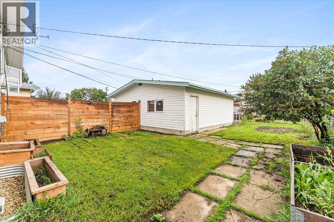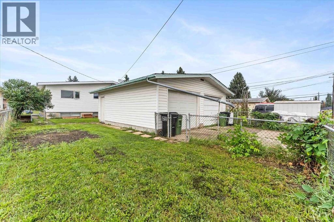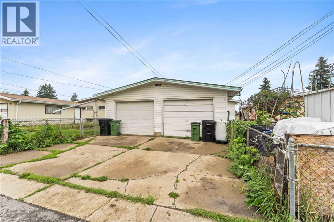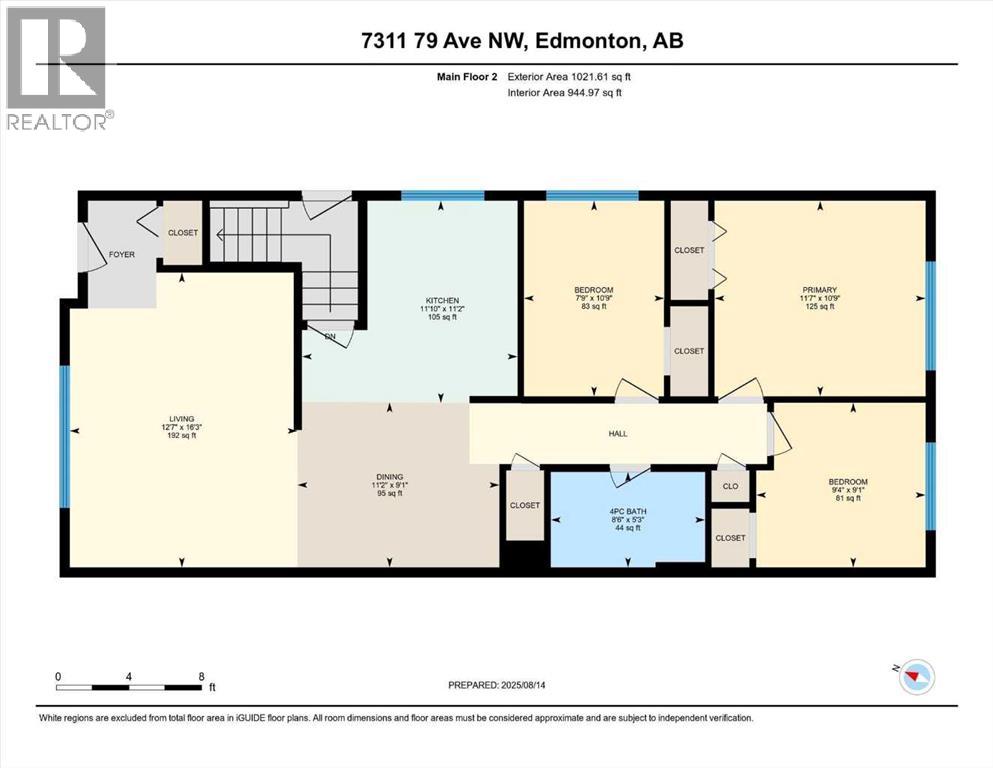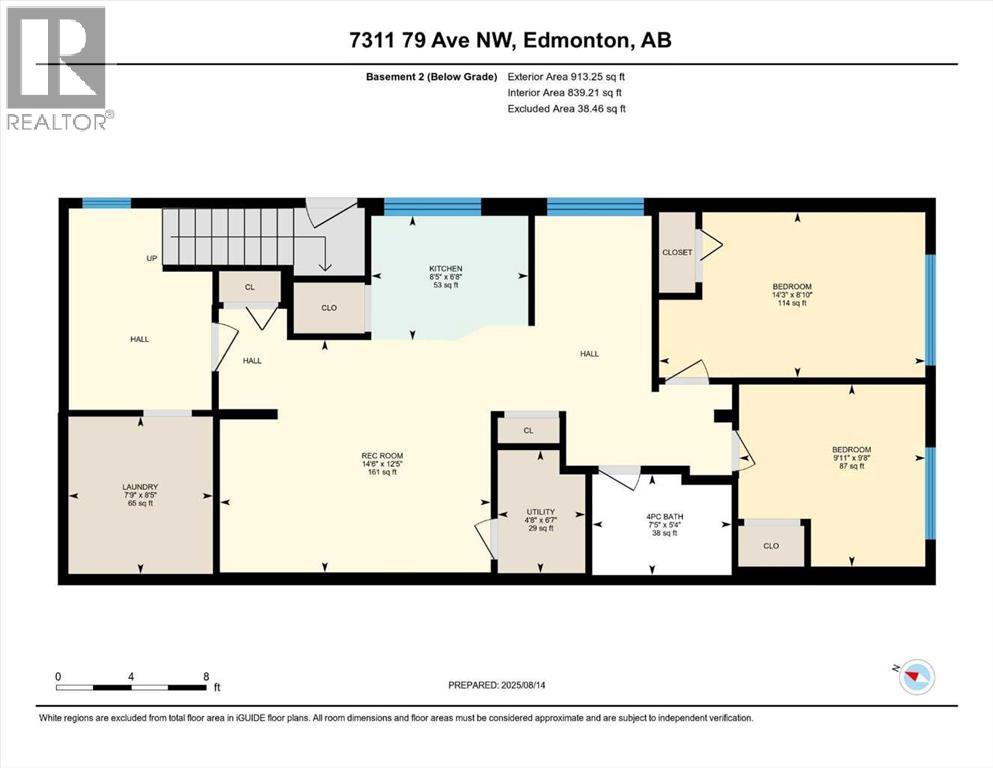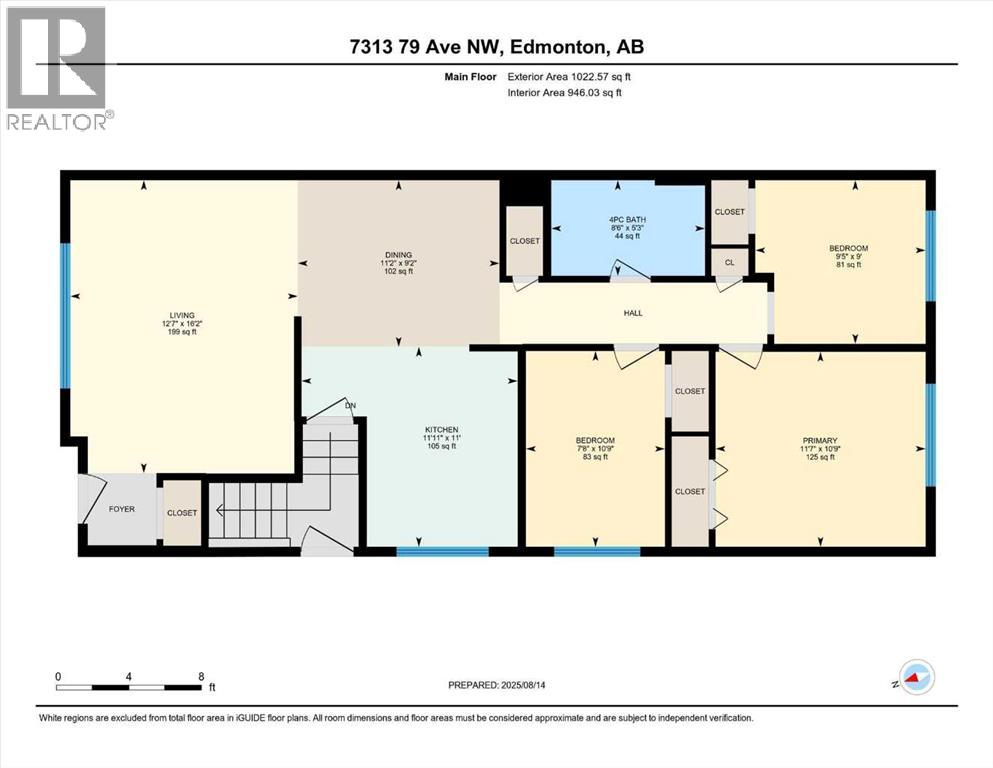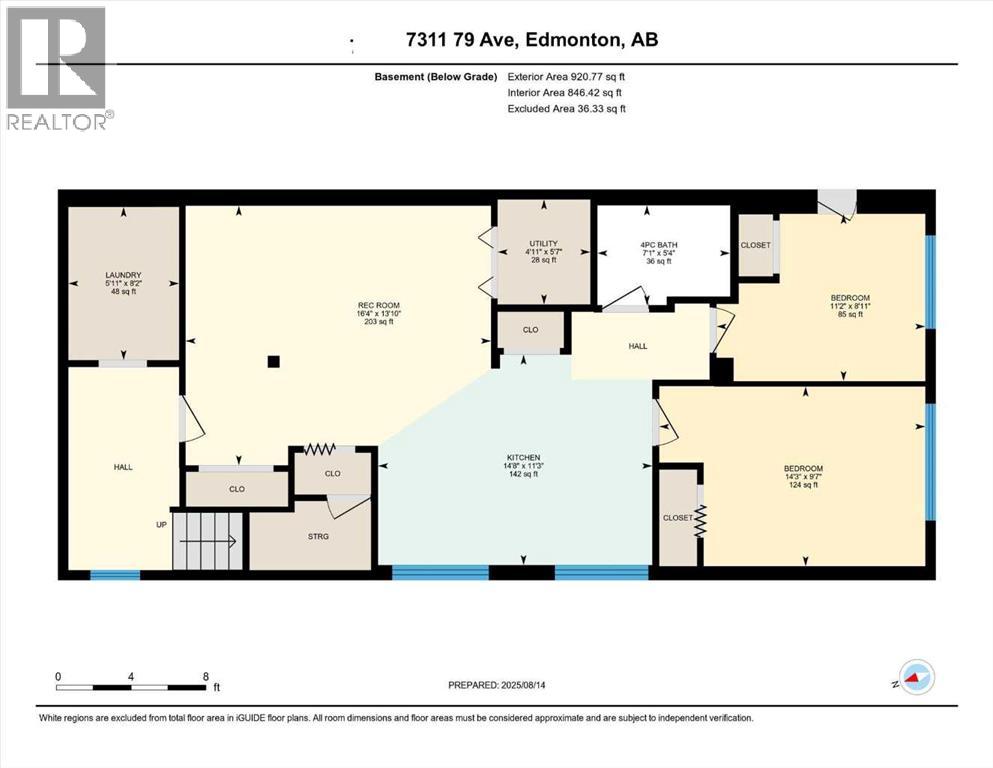10 Bedroom
4 Bathroom
2,044 ft2
Bungalow
None
Forced Air
$729,000
Side by side duplex with a total of 4 kitchens, 10 bedrooms and 4 full bathrooms in the prime location of King Edward Park! Each mirrored side offers 3 bedrooms / 1 full 4 piece bathroom upstairs, 2 bedrooms / 1 full 4 piece bathroom downstairs, a detached single garage, separate entrance to each the basement/main floor, new main floor vinyl windows and separated utility metering. All of this PLUS a large lot of 659 square meters! With everything that this property offers, you have so many options for its use as a buyer or saavy investor. This prime location is just minutes from Whyte Ave, Mill Creek Ravine, schools, green spaces, transit/LRT, and major commuter routes like 75th Street/Sherwood Park Fwy/Argyll/Anthony Henday - you won’t want to pass up this gem of a property and opportunity! (id:60626)
Open House
This property has open houses!
Starts at:
12:00 pm
Ends at:
2:00 pm
Property Details
|
MLS® Number
|
A2250286 |
|
Property Type
|
Multi-family |
|
Neigbourhood
|
Rosenthal |
|
Community Name
|
King Edward Park |
|
Amenities Near By
|
Park, Playground, Schools, Shopping |
|
Features
|
Back Lane, Pvc Window, No Smoking Home, Level |
|
Parking Space Total
|
4 |
|
Plan
|
6192ny |
|
Structure
|
None |
Building
|
Bathroom Total
|
4 |
|
Bedrooms Above Ground
|
6 |
|
Bedrooms Below Ground
|
4 |
|
Bedrooms Total
|
10 |
|
Appliances
|
See Remarks |
|
Architectural Style
|
Bungalow |
|
Basement Development
|
Finished |
|
Basement Features
|
Suite |
|
Basement Type
|
Full (finished) |
|
Constructed Date
|
1967 |
|
Construction Material
|
Wood Frame |
|
Construction Style Attachment
|
Attached |
|
Cooling Type
|
None |
|
Exterior Finish
|
Brick, Vinyl Siding |
|
Flooring Type
|
Ceramic Tile, Laminate, Vinyl |
|
Foundation Type
|
Poured Concrete |
|
Heating Fuel
|
Natural Gas |
|
Heating Type
|
Forced Air |
|
Stories Total
|
1 |
|
Size Interior
|
2,044 Ft2 |
|
Total Finished Area
|
2044.19 Sqft |
Parking
Land
|
Acreage
|
No |
|
Fence Type
|
Partially Fenced |
|
Land Amenities
|
Park, Playground, Schools, Shopping |
|
Size Frontage
|
15.24 M |
|
Size Irregular
|
659.00 |
|
Size Total
|
659 M2|4,051 - 7,250 Sqft |
|
Size Total Text
|
659 M2|4,051 - 7,250 Sqft |
|
Zoning Description
|
17 |
Rooms
| Level |
Type |
Length |
Width |
Dimensions |
|
Basement |
Bedroom |
|
|
14.25 Ft x 9.58 Ft |
|
Basement |
Bedroom |
|
|
11.17 Ft x 8.92 Ft |
|
Basement |
4pc Bathroom |
|
|
7.08 Ft x 5.33 Ft |
|
Basement |
Kitchen |
|
|
14.67 Ft x 11.25 Ft |
|
Basement |
Bedroom |
|
|
14.25 Ft x 8.83 Ft |
|
Basement |
Bedroom |
|
|
9.92 Ft x 9.67 Ft |
|
Basement |
Kitchen |
|
|
8.42 Ft x 6.67 Ft |
|
Basement |
Living Room |
|
|
16.33 Ft x 13.83 Ft |
|
Basement |
Living Room |
|
|
14.50 Ft x 12.42 Ft |
|
Basement |
4pc Bathroom |
|
|
7.42 Ft x 5.33 Ft |
|
Main Level |
Primary Bedroom |
|
|
10.75 Ft x 11.58 Ft |
|
Main Level |
Bedroom |
|
|
7.67 Ft x 10.75 Ft |
|
Main Level |
Bedroom |
|
|
9.00 Ft x 9.42 Ft |
|
Main Level |
4pc Bathroom |
|
|
8.50 Ft x 5.25 Ft |
|
Main Level |
Kitchen |
|
|
11.00 Ft x 11.92 Ft |
|
Main Level |
Primary Bedroom |
|
|
11.58 Ft x 10.75 Ft |
|
Main Level |
Bedroom |
|
|
9.33 Ft x 9.08 Ft |
|
Main Level |
Bedroom |
|
|
7.75 Ft x 10.75 Ft |
|
Main Level |
Kitchen |
|
|
11.17 Ft x 11.83 Ft |
|
Main Level |
Living Room |
|
|
12.58 Ft x 16.17 Ft |
|
Main Level |
Dining Room |
|
|
11.17 Ft x 9.17 Ft |
|
Main Level |
Living Room |
|
|
12.58 Ft x 16.25 Ft |
|
Main Level |
Dining Room |
|
|
11.17 Ft x 9.08 Ft |
|
Main Level |
4pc Bathroom |
|
|
8.50 Ft x 5.25 Ft |

