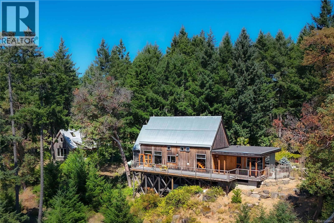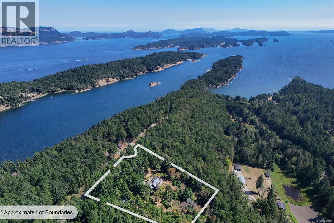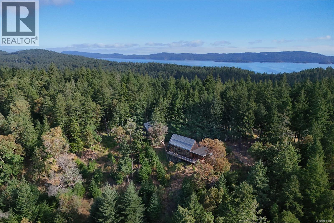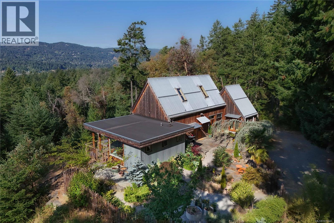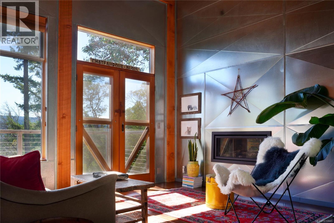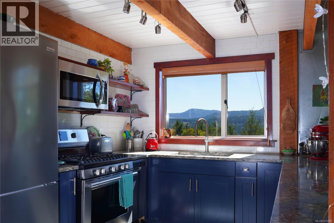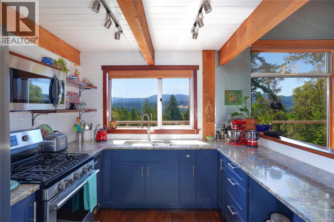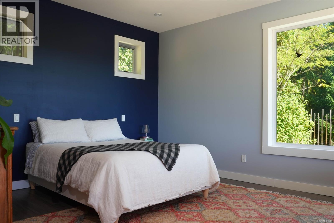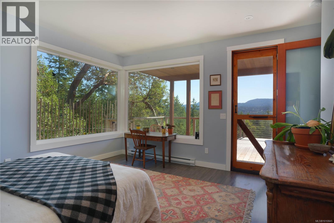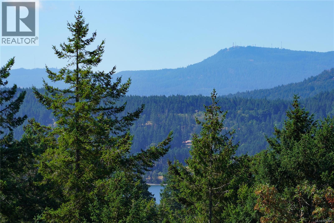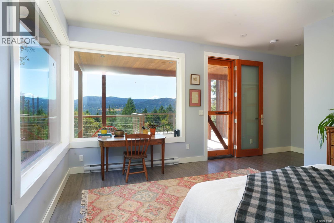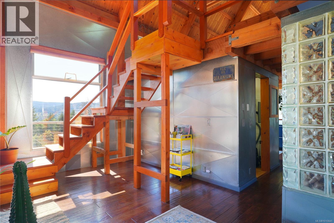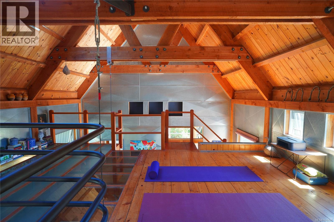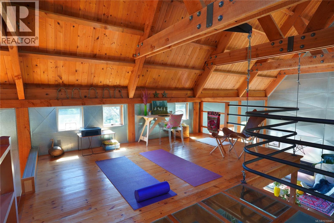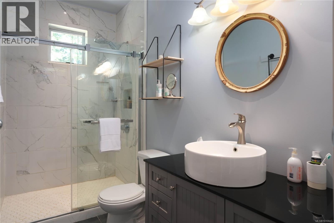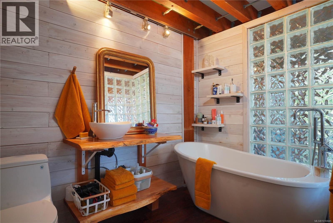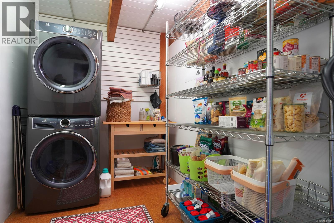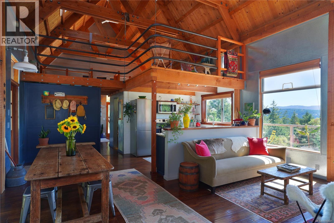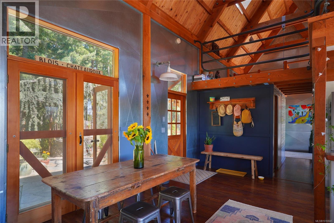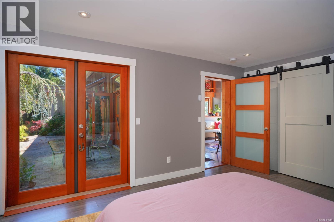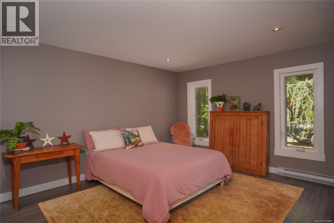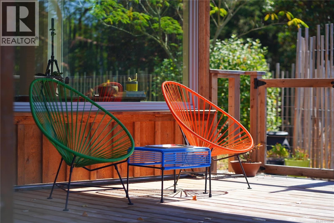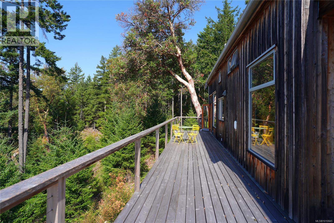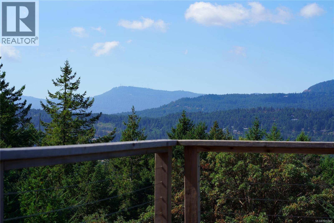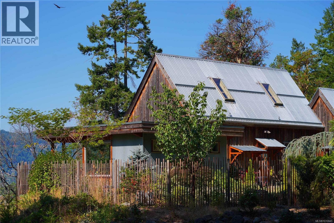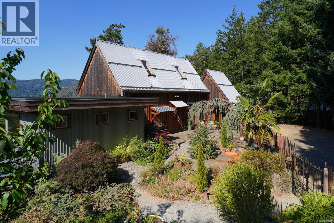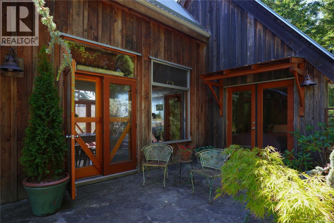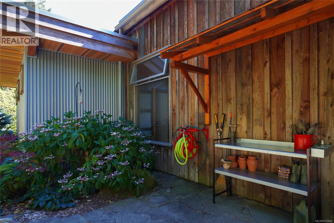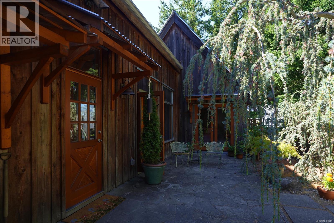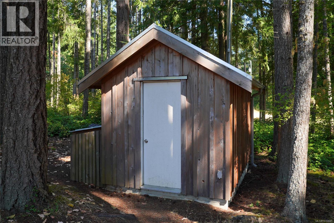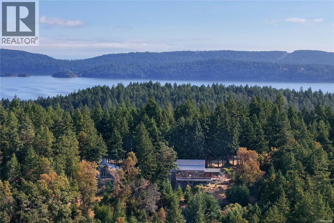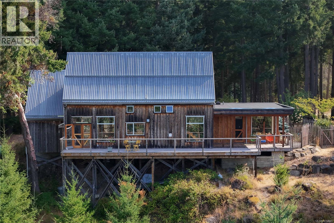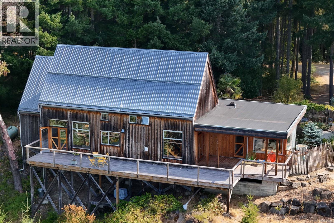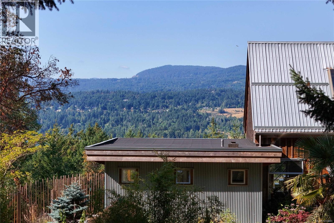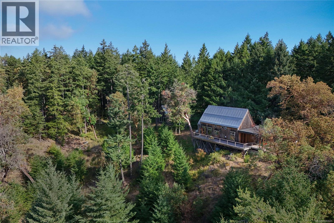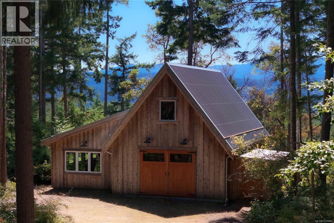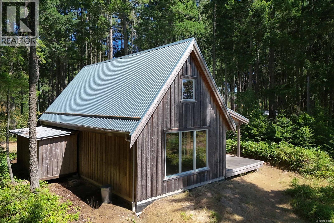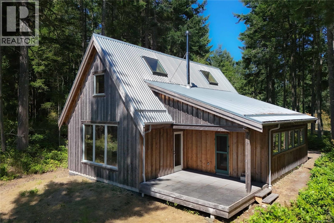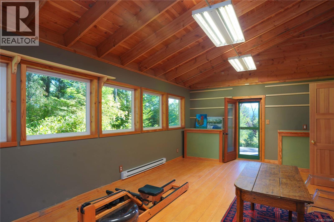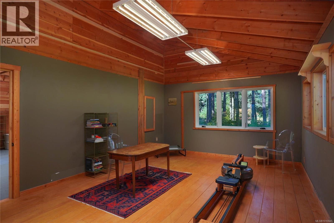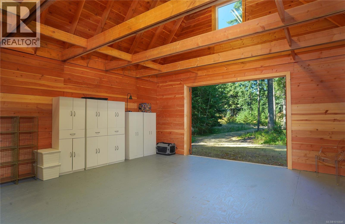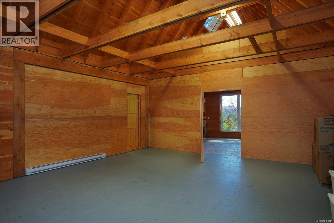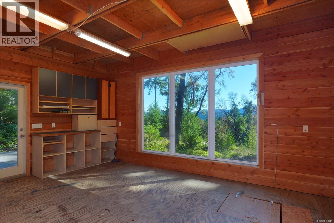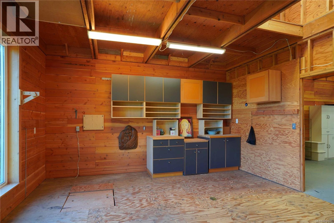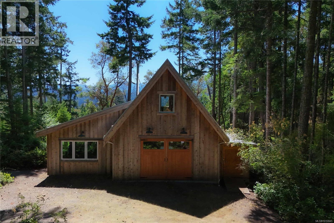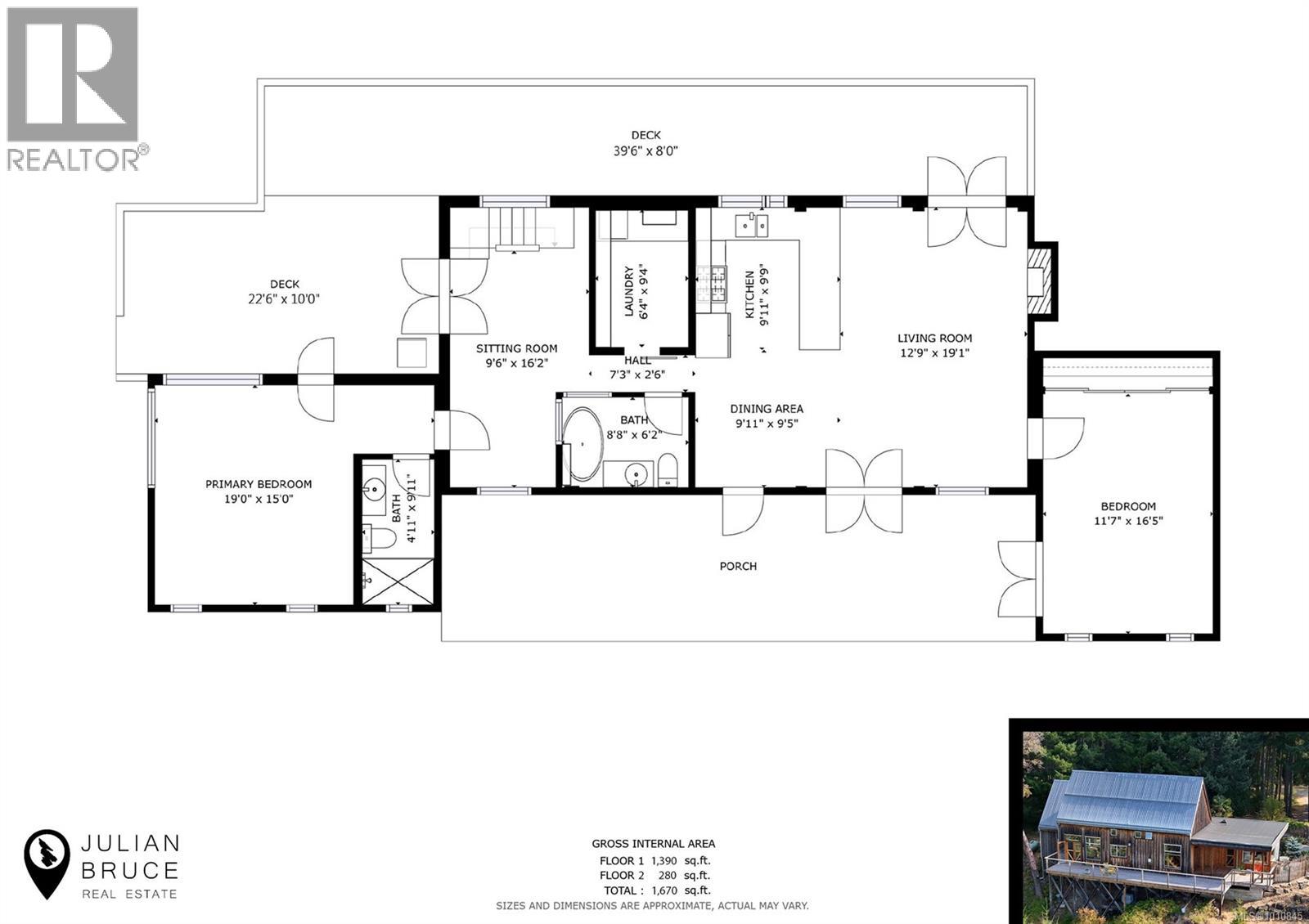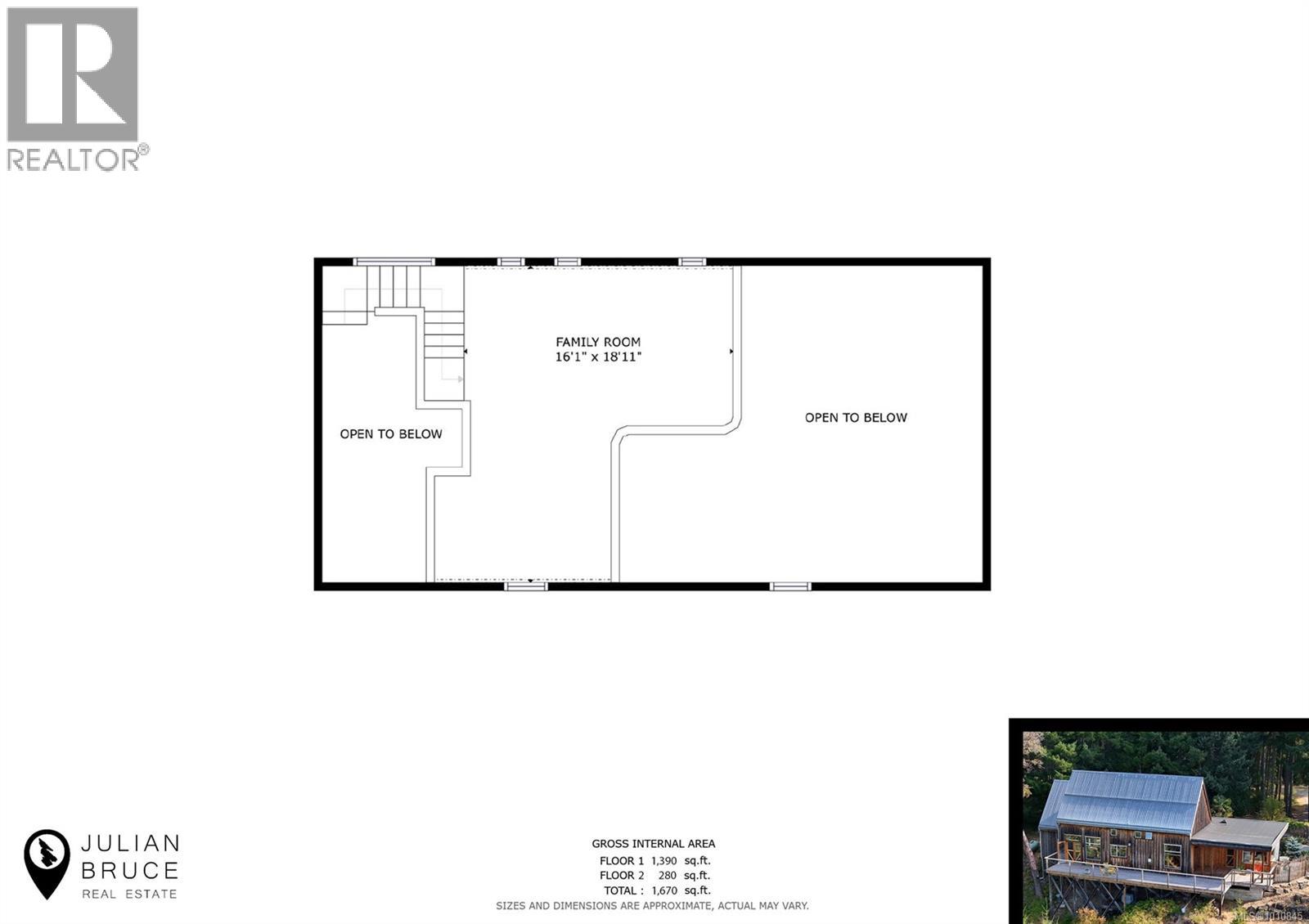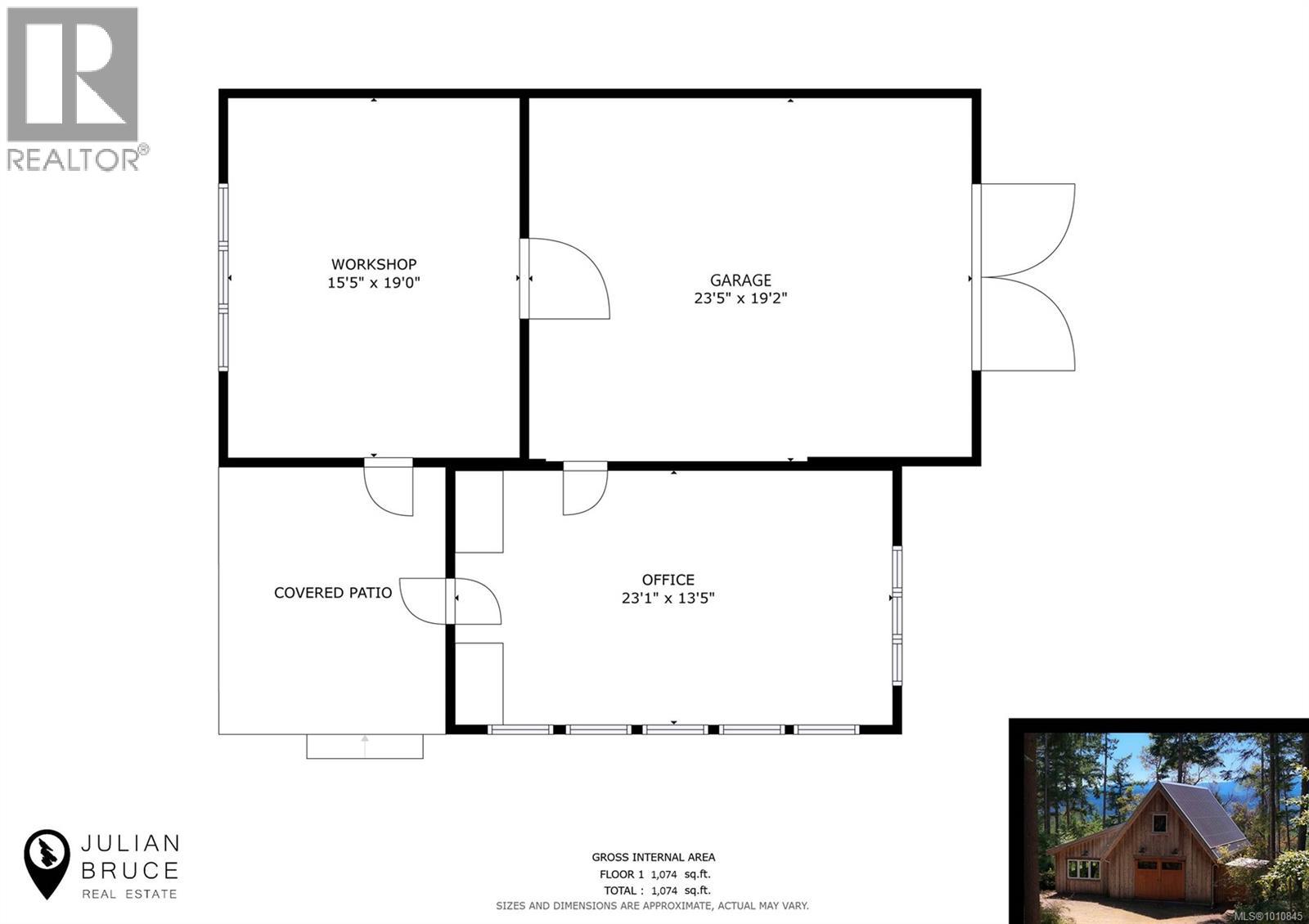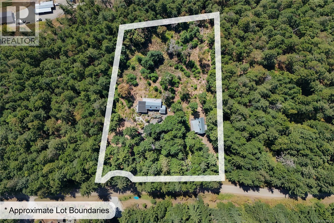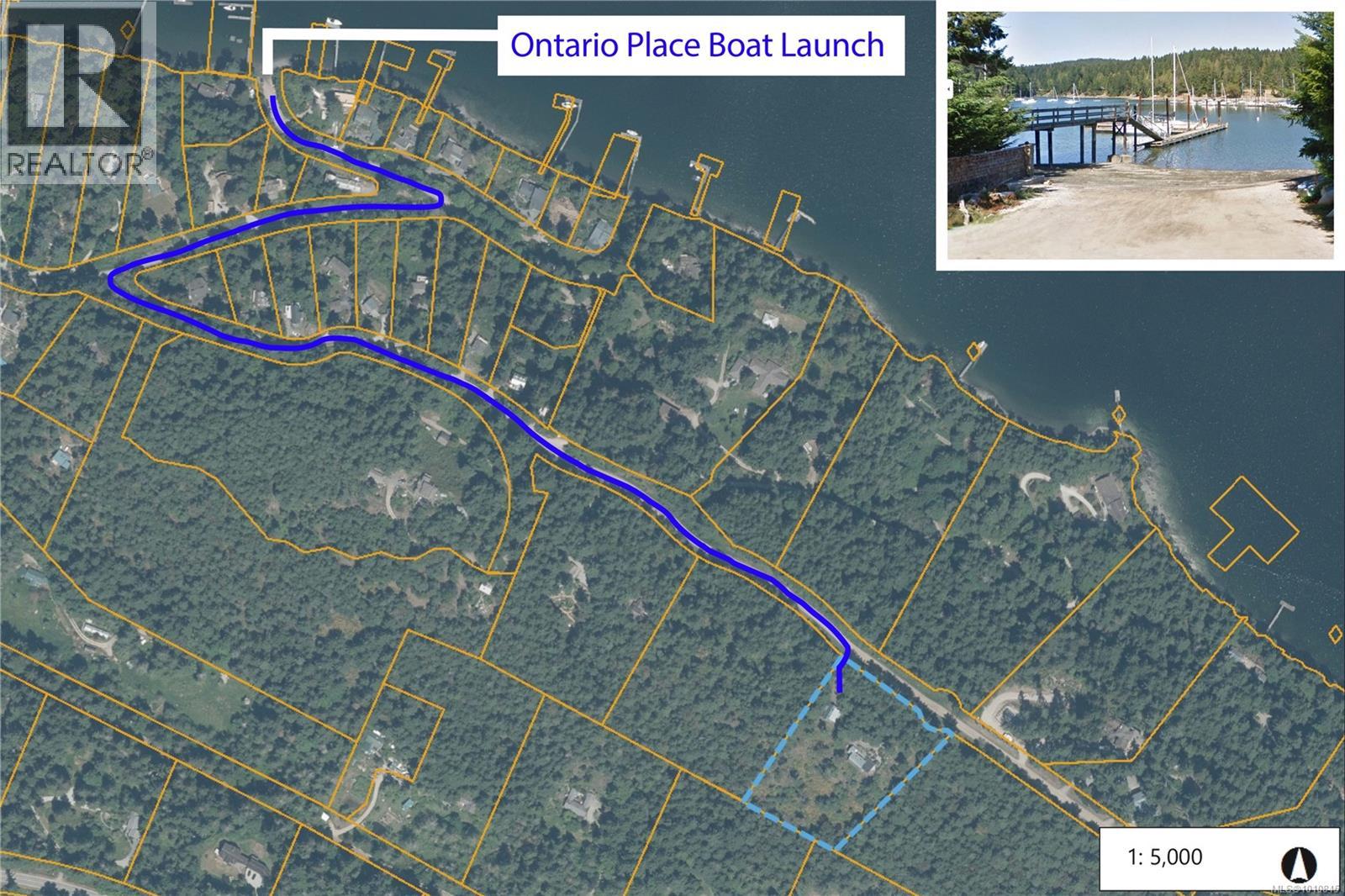2 Bedroom
2 Bathroom
2,744 ft2
Westcoast
Fireplace
None
Baseboard Heaters
Acreage
$1,670,000
Discover a truly unique architecturally designed 2-bedroom, 2-bath home on Salt Spring Island, thoughtfully built with health-enhancing features, including metal walls to avoid off-gassing drywall. The home’s clever layout places the private bedroom wings at opposite ends, with a versatile loft space ideal for an office, studio, or yoga retreat. South-facing, private, and peaceful, the property enjoys tranquil vistas of the surrounding mountains. A detached studio/garage/workshop offers endless possibilities, and zoning allows for a second dwelling. The property is serviced by a 3 GPM well with a recently upgraded filtration system, and the deck has been newly rebuilt. The stunning, park-like grounds complete this serene island sanctuary. (id:60626)
Property Details
|
MLS® Number
|
1010845 |
|
Property Type
|
Single Family |
|
Neigbourhood
|
Salt Spring |
|
Features
|
Acreage, Cul-de-sac, Private Setting, Southern Exposure, Wooded Area, Irregular Lot Size, Other |
|
Parking Space Total
|
4 |
|
Plan
|
Vip50861 |
|
Structure
|
Shed, Workshop |
|
View Type
|
Mountain View |
Building
|
Bathroom Total
|
2 |
|
Bedrooms Total
|
2 |
|
Architectural Style
|
Westcoast |
|
Constructed Date
|
1991 |
|
Cooling Type
|
None |
|
Fireplace Present
|
Yes |
|
Fireplace Total
|
1 |
|
Heating Fuel
|
Electric, Propane |
|
Heating Type
|
Baseboard Heaters |
|
Size Interior
|
2,744 Ft2 |
|
Total Finished Area
|
1970 Sqft |
|
Type
|
House |
Land
|
Access Type
|
Road Access |
|
Acreage
|
Yes |
|
Size Irregular
|
3.06 |
|
Size Total
|
3.06 Ac |
|
Size Total Text
|
3.06 Ac |
|
Zoning Description
|
R(f) |
|
Zoning Type
|
Rural Residential |
Rooms
| Level |
Type |
Length |
Width |
Dimensions |
|
Second Level |
Family Room |
16 ft |
19 ft |
16 ft x 19 ft |
|
Main Level |
Primary Bedroom |
19 ft |
15 ft |
19 ft x 15 ft |
|
Main Level |
Ensuite |
|
|
3-Piece |
|
Main Level |
Other |
9 ft |
16 ft |
9 ft x 16 ft |
|
Main Level |
Laundry Room |
6 ft |
9 ft |
6 ft x 9 ft |
|
Main Level |
Bathroom |
|
|
3-Piece |
|
Main Level |
Bedroom |
12 ft |
16 ft |
12 ft x 16 ft |
|
Main Level |
Kitchen |
10 ft |
10 ft |
10 ft x 10 ft |
|
Main Level |
Eating Area |
10 ft |
9 ft |
10 ft x 9 ft |
|
Main Level |
Living Room |
13 ft |
19 ft |
13 ft x 19 ft |
|
Other |
Workshop |
15 ft |
19 ft |
15 ft x 19 ft |
|
Other |
Office |
23 ft |
13 ft |
23 ft x 13 ft |

