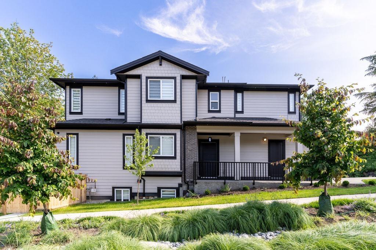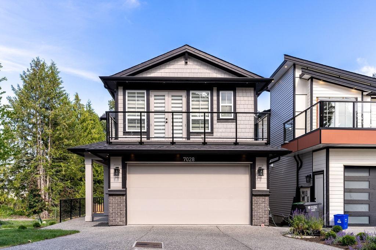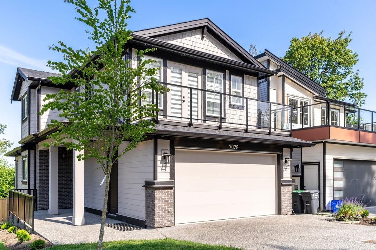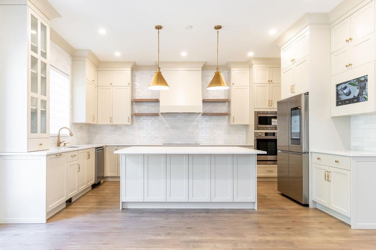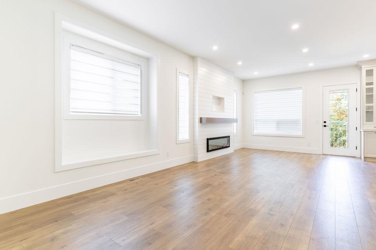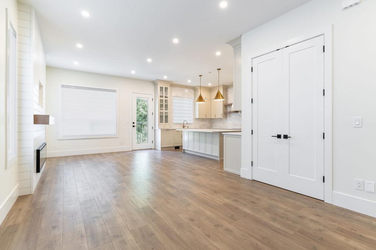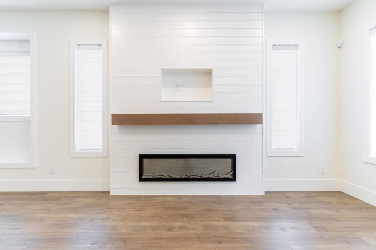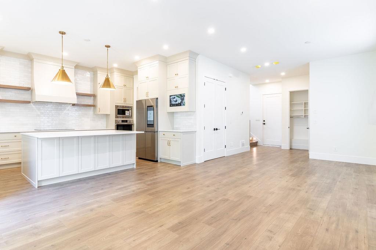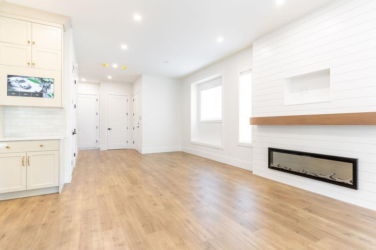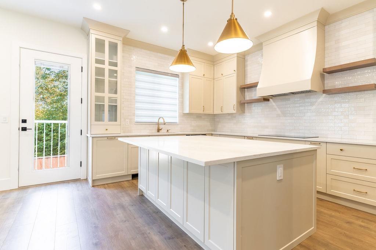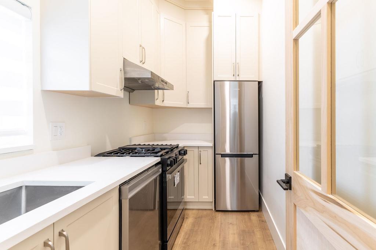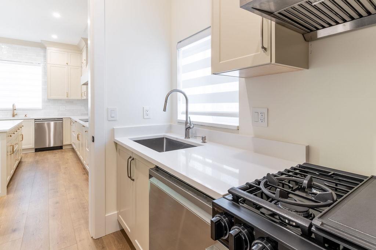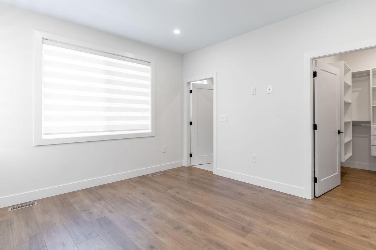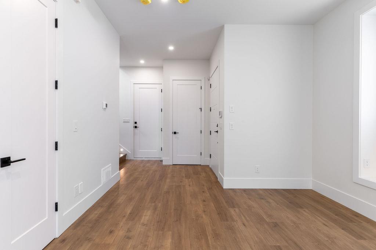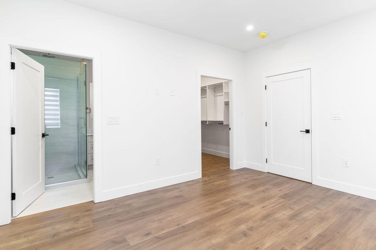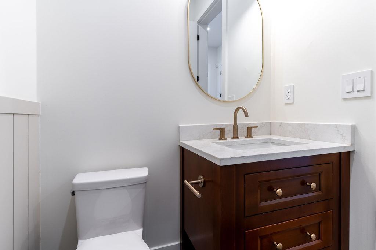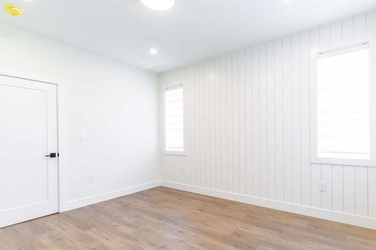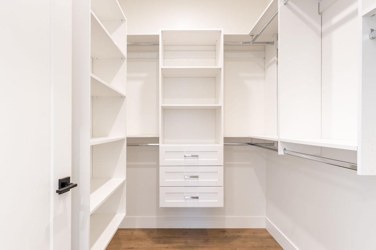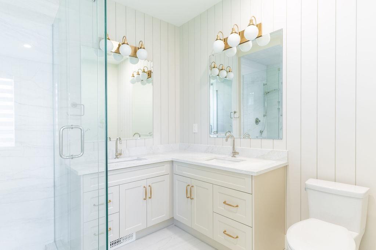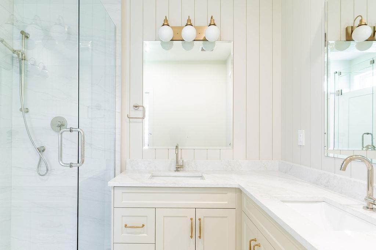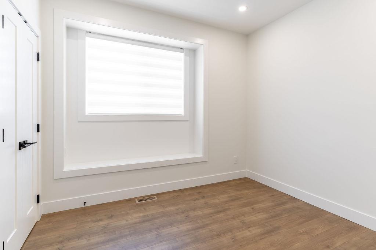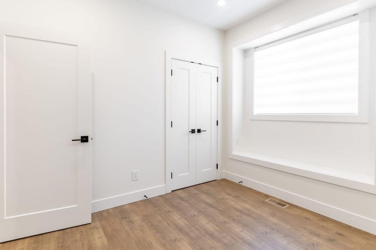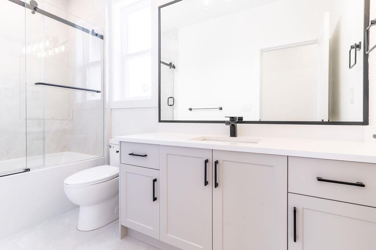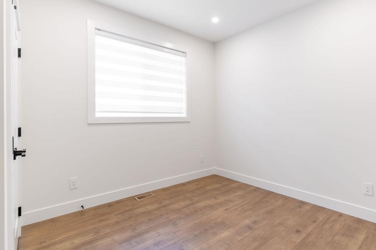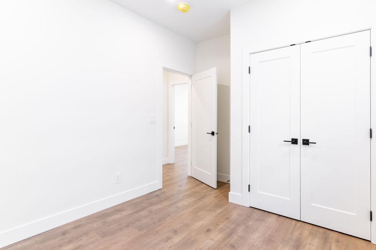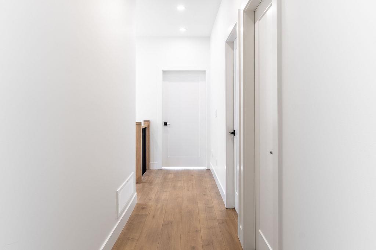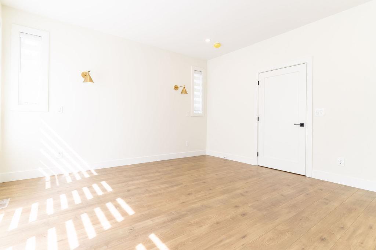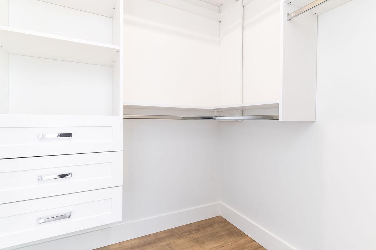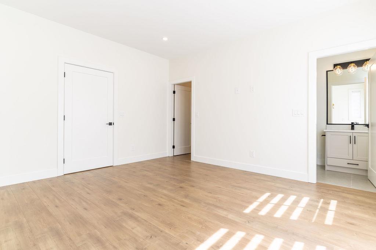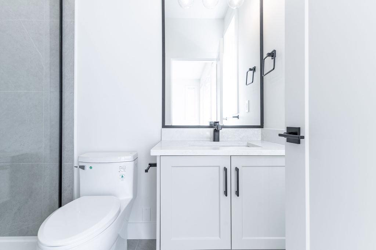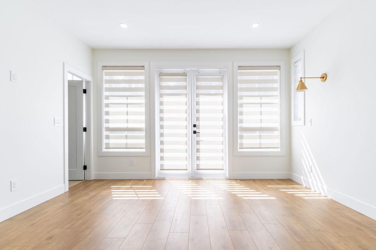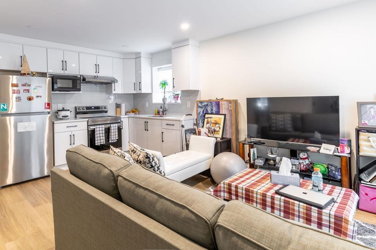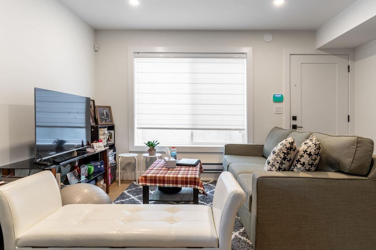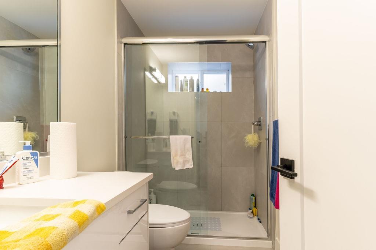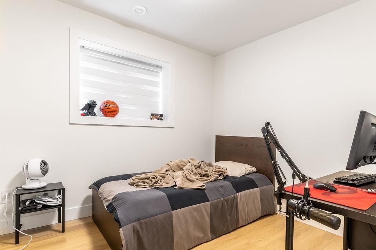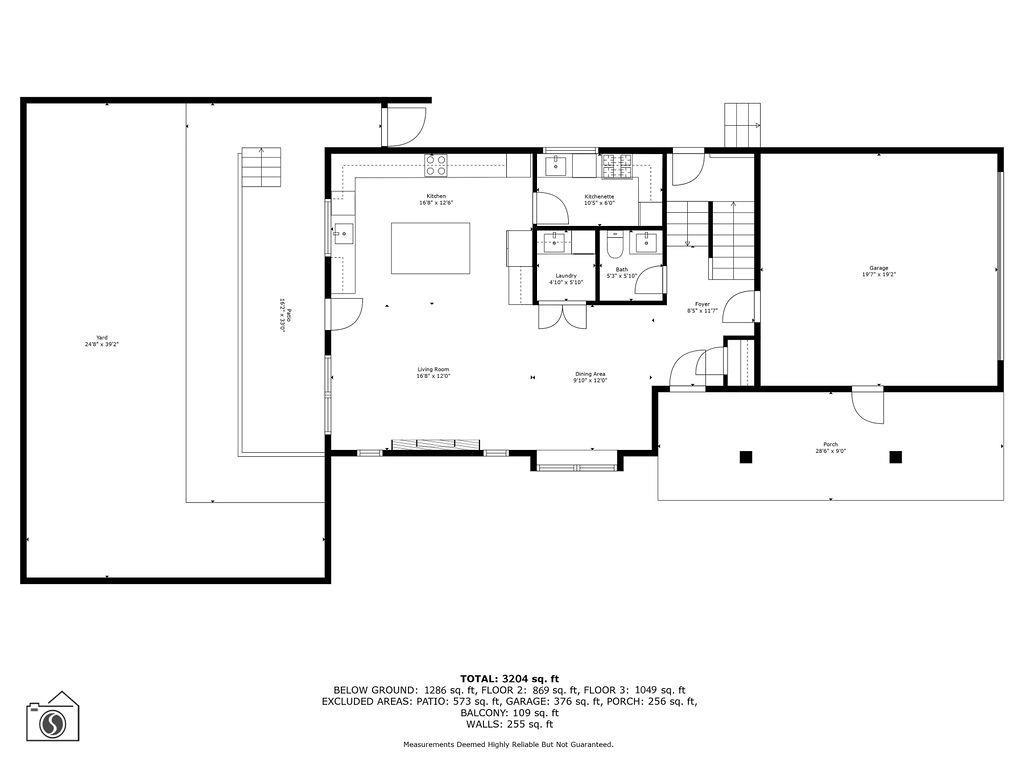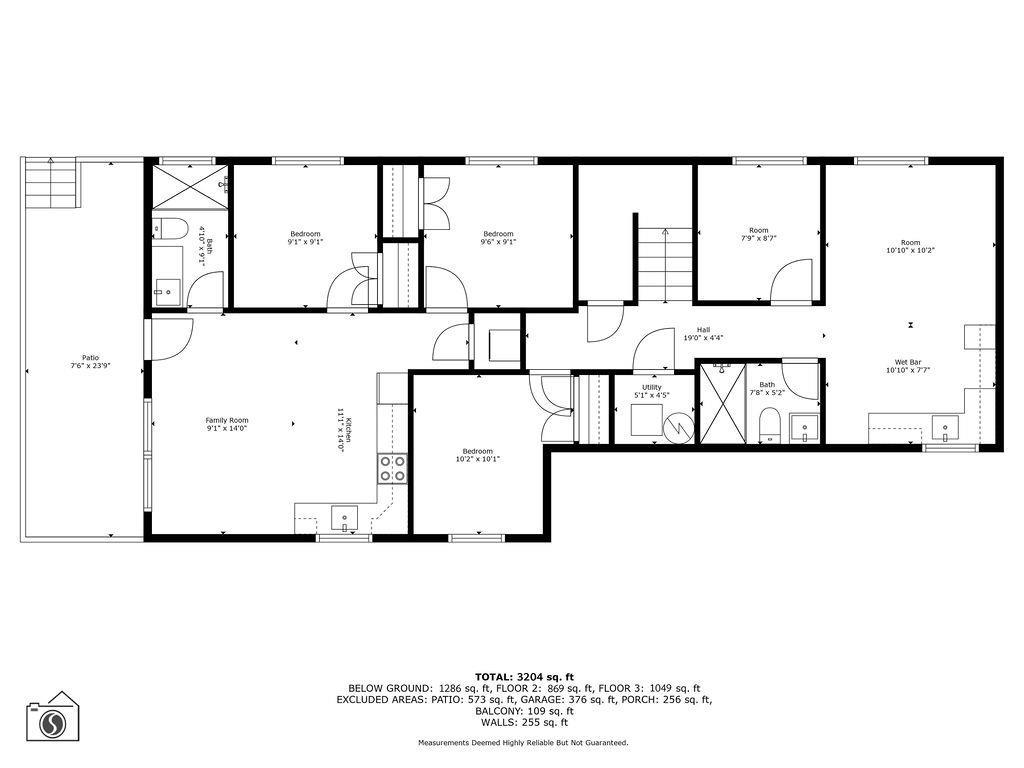8 Bedroom
6 Bathroom
3,669 ft2
2 Level
Fireplace
Air Conditioned
Forced Air, Hot Water
$1,799,999
Welcome to this stunning new build in desirable Willoughby Heights, offering 8 spacious bedrooms and 6 luxurious bathrooms across a thoughtfully designed floorplan. Enjoy an open-concept main level with soaring ceilings, oversized windows, and a chef's kitchen featuring quartz counters, premium appliances, and a large island. Upstairs boasts generous bedrooms, including a serene primary suite with a spa-like ensuite and walk-in closet. This home includes a legal 2-bedroom basement suite-perfect for rental income-as well as an unauthorized 2-bedroom suite, ideal for extended family or guests. Both offer private entrances and full kitchens. Enjoy a covered patio, private backyard, and double garage. Close to top schools, parks, shopping, and transit. A perfect blend of comfort, style. (id:60626)
Property Details
|
MLS® Number
|
R3017910 |
|
Property Type
|
Single Family |
|
Parking Space Total
|
6 |
|
Road Type
|
Paved Road |
|
View Type
|
View |
Building
|
Bathroom Total
|
6 |
|
Bedrooms Total
|
8 |
|
Appliances
|
Dryer, Washer, Dishwasher, Garage Door Opener, Stove |
|
Architectural Style
|
2 Level |
|
Basement Development
|
Finished |
|
Basement Features
|
Unknown |
|
Basement Type
|
Full (finished) |
|
Constructed Date
|
2025 |
|
Construction Style Attachment
|
Detached |
|
Cooling Type
|
Air Conditioned |
|
Fireplace Present
|
Yes |
|
Fireplace Total
|
1 |
|
Fixture
|
Drapes/window Coverings |
|
Heating Fuel
|
Natural Gas |
|
Heating Type
|
Forced Air, Hot Water |
|
Size Interior
|
3,669 Ft2 |
|
Type
|
House |
|
Utility Water
|
Municipal Water |
Parking
Land
|
Acreage
|
No |
|
Sewer
|
Storm Sewer |
|
Size Irregular
|
4038 |
|
Size Total
|
4038 Sqft |
|
Size Total Text
|
4038 Sqft |
Utilities
|
Electricity
|
Available |
|
Natural Gas
|
Available |
|
Water
|
Available |

