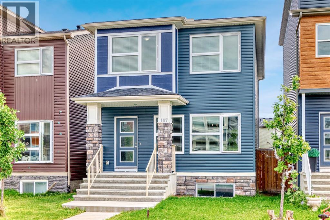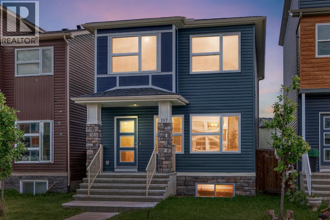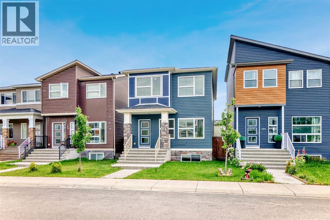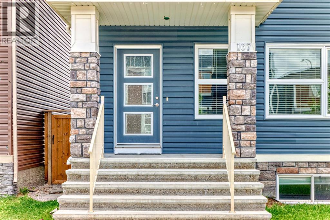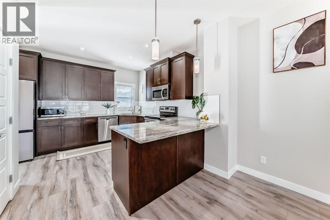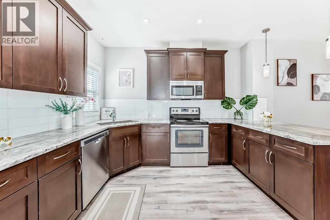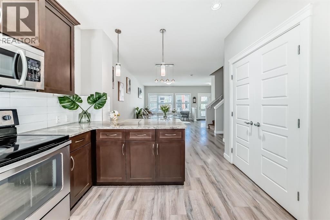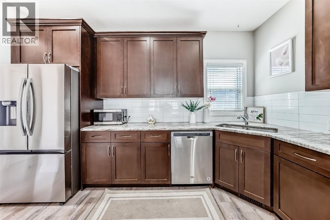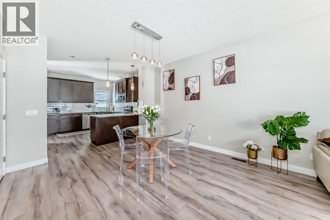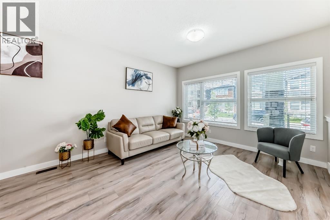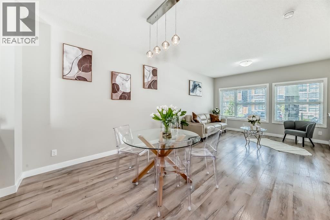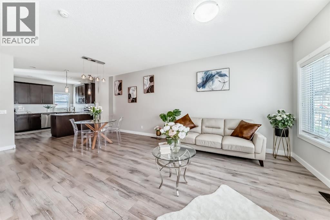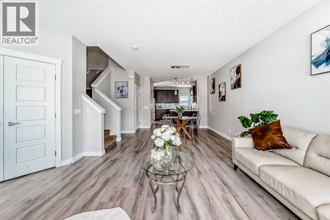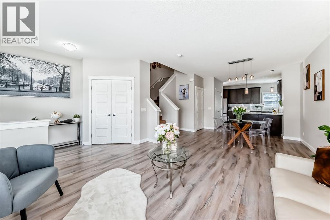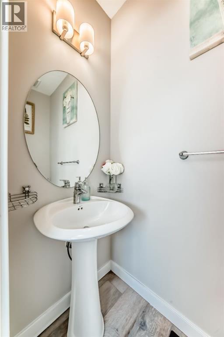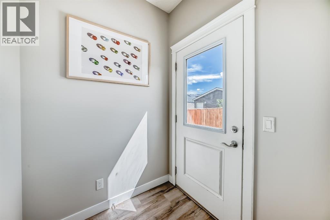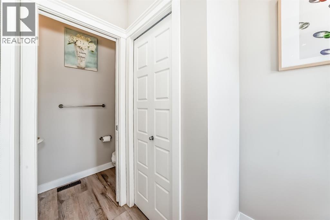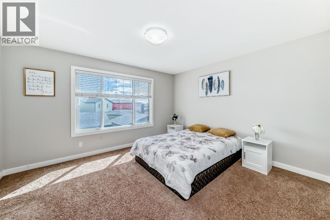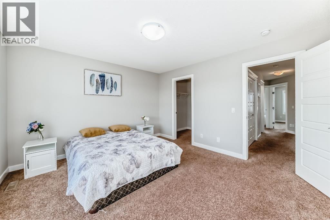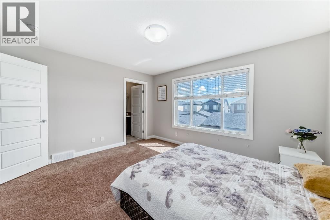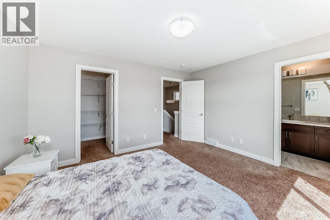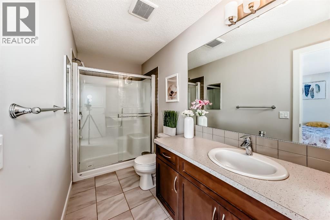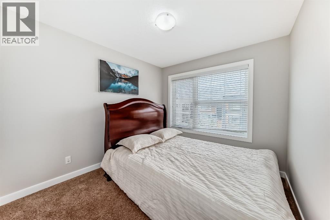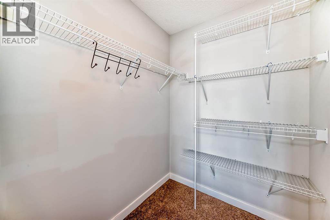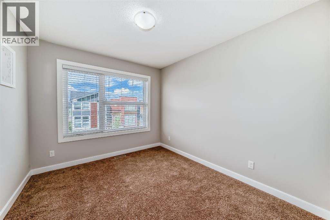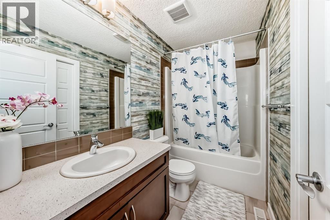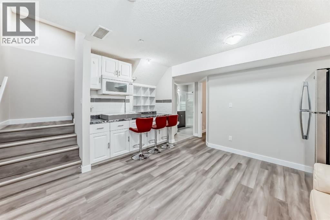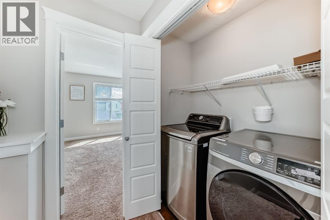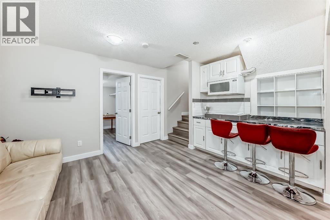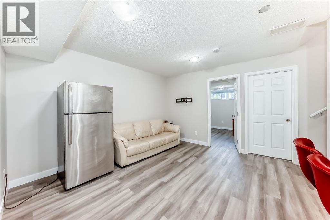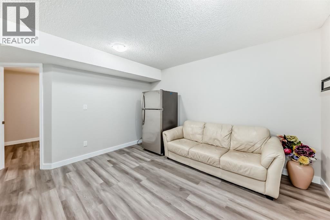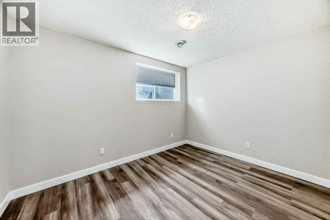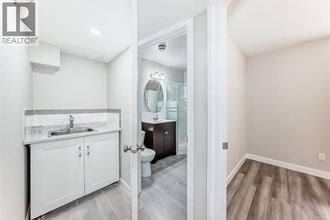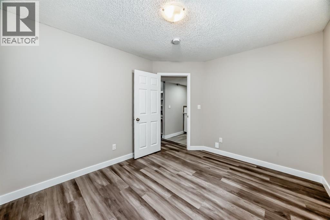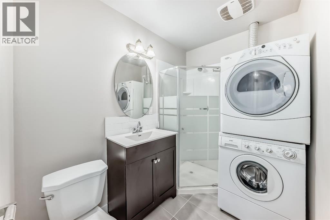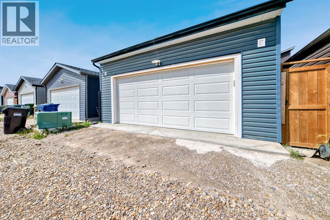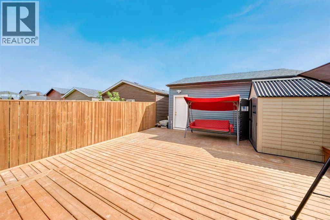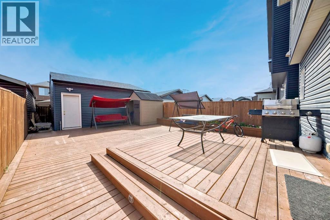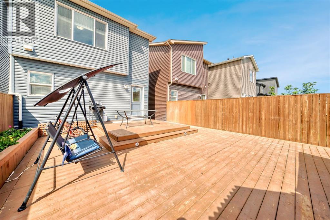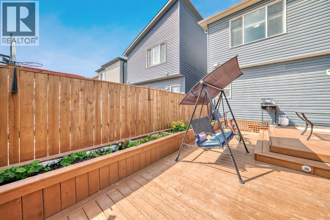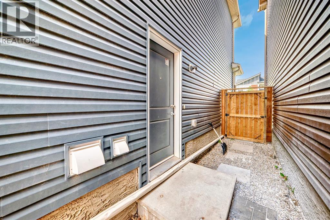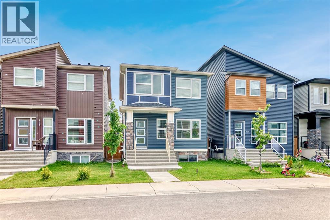5 Bedroom
4 Bathroom
1,493 ft2
None
Forced Air
$679,000
LEGAL BASEMENT SUITE // Welcome to this stunning 5-bedroom, 3.5-bathroom two-storey home in the highly sought-after community of Cornerstone! Offering 2,057.3 sq. ft. of total finished living space, this meticulously maintained property features a fully legal basement suite with a separate side entrance — perfect for extended family or rental income.The main floor showcases 9-ft ceilings, an open-concept living and dining area, and a modern kitchen with elegant cabinetry, granite countertops, a large pantry, a functional workstation, and a 2-piece bath. Upstairs, the spacious primary suite boasts a walk-in closet and a luxurious ensuite with a shower and vanity, complemented by two additional bedrooms and another full bath.The LEGAL BASEMENT SUITE offers its own kitchen, family room,2bedrooms, and full bathroom, providing exceptional flexibility. Outside, enjoy a zero-maintenance backyard complete with a large deck, storage shed, and oversized double garage. Recent upgrades include a new roof and siding and new microwave giving you added peace of mind.Ideally located close to parks, schools, shopping, transit, Stoney Trail, and the airport — this home truly has it all! Book your showing today before it’s gone! (id:60626)
Property Details
|
MLS® Number
|
A2246901 |
|
Property Type
|
Single Family |
|
Neigbourhood
|
Cornerstone |
|
Community Name
|
Cornerstone |
|
Amenities Near By
|
Park, Playground, Schools, Shopping |
|
Features
|
Other, Back Lane, No Animal Home, No Smoking Home |
|
Parking Space Total
|
2 |
|
Plan
|
1612130 |
|
Structure
|
Deck |
Building
|
Bathroom Total
|
4 |
|
Bedrooms Above Ground
|
3 |
|
Bedrooms Below Ground
|
2 |
|
Bedrooms Total
|
5 |
|
Appliances
|
Refrigerator, Stove, Microwave, Microwave Range Hood Combo, Washer/dryer Stack-up |
|
Basement Development
|
Finished |
|
Basement Features
|
Separate Entrance, Walk-up, Suite |
|
Basement Type
|
Full (finished) |
|
Constructed Date
|
2016 |
|
Construction Material
|
Poured Concrete |
|
Construction Style Attachment
|
Detached |
|
Cooling Type
|
None |
|
Exterior Finish
|
Concrete, Vinyl Siding |
|
Flooring Type
|
Carpeted, Tile, Vinyl |
|
Foundation Type
|
Poured Concrete |
|
Half Bath Total
|
1 |
|
Heating Fuel
|
Natural Gas |
|
Heating Type
|
Forced Air |
|
Stories Total
|
2 |
|
Size Interior
|
1,493 Ft2 |
|
Total Finished Area
|
1493 Sqft |
|
Type
|
House |
Parking
Land
|
Acreage
|
No |
|
Fence Type
|
Fence |
|
Land Amenities
|
Park, Playground, Schools, Shopping |
|
Size Frontage
|
7.72 M |
|
Size Irregular
|
263.00 |
|
Size Total
|
263 M2|0-4,050 Sqft |
|
Size Total Text
|
263 M2|0-4,050 Sqft |
|
Zoning Description
|
R-g |
Rooms
| Level |
Type |
Length |
Width |
Dimensions |
|
Basement |
Furnace |
|
|
10.90 M x 7.90 M |
|
Basement |
Bedroom |
|
|
10.90 M x 9.60 M |
|
Basement |
Other |
|
|
12.10 M x 14.60 M |
|
Basement |
Other |
|
|
11.80 M x 7.00 M |
|
Basement |
3pc Bathroom |
|
|
7.80 M x 5.70 M |
|
Basement |
Bedroom |
|
|
9.11 M x 11.90 M |
|
Basement |
Laundry Room |
|
|
3.70 M x 2.90 M |
|
Main Level |
Other |
|
|
4.80 M x 9.70 M |
|
Main Level |
Other |
|
|
10.20 M x 5.11 M |
|
Main Level |
Living Room |
|
|
13.90 M x 12.70 M |
|
Main Level |
Dining Room |
|
|
13.00 M x 12.50 M |
|
Main Level |
Other |
|
|
13.90 M x 10.00 M |
|
Main Level |
Other |
|
|
5.70 M x 5.30 M |
|
Main Level |
2pc Bathroom |
|
|
2.11 M x 6.70 M |
|
Upper Level |
Bedroom |
|
|
10.10 M x 9.30 M |
|
Upper Level |
Bedroom |
|
|
10.30 M x 9.40 M |
|
Upper Level |
4pc Bathroom |
|
|
4.11 M x 8.11 M |
|
Upper Level |
Laundry Room |
|
|
5.90 M x 3.20 M |
|
Upper Level |
Primary Bedroom |
|
|
12.00 M x 13.70 M |
|
Upper Level |
3pc Bathroom |
|
|
12.40 M x 4.11 M |
|
Upper Level |
Other |
|
|
5.70 M x 5.20 M |

