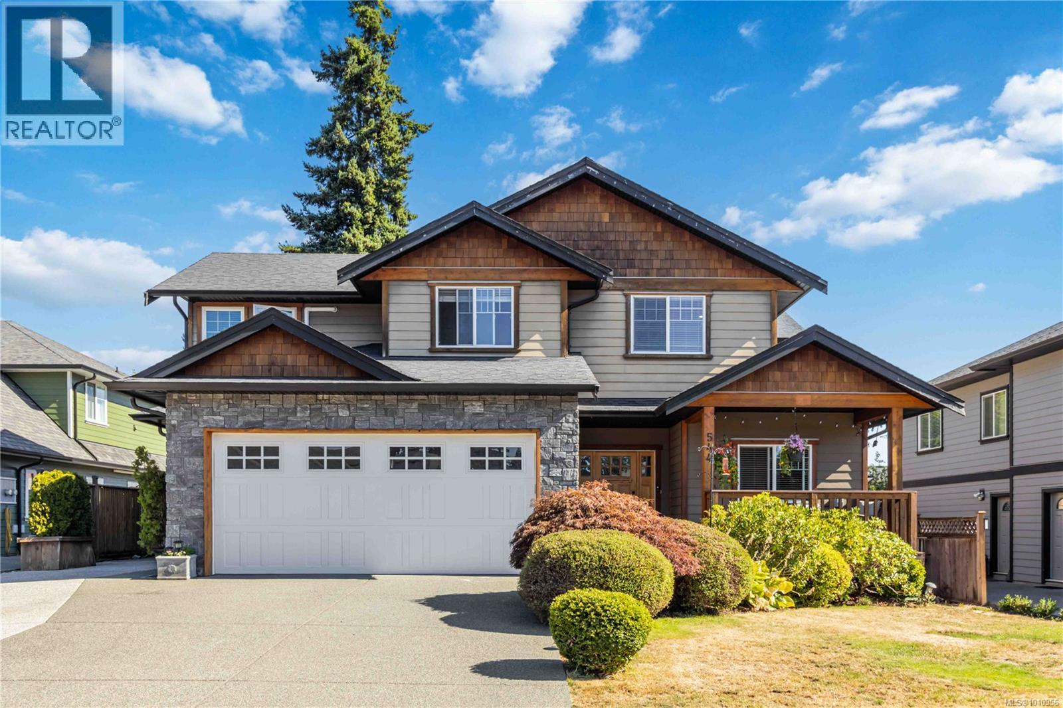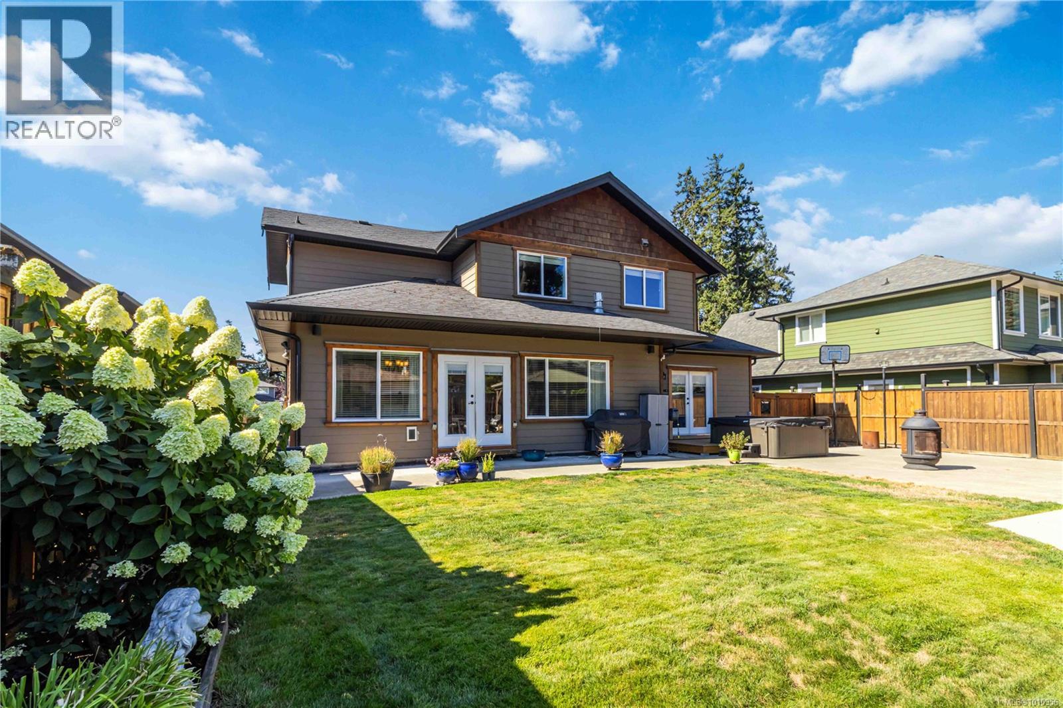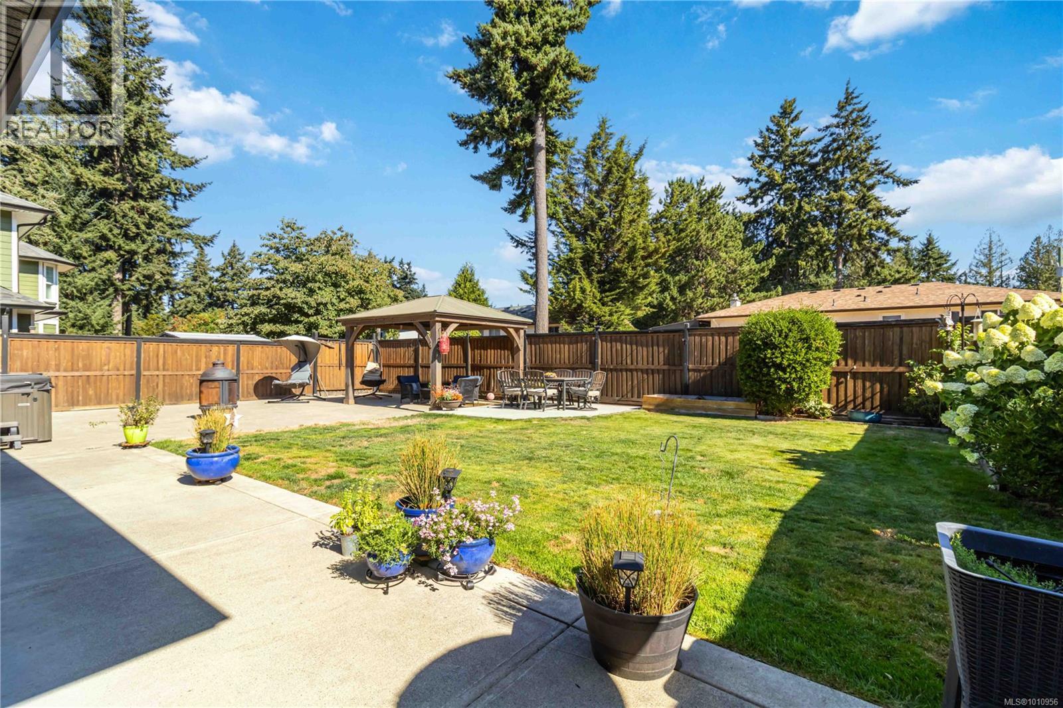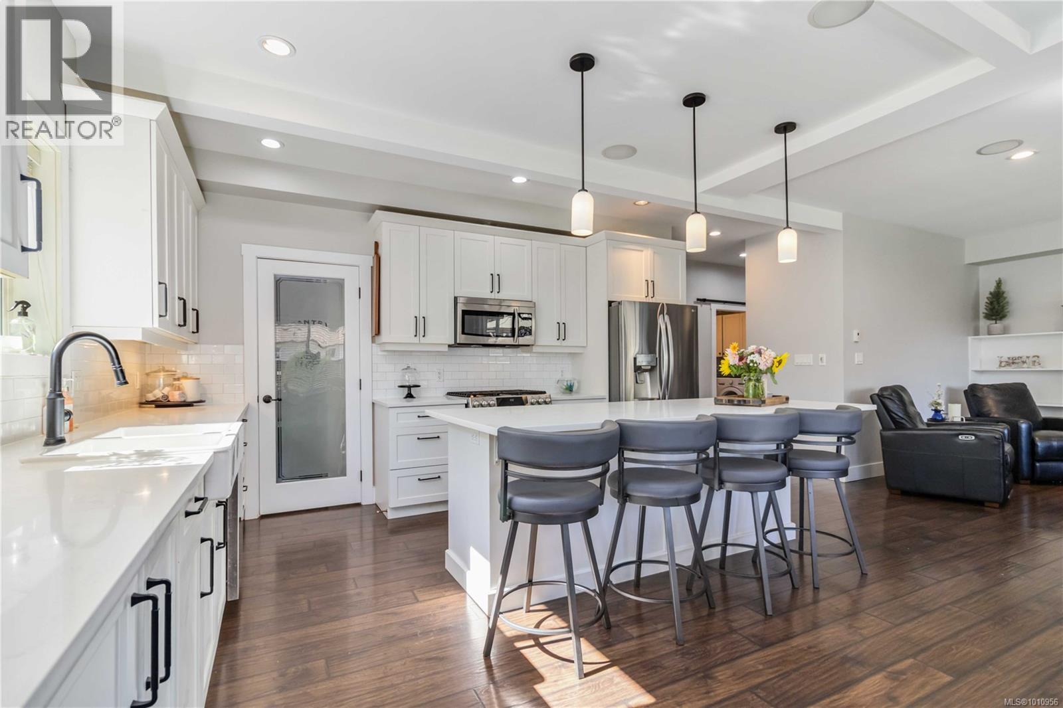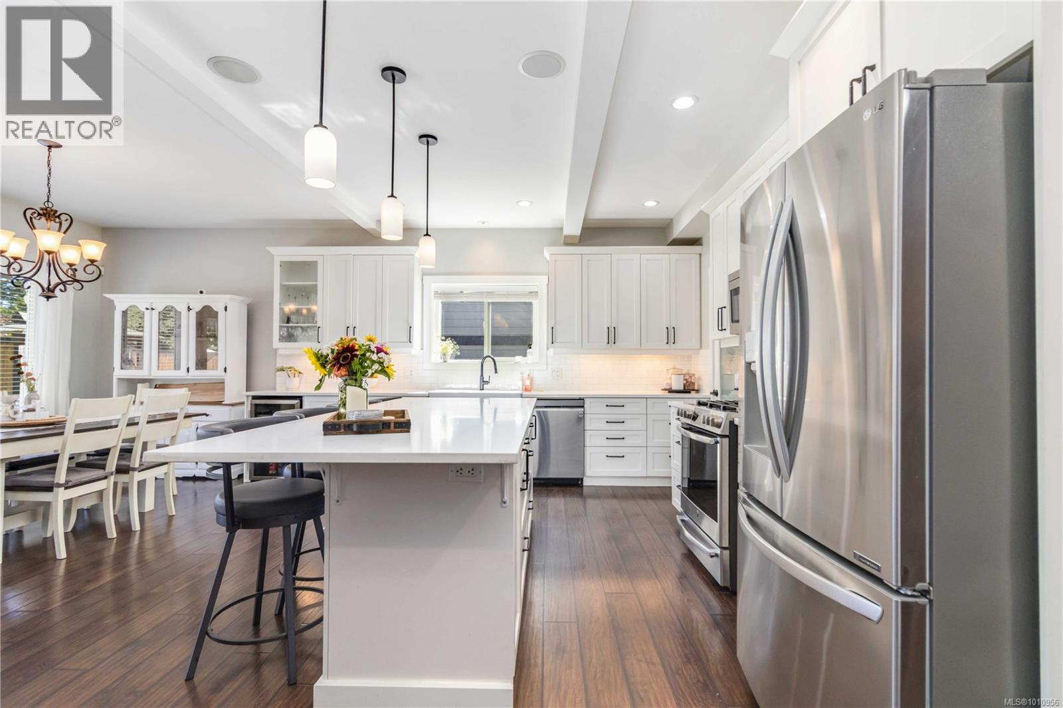6 Bedroom
4 Bathroom
4,902 ft2
Fireplace
Air Conditioned, Wall Unit
Baseboard Heaters, Forced Air, Heat Pump
$1,499,900
This gorgeous CUSTOM BUILT home offers quality construction & thoughtful design within a walk-in, walk out main level living floorplan… seamless transition btwn indoor & outdoor living spaces. Nestled into a no-thru development of stunning homes that just don’t seem to hit the market! Perfectly balancing elegance, comfort & quality. Expansive trail system at Royal Roads University leading to Esquimalt Lagoon oceanfront is just steps from your door. ABSOLUTELY METICULOUS 1 owner home! Main level features PRIMARY BDRM w/french doors leading to private rear yard; a versatile office (or 5th bdrm); HUGE OPEN CONCEPT great rm w/gas FP, generous dining & bright gourmet kitchen (quartz counters, eating/prep bar & walk-in pantry); laundry room. UP: 3 bdrms + MEDIA rm. 1BD LEGAL SUITE over DBL GARAGE. Extra parking at side of home! BONUS 7ft basement-GAMES ROOM noted as fin SqFt-painted floor just need carpet. Forced air furnace. Ductless heat pump for primary & suite. SQFT approx-buyer verify (id:60626)
Property Details
|
MLS® Number
|
1010956 |
|
Property Type
|
Single Family |
|
Neigbourhood
|
Wishart North |
|
Features
|
Level Lot, Other |
|
Parking Space Total
|
3 |
|
Plan
|
Vip87558 |
Building
|
Bathroom Total
|
4 |
|
Bedrooms Total
|
6 |
|
Constructed Date
|
2010 |
|
Cooling Type
|
Air Conditioned, Wall Unit |
|
Fireplace Present
|
Yes |
|
Fireplace Total
|
1 |
|
Heating Fuel
|
Electric |
|
Heating Type
|
Baseboard Heaters, Forced Air, Heat Pump |
|
Size Interior
|
4,902 Ft2 |
|
Total Finished Area
|
3590 Sqft |
|
Type
|
House |
Parking
Land
|
Access Type
|
Road Access |
|
Acreage
|
No |
|
Size Irregular
|
7549 |
|
Size Total
|
7549 Sqft |
|
Size Total Text
|
7549 Sqft |
|
Zoning Type
|
Residential |
Rooms
| Level |
Type |
Length |
Width |
Dimensions |
|
Second Level |
Bathroom |
9 ft |
5 ft |
9 ft x 5 ft |
|
Second Level |
Bedroom |
14 ft |
12 ft |
14 ft x 12 ft |
|
Second Level |
Bedroom |
14 ft |
12 ft |
14 ft x 12 ft |
|
Second Level |
Bedroom |
11 ft |
11 ft |
11 ft x 11 ft |
|
Second Level |
Media |
13 ft |
14 ft |
13 ft x 14 ft |
|
Lower Level |
Games Room |
29 ft |
22 ft |
29 ft x 22 ft |
|
Lower Level |
Storage |
8 ft |
17 ft |
8 ft x 17 ft |
|
Lower Level |
Storage |
15 ft |
13 ft |
15 ft x 13 ft |
|
Main Level |
Porch |
12 ft |
20 ft |
12 ft x 20 ft |
|
Main Level |
Laundry Room |
6 ft |
8 ft |
6 ft x 8 ft |
|
Main Level |
Bathroom |
8 ft |
3 ft |
8 ft x 3 ft |
|
Main Level |
Bedroom |
12 ft |
11 ft |
12 ft x 11 ft |
|
Main Level |
Ensuite |
11 ft |
12 ft |
11 ft x 12 ft |
|
Main Level |
Primary Bedroom |
14 ft |
16 ft |
14 ft x 16 ft |
|
Main Level |
Kitchen |
9 ft |
14 ft |
9 ft x 14 ft |
|
Main Level |
Dining Room |
14 ft |
14 ft |
14 ft x 14 ft |
|
Main Level |
Living Room |
18 ft |
15 ft |
18 ft x 15 ft |
|
Main Level |
Entrance |
7 ft |
8 ft |
7 ft x 8 ft |
|
Additional Accommodation |
Bathroom |
8 ft |
5 ft |
8 ft x 5 ft |
|
Additional Accommodation |
Bedroom |
12 ft |
11 ft |
12 ft x 11 ft |
|
Additional Accommodation |
Kitchen |
22 ft |
11 ft |
22 ft x 11 ft |

