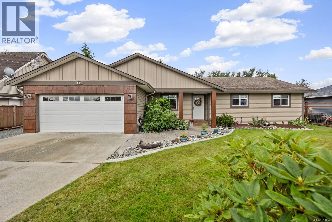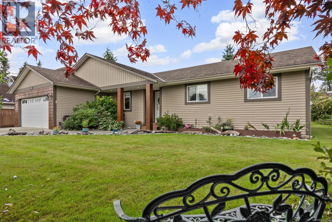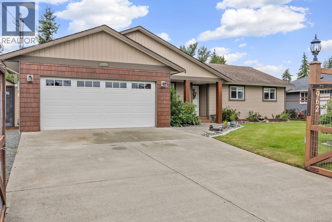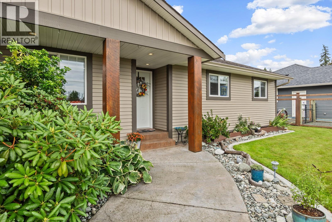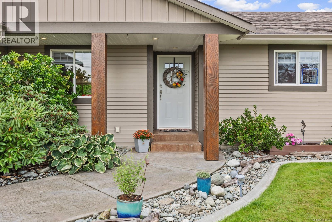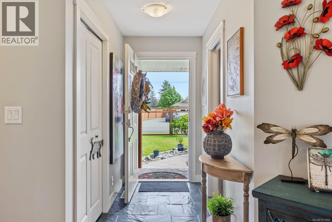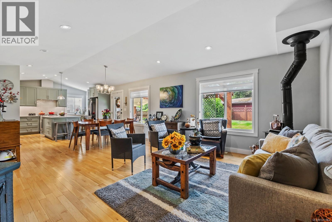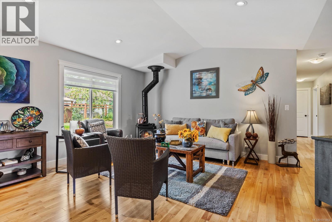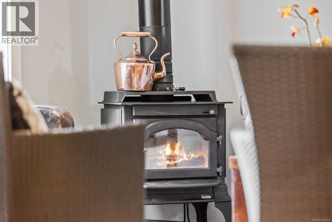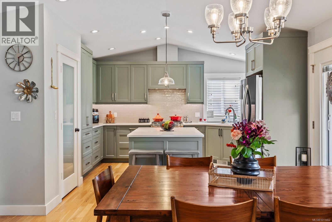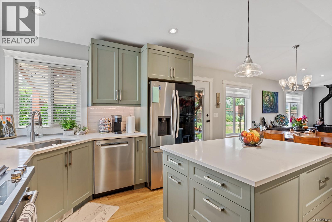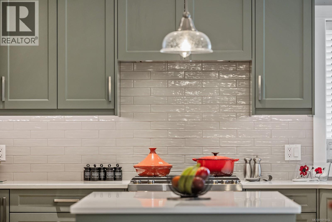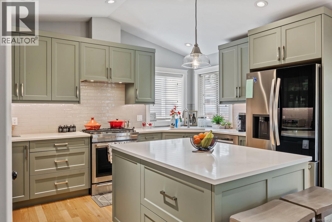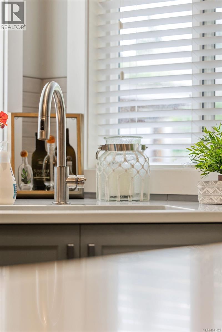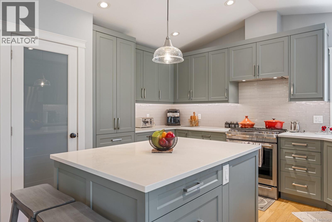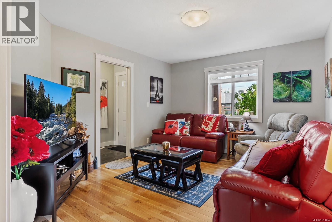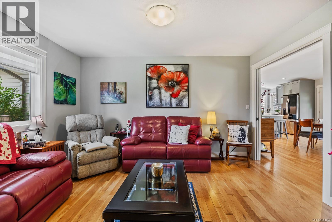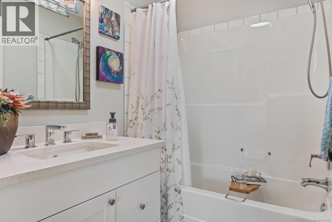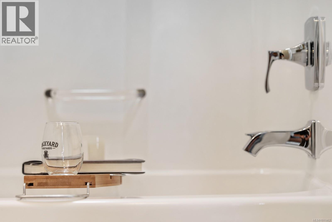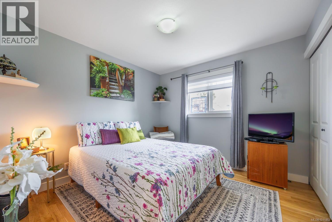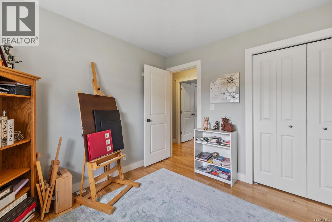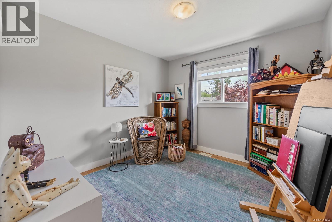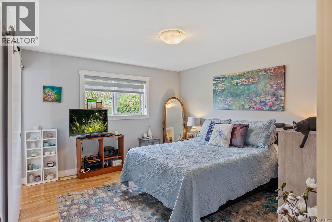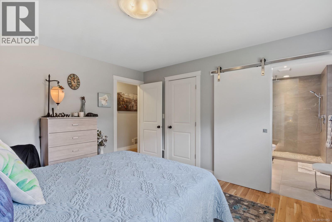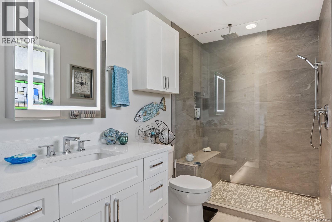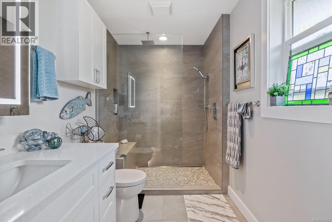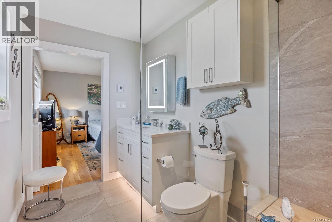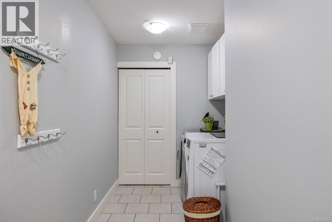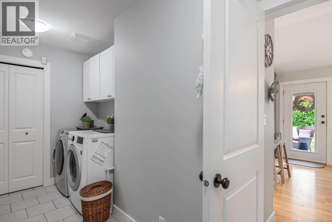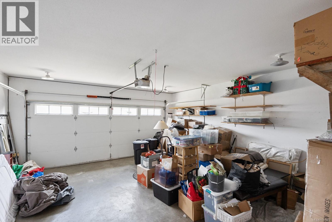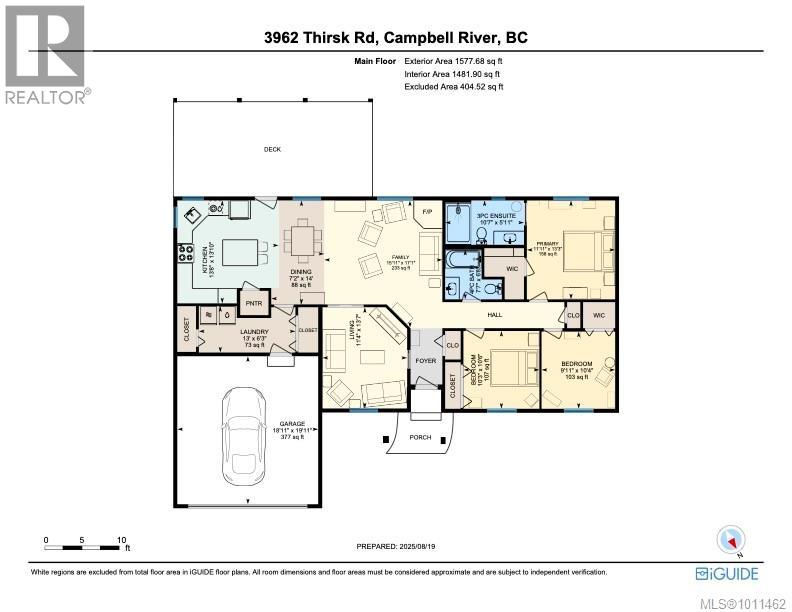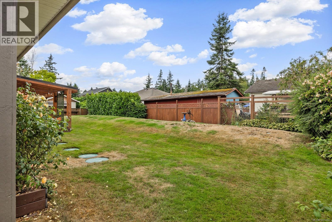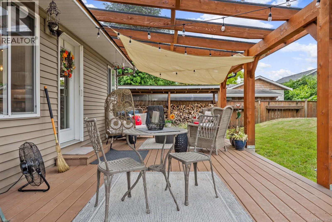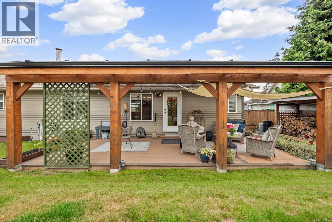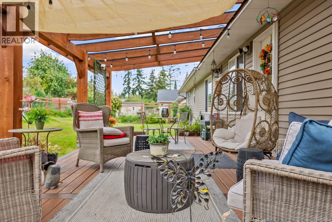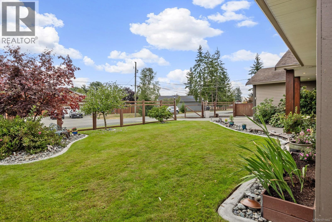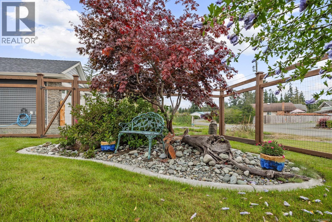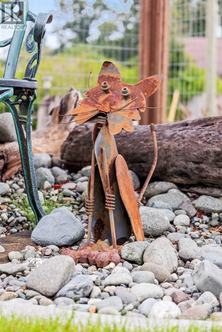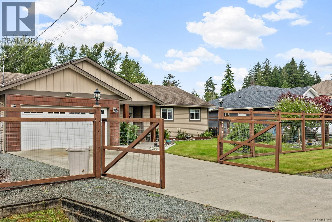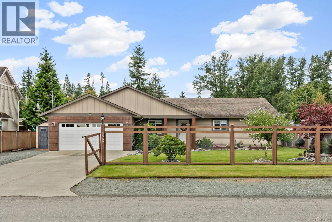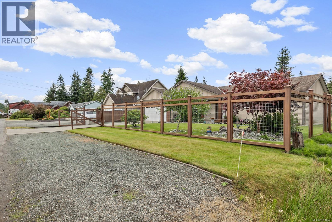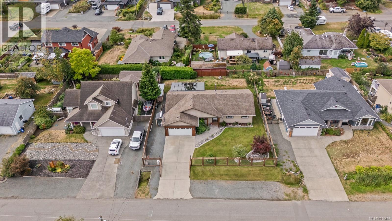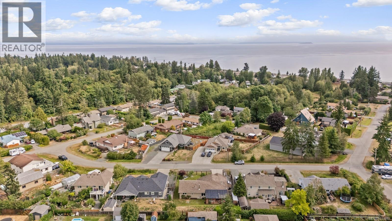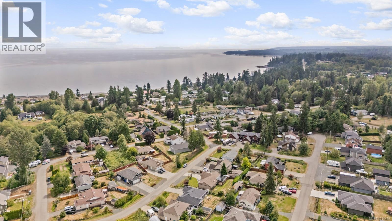3 Bedroom
2 Bathroom
1,578 ft2
Fireplace
Air Conditioned
Heat Pump
$870,000
Welcome 3962 Thirsk Road! This beautifully updated rancher is perfectly situated in a peaceful neighbourhood yet just minutes from amenities and walking distance to Stories Beach. This meticulously maintained home boasts numerous updates throughout, including a heated tile floor with a walk in shower in the primary bath, fresh paint in modern tones, a wonderful timber framed covered patio area for year round use and a stunning new kitchen with modern cabinetry, sleek countertops, and stainless steel appliances; ideal for both everyday living and entertaining. The single-level layout offers easy accessibility, a seamless flow between living spaces and includes three bedrooms, with a den that could double as an office space or a fourth bedroom. The fully fenced yard is complete with low maintenance gardens and a sprinkler system. Perfect for retirees, young families, or anyone looking to simplify their lifestyle. (id:60626)
Property Details
|
MLS® Number
|
1011462 |
|
Property Type
|
Single Family |
|
Neigbourhood
|
Campbell River South |
|
Features
|
Other |
|
Parking Space Total
|
2 |
Building
|
Bathroom Total
|
2 |
|
Bedrooms Total
|
3 |
|
Constructed Date
|
2008 |
|
Cooling Type
|
Air Conditioned |
|
Fireplace Present
|
Yes |
|
Fireplace Total
|
1 |
|
Heating Type
|
Heat Pump |
|
Size Interior
|
1,578 Ft2 |
|
Total Finished Area
|
1577.68 Sqft |
|
Type
|
House |
Land
|
Access Type
|
Road Access |
|
Acreage
|
No |
|
Size Irregular
|
8276 |
|
Size Total
|
8276 Sqft |
|
Size Total Text
|
8276 Sqft |
|
Zoning Type
|
Residential |
Rooms
| Level |
Type |
Length |
Width |
Dimensions |
|
Main Level |
Ensuite |
|
|
10'7 x 5'11 |
|
Main Level |
Bathroom |
|
|
7'7 x 6'8 |
|
Main Level |
Primary Bedroom |
|
|
11'11 x 13'3 |
|
Main Level |
Bedroom |
|
|
9'11 x 10'4 |
|
Main Level |
Bedroom |
|
|
10'3 x 10'6 |
|
Main Level |
Living Room |
|
|
11'4 x 13'7 |
|
Main Level |
Family Room |
|
|
15'11 x 17'1 |
|
Main Level |
Dining Room |
|
14 ft |
Measurements not available x 14 ft |
|
Main Level |
Laundry Room |
13 ft |
|
13 ft x Measurements not available |
|
Main Level |
Kitchen |
|
|
13'8 x 13'10 |

