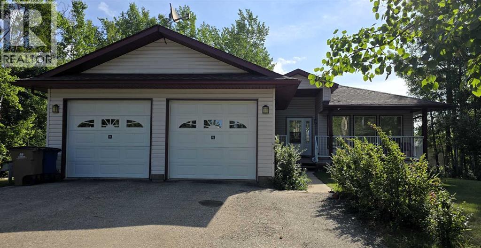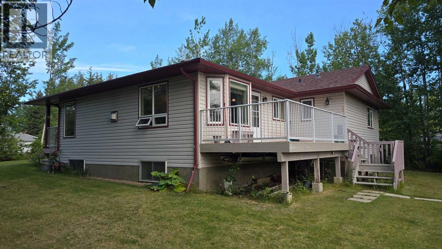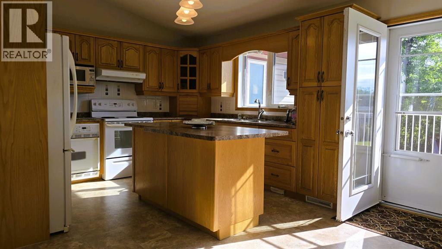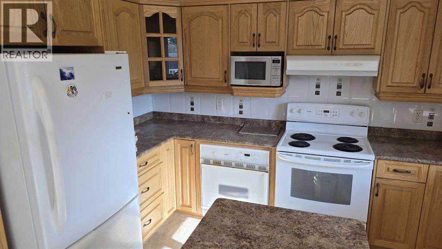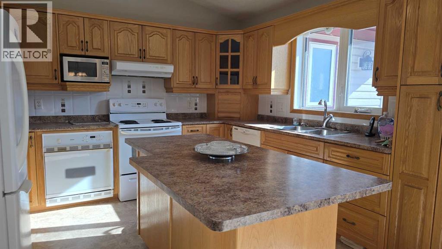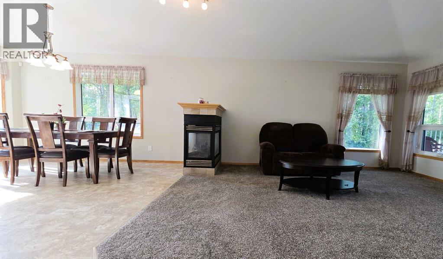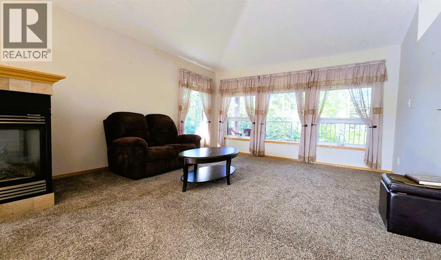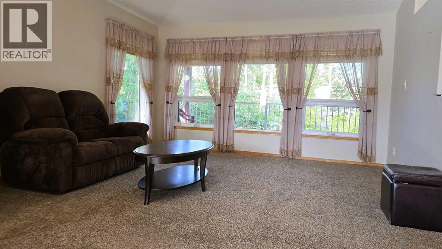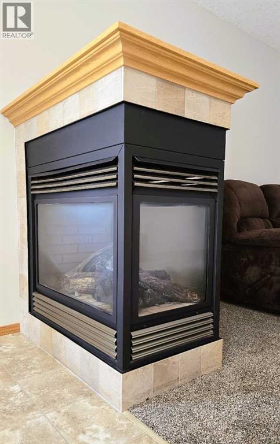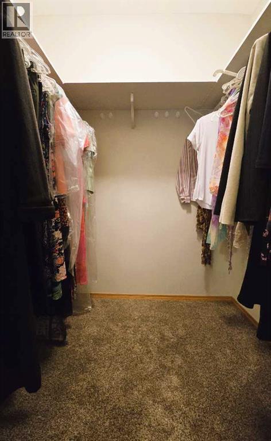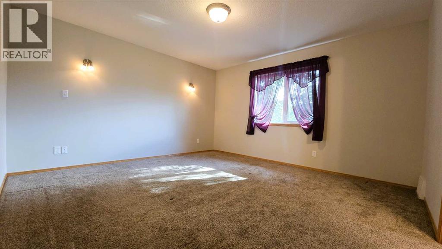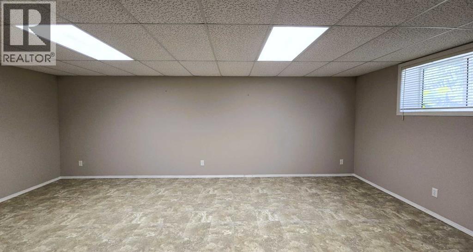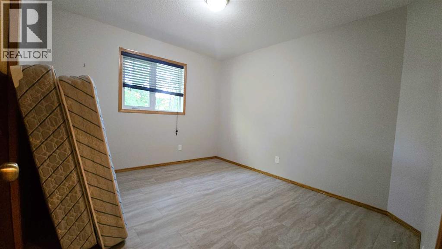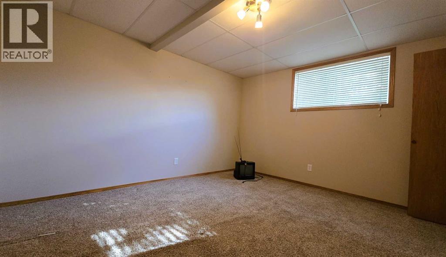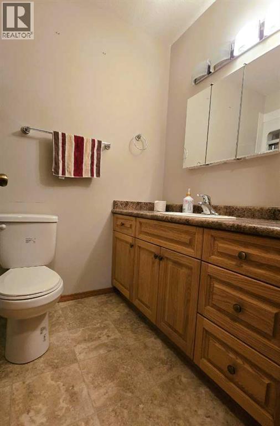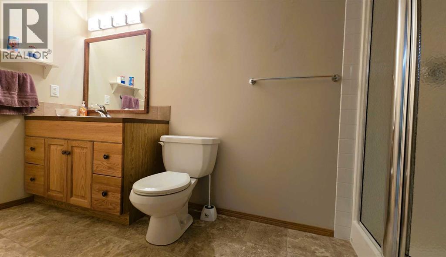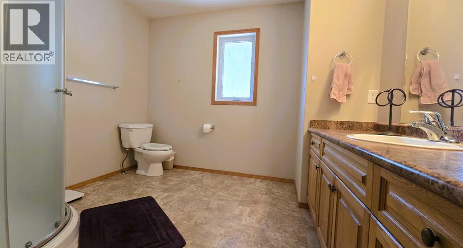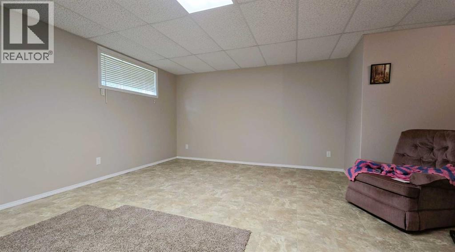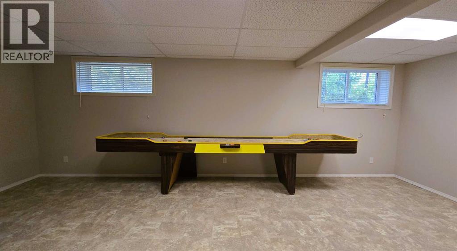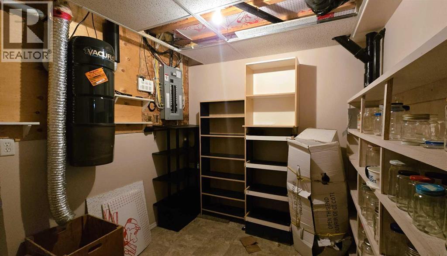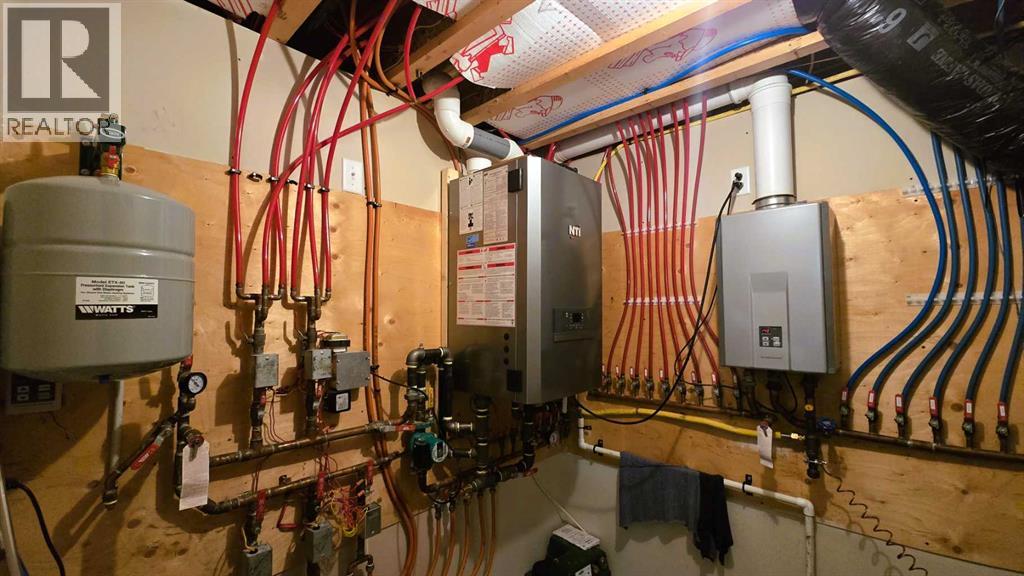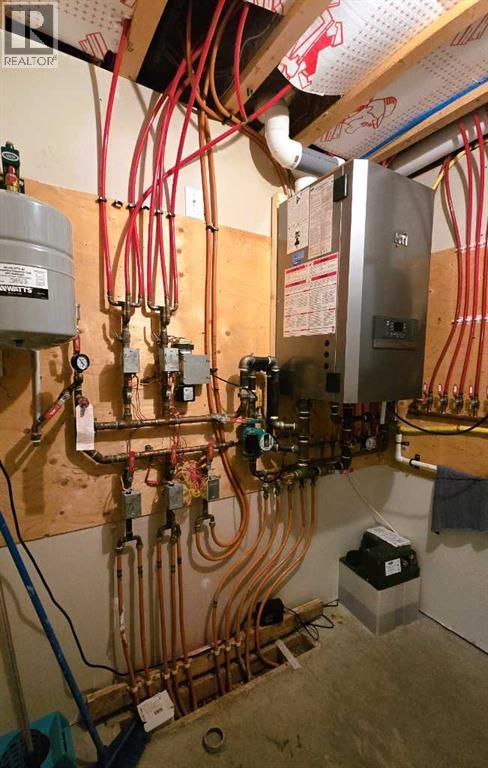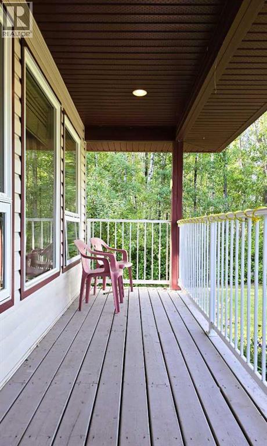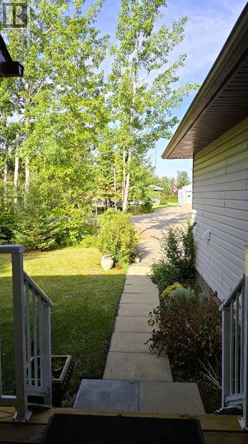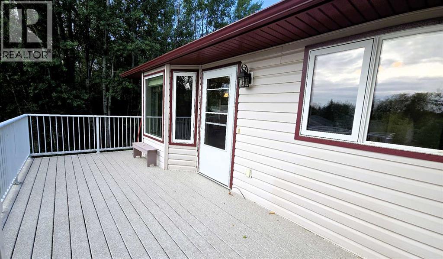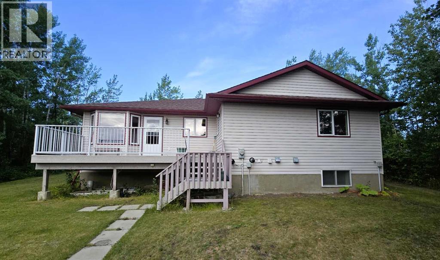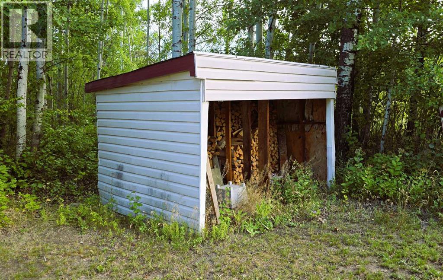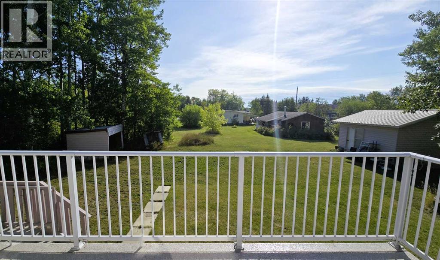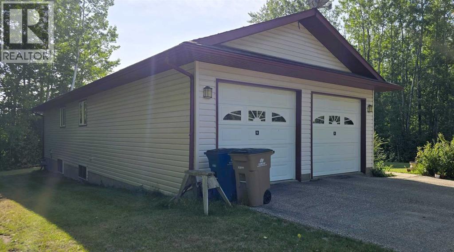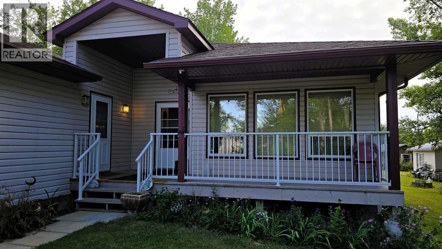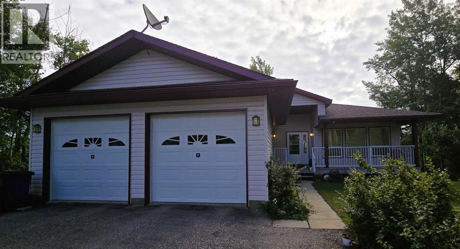4 Bedroom
3 Bathroom
1,575 ft2
Bungalow
Fireplace
None
Other, In Floor Heating
Fruit Trees, Lawn
$561,000
Welcome to #209 13441 Township Road 665A, a beautifully maintained 4-bedroom, 3-bathroom home offering over 3,000 sq. ft. of finished living space. Built in 2007, this spacious property features triple-pane windows, in-floor heating on both levels, and quality craftsmanship throughout. The bright and open layout provides a warm, inviting atmosphere, with generously sized bedrooms and well-designed living spaces perfect for both family life and entertaining. Situated just steps from Beaver Lake and scenic walking trails, the location is ideal for nature lovers and outdoor enthusiasts. The double attached garage offers secure parking and storage, while a handy shed is included for extra convenience. Vacant and available for immediate possession, this home is truly move-in ready and set in a peaceful, nature-filled setting that’s perfect for your next chapter. (id:60626)
Property Details
|
MLS® Number
|
A2247674 |
|
Property Type
|
Single Family |
|
Amenities Near By
|
Playground, Water Nearby |
|
Community Features
|
Lake Privileges, Fishing |
|
Features
|
No Animal Home, No Smoking Home, Level |
|
Parking Space Total
|
4 |
|
Plan
|
3356tr |
|
Structure
|
Deck |
Building
|
Bathroom Total
|
3 |
|
Bedrooms Above Ground
|
3 |
|
Bedrooms Below Ground
|
1 |
|
Bedrooms Total
|
4 |
|
Appliances
|
Refrigerator, Dishwasher, Stove, Oven, Washer & Dryer |
|
Architectural Style
|
Bungalow |
|
Basement Development
|
Finished |
|
Basement Type
|
Full (finished) |
|
Constructed Date
|
2007 |
|
Construction Material
|
Poured Concrete, Wood Frame |
|
Construction Style Attachment
|
Detached |
|
Cooling Type
|
None |
|
Exterior Finish
|
Concrete, Vinyl Siding |
|
Fireplace Present
|
Yes |
|
Fireplace Total
|
1 |
|
Flooring Type
|
Carpeted, Linoleum |
|
Foundation Type
|
See Remarks |
|
Heating Fuel
|
Natural Gas |
|
Heating Type
|
Other, In Floor Heating |
|
Stories Total
|
1 |
|
Size Interior
|
1,575 Ft2 |
|
Total Finished Area
|
1575 Sqft |
|
Type
|
House |
Parking
|
Concrete
|
|
|
Attached Garage
|
2 |
Land
|
Acreage
|
No |
|
Fence Type
|
Not Fenced |
|
Land Amenities
|
Playground, Water Nearby |
|
Landscape Features
|
Fruit Trees, Lawn |
|
Size Depth
|
41.76 M |
|
Size Frontage
|
51.2 M |
|
Size Irregular
|
0.52 |
|
Size Total
|
0.52 Ac|21,780 - 32,669 Sqft (1/2 - 3/4 Ac) |
|
Size Total Text
|
0.52 Ac|21,780 - 32,669 Sqft (1/2 - 3/4 Ac) |
|
Zoning Description
|
Ldhr |
Rooms
| Level |
Type |
Length |
Width |
Dimensions |
|
Basement |
Family Room |
|
|
28.00 Ft x 21.42 Ft |
|
Basement |
Recreational, Games Room |
|
|
23.00 Ft x 14.67 Ft |
|
Basement |
3pc Bathroom |
|
|
5.00 Ft x 12.33 Ft |
|
Basement |
Bedroom |
|
|
13.00 Ft x 10.92 Ft |
|
Basement |
Furnace |
|
|
6.75 Ft x 7.67 Ft |
|
Basement |
Storage |
|
|
7.33 Ft x 8.33 Ft |
|
Main Level |
Kitchen |
|
|
11.42 Ft x 12.08 Ft |
|
Main Level |
Dining Room |
|
|
12.42 Ft x 13.08 Ft |
|
Main Level |
Living Room |
|
|
14.00 Ft x 15.42 Ft |
|
Main Level |
Bedroom |
|
|
13.92 Ft x 11.58 Ft |
|
Main Level |
Bedroom |
|
|
11.58 Ft x 10.33 Ft |
|
Main Level |
Primary Bedroom |
|
|
13.92 Ft x 13.42 Ft |
|
Main Level |
3pc Bathroom |
|
|
8.58 Ft x 9.92 Ft |
|
Main Level |
Other |
|
|
5.00 Ft x 5.83 Ft |
|
Main Level |
Laundry Room |
|
|
7.00 Ft x 7.83 Ft |
|
Main Level |
3pc Bathroom |
|
|
4.92 Ft x 8.33 Ft |
|
Main Level |
Foyer |
|
|
6.00 Ft x 8.00 Ft |

