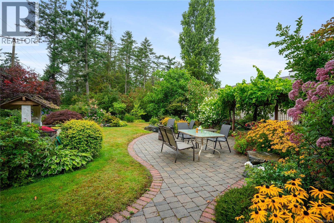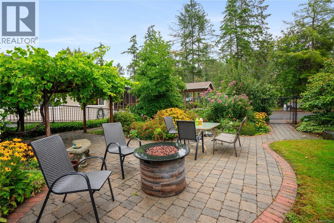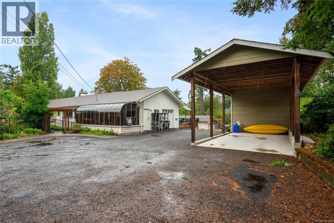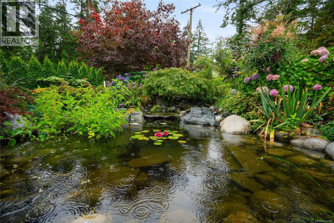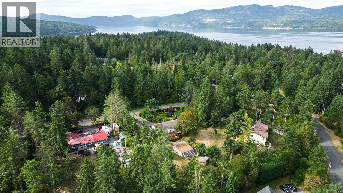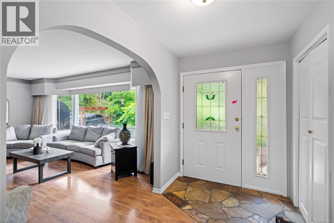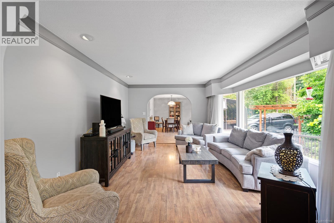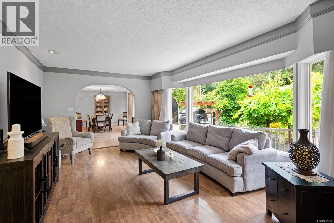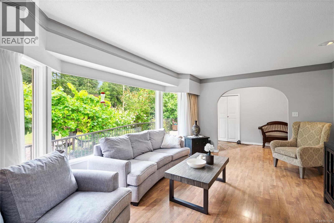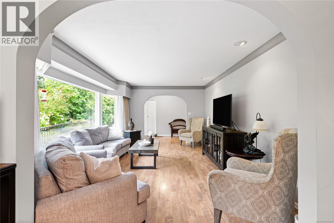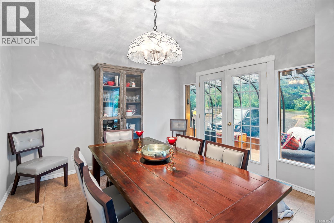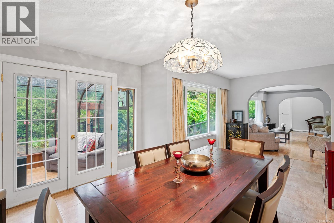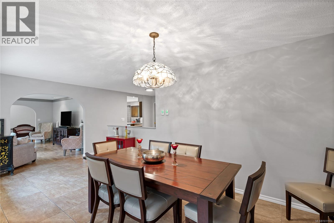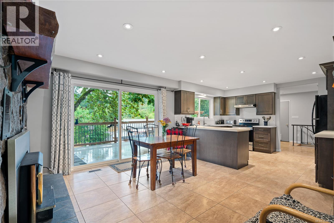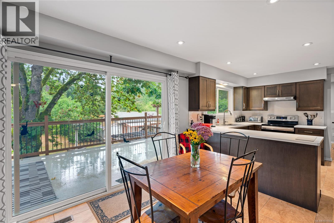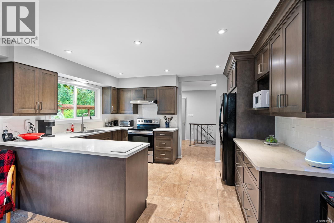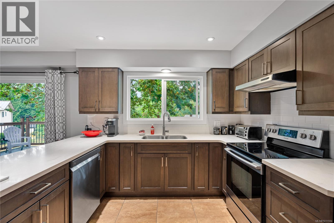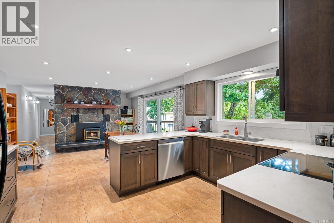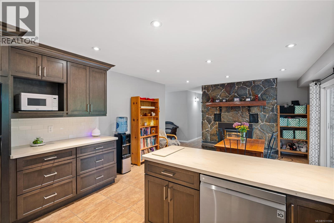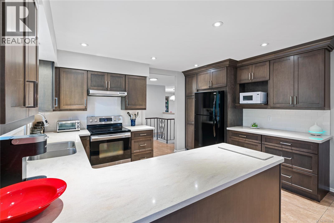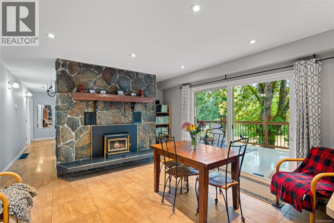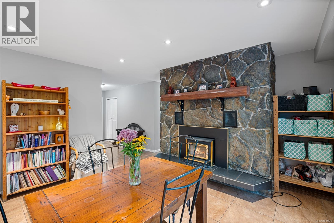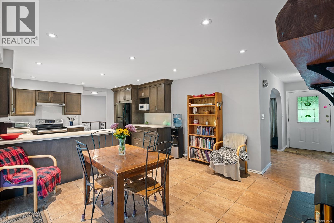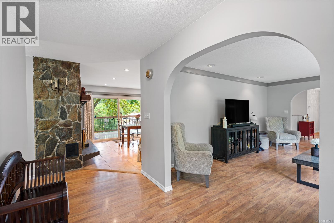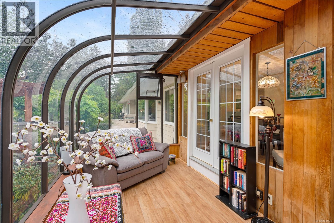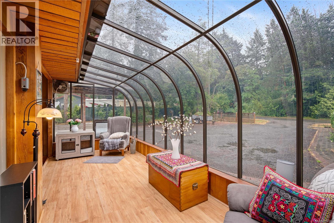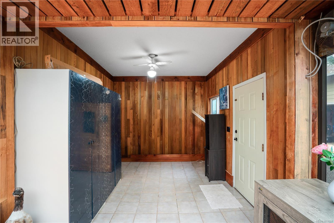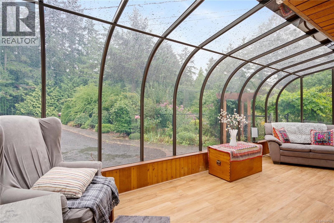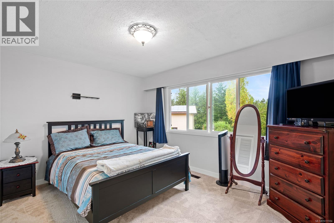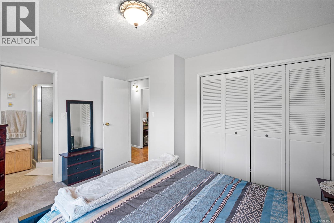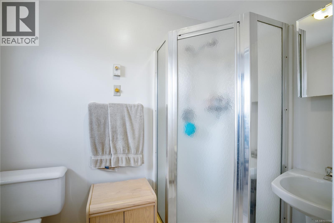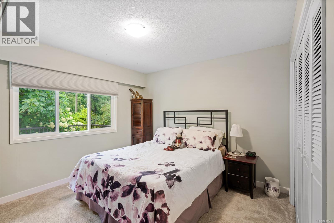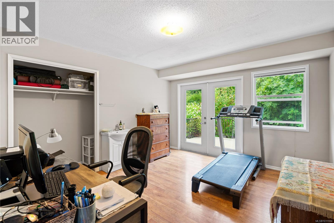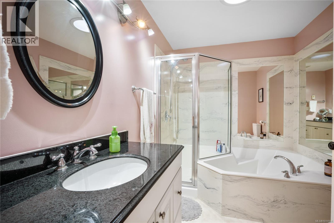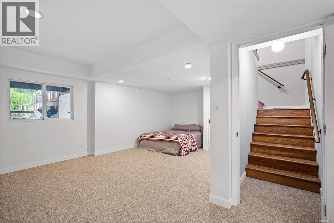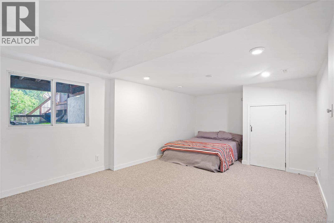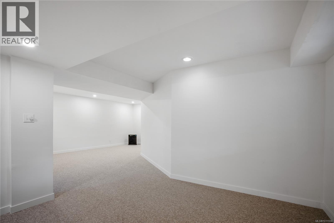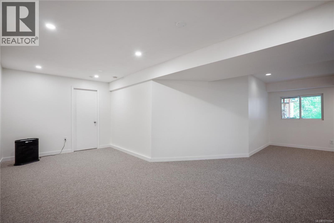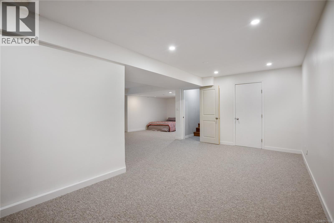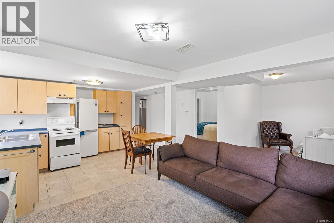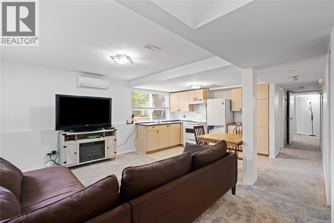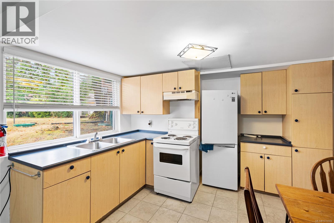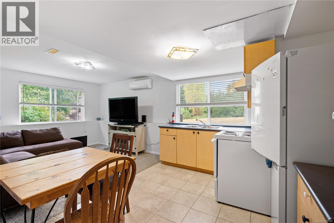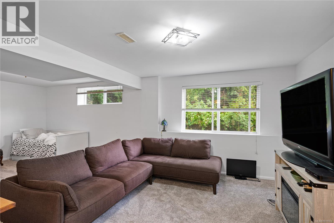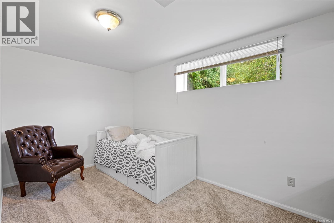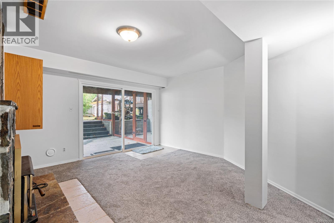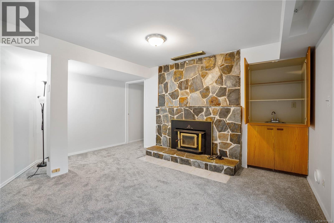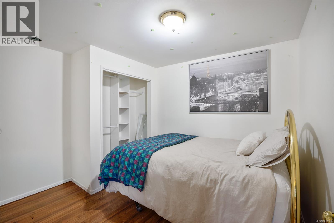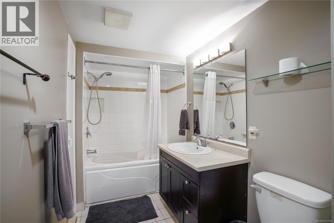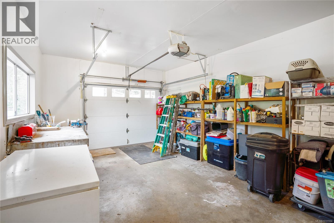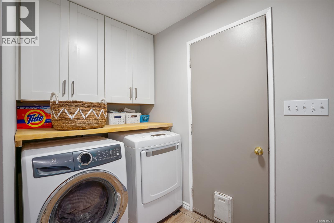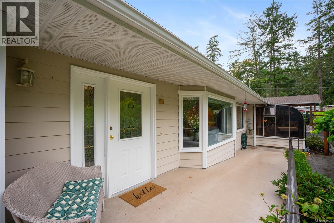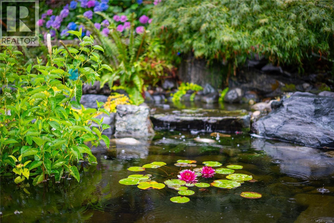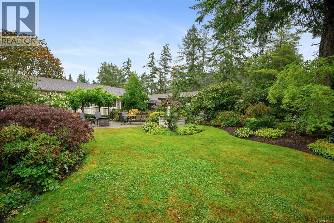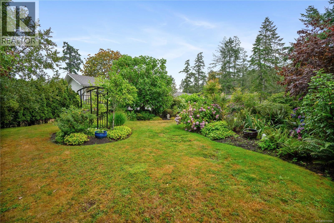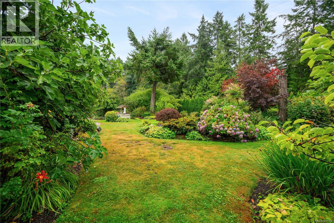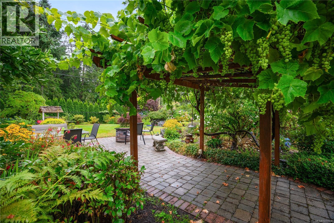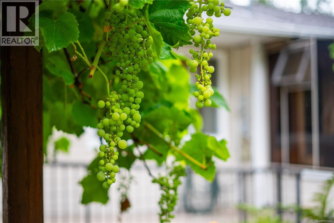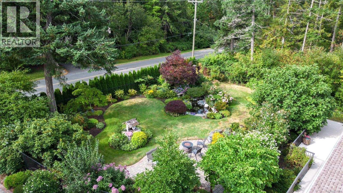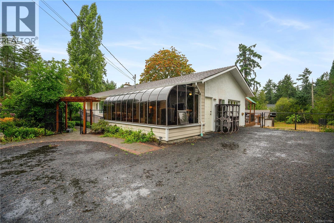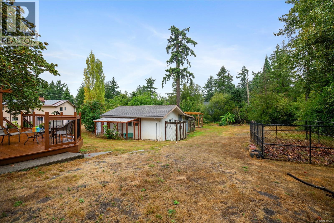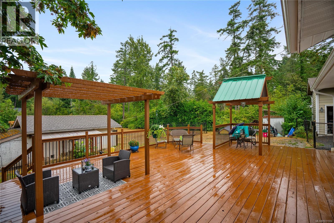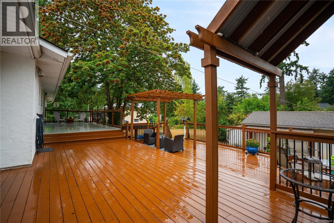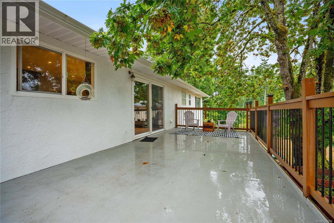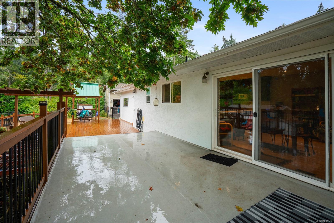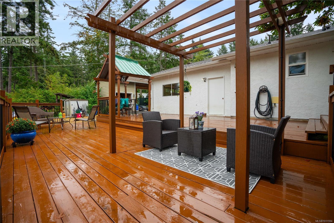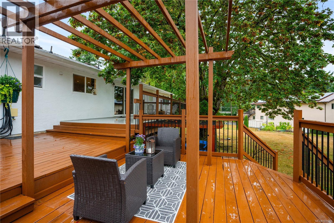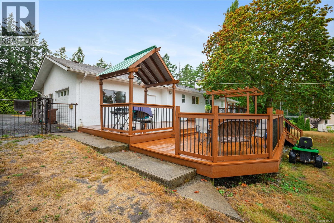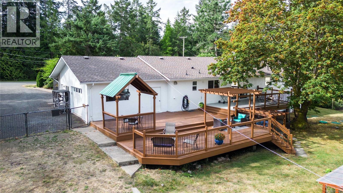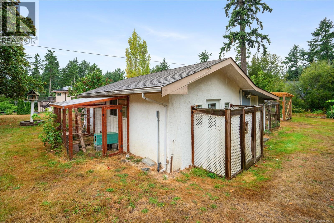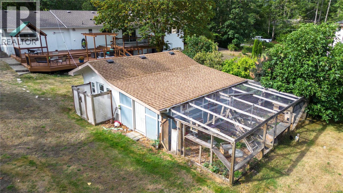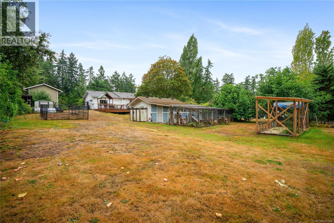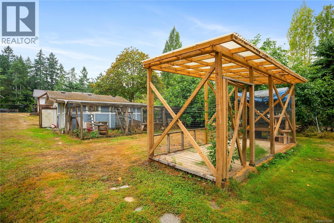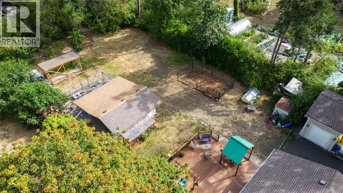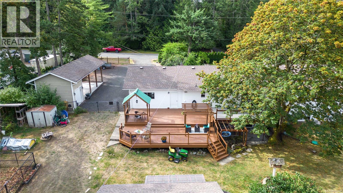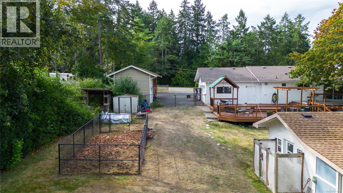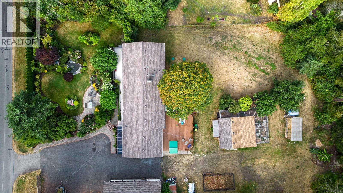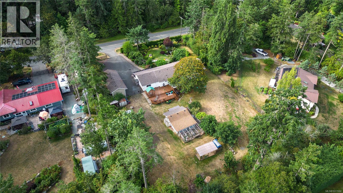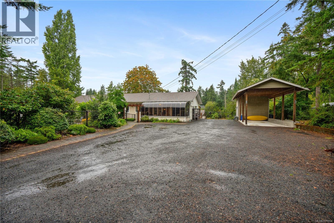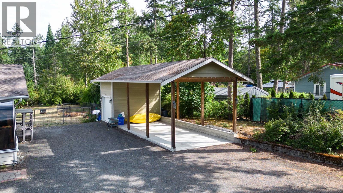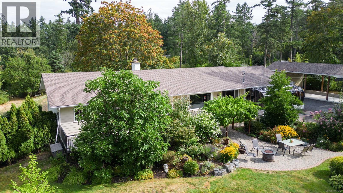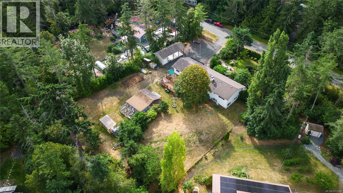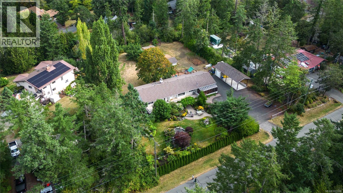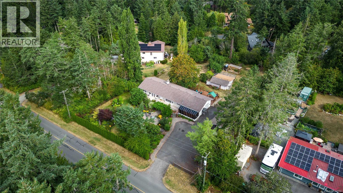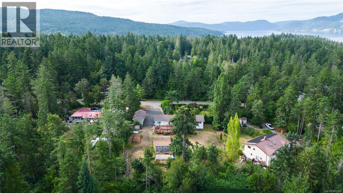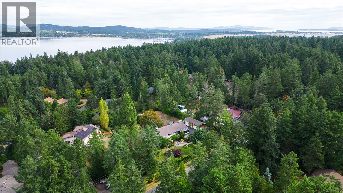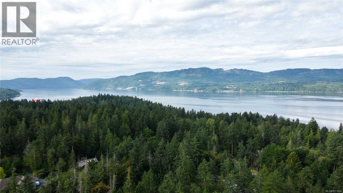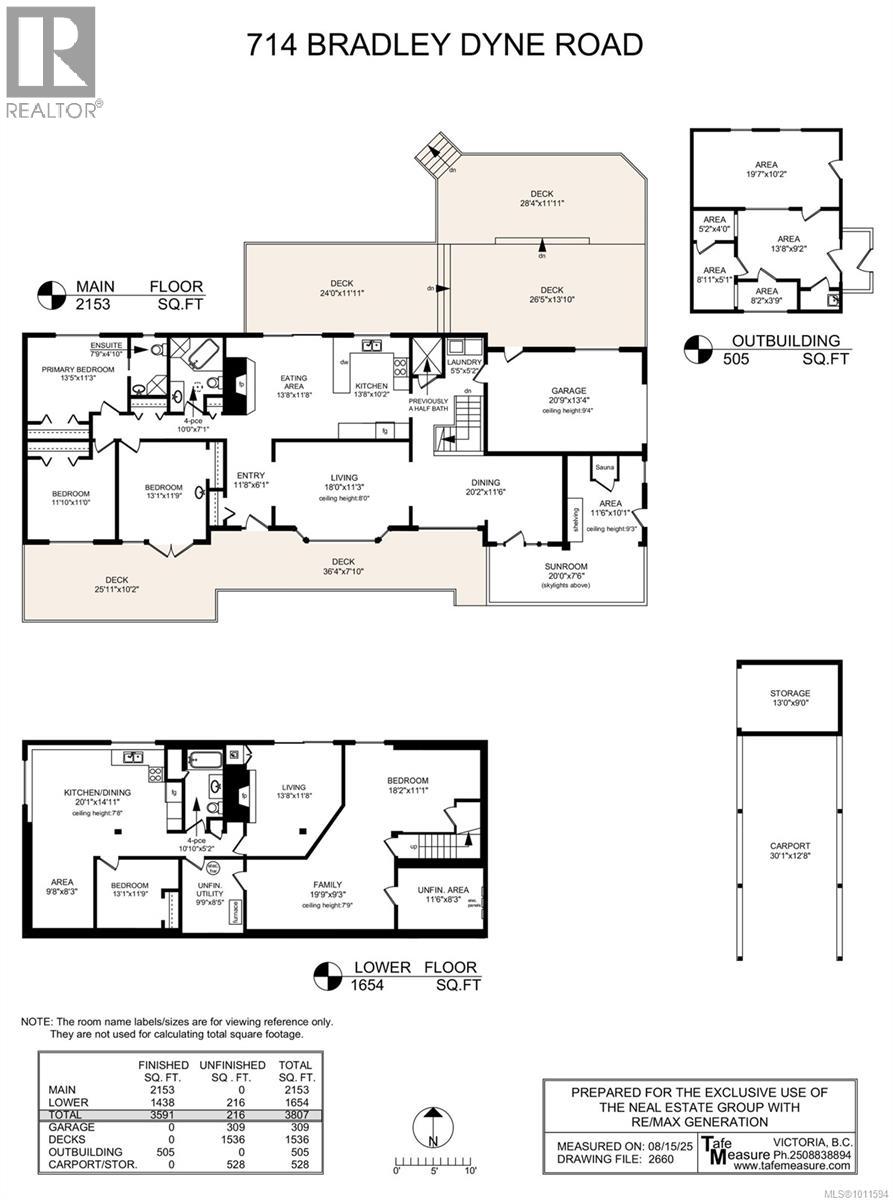5 Bedroom
4 Bathroom
6,180 ft2
Fireplace
Air Conditioned
Forced Air
$1,549,000
Welcome to this flexible 5-bedroom, 4-bath home offering exceptional functionality and comfort on just under an acre of beautifully landscaped, fully fenced grounds! The main level features a spacious, thoughtful layout with a welcoming entryway, generous living and dining areas, a bright sunroom, and three bedrooms, including a primary suite with an ensuite bath. Accessibility is a priority here, with a wheel-in shower, extra-wide doorways, and radiant in-floor heating throughout all tiled areas, including the kitchen and dining room. Step outside onto a large deck, perfect for entertaining or unwinding - with electrical wiring underneath, previously used for a hot tub. The lower level provides incredible versatility, boasting two additional bedrooms, a full bath, and a large living space with suite potential; ideal for extended family, guests, or additional income. Fresh carpeting and paint throughout give the home a clean, updated feel. Additional highlights include a single attached garage, a detached RV carport with a small workshop, two cozy fireplace inserts (on both levels), a heat pump for year-round comfort, and a 200-amp panel with sub-panels. Accessibility upgrades and a wheelchair ramp make this home especially suited for multigenerational living. Outside, enjoy mature fig and walnut trees, a charming gazebo, and private, well-maintained grounds. Located just a short walk from Coles Bay Regional Park and Ardmore Golf Course, with numerous nearby trails - this is truly a must-see property in an exceptional setting! (id:60626)
Property Details
|
MLS® Number
|
1011594 |
|
Property Type
|
Single Family |
|
Neigbourhood
|
Ardmore |
|
Features
|
Southern Exposure, Other |
|
Parking Space Total
|
6 |
|
Plan
|
Vip1437 |
|
Structure
|
Workshop |
Building
|
Bathroom Total
|
4 |
|
Bedrooms Total
|
5 |
|
Constructed Date
|
1975 |
|
Cooling Type
|
Air Conditioned |
|
Fireplace Present
|
Yes |
|
Fireplace Total
|
2 |
|
Heating Fuel
|
Wood, Other |
|
Heating Type
|
Forced Air |
|
Size Interior
|
6,180 Ft2 |
|
Total Finished Area
|
3591 Sqft |
|
Type
|
House |
Land
|
Access Type
|
Road Access |
|
Acreage
|
No |
|
Size Irregular
|
0.93 |
|
Size Total
|
0.93 Ac |
|
Size Total Text
|
0.93 Ac |
|
Zoning Description
|
R3 |
|
Zoning Type
|
Residential |
Rooms
| Level |
Type |
Length |
Width |
Dimensions |
|
Lower Level |
Utility Room |
10 ft |
8 ft |
10 ft x 8 ft |
|
Lower Level |
Unfinished Room |
12 ft |
8 ft |
12 ft x 8 ft |
|
Lower Level |
Family Room |
20 ft |
9 ft |
20 ft x 9 ft |
|
Lower Level |
Bedroom |
18 ft |
11 ft |
18 ft x 11 ft |
|
Main Level |
Bathroom |
|
|
1-Piece |
|
Main Level |
Bedroom |
12 ft |
11 ft |
12 ft x 11 ft |
|
Main Level |
Bathroom |
10 ft |
7 ft |
10 ft x 7 ft |
|
Main Level |
Bedroom |
13 ft |
12 ft |
13 ft x 12 ft |
|
Main Level |
Ensuite |
8 ft |
5 ft |
8 ft x 5 ft |
|
Main Level |
Primary Bedroom |
13 ft |
11 ft |
13 ft x 11 ft |
|
Main Level |
Other |
12 ft |
10 ft |
12 ft x 10 ft |
|
Main Level |
Sunroom |
21 ft |
13 ft |
21 ft x 13 ft |
|
Main Level |
Laundry Room |
5 ft |
5 ft |
5 ft x 5 ft |
|
Main Level |
Kitchen |
14 ft |
10 ft |
14 ft x 10 ft |
|
Main Level |
Eating Area |
14 ft |
12 ft |
14 ft x 12 ft |
|
Main Level |
Dining Room |
20 ft |
12 ft |
20 ft x 12 ft |
|
Main Level |
Living Room |
18 ft |
11 ft |
18 ft x 11 ft |
|
Main Level |
Entrance |
12 ft |
6 ft |
12 ft x 6 ft |
|
Other |
Storage |
13 ft |
9 ft |
13 ft x 9 ft |
|
Additional Accommodation |
Bathroom |
11 ft |
5 ft |
11 ft x 5 ft |
|
Additional Accommodation |
Bedroom |
13 ft |
12 ft |
13 ft x 12 ft |
|
Additional Accommodation |
Other |
10 ft |
8 ft |
10 ft x 8 ft |
|
Additional Accommodation |
Kitchen |
20 ft |
15 ft |
20 ft x 15 ft |
|
Additional Accommodation |
Living Room |
14 ft |
12 ft |
14 ft x 12 ft |
|
Auxiliary Building |
Other |
8 ft |
4 ft |
8 ft x 4 ft |
|
Auxiliary Building |
Other |
9 ft |
5 ft |
9 ft x 5 ft |
|
Auxiliary Building |
Other |
5 ft |
4 ft |
5 ft x 4 ft |
|
Auxiliary Building |
Other |
14 ft |
9 ft |
14 ft x 9 ft |
|
Auxiliary Building |
Other |
20 ft |
10 ft |
20 ft x 10 ft |

