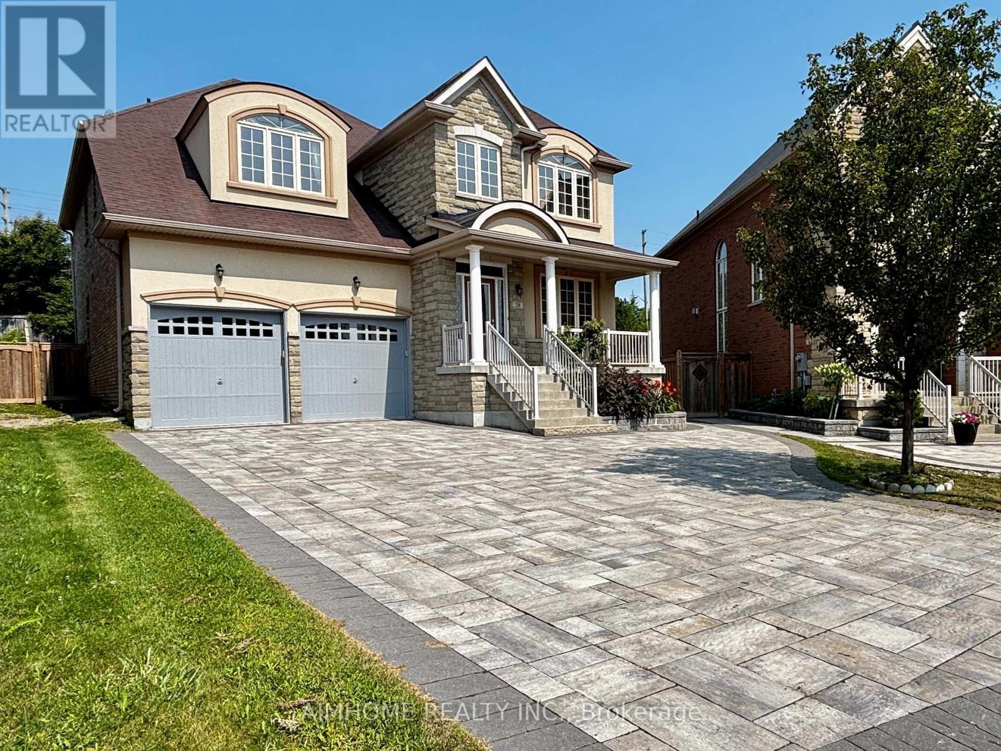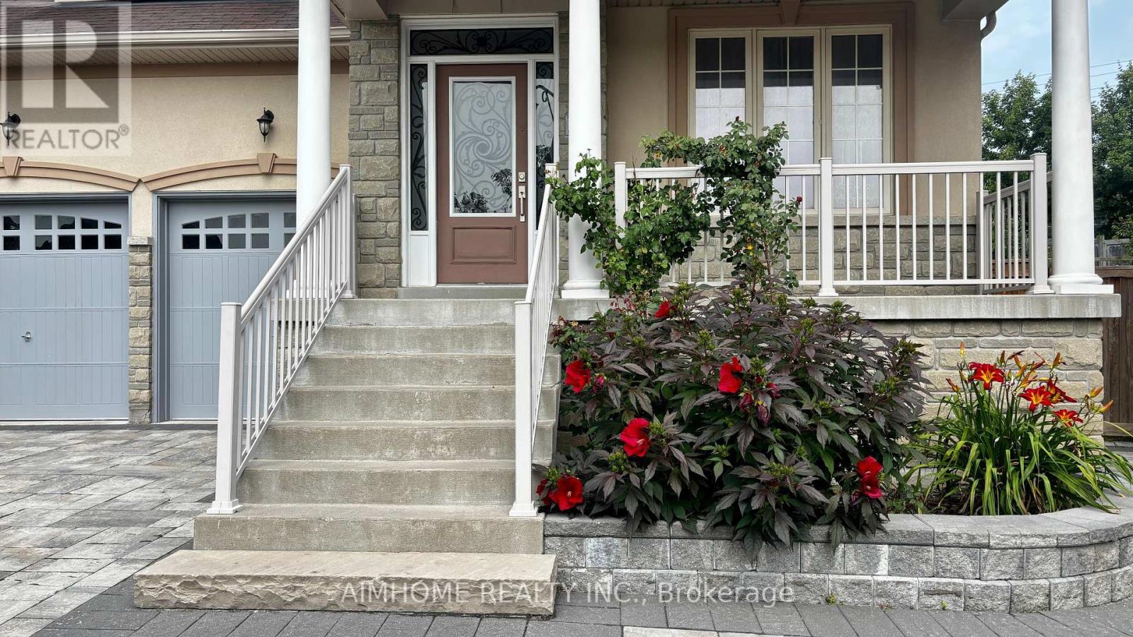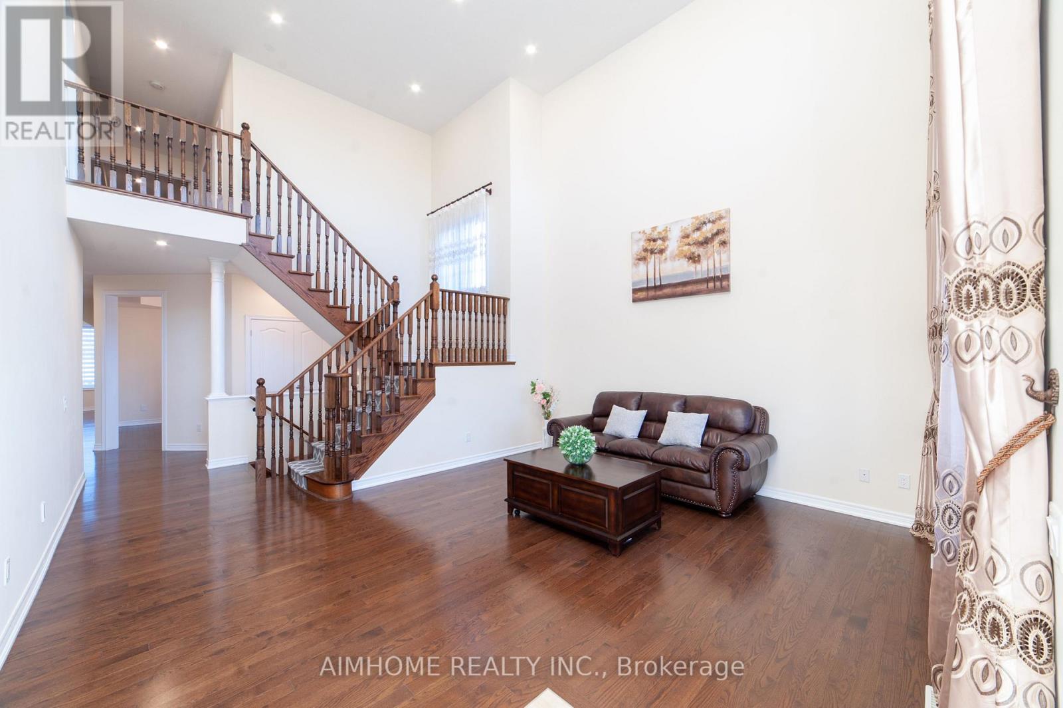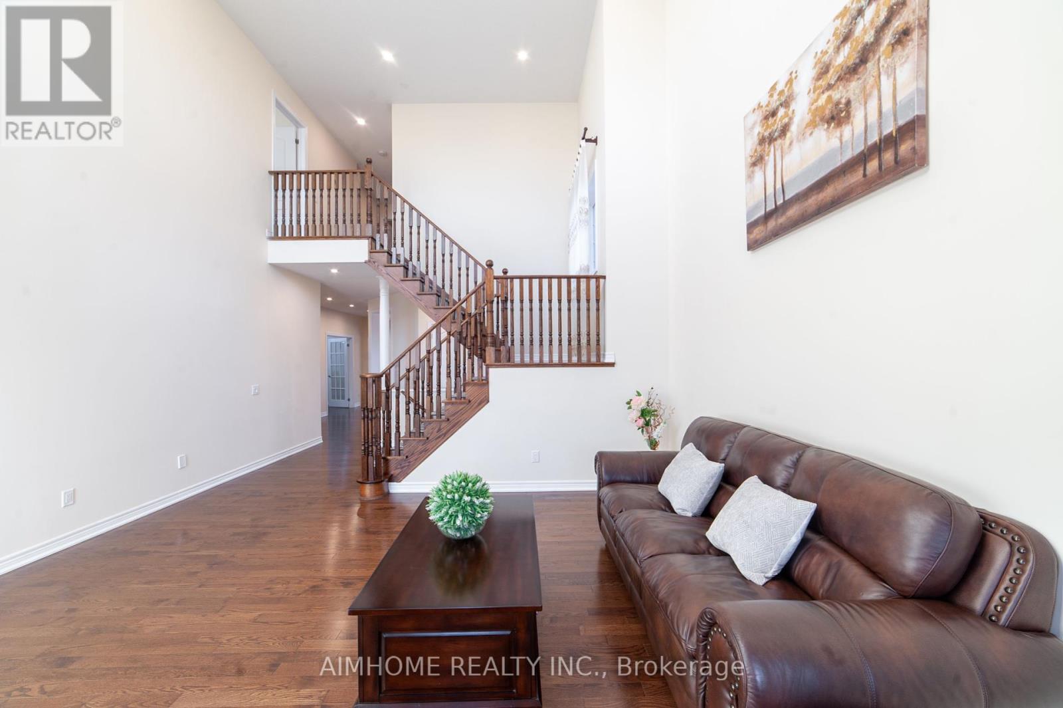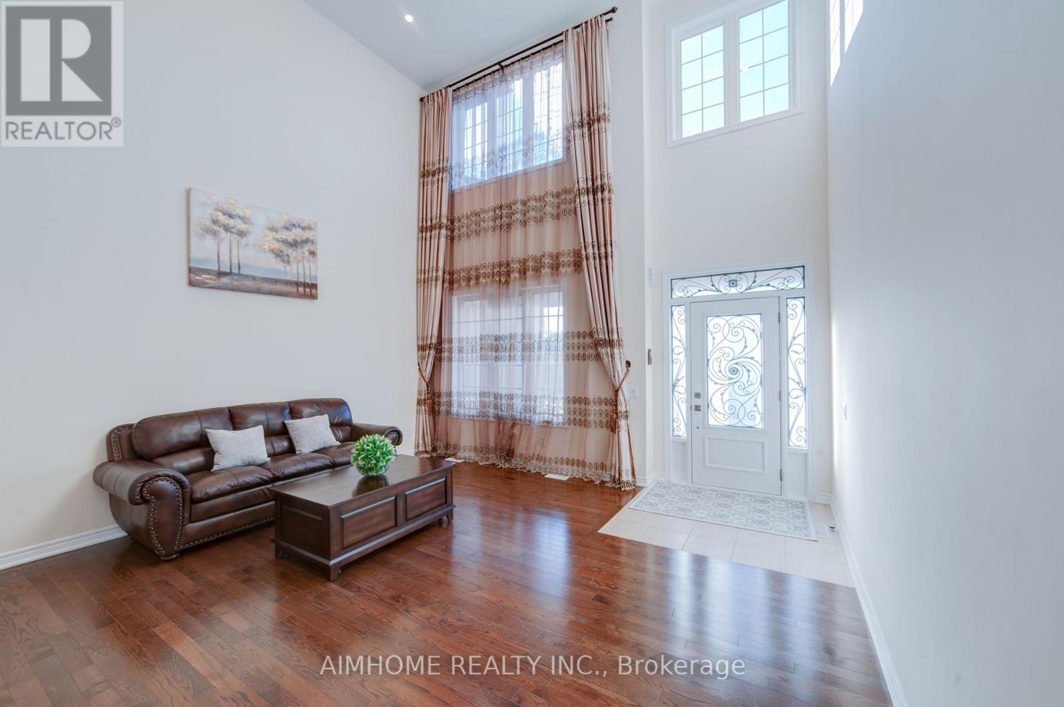5 Bedroom
5 Bathroom
3,500 - 5,000 ft2
Fireplace
Central Air Conditioning
Forced Air
$2,629,000
This Stunning 4+1 Bdrms/5 Wrs Home In Upper Thornhill Estate Is Located In A Quiet Cul-De-Sac, 5,000+ Sq. Ft Of Living Space, Original Owner, Paid For 9,148 Sq.Ft Of Premium Lot! 9 Car Parking Space! 18' High Ceiling In The Living Room! All Windows Have A Clear View, Double Sink in 2nd Bedroom And Shared Washroom. Professionally Finished Basement With Huge Recreation Area, Storage, A Huge Bedroom And 3-Piece Bathroom, Electric Fireplace, Electricity And Water Connections Are Ready For Building A Bar. Very Big Backyard With A Huge Deck And Home Park. Highly Ranked School Of St.Theresa Chs (AP Program) And Alexander Mackenzie High School (IB Program) Zone, Great Elementary & French Immersion Public Schools. Minutes to HWY 400, Golf Clubs, Shopping Malls, Public Transit, Private School And More. (id:60626)
Property Details
|
MLS® Number
|
N12354720 |
|
Property Type
|
Single Family |
|
Community Name
|
Patterson |
|
Equipment Type
|
Water Heater |
|
Features
|
Cul-de-sac |
|
Parking Space Total
|
9 |
|
Rental Equipment Type
|
Water Heater |
|
Structure
|
Deck, Porch |
Building
|
Bathroom Total
|
5 |
|
Bedrooms Above Ground
|
4 |
|
Bedrooms Below Ground
|
1 |
|
Bedrooms Total
|
5 |
|
Age
|
6 To 15 Years |
|
Appliances
|
Blinds, Dishwasher, Dryer, Garage Door Opener, Stove, Washer, Refrigerator |
|
Basement Development
|
Finished |
|
Basement Type
|
N/a (finished) |
|
Construction Style Attachment
|
Detached |
|
Cooling Type
|
Central Air Conditioning |
|
Exterior Finish
|
Brick, Stone |
|
Fireplace Present
|
Yes |
|
Flooring Type
|
Laminate, Hardwood, Ceramic |
|
Foundation Type
|
Concrete |
|
Half Bath Total
|
1 |
|
Heating Fuel
|
Natural Gas |
|
Heating Type
|
Forced Air |
|
Stories Total
|
2 |
|
Size Interior
|
3,500 - 5,000 Ft2 |
|
Type
|
House |
|
Utility Water
|
Municipal Water |
Parking
Land
|
Acreage
|
No |
|
Fence Type
|
Fenced Yard |
|
Sewer
|
Sanitary Sewer |
|
Size Depth
|
164 Ft |
|
Size Frontage
|
34 Ft ,4 In |
|
Size Irregular
|
34.4 X 164 Ft ; 136.03'x95.95'x164.02'x34.36',9148.57sf |
|
Size Total Text
|
34.4 X 164 Ft ; 136.03'x95.95'x164.02'x34.36',9148.57sf|under 1/2 Acre |
|
Zoning Description
|
Residential |
Rooms
| Level |
Type |
Length |
Width |
Dimensions |
|
Second Level |
Bedroom 4 |
3.5 m |
3.4 m |
3.5 m x 3.4 m |
|
Second Level |
Bedroom |
7.06 m |
4.55 m |
7.06 m x 4.55 m |
|
Second Level |
Bedroom 2 |
5.15 m |
3.33 m |
5.15 m x 3.33 m |
|
Second Level |
Bedroom 3 |
5.3 m |
4.02 m |
5.3 m x 4.02 m |
|
Basement |
Bedroom 5 |
4.25 m |
4.7 m |
4.25 m x 4.7 m |
|
Basement |
Recreational, Games Room |
9 m |
8 m |
9 m x 8 m |
|
Main Level |
Living Room |
5.05 m |
4.61 m |
5.05 m x 4.61 m |
|
Main Level |
Family Room |
5.8 m |
3.61 m |
5.8 m x 3.61 m |
|
Main Level |
Dining Room |
4.88 m |
3.64 m |
4.88 m x 3.64 m |
|
Main Level |
Office |
3.95 m |
3 m |
3.95 m x 3 m |
|
Main Level |
Kitchen |
4.9 m |
4.27 m |
4.9 m x 4.27 m |
|
Main Level |
Eating Area |
3.67 m |
3.6 m |
3.67 m x 3.6 m |

