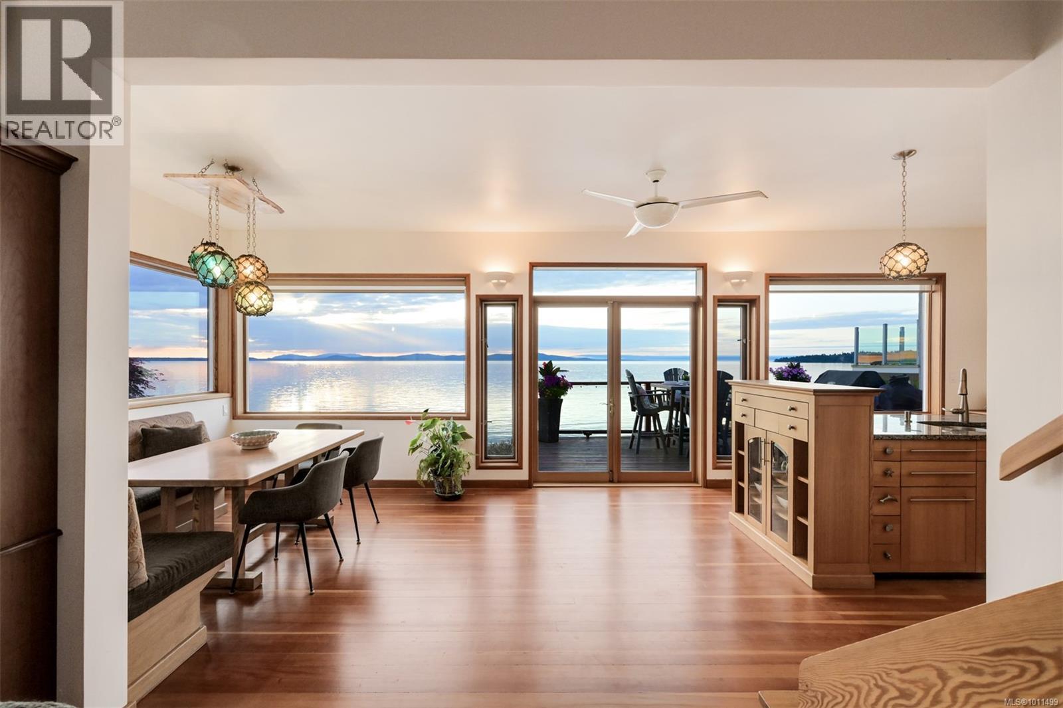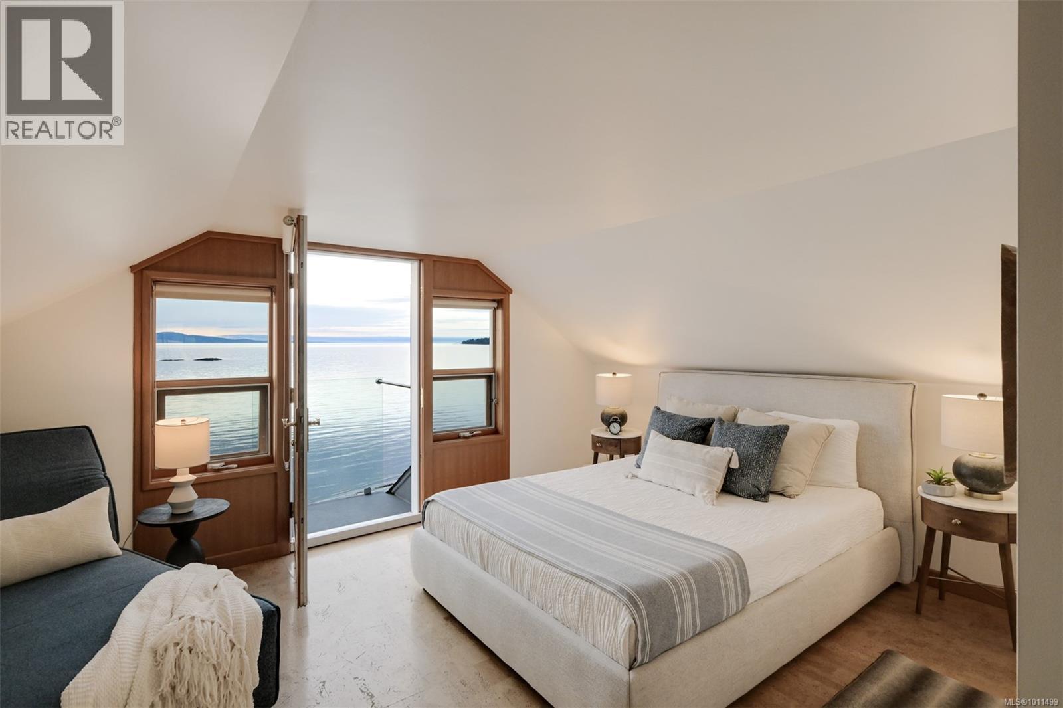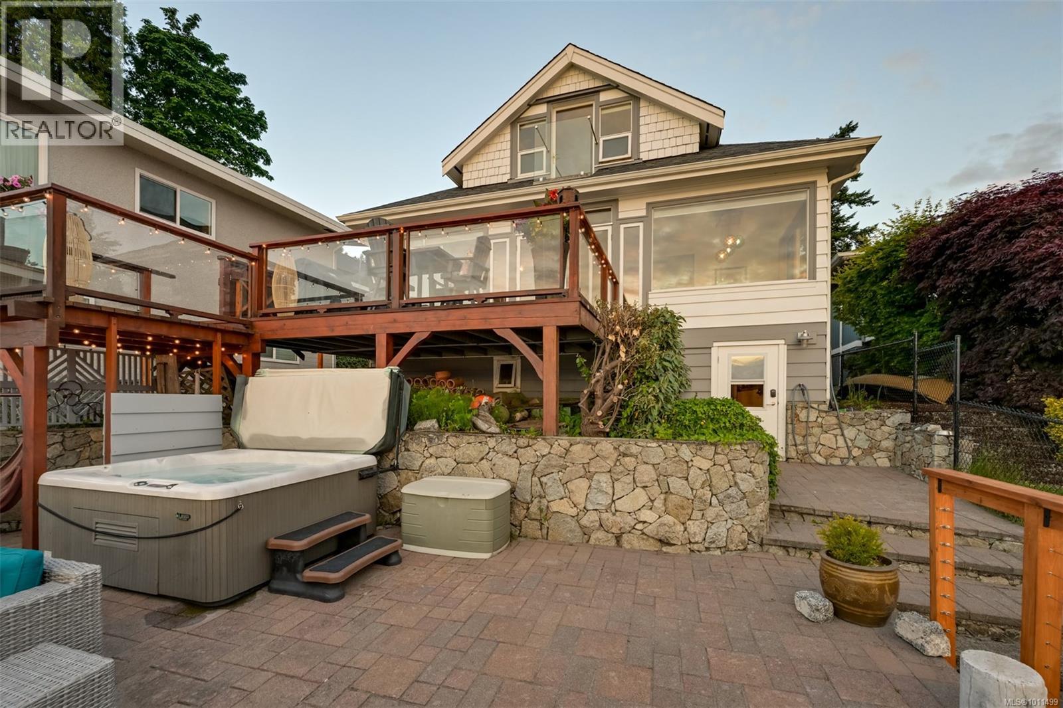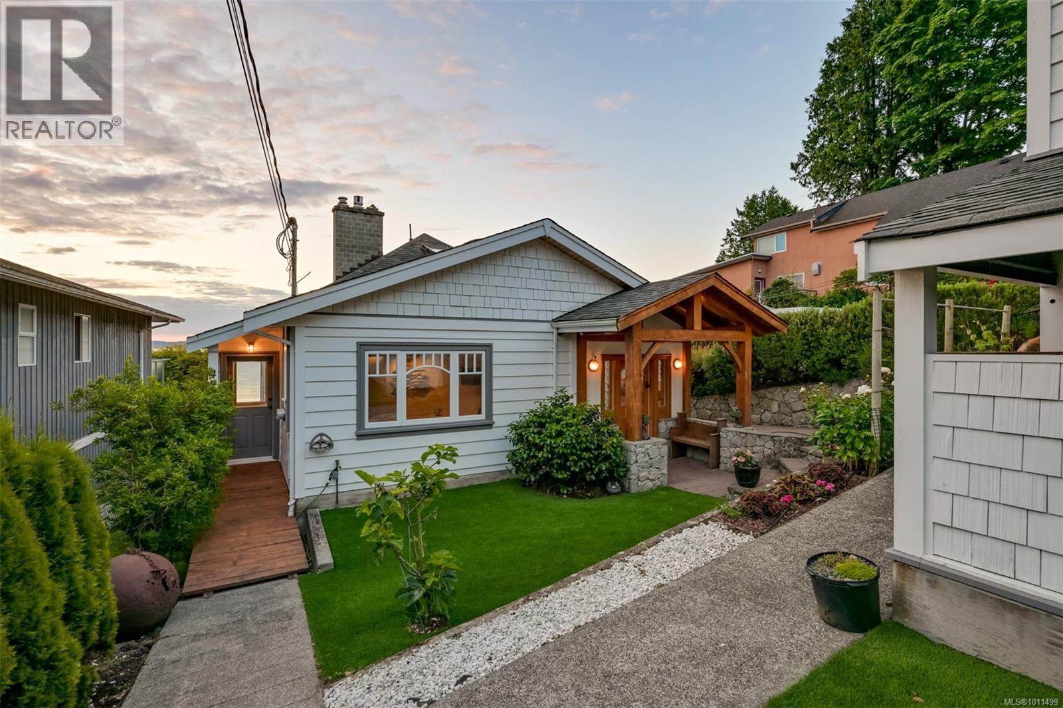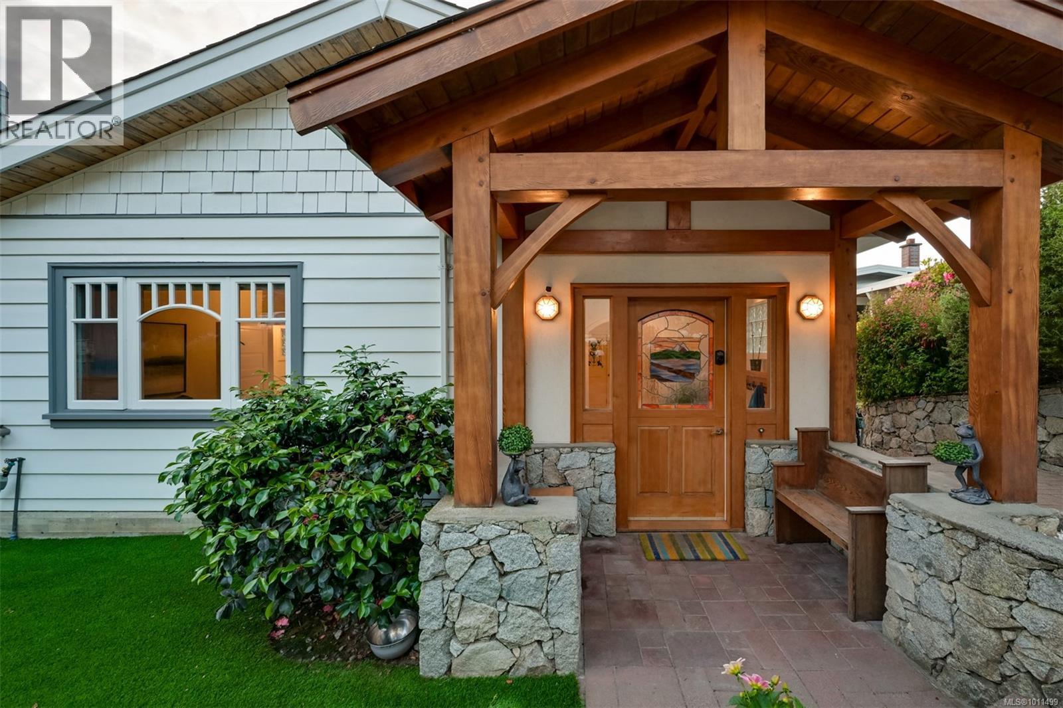4 Bedroom
3 Bathroom
5,232 ft2
Cottage, Cabin, Westcoast
Fireplace
Air Conditioned, Wall Unit, See Remarks
Heat Pump
Waterfront On Ocean
$2,699,000
REDUCED PRICE! Introducing a rare & highly desirable property in Cordova Bay: a 4-bedroom, 2.5-bathroom beachfront home offering a lifestyle defined by uninterrupted ocean and mountain panoramas with your own private access to the beach and spectacular outdoor living. The main level is an entertainer's dream, featuring a Chef's kitchen with top-of-the-line appliances, including a unique charcuterie dry-aging fridge. The dining space seamlessly transitions to an expansive, ocean-facing deck with easy-access to several tiers of your outdoor living including a hot tub, an outdoor shower, and direct access to the sandy beach! The upper-level of the home is dedicated to the primary suite and offers a jetted tub and a Juliette balcony with stunning panoramic views. The lower level walk-out includes 1 bedroom with an office, a 1/2 bath, a recreation room, and plenty of storage. Also included is a mooring buoy, a detached garage boasting ocean views, garden beds and fruit trees! (id:60626)
Property Details
|
MLS® Number
|
1011499 |
|
Property Type
|
Single Family |
|
Neigbourhood
|
Cordova Bay |
|
Features
|
Other, Rectangular, Marine Oriented, Moorage |
|
Parking Space Total
|
3 |
|
Plan
|
Vip857 |
|
Structure
|
Shed, Workshop, Patio(s) |
|
View Type
|
Mountain View, Ocean View |
|
Water Front Type
|
Waterfront On Ocean |
Building
|
Bathroom Total
|
3 |
|
Bedrooms Total
|
4 |
|
Architectural Style
|
Cottage, Cabin, Westcoast |
|
Constructed Date
|
1930 |
|
Cooling Type
|
Air Conditioned, Wall Unit, See Remarks |
|
Fireplace Present
|
Yes |
|
Fireplace Total
|
1 |
|
Heating Fuel
|
Natural Gas, Other |
|
Heating Type
|
Heat Pump |
|
Size Interior
|
5,232 Ft2 |
|
Total Finished Area
|
3387 Sqft |
|
Type
|
House |
Land
|
Access Type
|
Road Access |
|
Acreage
|
No |
|
Size Irregular
|
8834 |
|
Size Total
|
8834 Sqft |
|
Size Total Text
|
8834 Sqft |
|
Zoning Description
|
Rs-18 |
|
Zoning Type
|
Residential |
Rooms
| Level |
Type |
Length |
Width |
Dimensions |
|
Second Level |
Balcony |
|
|
3'9 x 2'8 |
|
Second Level |
Ensuite |
|
|
4-Piece |
|
Second Level |
Primary Bedroom |
|
|
14'10 x 28'0 |
|
Lower Level |
Patio |
|
|
35'0 x 21'9 |
|
Lower Level |
Bathroom |
|
|
2-Piece |
|
Lower Level |
Bedroom |
|
|
8'4 x 11'7 |
|
Lower Level |
Office |
|
|
10'4 x 10'2 |
|
Lower Level |
Other |
|
|
13'4 x 31'4 |
|
Lower Level |
Media |
|
|
13'3 x 13'2 |
|
Main Level |
Eating Area |
|
|
11'0 x 4'10 |
|
Main Level |
Kitchen |
|
|
10'4 x 16'6 |
|
Main Level |
Dining Room |
|
|
16'2 x 10'2 |
|
Main Level |
Living Room |
|
|
16'5 x 19'0 |
|
Main Level |
Bedroom |
|
|
11'8 x 10'1 |
|
Main Level |
Bathroom |
|
|
3-Piece |
|
Main Level |
Storage |
|
|
5'7 x 7'0 |
|
Main Level |
Media |
|
|
9'10 x 13'2 |
|
Main Level |
Bedroom |
|
|
13'9 x 10'2 |
|
Main Level |
Entrance |
|
|
7'8 x 10'6 |
|
Main Level |
Loft |
|
|
4'7 x 10'6 |
|
Other |
Storage |
|
|
12'6 x 24'6 |




