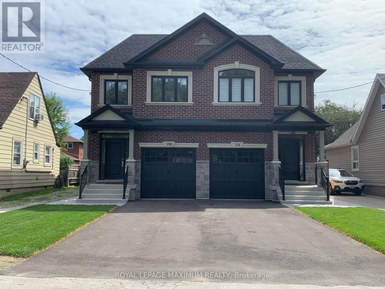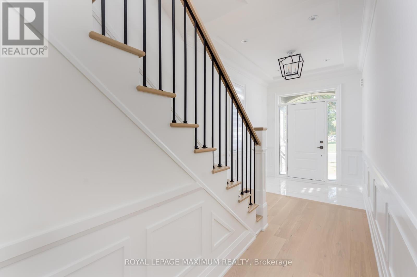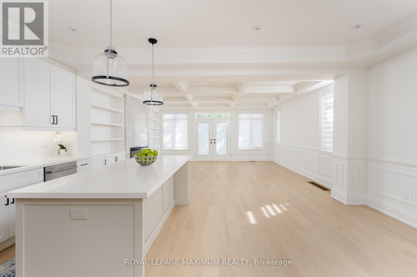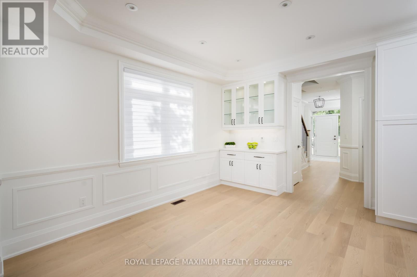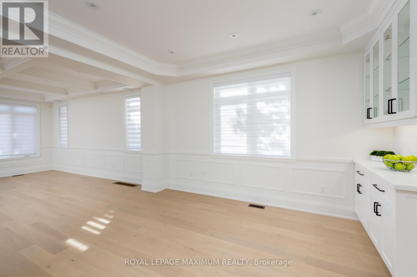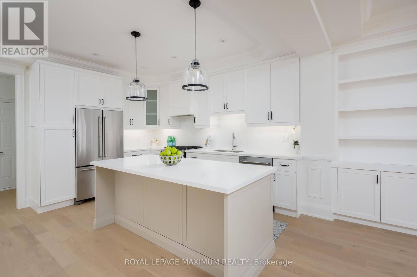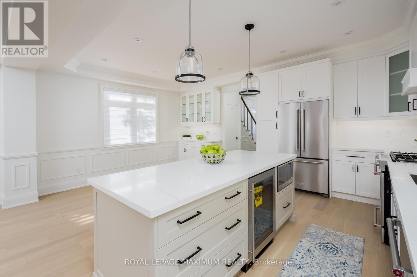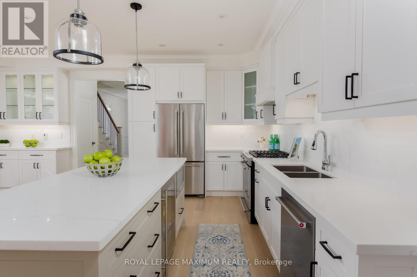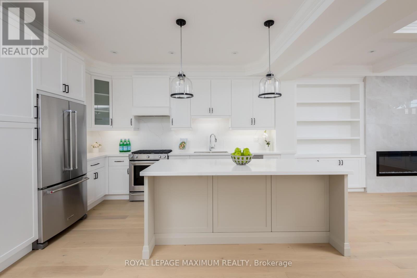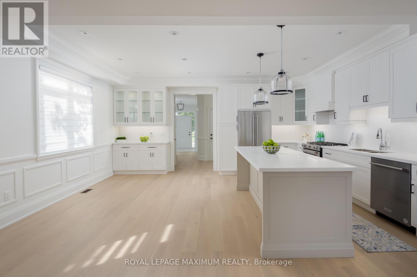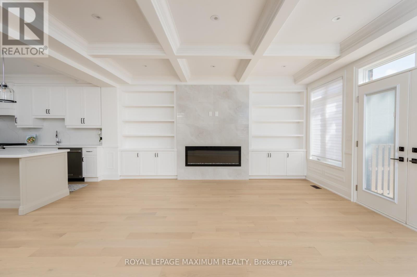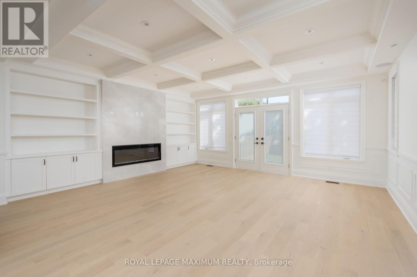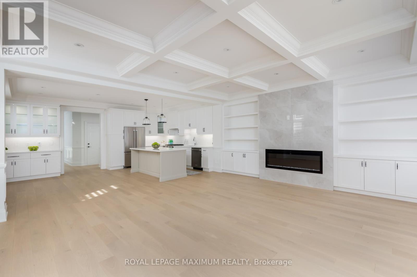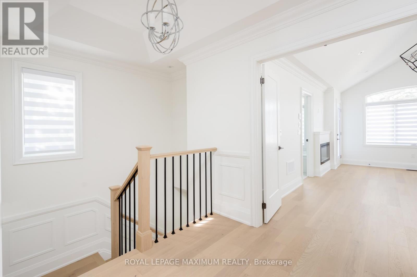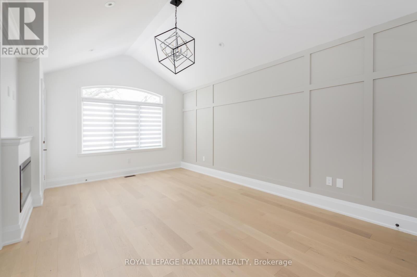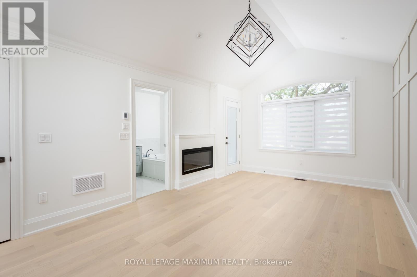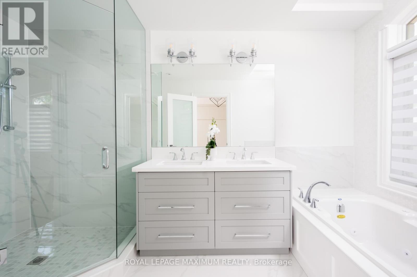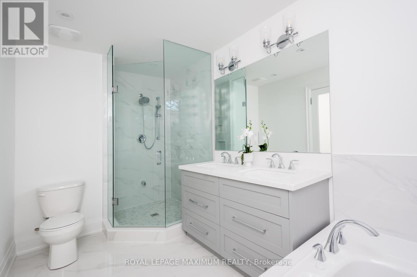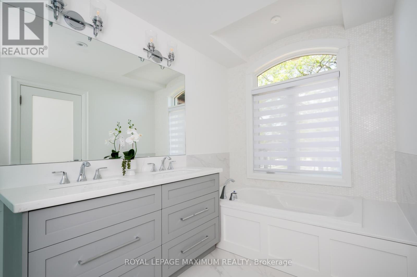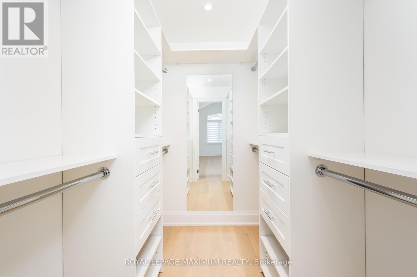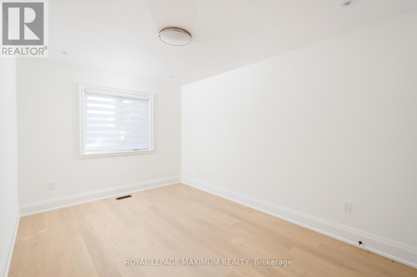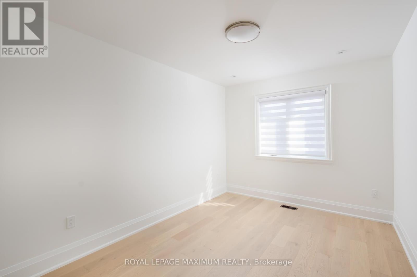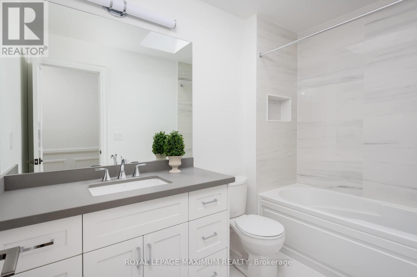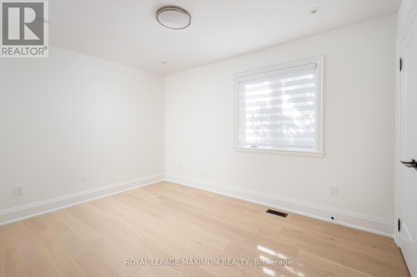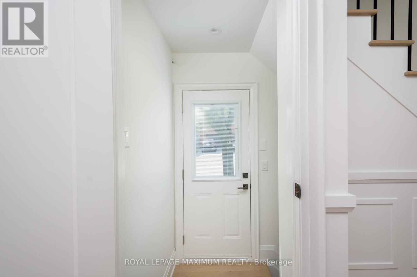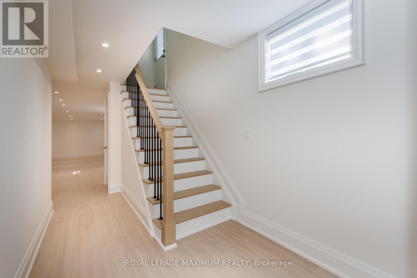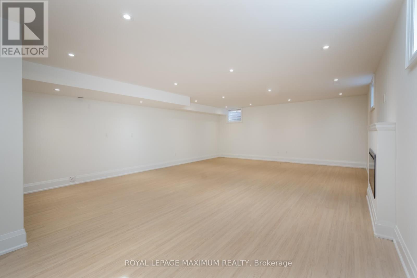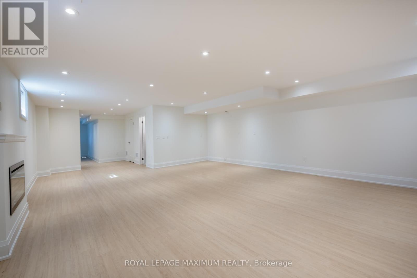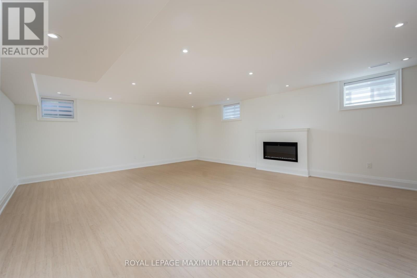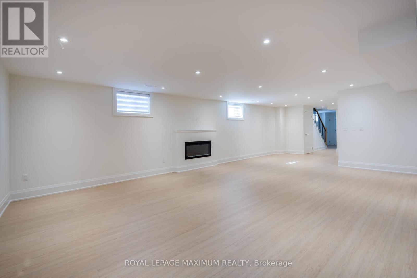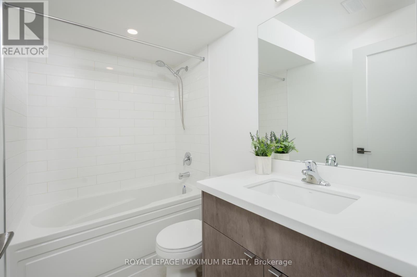4 Bedroom
4 Bathroom
1,500 - 2,000 ft2
Fireplace
Central Air Conditioning
Forced Air
$1,698,888
Welcome To 39B Gort Ave To Be Built By Norbrook Homes. Boasting 4 Bedrooms, 4 Baths. Top Of The Line Upgrades. Extensive Finishes. Open Concept Perfect For Entertaining. Upgraded Plank Flooring Throughout The Home. Cathedral Ceiling In Prime Bedroom. Coset Organisers In Every Bedroom. Completely Finished Basement With Separate Entrance. The Rental Potential Basement Has A 4pc Bath And Separate Laundry Area. Too Many Upgrades To Mention. See Schedule C For An Extensive List. (id:60626)
Property Details
|
MLS® Number
|
W12354531 |
|
Property Type
|
Single Family |
|
Neigbourhood
|
Alderwood |
|
Community Name
|
Alderwood |
|
Parking Space Total
|
3 |
Building
|
Bathroom Total
|
4 |
|
Bedrooms Above Ground
|
4 |
|
Bedrooms Total
|
4 |
|
Amenities
|
Fireplace(s) |
|
Appliances
|
Central Vacuum, Dishwasher, Dryer, Stove, Washer, Window Coverings, Wine Fridge, Refrigerator |
|
Basement Development
|
Finished |
|
Basement Features
|
Separate Entrance |
|
Basement Type
|
N/a (finished), N/a |
|
Construction Style Attachment
|
Semi-detached |
|
Cooling Type
|
Central Air Conditioning |
|
Exterior Finish
|
Brick, Stone |
|
Fireplace Present
|
Yes |
|
Flooring Type
|
Ceramic, Hardwood, Laminate |
|
Foundation Type
|
Concrete |
|
Half Bath Total
|
1 |
|
Heating Fuel
|
Natural Gas |
|
Heating Type
|
Forced Air |
|
Stories Total
|
2 |
|
Size Interior
|
1,500 - 2,000 Ft2 |
|
Type
|
House |
Parking
Land
|
Acreage
|
No |
|
Sewer
|
Sanitary Sewer |
|
Size Depth
|
135 Ft |
|
Size Frontage
|
22 Ft |
|
Size Irregular
|
22 X 135 Ft |
|
Size Total Text
|
22 X 135 Ft |
Rooms
| Level |
Type |
Length |
Width |
Dimensions |
|
Second Level |
Primary Bedroom |
18.18 m |
11.22 m |
18.18 m x 11.22 m |
|
Second Level |
Bedroom 2 |
13.98 m |
8.4 m |
13.98 m x 8.4 m |
|
Second Level |
Bedroom 3 |
13.98 m |
7.4 m |
13.98 m x 7.4 m |
|
Second Level |
Bedroom 4 |
13.98 m |
7.4 m |
13.98 m x 7.4 m |
|
Basement |
Recreational, Games Room |
30.84 m |
19.69 m |
30.84 m x 19.69 m |
|
Main Level |
Kitchen |
13.09 m |
7.78 m |
13.09 m x 7.78 m |
|
Main Level |
Family Room |
17.81 m |
17.19 m |
17.81 m x 17.19 m |
|
Main Level |
Dining Room |
13.12 m |
8.63 m |
13.12 m x 8.63 m |

