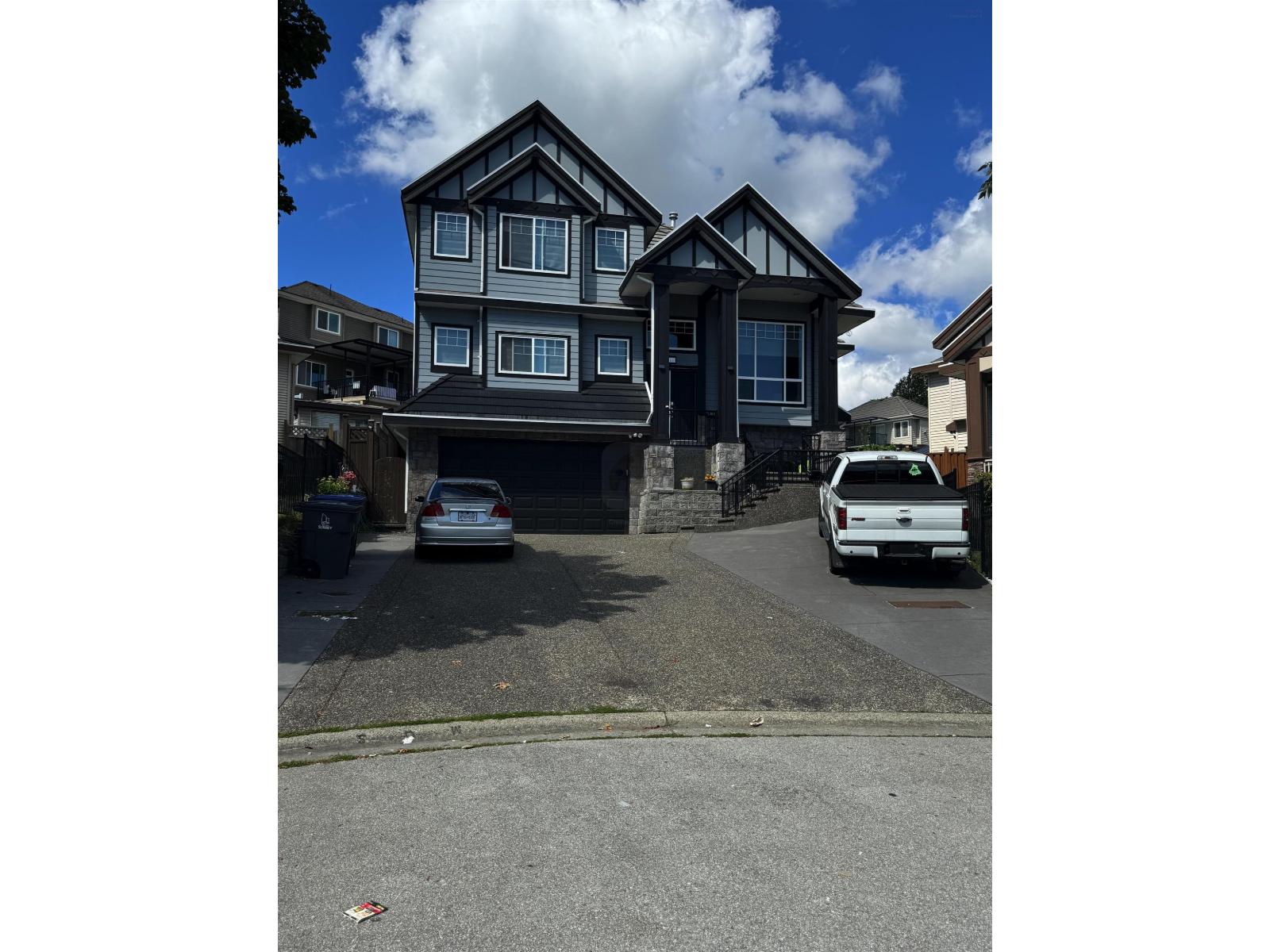7 Bedroom
7 Bathroom
5,277 ft2
2 Level
Fireplace
Baseboard Heaters, Hot Water, Radiant Heat
$1,890,000
Located in a highly desirable central neighbourhood, this tailor-made home sits on over 7,400 sq ft of land and boasts nearly 5,000 sq ft of living space. The main level features a spacious family room with soaring ceilings and oversized windows, flooding the home with natural light. Upstairs offers 4 generously sized bedrooms, master bedroom with ensuite for comfort and convenience. The home also includes a 2-bedroom legal suite, perfect as a mortgage helper or in-law accommodation. Back lane access and abundant parking at front and back of the house. Close to schools, highway access, shopping and other amenities -- this is the ideal property for families looking for space, comfort, quality and location. (id:60626)
Property Details
|
MLS® Number
|
R3039521 |
|
Property Type
|
Single Family |
|
Neigbourhood
|
Sullivan |
|
Parking Space Total
|
8 |
|
View Type
|
Valley View |
Building
|
Bathroom Total
|
7 |
|
Bedrooms Total
|
7 |
|
Age
|
18 Years |
|
Architectural Style
|
2 Level |
|
Basement Development
|
Finished |
|
Basement Features
|
Unknown |
|
Basement Type
|
Full (finished) |
|
Construction Style Attachment
|
Detached |
|
Fireplace Present
|
Yes |
|
Fireplace Total
|
2 |
|
Heating Type
|
Baseboard Heaters, Hot Water, Radiant Heat |
|
Size Interior
|
5,277 Ft2 |
|
Type
|
House |
|
Utility Water
|
Municipal Water |
Parking
Land
|
Acreage
|
No |
|
Sewer
|
Sanitary Sewer |
|
Size Irregular
|
7415.36 |
|
Size Total
|
7415.36 Sqft |
|
Size Total Text
|
7415.36 Sqft |
Utilities
|
Electricity
|
Available |
|
Water
|
Available |







