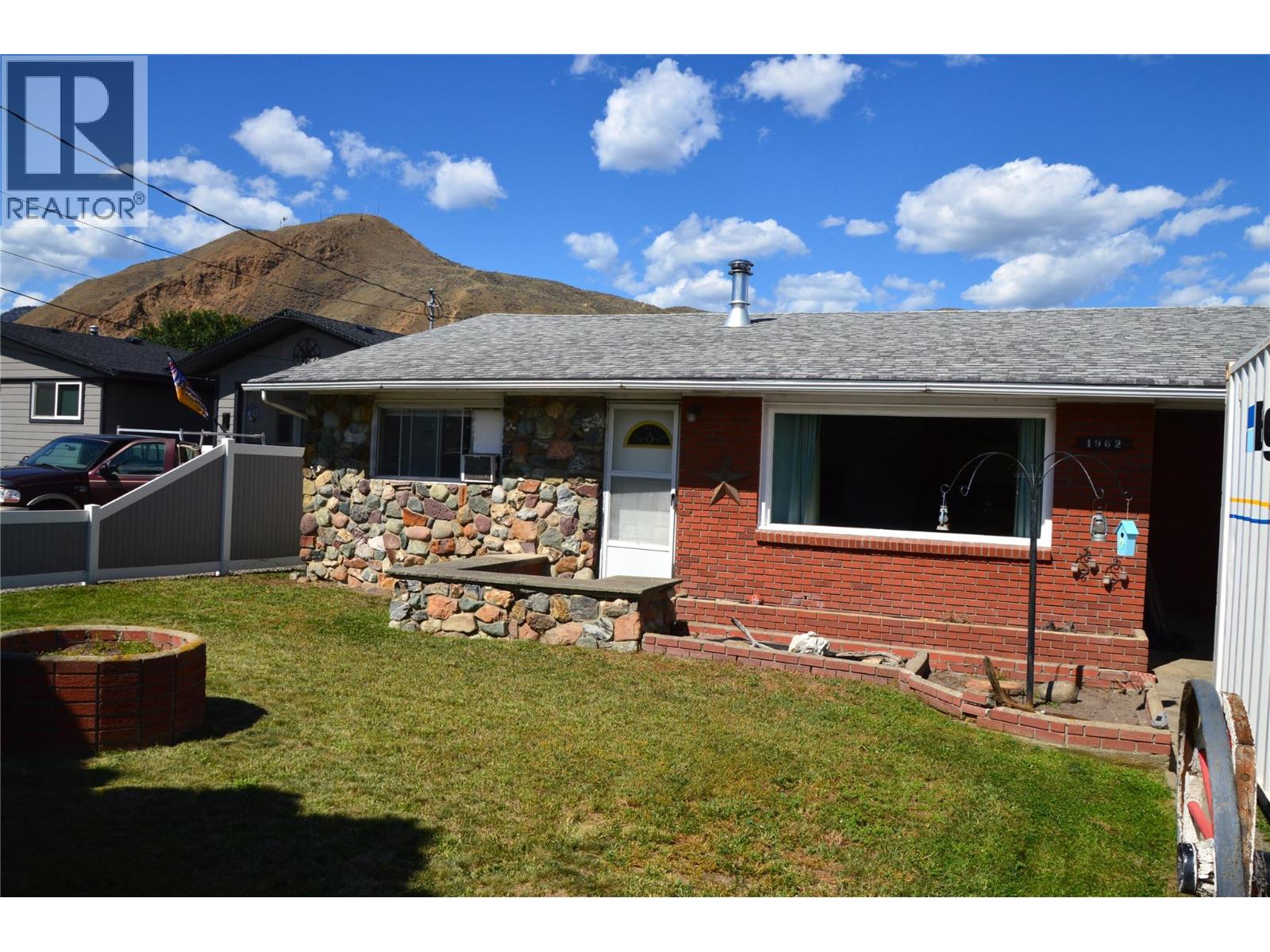4 Bedroom
2 Bathroom
2,462 ft2
Bungalow
Fireplace
Wall Unit
Forced Air
$549,900
Large family home centrally located in sunny Brock. With over 1600 sqft on the main floor this home has lots to offer. The main floor boasts 4 bedrooms, main bath, large primary bedroom with full ensuite, the kitchen/dining and living room are all open creating a true great room. Downstairs features an oversize family room with a woodstove and gorgeous rock feature wall as well as a games room, laundry area and large storage area. The generous sized yard houses a covered patio area with a ""summer kitchen"", RV parking and room to roam. Great central location in a family friendly area with schools, recreation and transportation at your doorstep. (id:60626)
Property Details
|
MLS® Number
|
10360184 |
|
Property Type
|
Single Family |
|
Neigbourhood
|
Brocklehurst |
|
Parking Space Total
|
7 |
Building
|
Bathroom Total
|
2 |
|
Bedrooms Total
|
4 |
|
Appliances
|
Range, Refrigerator, Dishwasher, Washer & Dryer |
|
Architectural Style
|
Bungalow |
|
Constructed Date
|
1960 |
|
Construction Style Attachment
|
Detached |
|
Cooling Type
|
Wall Unit |
|
Exterior Finish
|
Stone, Stucco |
|
Fireplace Fuel
|
Wood |
|
Fireplace Present
|
Yes |
|
Fireplace Type
|
Conventional |
|
Flooring Type
|
Mixed Flooring |
|
Foundation Type
|
Block |
|
Heating Type
|
Forced Air |
|
Roof Material
|
Asphalt Shingle |
|
Roof Style
|
Unknown |
|
Stories Total
|
1 |
|
Size Interior
|
2,462 Ft2 |
|
Type
|
House |
|
Utility Water
|
Municipal Water |
Parking
|
See Remarks
|
|
|
Carport
|
|
|
R V
|
1 |
Land
|
Acreage
|
No |
|
Sewer
|
Municipal Sewage System |
|
Size Irregular
|
0.18 |
|
Size Total
|
0.18 Ac|under 1 Acre |
|
Size Total Text
|
0.18 Ac|under 1 Acre |
|
Zoning Type
|
Unknown |
Rooms
| Level |
Type |
Length |
Width |
Dimensions |
|
Basement |
Family Room |
|
|
21' x 22' |
|
Basement |
Games Room |
|
|
13'8'' x 18'6'' |
|
Basement |
Laundry Room |
|
|
6' x 11' |
|
Main Level |
Mud Room |
|
|
7'7'' x 11' |
|
Main Level |
4pc Bathroom |
|
|
Measurements not available |
|
Main Level |
4pc Ensuite Bath |
|
|
Measurements not available |
|
Main Level |
Primary Bedroom |
|
|
12' x 13'5'' |
|
Main Level |
Bedroom |
|
|
7'9'' x 13'3'' |
|
Main Level |
Bedroom |
|
|
12'7'' x 11'5'' |
|
Main Level |
Bedroom |
|
|
7' x 10' |
|
Main Level |
Dining Room |
|
|
8'6'' x 11' |
|
Main Level |
Living Room |
|
|
15'5'' x 16'8'' |
|
Main Level |
Kitchen |
|
|
11' x 12'9'' |





































