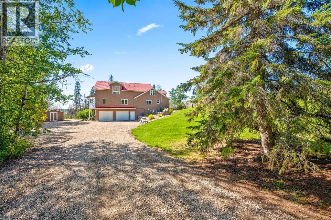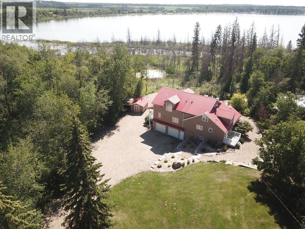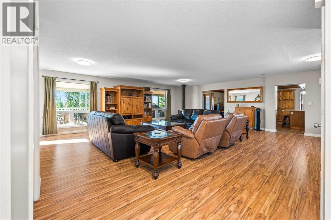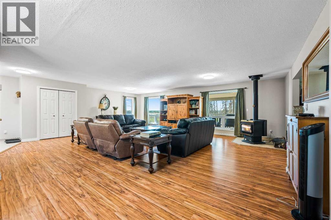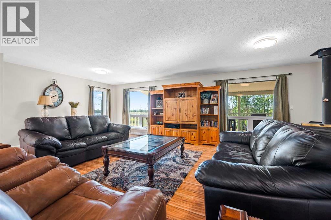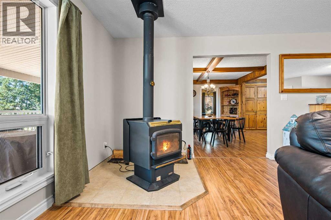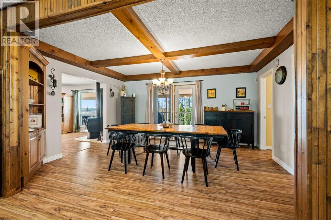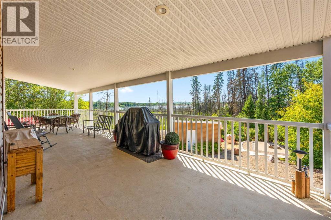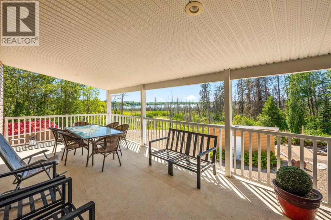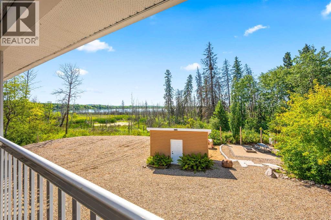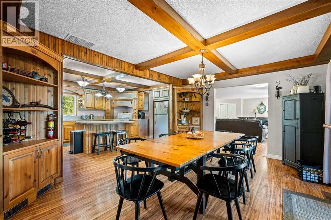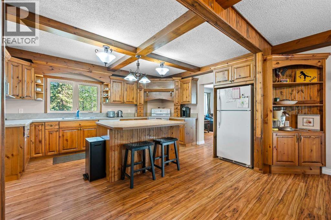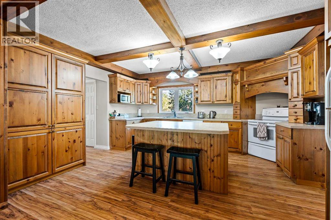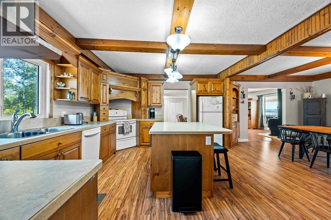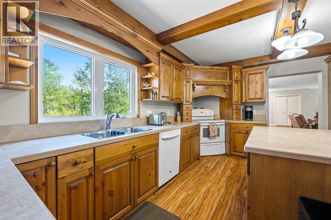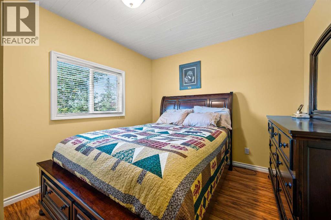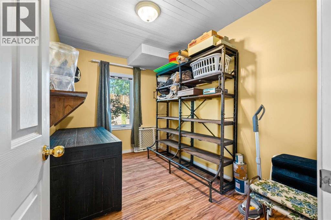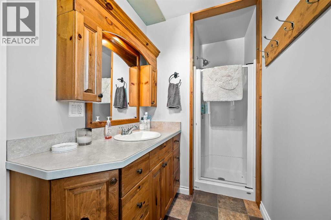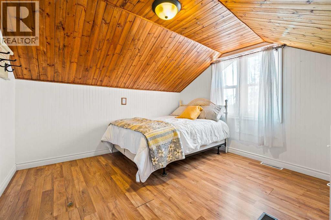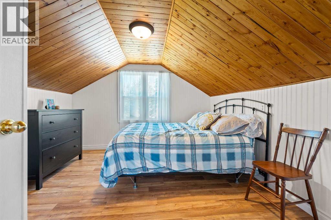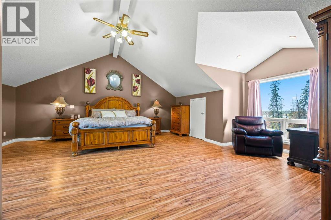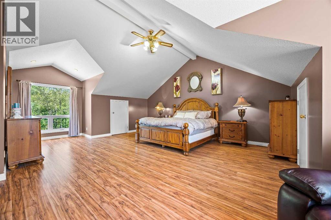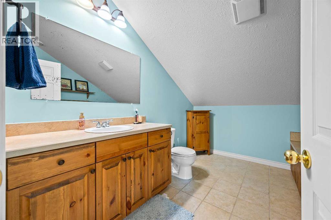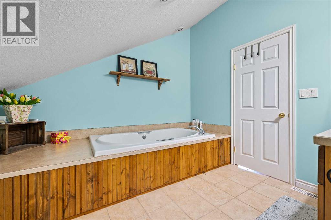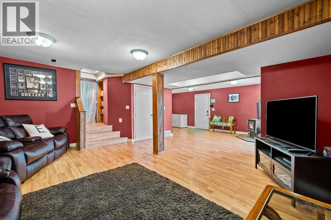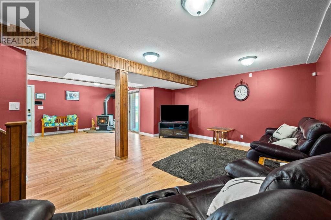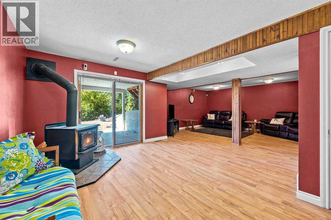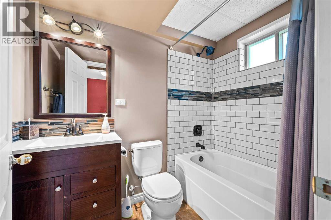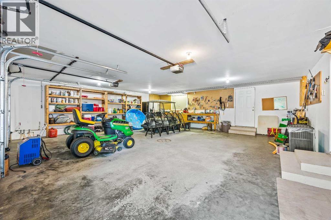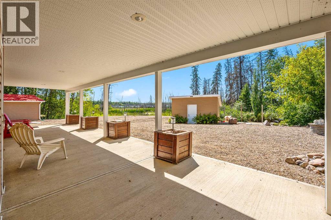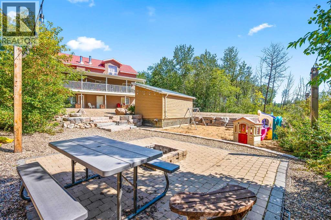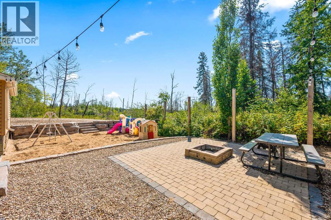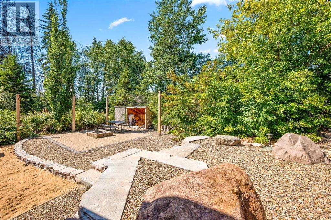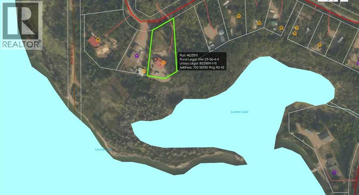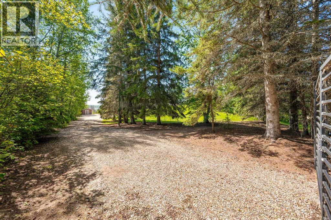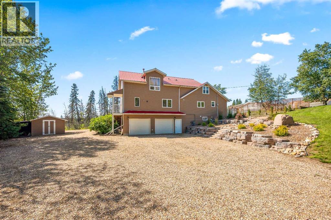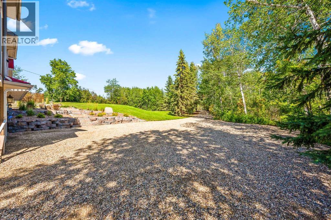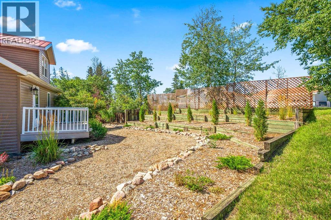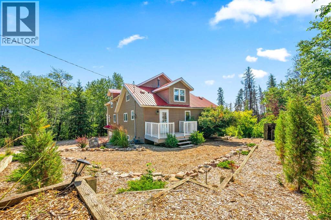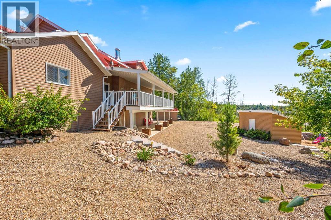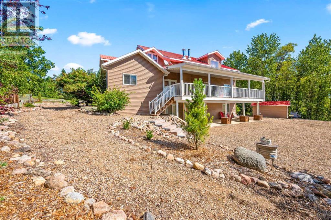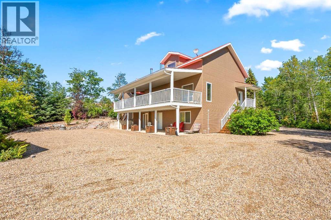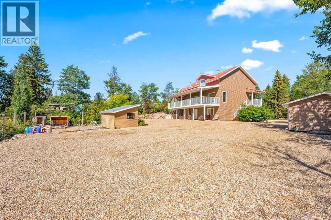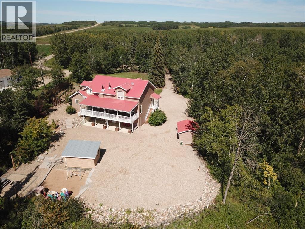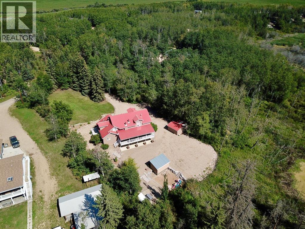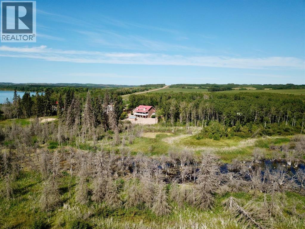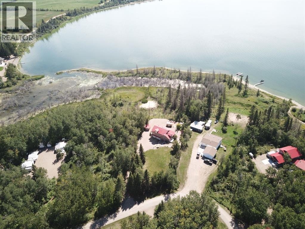4 Bedroom
3 Bathroom
2,760 ft2
Fireplace
Central Air Conditioning
Forced Air
Landscaped
$699,900
Absolutely stunning lake house in the sought-after community of Waterton Beach at Laurier Lake. This exceptional property offers nearly an acre of gated privacy, blending comfort, function, and breathtaking surroundings. From the moment you arrive, you will appreciate the extensive exterior landscaping that highlights the natural beauty of the lot, while recent upgrades such as a new septic field provide long-term value. A private water well further enhances year-round convenience. The double attached garage offers plenty of room for vehicles and storage, and it leads directly into the lower level of the home. This basement area is a cozy retreat featuring a rumpus room with a wood-burning stove, perfect for cooler evenings, as well as a bathroom, making it functional for guests or family gatherings. On the main level, you will find the heart of the home and a true entertainment hub. The expansive kitchen offers ample cabinetry and generous counter space, designed for easy meal prep while staying connected with family and friends. Two versatile rooms can serve as bedrooms, offices, or hobby spaces, while the massive living area is ideal for hosting and relaxing. Natural light fills the room, drawing you toward the lake-facing deck with panoramic views of Martha’s Bay and the north side of Laurier Lake, the perfect spot for morning coffee or evening sunsets. The yard has been thoughtfully designed to be low maintenance, giving you more time to enjoy the lake. A fire pit provides a welcoming gathering space, and two storage sheds offer extra room for tools, equipment, or recreational gear. Upstairs, the home continues to impress with two additional rooms off the hallway and a truly stunning vaulted master suite. This oversized retreat features soaring ceilings, abundant storage, and a sense of space and luxury that makes it the perfect place to unwind. The location itself only adds to the property’s appeal, with Laurier Lake bordering Whitney Lakes Provincial Park, of fering endless recreational opportunities in every season. From boating, fishing, and swimming in the summer to ice fishing, snowshoeing, and winter adventures, this is a true four-season destination. Whether you are seeking a year-round residence or a seasonal getaway, this property delivers the rare combination of space, privacy, and access to nature in one of the area’s most desirable communities. With nearly an acre of landscaped land, gated security, a double attached garage, multiple living spaces, two sheds, a fire pit, and unmatched views of the lake, this is lakeside living at its finest. Don’t miss your chance to make this Laurier Lake retreat your own. (id:60626)
Property Details
|
MLS® Number
|
A2249614 |
|
Property Type
|
Single Family |
|
Community Name
|
Laurier lake |
|
Amenities Near By
|
Water Nearby |
|
Community Features
|
Lake Privileges, Fishing |
|
Features
|
Treed, No Neighbours Behind, Environmental Reserve |
|
Plan
|
8021891 |
|
Structure
|
Deck |
Building
|
Bathroom Total
|
3 |
|
Bedrooms Above Ground
|
4 |
|
Bedrooms Total
|
4 |
|
Appliances
|
Washer, Refrigerator, Stove, Dryer |
|
Basement Development
|
Finished |
|
Basement Features
|
Walk Out |
|
Basement Type
|
Full (finished) |
|
Constructed Date
|
1960 |
|
Construction Material
|
Wood Frame |
|
Construction Style Attachment
|
Detached |
|
Cooling Type
|
Central Air Conditioning |
|
Fireplace Present
|
Yes |
|
Fireplace Total
|
1 |
|
Flooring Type
|
Laminate |
|
Foundation Type
|
Poured Concrete |
|
Heating Type
|
Forced Air |
|
Stories Total
|
2 |
|
Size Interior
|
2,760 Ft2 |
|
Total Finished Area
|
2760 Sqft |
|
Type
|
House |
|
Utility Water
|
Well |
Parking
Land
|
Acreage
|
No |
|
Fence Type
|
Not Fenced |
|
Land Amenities
|
Water Nearby |
|
Landscape Features
|
Landscaped |
|
Sewer
|
Septic Field, Private Sewer |
|
Size Frontage
|
0.3 M |
|
Size Irregular
|
3203.00 |
|
Size Total
|
3203 M2|32,670 - 43,559 Sqft (3/4 - 1 Ac) |
|
Size Total Text
|
3203 M2|32,670 - 43,559 Sqft (3/4 - 1 Ac) |
|
Zoning Description
|
(cr1) County Residential One |
Rooms
| Level |
Type |
Length |
Width |
Dimensions |
|
Second Level |
Bedroom |
|
|
3.43 M x 3.35 M |
|
Second Level |
Bedroom |
|
|
3.31 M x 3.43 M |
|
Second Level |
Primary Bedroom |
|
|
8.43 M x 8.27 M |
|
Second Level |
4pc Bathroom |
|
|
3.26 M x 3.05 M |
|
Basement |
4pc Bathroom |
|
|
1.54 M x 2.36 M |
|
Main Level |
Bedroom |
|
|
3.47 M x 3.08 M |
|
Main Level |
3pc Bathroom |
|
|
3.47 M x 1.51 M |

