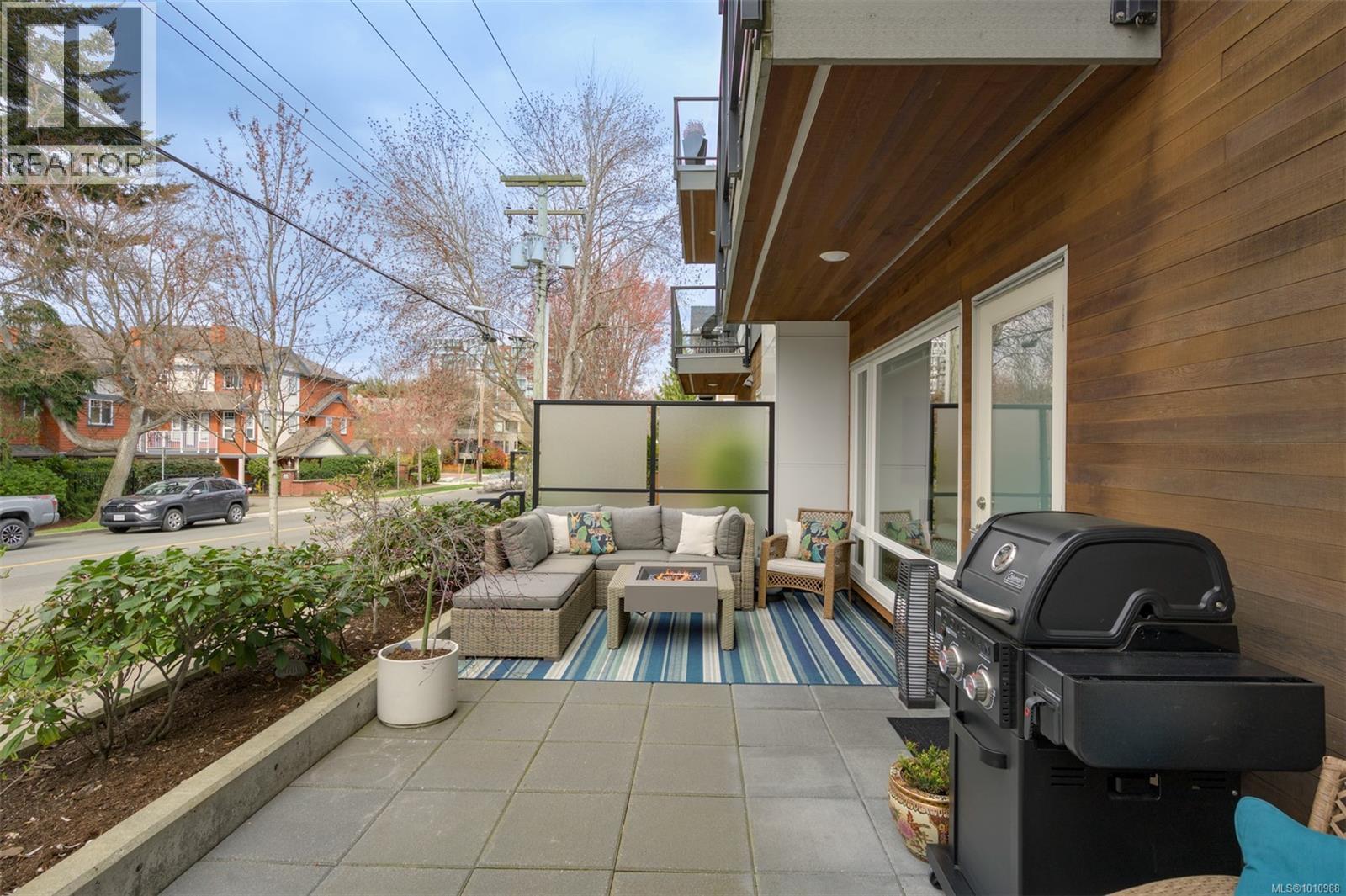102 300 Michigan St Victoria, British Columbia V8V 1R5
$824,900Maintenance,
$635 Monthly
Maintenance,
$635 MonthlyWelcome to 102-300 Michigan Street - a meticulously maintained 2-bed, 2-bath patio home nestled in James Bay. This ground floor townhome-style condo offers a rare opportunity with its expansive 257 sq ft west facing patio and separate entry for easy walk up access. Step into the bright and inviting living space with laminate floors and large windows capturing afternoon sun. The kitchen has been thoughtfully updated, featuring stainless appliances, modern cabinetry, quartz counters with a contemporary waterfall edge, and ample storage. Retreat to the spacious primary bedroom w/ ensuite & generous closet space. Additional highlights include in-suite laundry, underground parking, separate storage, & a furnished common patio for gatherings. Enjoy the convenience of nearby shopping, dining, downtown attractions, Beacon Hill Park, & the Dallas Road waterfront just minutes away. With pets & rentals welcome, this well cared-for residence offers the perfect blend of style and comfort. (id:60626)
Property Details
| MLS® Number | 1010988 |
| Property Type | Single Family |
| Neigbourhood | James Bay |
| Community Name | 300 Michigan |
| Community Features | Pets Allowed, Family Oriented |
| Features | Corner Site, Other, Rectangular |
| Parking Space Total | 1 |
| Structure | Patio(s) |
Building
| Bathroom Total | 2 |
| Bedrooms Total | 2 |
| Architectural Style | Westcoast |
| Constructed Date | 2016 |
| Cooling Type | None |
| Fire Protection | Sprinkler System-fire |
| Heating Fuel | Electric |
| Heating Type | Baseboard Heaters |
| Size Interior | 861 Ft2 |
| Total Finished Area | 861 Sqft |
| Type | Apartment |
Land
| Access Type | Road Access |
| Acreage | No |
| Size Irregular | 861 |
| Size Total | 861 Sqft |
| Size Total Text | 861 Sqft |
| Zoning Type | Multi-family |
Rooms
| Level | Type | Length | Width | Dimensions |
|---|---|---|---|---|
| Main Level | Entrance | 12' x 5' | ||
| Main Level | Laundry Room | 5' x 5' | ||
| Main Level | Patio | 26' x 10' | ||
| Main Level | Bedroom | 10' x 10' | ||
| Main Level | Ensuite | 3-Piece | ||
| Main Level | Bathroom | 4-Piece | ||
| Main Level | Primary Bedroom | 12' x 12' | ||
| Main Level | Kitchen | 10' x 8' | ||
| Main Level | Dining Room | 8' x 8' | ||
| Main Level | Living Room | 15' x 13' |
Contact Us
Contact us for more information











































