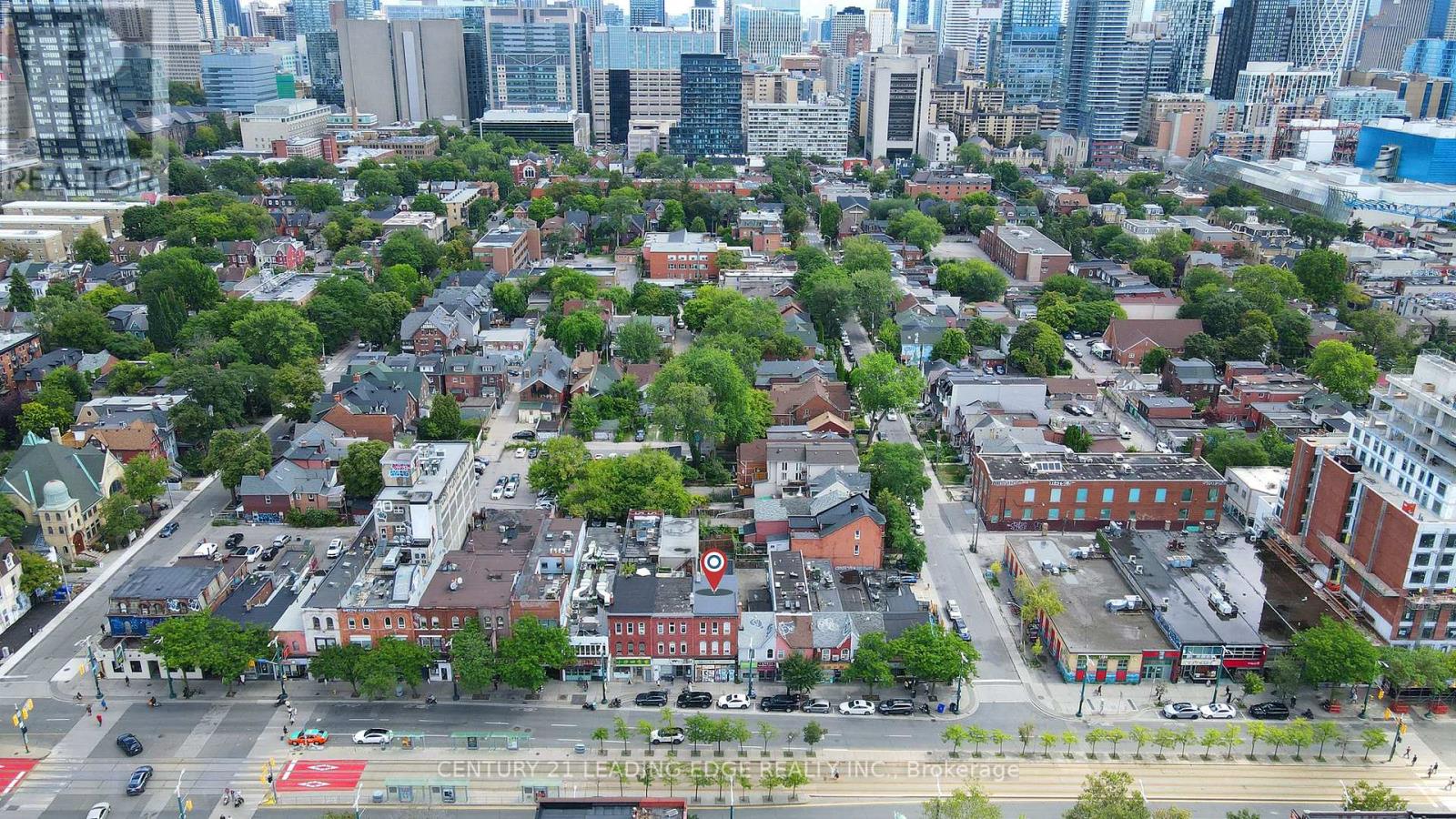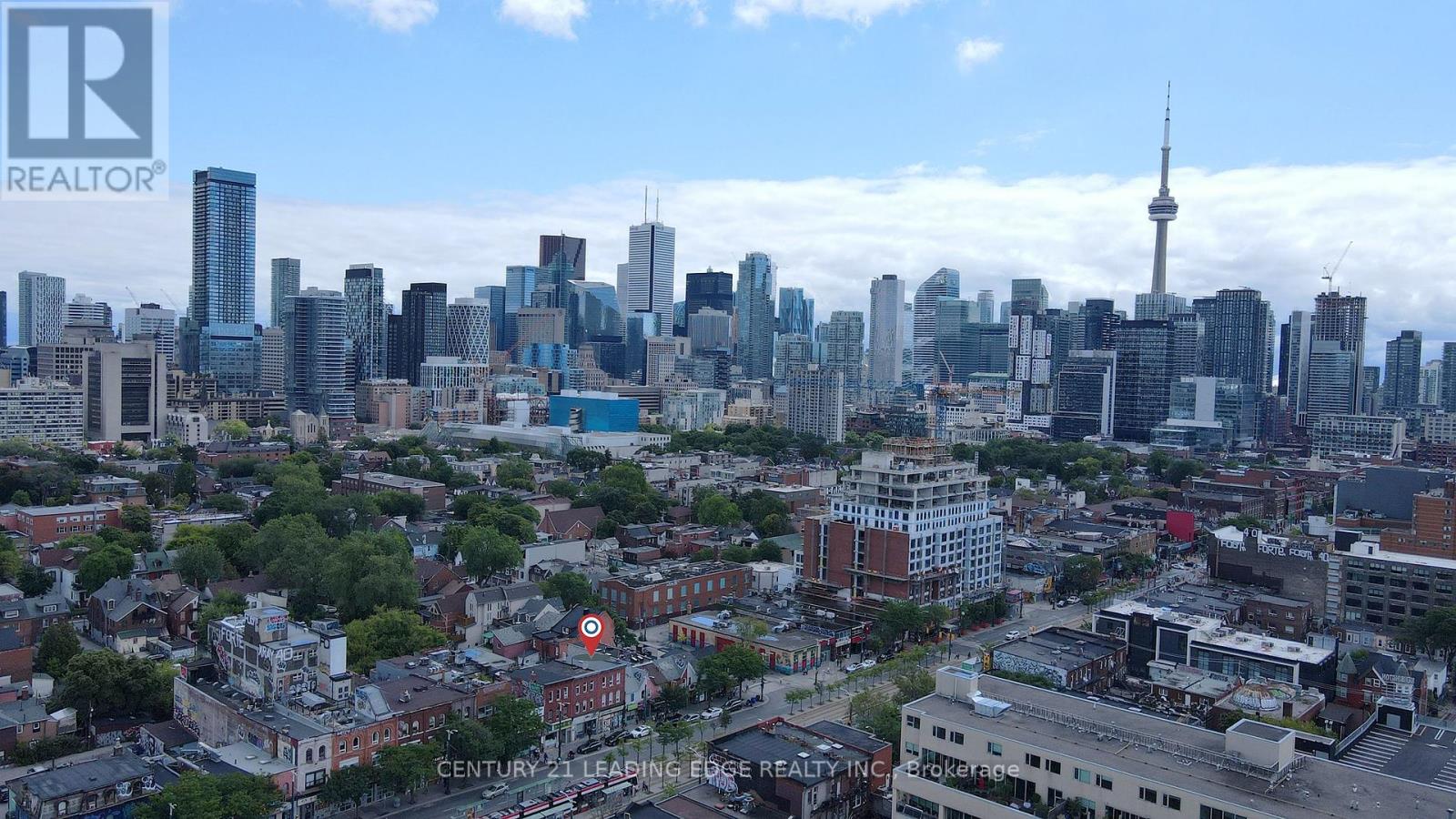3,600 ft2
Fully Air Conditioned
Forced Air
$2,999,000
Rare Investment Opportunity to Acquire an Excellent 3-Story Mixed Use Solid Brick-Building In the Heart of Toronto's Dynamic Chinatown, Steps from the University of Toronto, Kensington Market And College St. & More. Positioned On the East Side of Spadina Avenue With a **24.75 Ft** Frontage and **126.71 Ft** Depth. This New Renovated Three-Storey Building Offers Over **3600 SqFt** of Total Space With **1,900 SqFt** Retail Area + **1,700 SqFt** Apartments On 2nd and 3rd Floor (++Extra 1,800 Sq. Ft. Basement). The Retail Main Floor Features **11 Ft & 9.5 Ft** Soaring Ceilings and Two Washrooms, Complemented By Highly Flexible Zoning. **900 SqFt** 2nd Floor Apartment Includes a Large Living Room With **10Ft** Ceiling Height, Two Bedrooms, a Brand-New Kitchen and Washroom, Plus a Generous Terrace (**800 SqFt** or so) With Sweeping City Views. **800 SqFt** 3rd Floor Apartment Offers a Large Living Room, Two Bedrooms, New Kitchen and Washroom With **9 Ft** Ceilings Throughout. The Property Has a Large Backyard, With Significant Potential to Reposition Existing GFA. Located In a Prime High-Traffic Corridor, Surrounded by Banks, Restaurants, and Retails, It Benefits From Both Heavy Pedestrian and Vehicular Exposure. (id:60626)
Property Details
|
MLS® Number
|
C12356011 |
|
Property Type
|
Retail |
|
Neigbourhood
|
University—Rosedale |
|
Community Name
|
Kensington-Chinatown |
Building
|
Cooling Type
|
Fully Air Conditioned |
|
Heating Fuel
|
Natural Gas |
|
Heating Type
|
Forced Air |
|
Size Exterior
|
3600 Sqft |
|
Size Interior
|
3,600 Ft2 |
|
Utility Water
|
Municipal Water |
Land
|
Acreage
|
No |
|
Sewer
|
Sanitary Sewer |
|
Size Depth
|
126 Ft ,8 In |
|
Size Frontage
|
24 Ft ,9 In |
|
Size Irregular
|
Bldg=24.75 X 126.71 Ft |
|
Size Total Text
|
Bldg=24.75 X 126.71 Ft |
|
Zoning Description
|
2.5(c2;r2) Ss2(*1865) |





















































