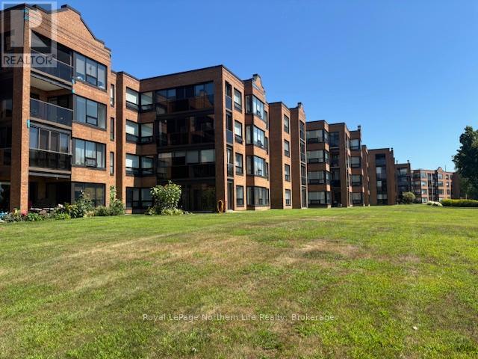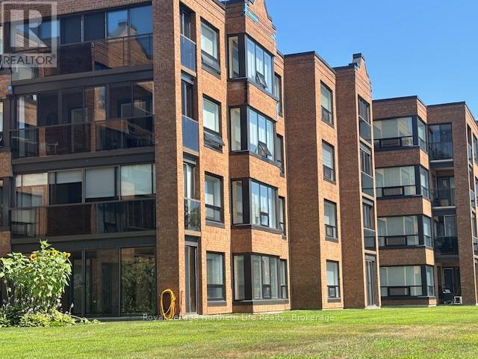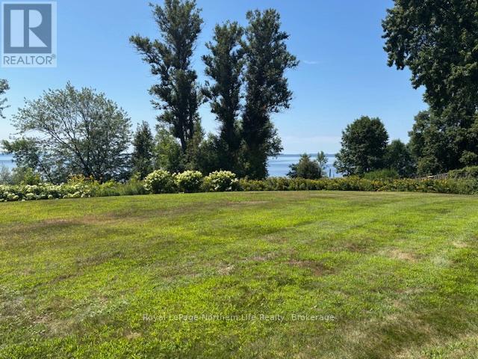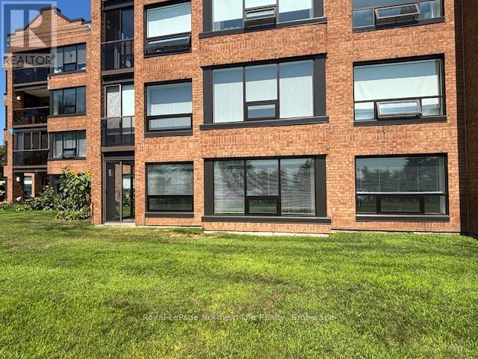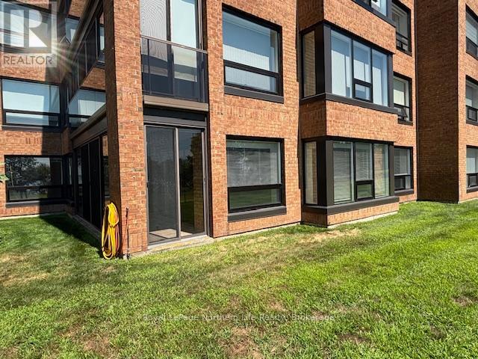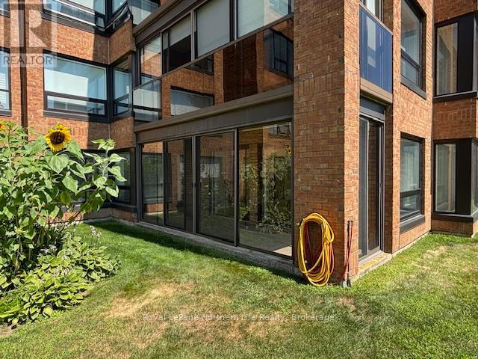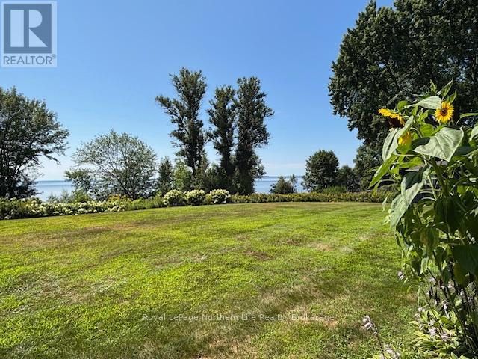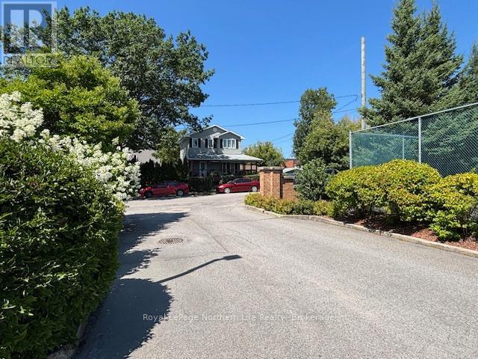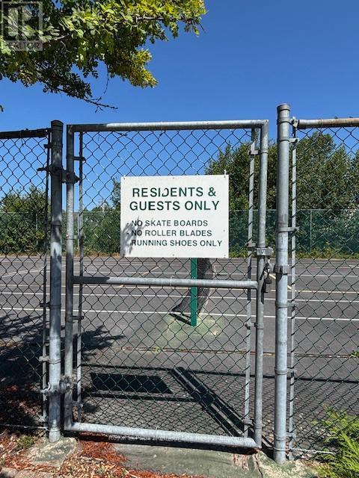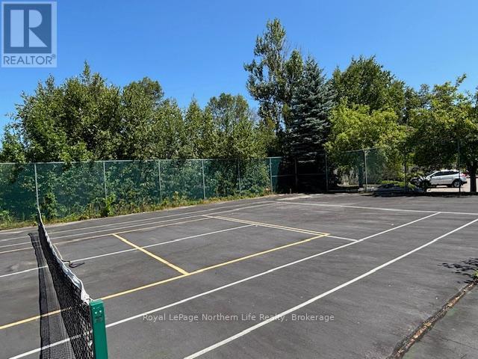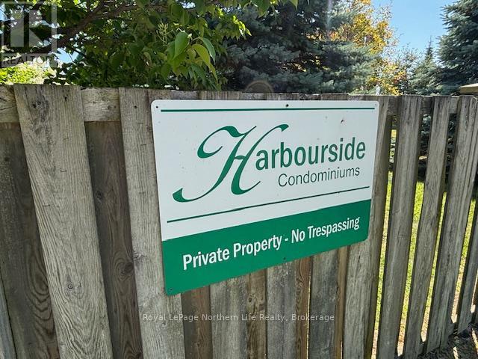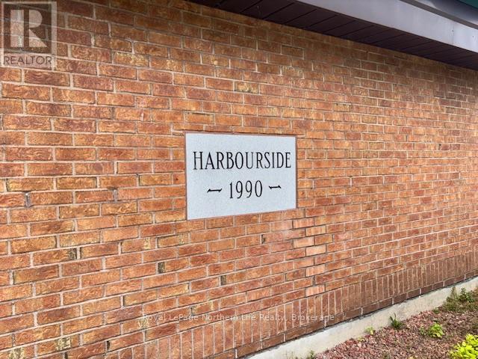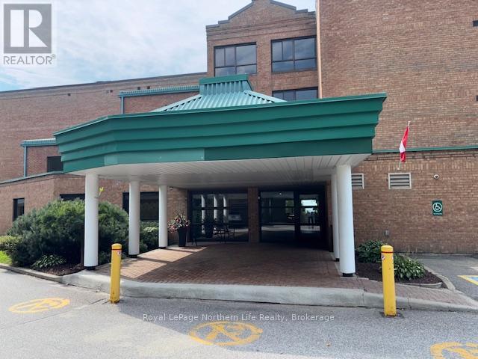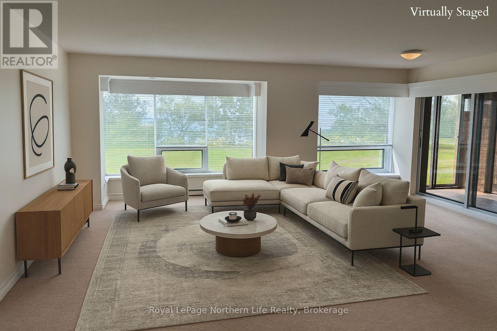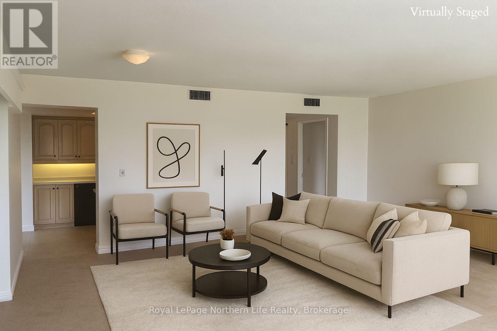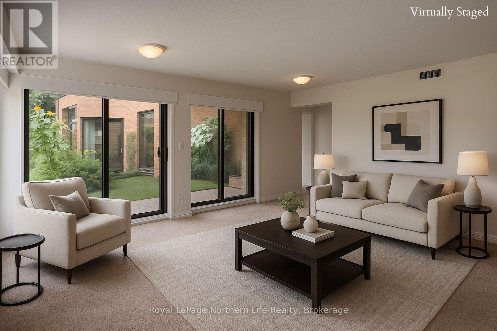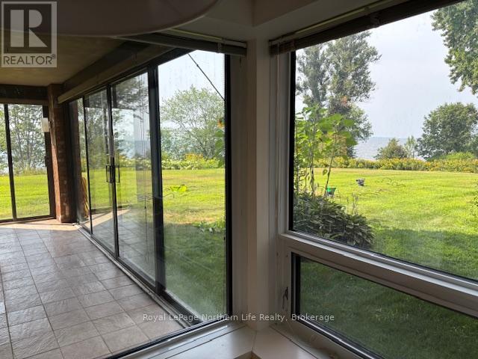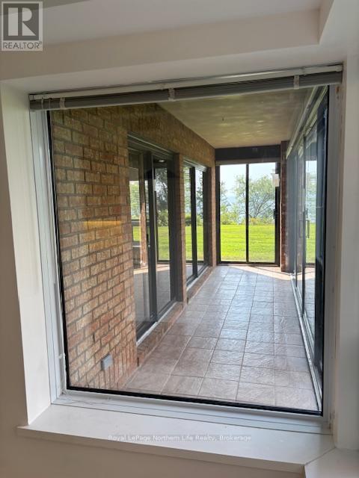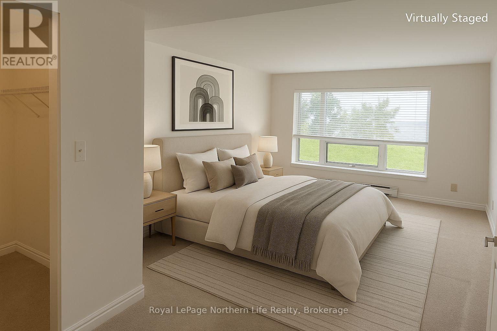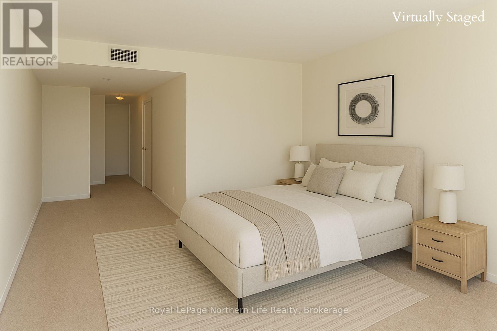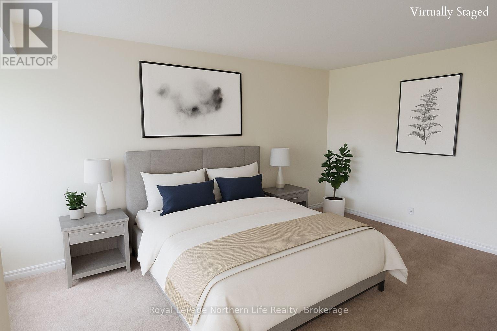114 - 155 Timmins Street North Bay, Ontario P1B 9K8
$699,900Maintenance, Common Area Maintenance, Insurance, Water, Parking
$906.62 Monthly
Maintenance, Common Area Maintenance, Insurance, Water, Parking
$906.62 MonthlyHarbourside condo - 114-155 Timmins Street. Beautiful 1740 sqft 2 bedroom main floor condo overlooking beautiful Lake Nipissing. This fine condo features large wide open living room, dining area with large new windows overlooking a Lake and access to a 3 season patio enclosed to view those beautiful sunsets. Galley style kitchen with eat-in area that overlooks enclosed patio area and appliance package. Primary bedroom has windows to lakeside, walk-in closet and second closet area. 1-5 bath with marble floor, double sinks, separate shower and soaker tub. On the other side of the suite you have a second bedroom and a 1-4 pc bath with tile floor. Good size laundry area with washer and dryer and room for freezer. Air conditioned throughout. 2 parking spaces, one covered close access outside and one by tennis court. Updated pool area . Party room and 2 guest suites in building. Secure access to condo. Don't miss out on this gem. Listed at $699,900. (id:60626)
Open House
This property has open houses!
10:30 am
Ends at:12:00 pm
Property Details
| MLS® Number | X12352000 |
| Property Type | Single Family |
| Community Name | West End |
| Amenities Near By | Hospital, Marina, Public Transit, Ski Area |
| Community Features | Pets Not Allowed |
| Equipment Type | Water Heater - Electric |
| Features | Irregular Lot Size, Flat Site, Balcony, In Suite Laundry, Guest Suite |
| Parking Space Total | 2 |
| Pool Type | Indoor Pool |
| Rental Equipment Type | Water Heater - Electric |
| Structure | Tennis Court, Patio(s) |
Building
| Bathroom Total | 2 |
| Bedrooms Above Ground | 2 |
| Bedrooms Total | 2 |
| Age | 31 To 50 Years |
| Amenities | Party Room, Visitor Parking, Storage - Locker |
| Appliances | Dishwasher, Oven, Stove, Refrigerator |
| Cooling Type | Central Air Conditioning |
| Exterior Finish | Brick |
| Fire Protection | Alarm System, Smoke Detectors |
| Foundation Type | Concrete |
| Heating Fuel | Electric |
| Heating Type | Baseboard Heaters |
| Size Interior | 1,600 - 1,799 Ft2 |
| Type | Apartment |
Parking
| Carport | |
| Garage |
Land
| Acreage | No |
| Land Amenities | Hospital, Marina, Public Transit, Ski Area |
| Landscape Features | Landscaped |
| Surface Water | Lake/pond |
Rooms
| Level | Type | Length | Width | Dimensions |
|---|---|---|---|---|
| Main Level | Foyer | 3.35 m | 2.1 m | 3.35 m x 2.1 m |
| Main Level | Living Room | 6 m | 5.97 m | 6 m x 5.97 m |
| Main Level | Sunroom | 5 m | 2.1 m | 5 m x 2.1 m |
| Main Level | Kitchen | 5.6 m | 3.01 m | 5.6 m x 3.01 m |
| Main Level | Primary Bedroom | 5.2 m | 3.6 m | 5.2 m x 3.6 m |
| Main Level | Bedroom 2 | 4.6 m | 3.4 m | 4.6 m x 3.4 m |
| Main Level | Other | 3.3 m | 2.3 m | 3.3 m x 2.3 m |
Contact Us
Contact us for more information

