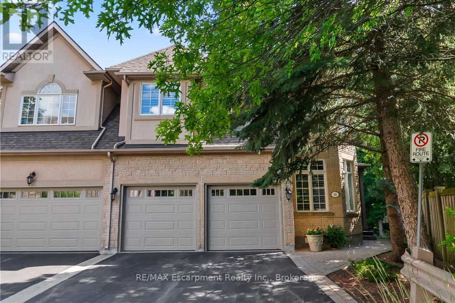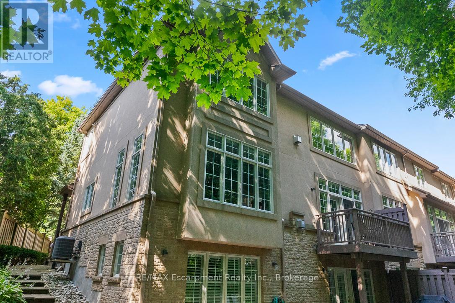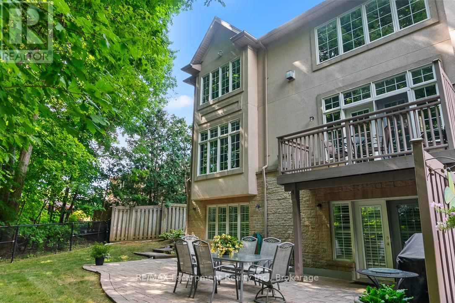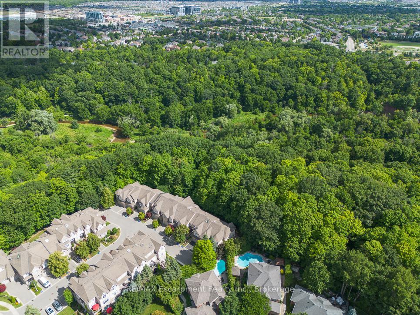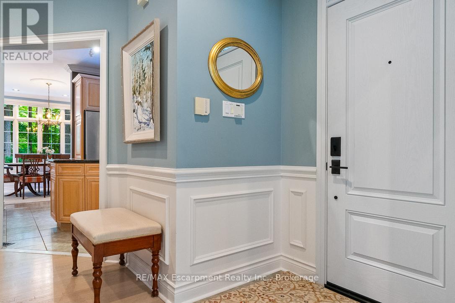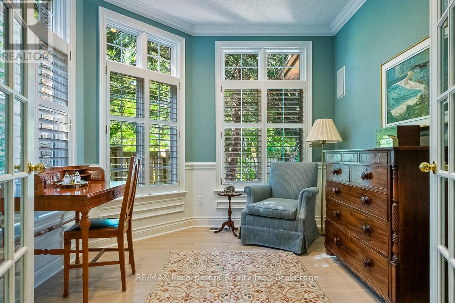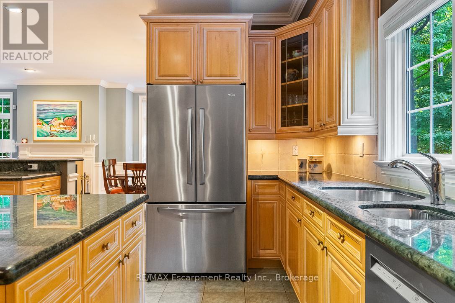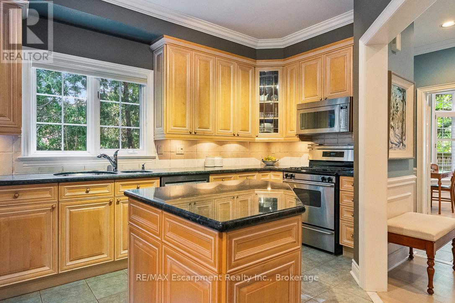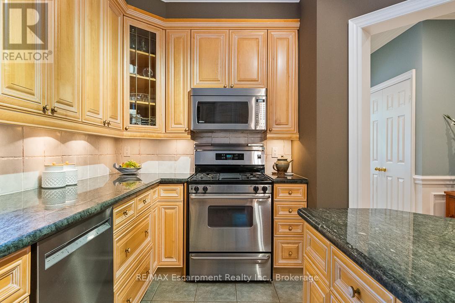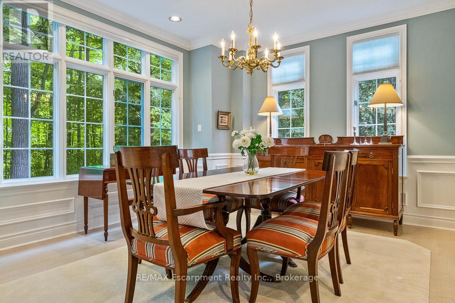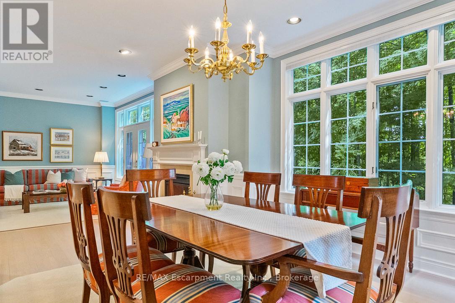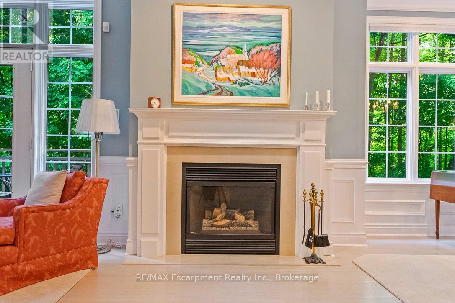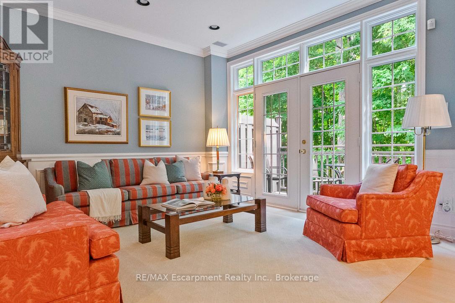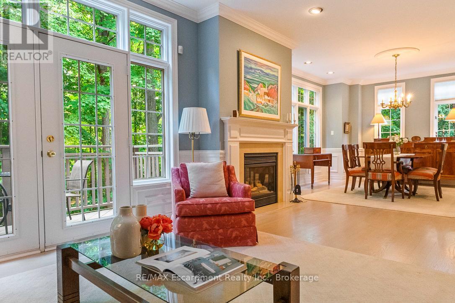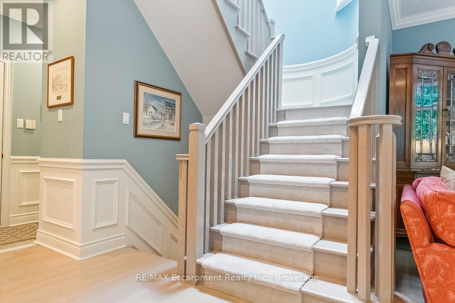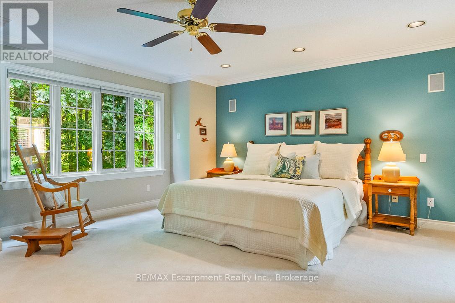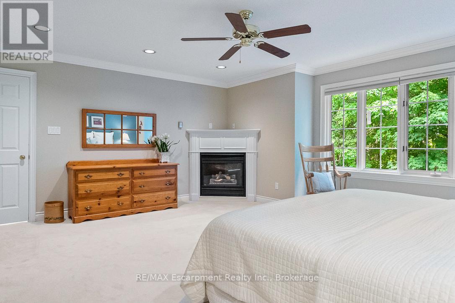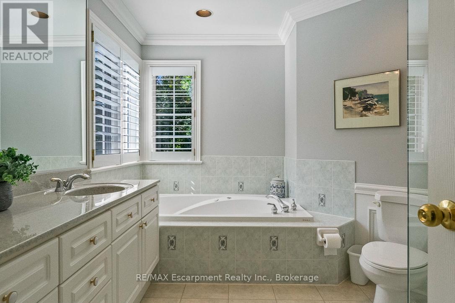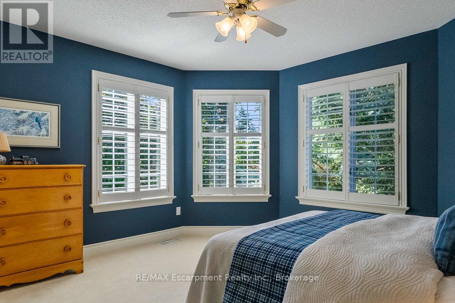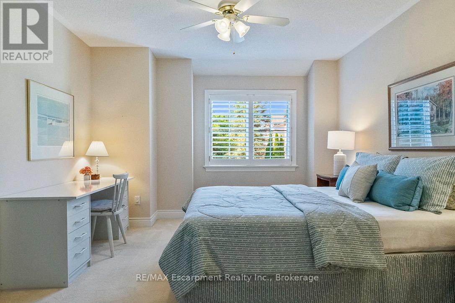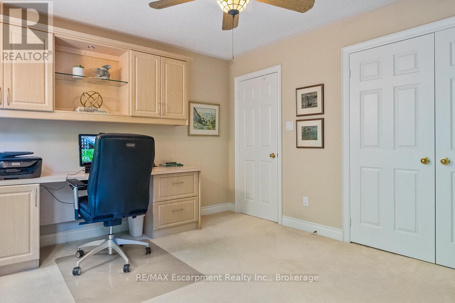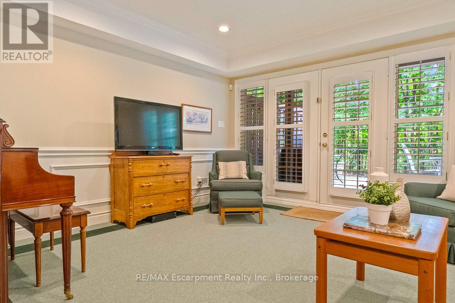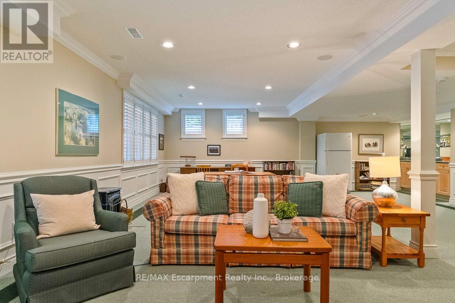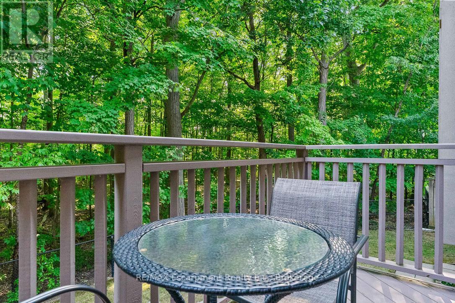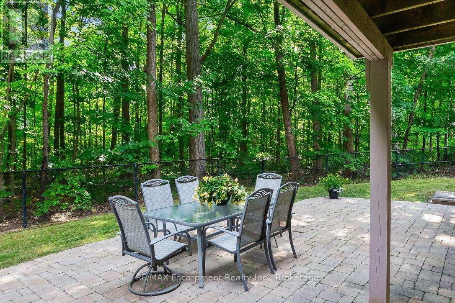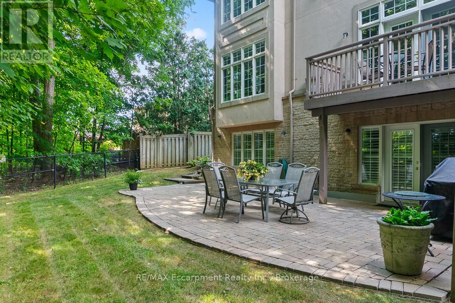16 - 2303 Hill Ridge Court Oakville, Ontario L6M 3N3
$1,649,000Maintenance, Insurance, Parking
$982.63 Monthly
Maintenance, Insurance, Parking
$982.63 MonthlyDiscover this rare gem in the exclusive West Oak Trails community, where only twenty-one fortunate homeowners get to call this secluded oasis home. This executive end unit townhome offers a perfect blend of privacy and sophistication, backing directly onto the trails of tranquil Sixteen Mile Creek. With four spacious bedrooms and four plus 1 bathrooms spread across a total of 3,716 square feet of thoughtfully designed living space, including a convenient elevator ensuring effortless access to all levels. This home welcomes you with nine-foot ceilings and an open concept main floor with serene treed views creating a peaceful backdrop throughout. Step onto the balcony off the living room and breathe in the serenity of your private backyard. Upstairs, the generous primary suite features a cozy gas fireplace, five-piece ensuite, and walk-in closet. Three additional bedrooms offer comfort and convenience, two with access to ensuite bathrooms. The fourth is set as an office with built-ins perfect for those who work from home. The walk-out basement leads to your personal outdoor haven, complete with a stone patio perfect for entertaining or quiet morning coffee moments. The two-car garage and additional driveway parking ensure practicality meets luxury. This lovingly maintained home is move-in ready or add your own personal touch to transform it into something truly extraordinary. With exceptional privacy, it's an opportunity that rarely presents itself in this sought-after community. Your chance to own a piece of tranquil luxury is here. (id:60626)
Property Details
| MLS® Number | W12351178 |
| Property Type | Single Family |
| Community Name | 1022 - WT West Oak Trails |
| Amenities Near By | Golf Nearby, Hospital |
| Community Features | Pets Allowed With Restrictions |
| Features | Backs On Greenbelt, Balcony |
| Parking Space Total | 4 |
Building
| Bathroom Total | 5 |
| Bedrooms Above Ground | 4 |
| Bedrooms Total | 4 |
| Age | 16 To 30 Years |
| Amenities | Fireplace(s) |
| Appliances | Garage Door Opener Remote(s), Central Vacuum, Water Softener, Dishwasher, Dryer, Microwave, Satellite Dish, Stove, Washer, Window Coverings, Refrigerator |
| Basement Development | Finished |
| Basement Features | Walk Out |
| Basement Type | N/a (finished) |
| Cooling Type | Central Air Conditioning |
| Exterior Finish | Stone, Stucco |
| Fireplace Present | Yes |
| Fireplace Total | 3 |
| Foundation Type | Unknown |
| Half Bath Total | 1 |
| Heating Fuel | Natural Gas |
| Heating Type | Forced Air |
| Stories Total | 2 |
| Size Interior | 2,500 - 2,749 Ft2 |
| Type | Row / Townhouse |
Parking
| Garage |
Land
| Acreage | No |
| Land Amenities | Golf Nearby, Hospital |
| Zoning Description | Rm1 |
Rooms
| Level | Type | Length | Width | Dimensions |
|---|---|---|---|---|
| Lower Level | Recreational, Games Room | 9.53 m | 6.81 m | 9.53 m x 6.81 m |
| Lower Level | Bathroom | 3.61 m | 1.45 m | 3.61 m x 1.45 m |
| Main Level | Living Room | 5.66 m | 4.01 m | 5.66 m x 4.01 m |
| Main Level | Dining Room | 4.06 m | 3.73 m | 4.06 m x 3.73 m |
| Main Level | Kitchen | 4.67 m | 4.65 m | 4.67 m x 4.65 m |
| Main Level | Bathroom | 1.63 m | 1.6 m | 1.63 m x 1.6 m |
| Upper Level | Bedroom | 4.42 m | 4.19 m | 4.42 m x 4.19 m |
| Upper Level | Bathroom | 2.72 m | 1.5 m | 2.72 m x 1.5 m |
| Upper Level | Primary Bedroom | 5.49 m | 5.05 m | 5.49 m x 5.05 m |
| Upper Level | Bathroom | 3.53 m | 2.72 m | 3.53 m x 2.72 m |
| Upper Level | Bedroom | 4.06 m | 4.04 m | 4.06 m x 4.04 m |
| Upper Level | Bathroom | 2.87 m | 2.01 m | 2.87 m x 2.01 m |
| Upper Level | Bedroom | 4.11 m | 3.35 m | 4.11 m x 3.35 m |
Contact Us
Contact us for more information

