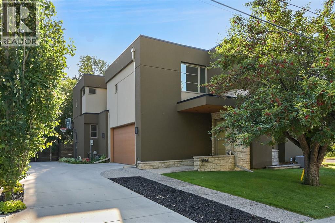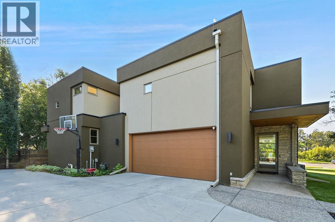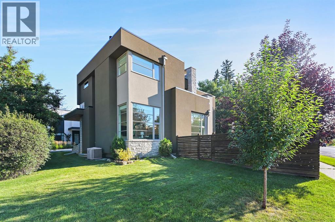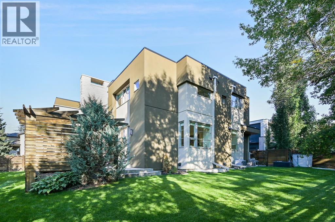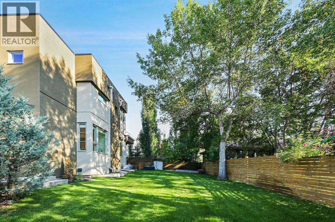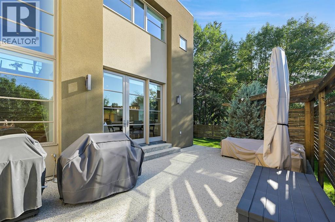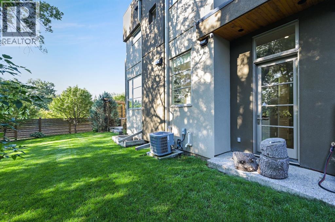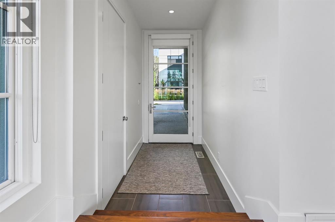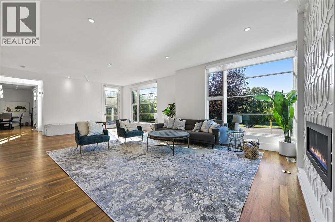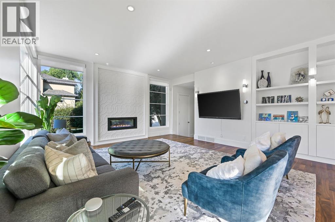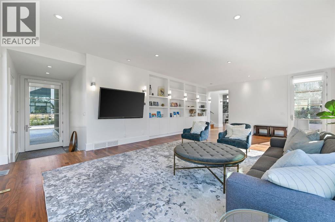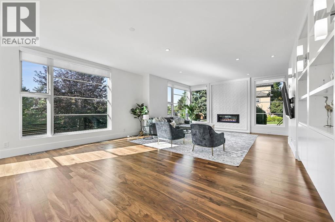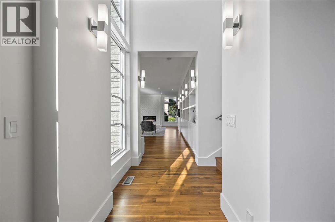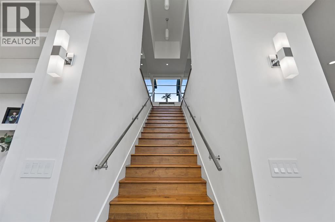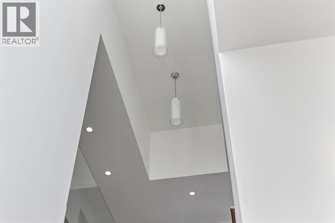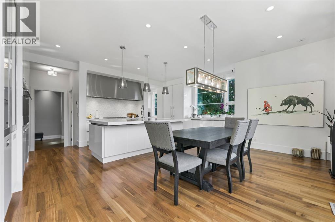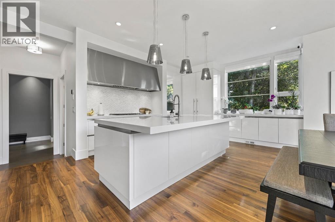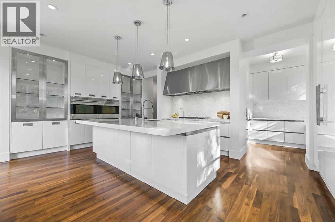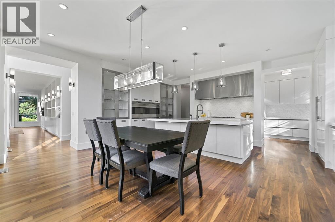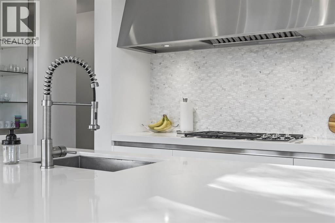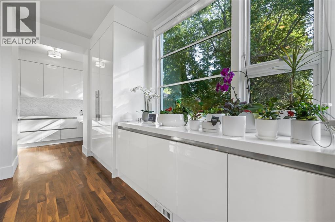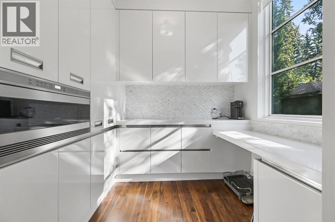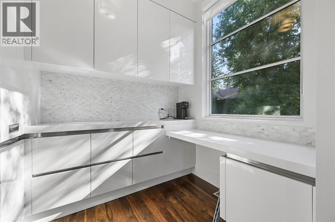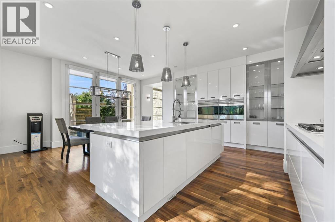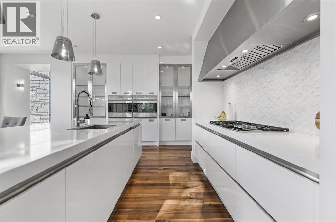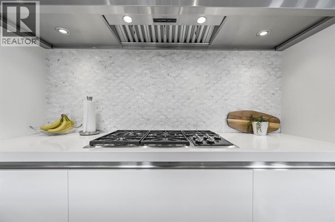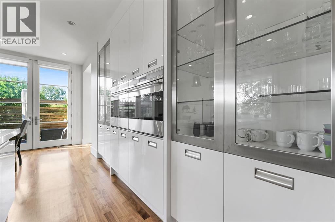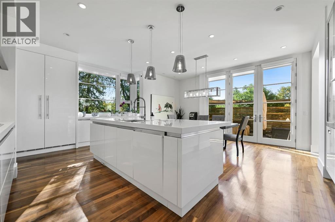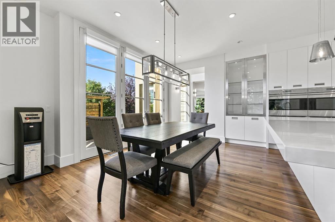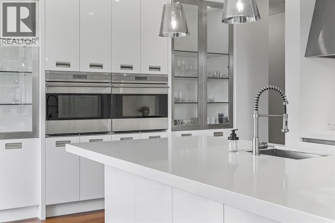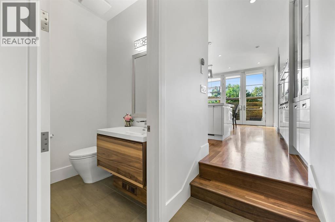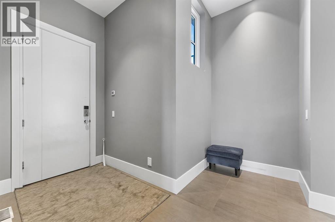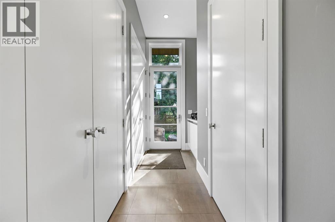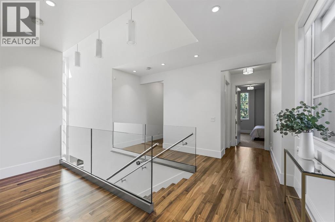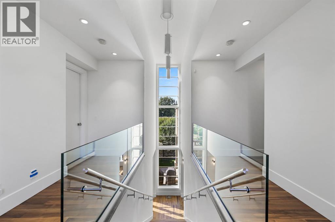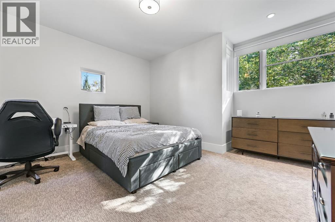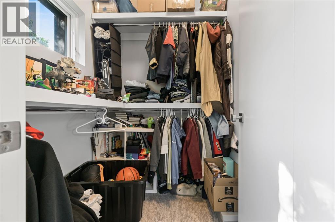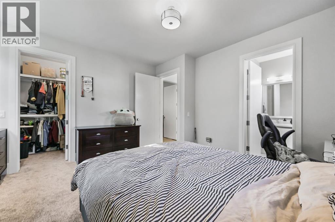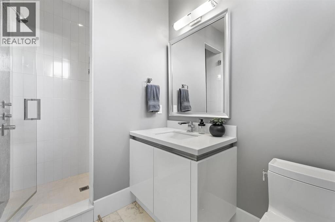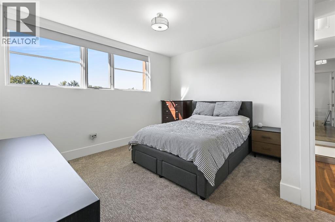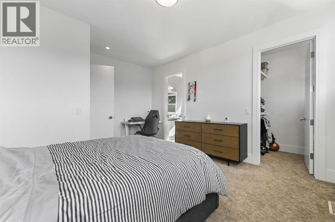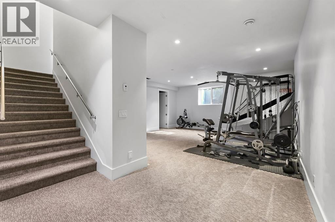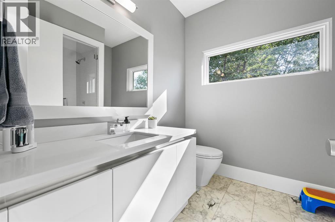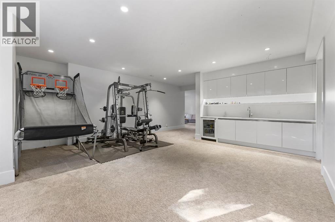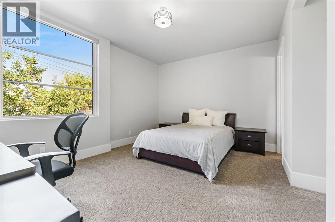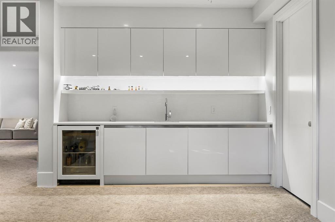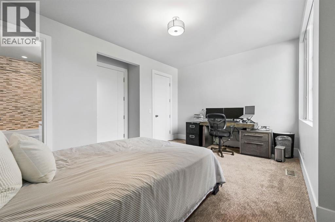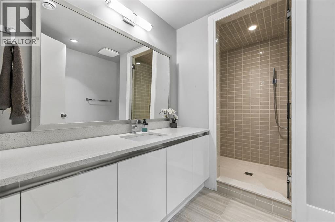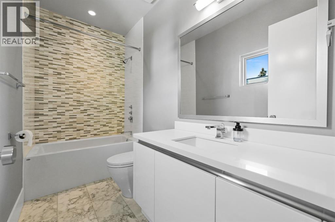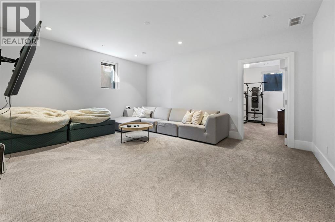5 Bedroom
6 Bathroom
3,363 ft2
Central Air Conditioning
Forced Air, In Floor Heating
Landscaped
$2,699,999
Property is located into a quiet street in Elbow Park , , south facing overlooking the Elbow river. Empire Custom Homes has created an exceptional contemporary styled 5 bedrooms 4,735 sq.ft. developed home with fully finished basement. Kitchen and bath establish new benchmarks for luxury and craftsmanship. Elbow Park is in close proximity to several esteemed school and is an ideal location in which to raise a family. Elbow Park offers convenient access to downtown, the 4th street and 17th Avenue shopping districts, the Glencoe Club & Calgary's river pathway system. Please refer to the RMS for accurate measurement. (id:60626)
Property Details
|
MLS® Number
|
A2249707 |
|
Property Type
|
Single Family |
|
Neigbourhood
|
Downtown West End |
|
Community Name
|
Elbow Park |
|
Features
|
Treed, See Remarks, Other |
|
Parking Space Total
|
4 |
|
Plan
|
0811408 |
Building
|
Bathroom Total
|
6 |
|
Bedrooms Above Ground
|
5 |
|
Bedrooms Total
|
5 |
|
Appliances
|
Refrigerator, Gas Stove(s), Oven, Washer & Dryer |
|
Basement Development
|
Finished |
|
Basement Type
|
Full (finished) |
|
Constructed Date
|
2011 |
|
Construction Material
|
Wood Frame |
|
Construction Style Attachment
|
Detached |
|
Cooling Type
|
Central Air Conditioning |
|
Exterior Finish
|
Stucco |
|
Fire Protection
|
Smoke Detectors |
|
Flooring Type
|
Laminate, Tile |
|
Foundation Type
|
Poured Concrete |
|
Half Bath Total
|
1 |
|
Heating Type
|
Forced Air, In Floor Heating |
|
Stories Total
|
2 |
|
Size Interior
|
3,363 Ft2 |
|
Total Finished Area
|
3363 Sqft |
|
Type
|
House |
Parking
|
Concrete
|
|
|
Attached Garage
|
2 |
Land
|
Acreage
|
No |
|
Fence Type
|
Fence |
|
Landscape Features
|
Landscaped |
|
Size Depth
|
38 M |
|
Size Frontage
|
25.5 M |
|
Size Irregular
|
796.00 |
|
Size Total
|
796 M2|7,251 - 10,889 Sqft |
|
Size Total Text
|
796 M2|7,251 - 10,889 Sqft |
|
Zoning Description
|
R-cg |
Rooms
| Level |
Type |
Length |
Width |
Dimensions |
|
Second Level |
Laundry Room |
|
|
1.02 M x .48 M |
|
Second Level |
Primary Bedroom |
|
|
1.60 M x 1.32 M |
|
Second Level |
Bedroom |
|
|
4.70 M x 4.00 M |
|
Second Level |
Bedroom |
|
|
4.60 M x 4.10 M |
|
Second Level |
Bedroom |
|
|
4.40 M x 4.00 M |
|
Second Level |
Bedroom |
|
|
5.00 M x 4.00 M |
|
Second Level |
5pc Bathroom |
|
|
7.00 M x 6.00 M |
|
Second Level |
4pc Bathroom |
|
|
6.00 M x 6.00 M |
|
Second Level |
3pc Bathroom |
|
|
5.00 M x 6.00 M |
|
Second Level |
3pc Bathroom |
|
|
5.00 M x 6.00 M |
|
Second Level |
3pc Bathroom |
|
|
5.00 M x 5.00 M |
|
Second Level |
2pc Bathroom |
|
|
5.00 M x 5.00 M |
|
Basement |
Family Room |
|
|
1.93 M x 1.98 M |
|
Basement |
Great Room |
|
|
5.50 M x 4.70 M |
|
Main Level |
Living Room |
|
|
1.52 M x 1.40 M |
|
Main Level |
Dining Room |
|
|
1.65 M x 1.52 M |
|
Main Level |
Kitchen |
|
|
1.96 M x 1.96 M |

