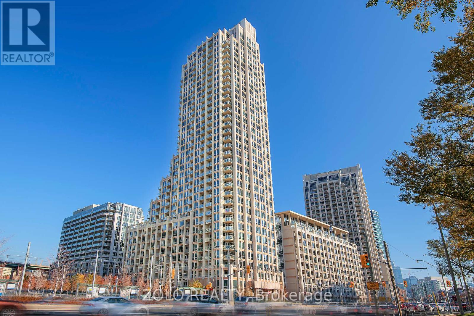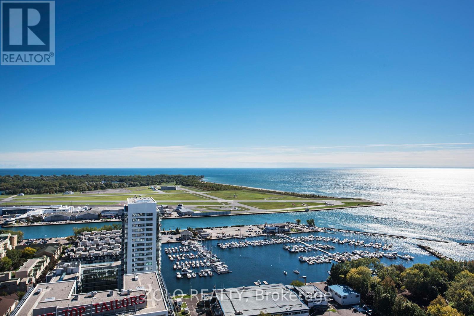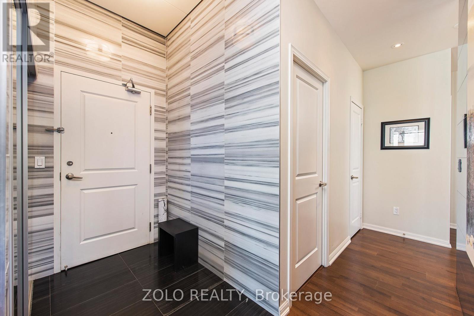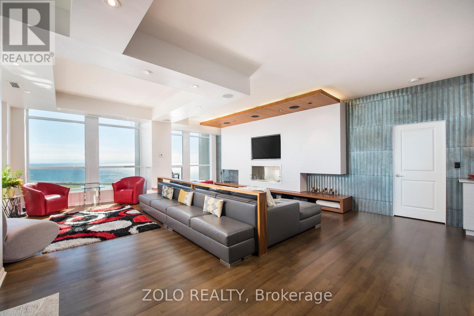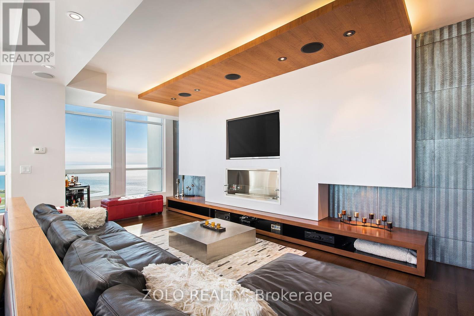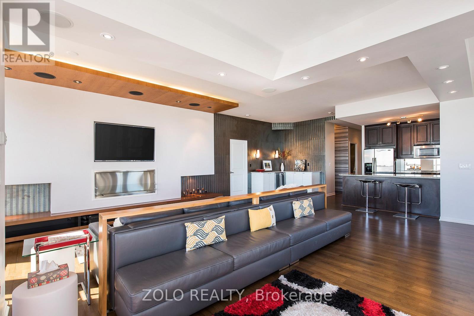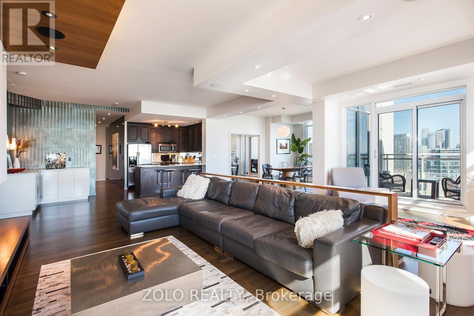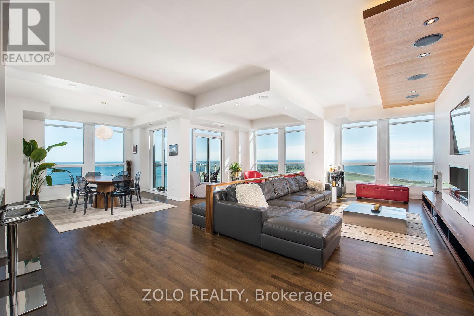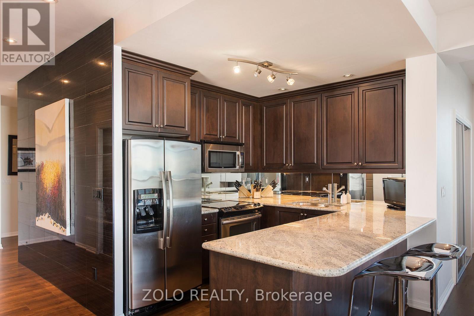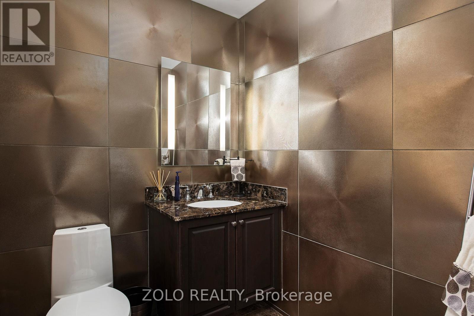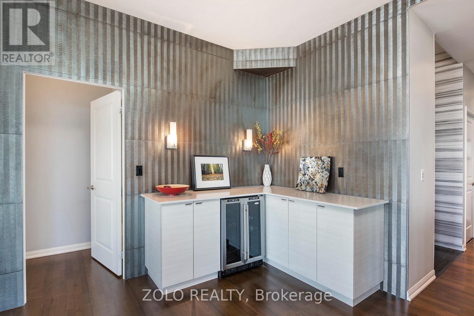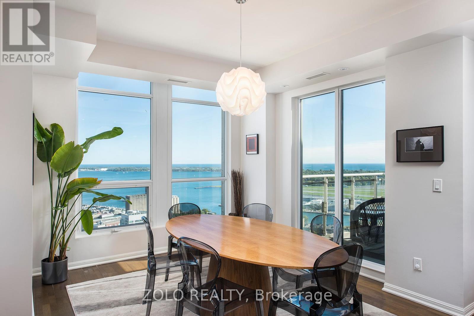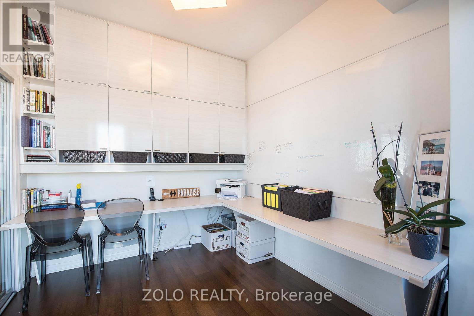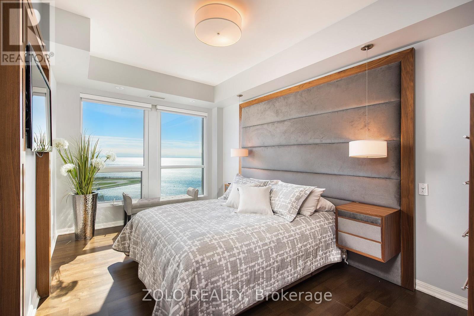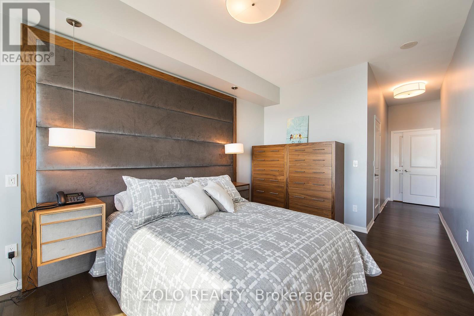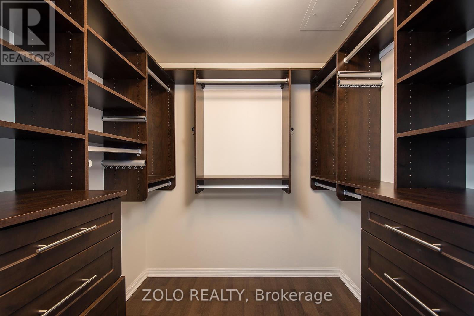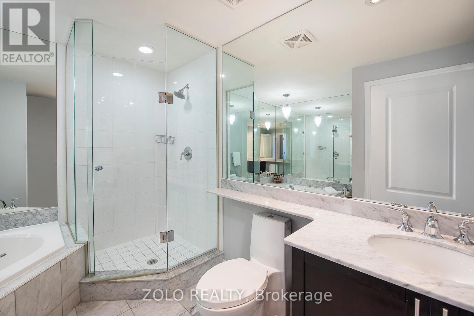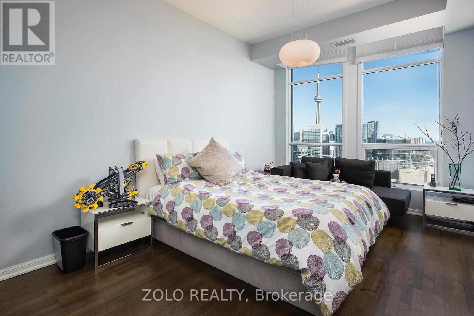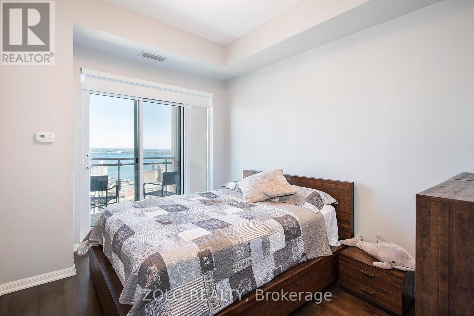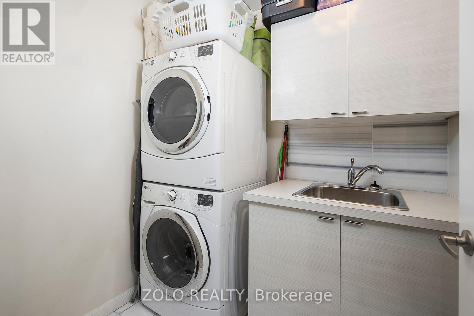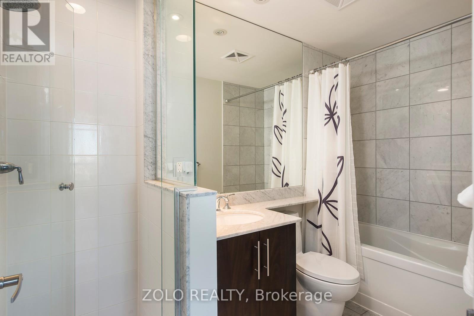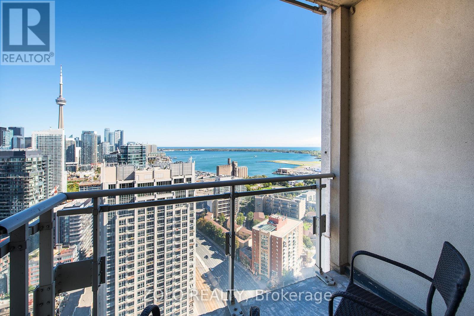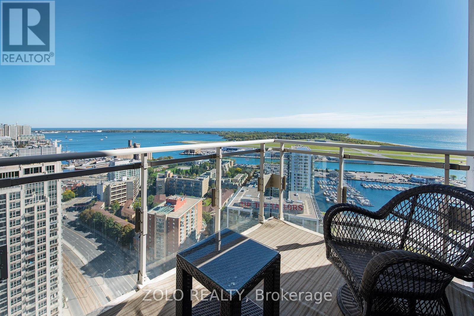3403 - 628 Fleet Street Toronto, Ontario M5V 1A8
4 Bedroom
3 Bathroom
2,000 - 2,249 ft2
Fireplace
Indoor Pool
Central Air Conditioning
Forced Air
$2,050,000Maintenance, Heat, Common Area Maintenance, Insurance, Parking, Water
$1,454 Monthly
Maintenance, Heat, Common Area Maintenance, Insurance, Parking, Water
$1,454 MonthlyAbsolutely Breathtaking Corner Suite In West Harbour City! Offering Over 2000 Sq Ft of Luxury Living With 3 Bedrooms and Bright Office Space. Stunning Unobstructed City And Lake Views from Multiple Balconies and Large Windows! This Suite Also Features A Very Functional Open Concept Layout, 9.5 Ft Ceilings And Has Been Professionally Designed. Don't Miss Out - This Is A True Showpiece And Must Be Seen! Available Custom Furnished. (id:60626)
Property Details
| MLS® Number | C12351465 |
| Property Type | Single Family |
| Neigbourhood | Fort York-Liberty Village |
| Community Name | Niagara |
| Amenities Near By | Marina, Park, Public Transit |
| Community Features | Pets Allowed With Restrictions |
| Features | Balcony, In Suite Laundry |
| Parking Space Total | 2 |
| Pool Type | Indoor Pool |
| View Type | View, City View, View Of Water |
Building
| Bathroom Total | 3 |
| Bedrooms Above Ground | 3 |
| Bedrooms Below Ground | 1 |
| Bedrooms Total | 4 |
| Amenities | Security/concierge, Exercise Centre, Party Room, Visitor Parking, Fireplace(s), Storage - Locker |
| Appliances | Dishwasher, Dryer, Microwave, Stove, Washer, Refrigerator |
| Basement Type | None |
| Cooling Type | Central Air Conditioning |
| Exterior Finish | Concrete |
| Fireplace Present | Yes |
| Fireplace Total | 1 |
| Flooring Type | Hardwood |
| Half Bath Total | 1 |
| Heating Fuel | Other |
| Heating Type | Forced Air |
| Size Interior | 2,000 - 2,249 Ft2 |
| Type | Apartment |
Parking
| Underground | |
| Garage |
Land
| Acreage | No |
| Land Amenities | Marina, Park, Public Transit |
| Surface Water | Lake/pond |
Rooms
| Level | Type | Length | Width | Dimensions |
|---|---|---|---|---|
| Flat | Kitchen | 2.99 m | 2.84 m | 2.99 m x 2.84 m |
| Flat | Living Room | 9.14 m | 6.77 m | 9.14 m x 6.77 m |
| Flat | Dining Room | 3.65 m | 2.99 m | 3.65 m x 2.99 m |
| Flat | Primary Bedroom | 3.02 m | 4.87 m | 3.02 m x 4.87 m |
| Flat | Bedroom 2 | 4.95 m | 3.2 m | 4.95 m x 3.2 m |
| Flat | Bedroom 3 | 3.71 m | 2.85 m | 3.71 m x 2.85 m |
| Flat | Den | 2.99 m | 2.84 m | 2.99 m x 2.84 m |
Contact Us
Contact us for more information

