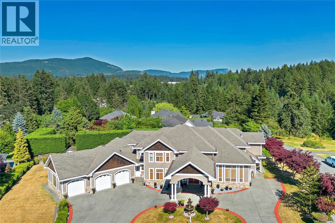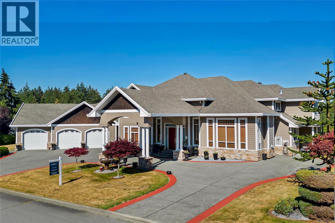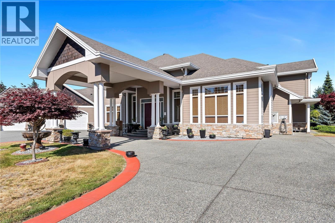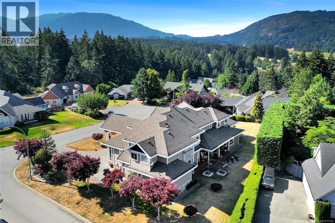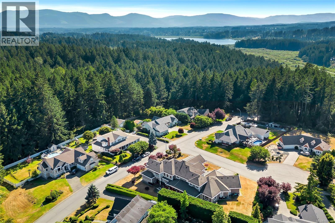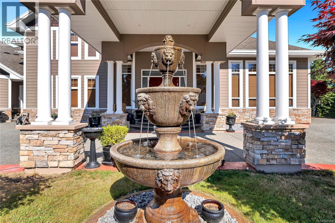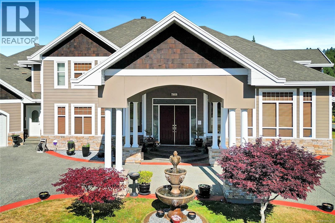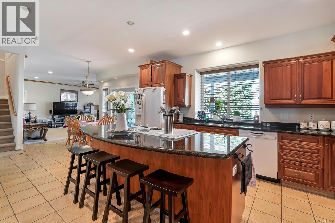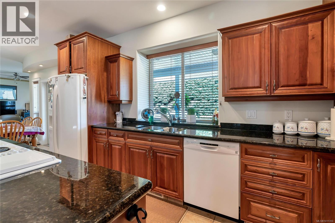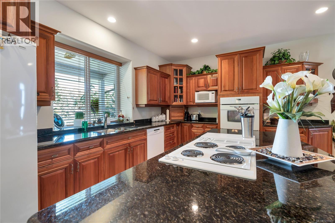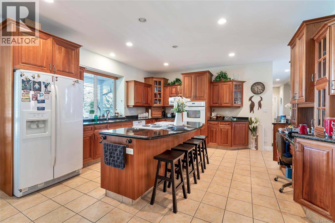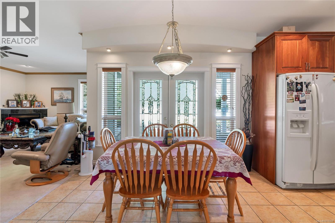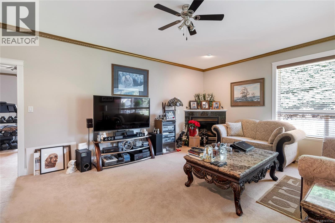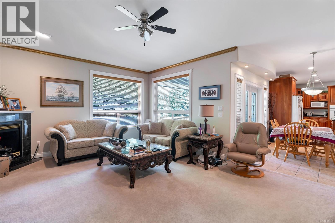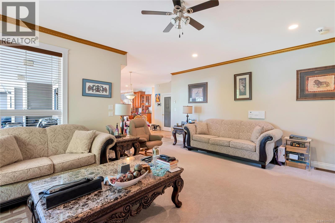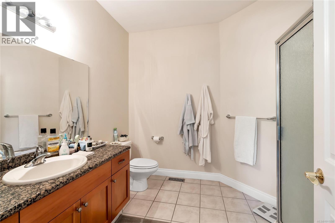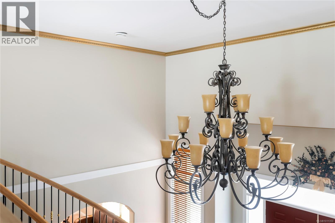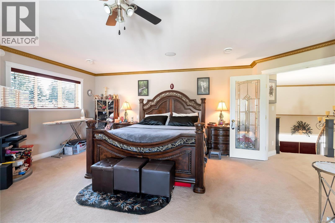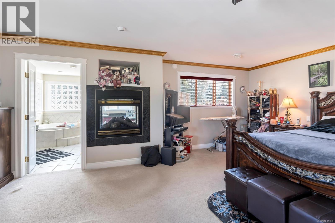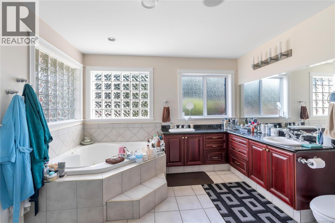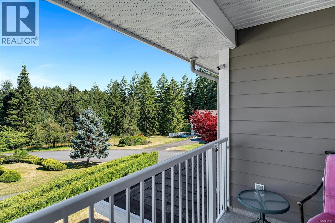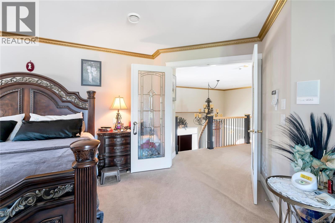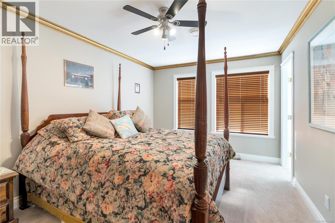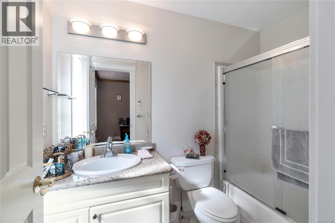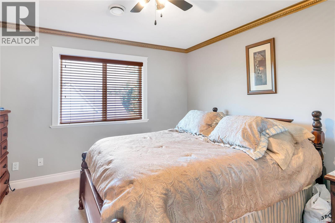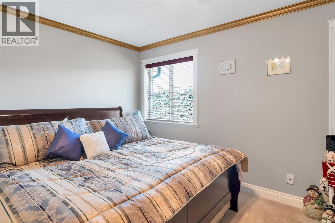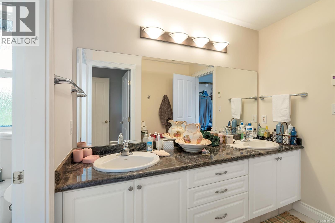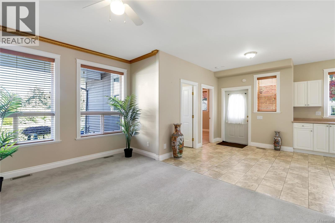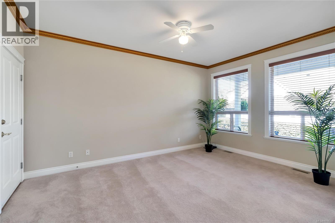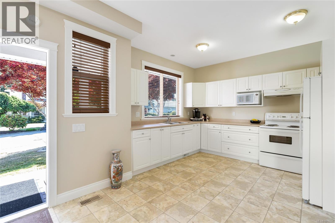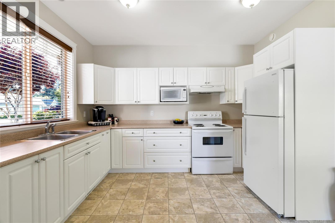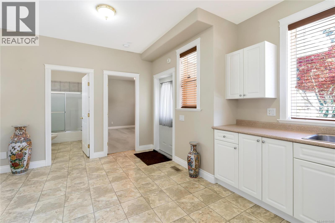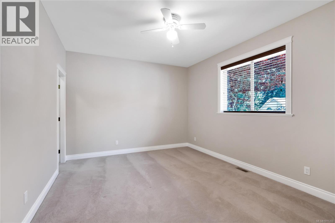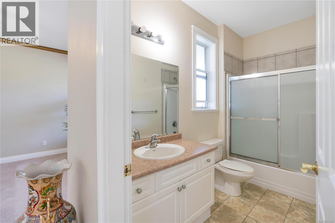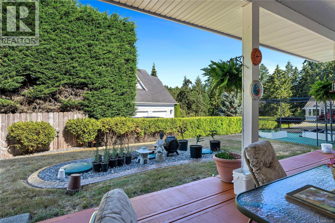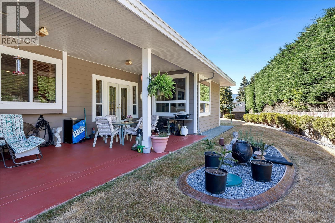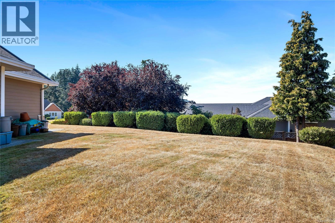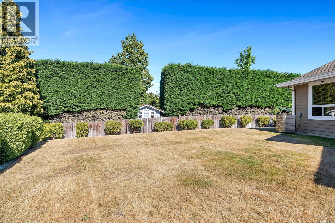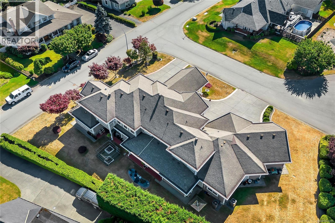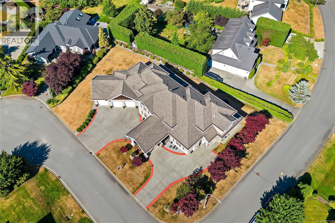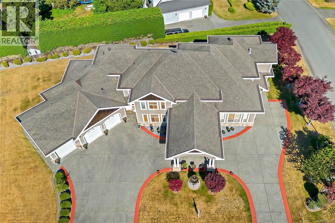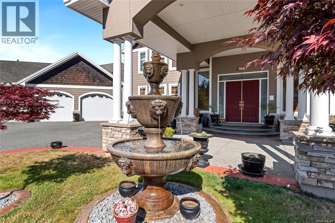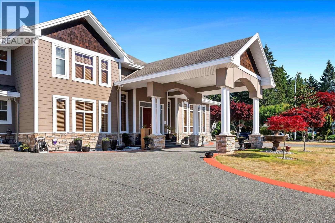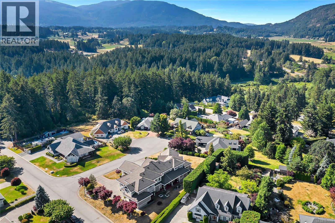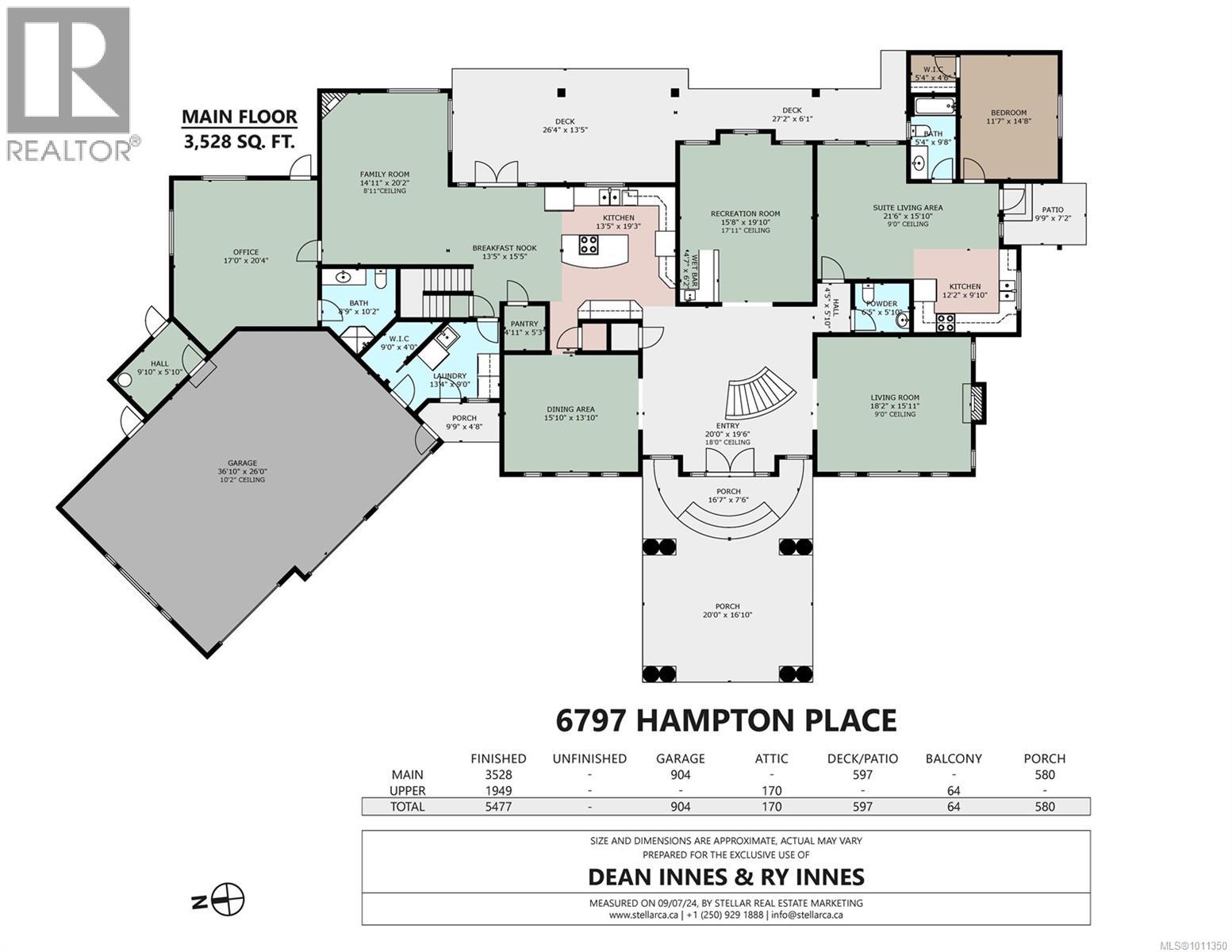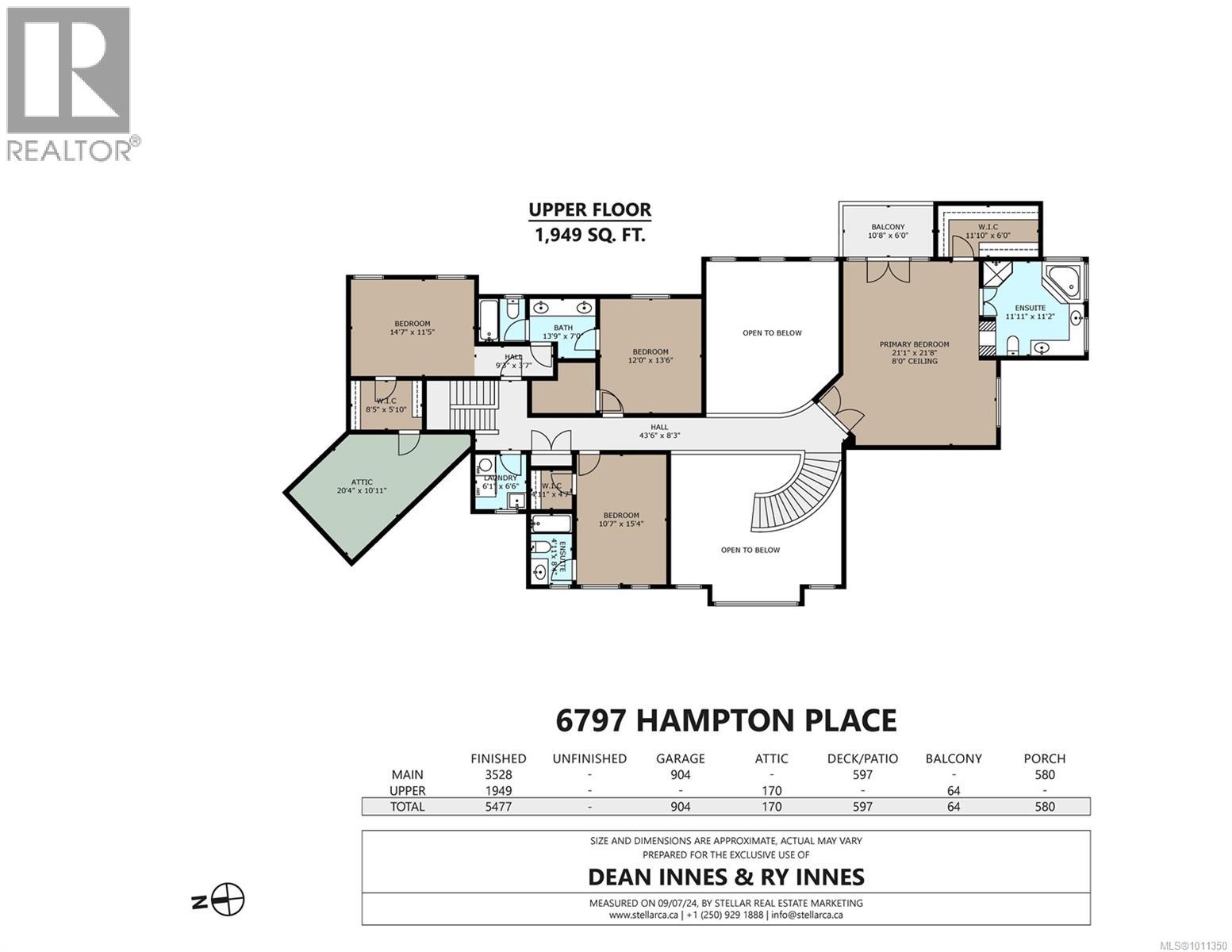5 Bedroom
6 Bathroom
5,477 ft2
Fireplace
Air Conditioned
Forced Air, Heat Pump
$1,750,000
Welcome to Kensington Estates in the beautiful Cowichan Valley. This 2003 custom-built residence sits on a private half-acre lot in a quiet cul-de-sac surrounded by green space. With 5 bedrooms and 6 bathrooms, including a legal 1-bedroom suite, the 5,400 sq/ft layout is designed for both entertaining and family living. Quality features include granite countertops, heated tile floors, a gas fireplace, two heat pumps, two laundry areas, on-demand hot water, triple-bay garage, irrigation system, and argon gas windows. Expansive patios and decks overlook the landscaped yard, creating a perfect setting for summer evenings. Ideally located near wineries, farms, and just minutes to shops, cafés, and amenities. The upcoming Cowichan District Hospital (completion 2026) adds even more value to this sought-after location. A rare opportunity to own a spacious custom home in one of Southern Vancouver Island’s most desirable communities. (id:60626)
Property Details
|
MLS® Number
|
1011350 |
|
Property Type
|
Single Family |
|
Neigbourhood
|
East Duncan |
|
Parking Space Total
|
5 |
|
Plan
|
Vip70472 |
|
Structure
|
Patio(s) |
Building
|
Bathroom Total
|
6 |
|
Bedrooms Total
|
5 |
|
Constructed Date
|
2003 |
|
Cooling Type
|
Air Conditioned |
|
Fireplace Present
|
Yes |
|
Fireplace Total
|
3 |
|
Heating Fuel
|
Natural Gas |
|
Heating Type
|
Forced Air, Heat Pump |
|
Size Interior
|
5,477 Ft2 |
|
Total Finished Area
|
5477 Sqft |
|
Type
|
House |
Land
|
Acreage
|
No |
|
Size Irregular
|
18052 |
|
Size Total
|
18052 Sqft |
|
Size Total Text
|
18052 Sqft |
|
Zoning Type
|
Residential |
Rooms
| Level |
Type |
Length |
Width |
Dimensions |
|
Second Level |
Bathroom |
|
|
5-Piece |
|
Second Level |
Bathroom |
|
|
4-Piece |
|
Second Level |
Bedroom |
15 ft |
10 ft |
15 ft x 10 ft |
|
Second Level |
Bedroom |
13 ft |
12 ft |
13 ft x 12 ft |
|
Second Level |
Bedroom |
14 ft |
11 ft |
14 ft x 11 ft |
|
Second Level |
Balcony |
10 ft |
6 ft |
10 ft x 6 ft |
|
Second Level |
Ensuite |
|
|
5-Piece |
|
Second Level |
Primary Bedroom |
21 ft |
21 ft |
21 ft x 21 ft |
|
Main Level |
Patio |
9 ft |
7 ft |
9 ft x 7 ft |
|
Main Level |
Porch |
16 ft |
8 ft |
16 ft x 8 ft |
|
Main Level |
Bathroom |
|
|
2-Piece |
|
Main Level |
Bathroom |
|
|
3-Piece |
|
Main Level |
Laundry Room |
13 ft |
9 ft |
13 ft x 9 ft |
|
Main Level |
Office |
20 ft |
17 ft |
20 ft x 17 ft |
|
Main Level |
Family Room |
20 ft |
14 ft |
20 ft x 14 ft |
|
Main Level |
Eating Area |
15 ft |
13 ft |
15 ft x 13 ft |
|
Main Level |
Kitchen |
19 ft |
13 ft |
19 ft x 13 ft |
|
Main Level |
Recreation Room |
20 ft |
15 ft |
20 ft x 15 ft |
|
Main Level |
Dining Room |
15 ft |
13 ft |
15 ft x 13 ft |
|
Main Level |
Living Room |
18 ft |
15 ft |
18 ft x 15 ft |
|
Main Level |
Entrance |
20 ft |
19 ft |
20 ft x 19 ft |
|
Additional Accommodation |
Kitchen |
12 ft |
10 ft |
12 ft x 10 ft |
|
Additional Accommodation |
Bedroom |
14 ft |
11 ft |
14 ft x 11 ft |
|
Additional Accommodation |
Living Room |
21 ft |
15 ft |
21 ft x 15 ft |
|
Additional Accommodation |
Bathroom |
|
|
X |

