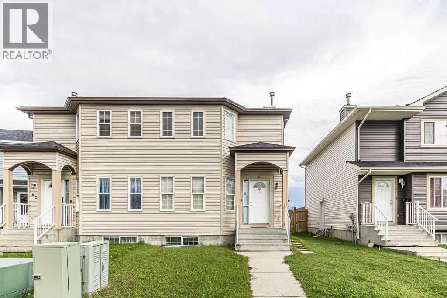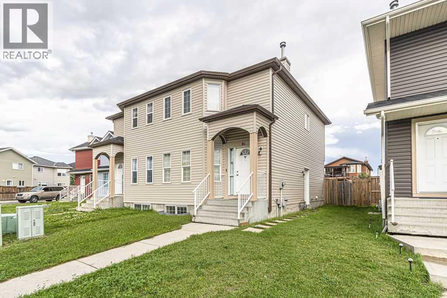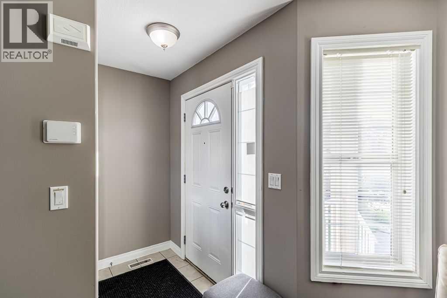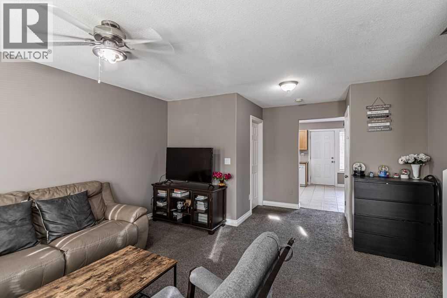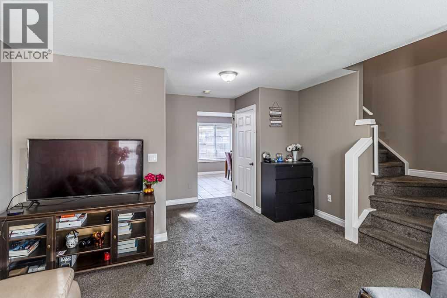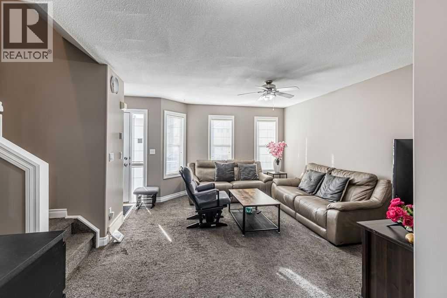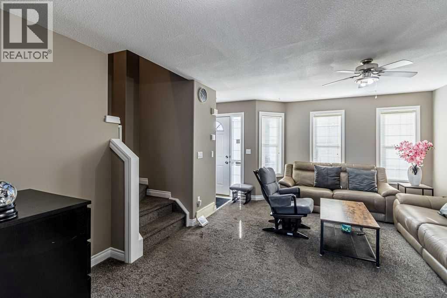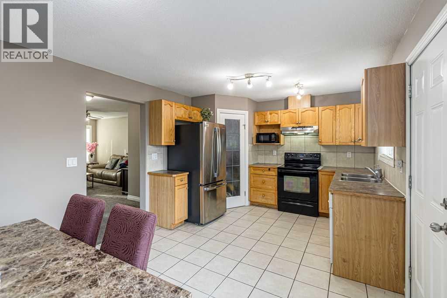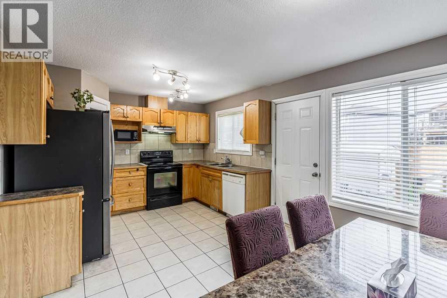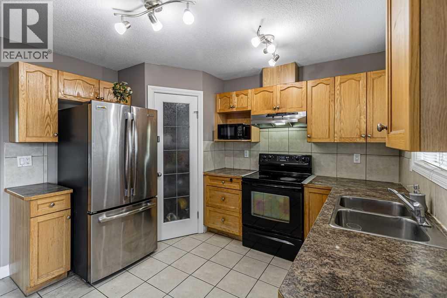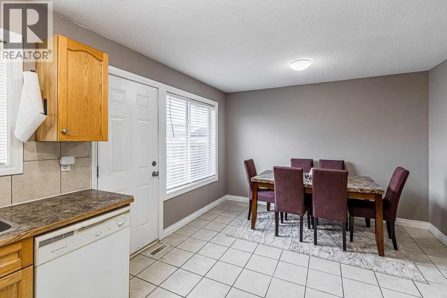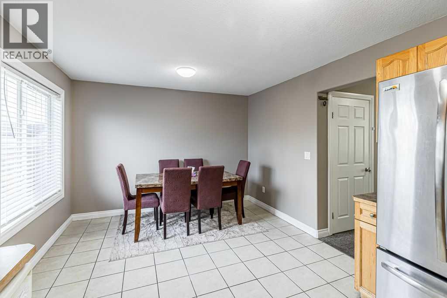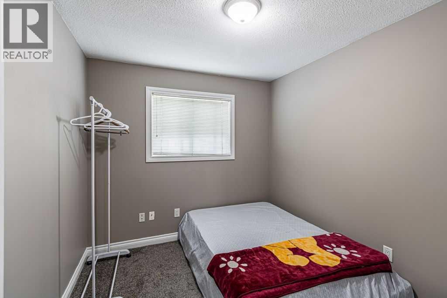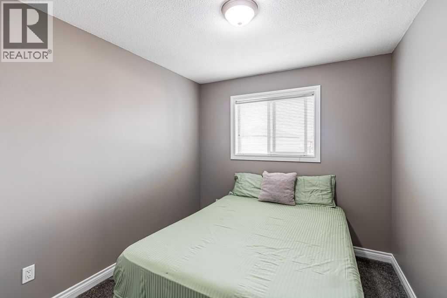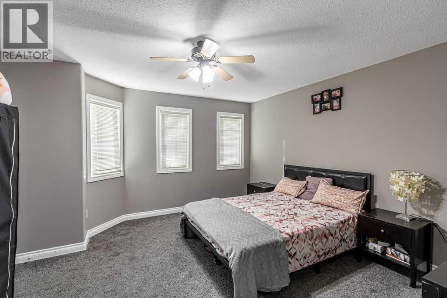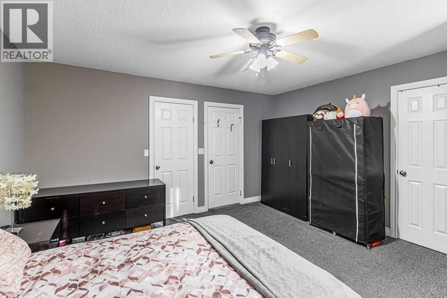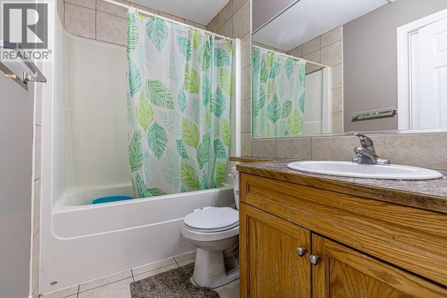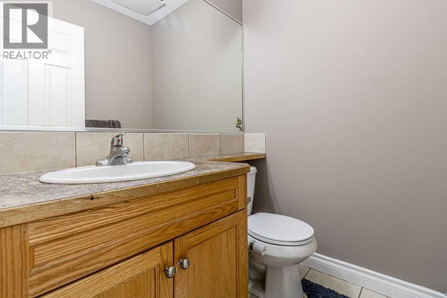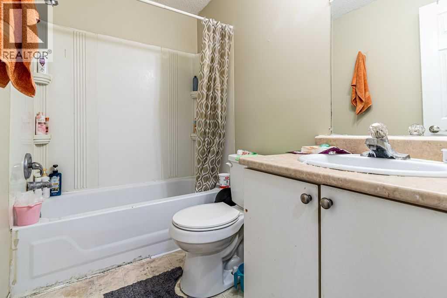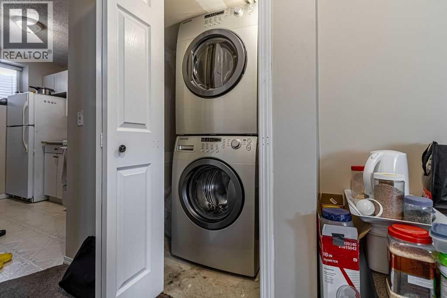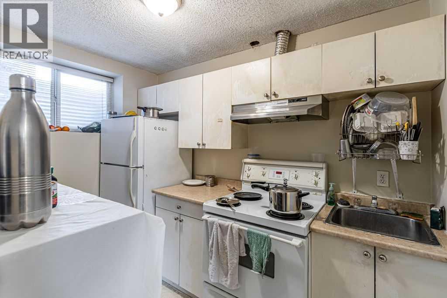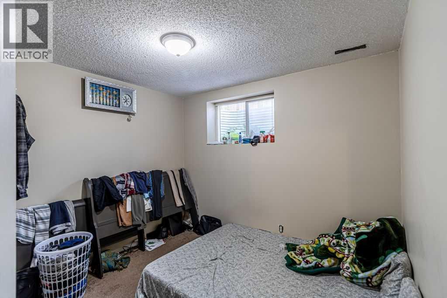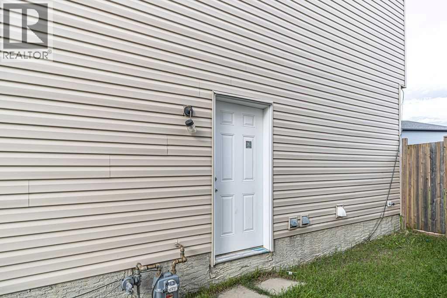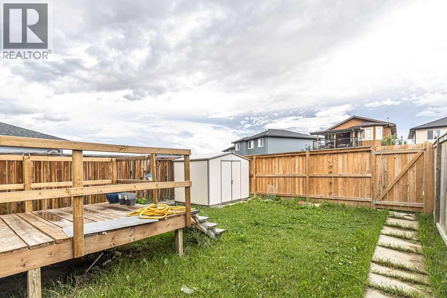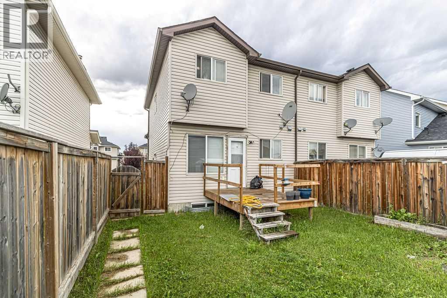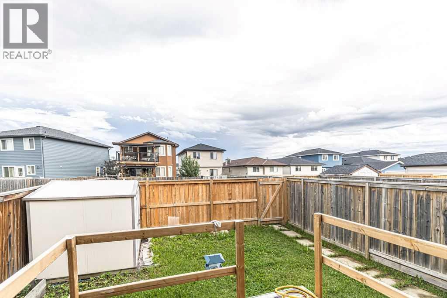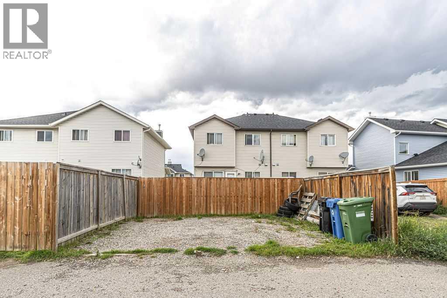4 Bedroom
3 Bathroom
1,250 ft2
None
Forced Air
$510,000
Welcome to this side by side duplex with LEGAL SUITE, perfect for first time home buyers or investors. Upon entering main floor features a good size living area, Kitchen, Dining area and 2pc bathroom. Upstairs you will find a primary bedroom with cheat door to 4pc bathroom and another 2 bedrooms. LEGAL SUITE offers one decent size bedroom, kitchen, Dinning area, 4pc bathroom and laundry room. This duplex is located walking distance to Schools, Grocery Stores, Major Banks, Saddletown C-train Station, Bus Stops, Genesis Centre and much more. Call your realtor for private viewing. (id:60626)
Property Details
|
MLS® Number
|
A2249325 |
|
Property Type
|
Single Family |
|
Neigbourhood
|
Taradale |
|
Community Name
|
Taradale |
|
Amenities Near By
|
Schools, Shopping |
|
Features
|
See Remarks, Other, Back Lane, No Animal Home, No Smoking Home |
|
Parking Space Total
|
2 |
|
Plan
|
0213966 |
|
Structure
|
Deck |
Building
|
Bathroom Total
|
3 |
|
Bedrooms Above Ground
|
3 |
|
Bedrooms Below Ground
|
1 |
|
Bedrooms Total
|
4 |
|
Appliances
|
Washer, Refrigerator, Dishwasher, Stove, Dryer, Hood Fan |
|
Basement Features
|
Suite |
|
Basement Type
|
Full |
|
Constructed Date
|
2004 |
|
Construction Material
|
Wood Frame |
|
Construction Style Attachment
|
Semi-detached |
|
Cooling Type
|
None |
|
Exterior Finish
|
Vinyl Siding |
|
Flooring Type
|
Carpeted, Ceramic Tile |
|
Foundation Type
|
Poured Concrete |
|
Half Bath Total
|
1 |
|
Heating Fuel
|
Natural Gas |
|
Heating Type
|
Forced Air |
|
Stories Total
|
2 |
|
Size Interior
|
1,250 Ft2 |
|
Total Finished Area
|
1250.17 Sqft |
|
Type
|
Duplex |
Parking
Land
|
Acreage
|
No |
|
Fence Type
|
Fence |
|
Land Amenities
|
Schools, Shopping |
|
Size Frontage
|
7.62 M |
|
Size Irregular
|
2583.00 |
|
Size Total
|
2583 Sqft|0-4,050 Sqft |
|
Size Total Text
|
2583 Sqft|0-4,050 Sqft |
|
Zoning Description
|
R-2 |
Rooms
| Level |
Type |
Length |
Width |
Dimensions |
|
Second Level |
Primary Bedroom |
|
|
14.33 Ft x 14.08 Ft |
|
Second Level |
Bedroom |
|
|
10.08 Ft x 8.75 Ft |
|
Second Level |
Bedroom |
|
|
10.08 Ft x 8.75 Ft |
|
Second Level |
4pc Bathroom |
|
|
7.83 Ft x 5.17 Ft |
|
Basement |
4pc Bathroom |
|
|
7.92 Ft x 5.08 Ft |
|
Basement |
Bedroom |
|
|
9.92 Ft x 8.50 Ft |
|
Basement |
Kitchen |
|
|
9.42 Ft x 6.83 Ft |
|
Basement |
Living Room/dining Room |
|
|
14.67 Ft x 8.67 Ft |
|
Basement |
Furnace |
|
|
7.92 Ft x 5.58 Ft |
|
Main Level |
Living Room |
|
|
15.25 Ft x 13.00 Ft |
|
Main Level |
2pc Bathroom |
|
|
5.08 Ft x 4.92 Ft |
|
Main Level |
Kitchen |
|
|
11.25 Ft x 7.92 Ft |
|
Main Level |
Dining Room |
|
|
11.25 Ft x 10.00 Ft |

