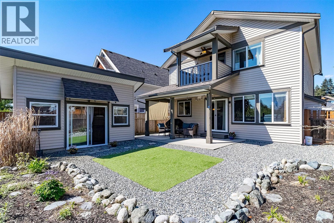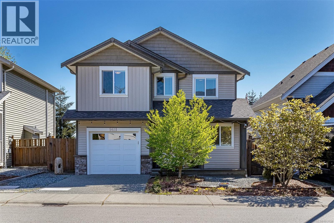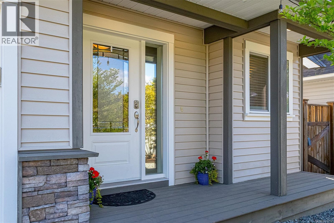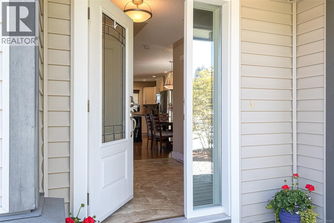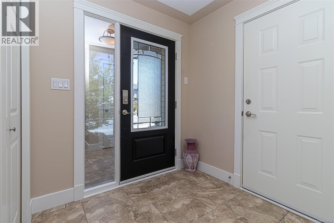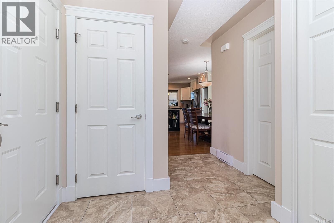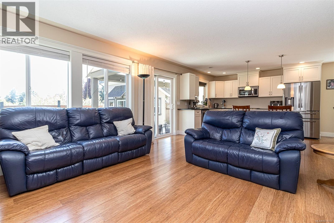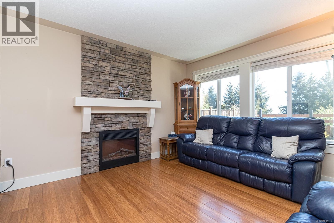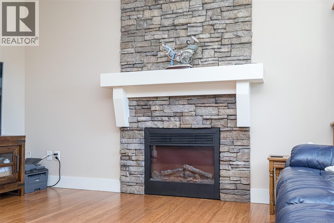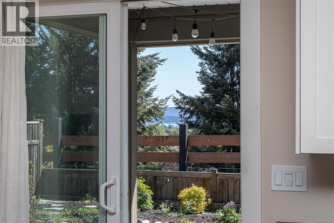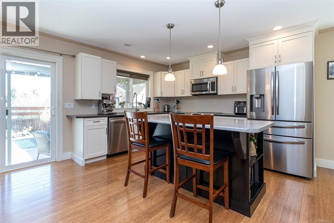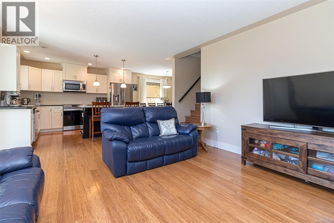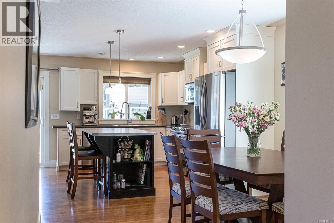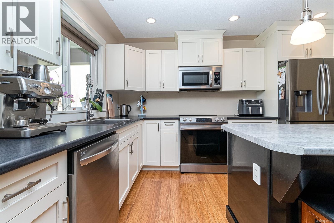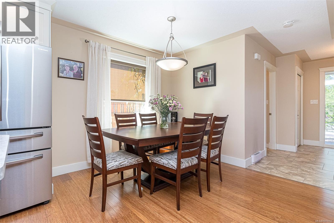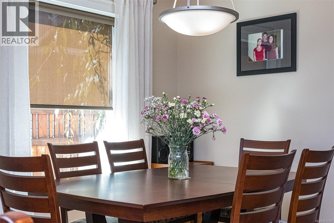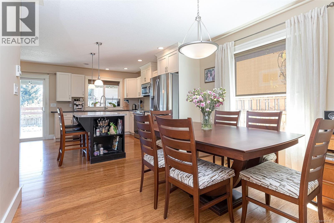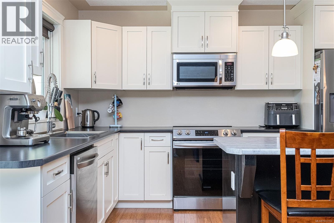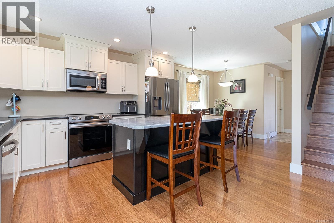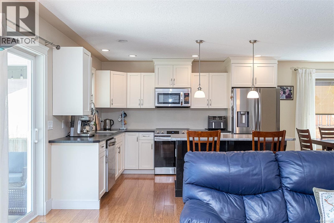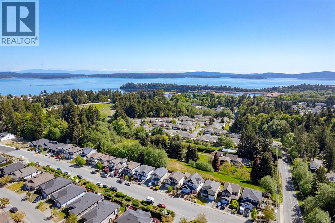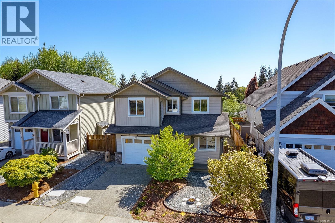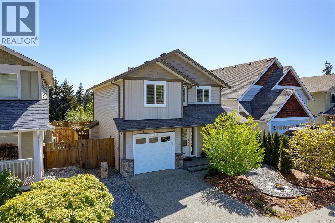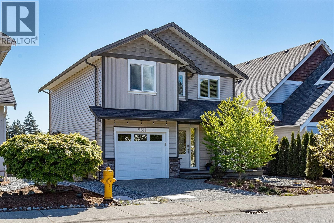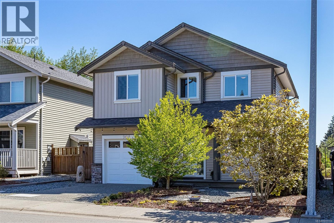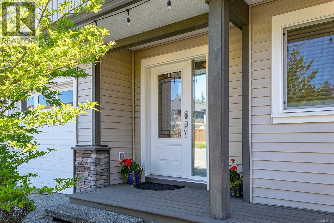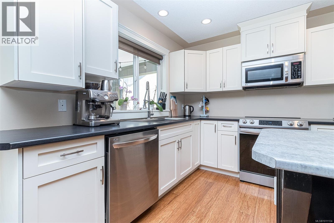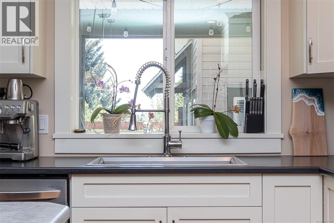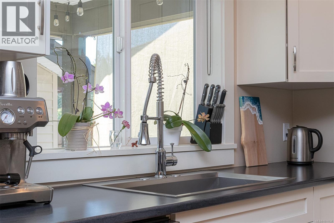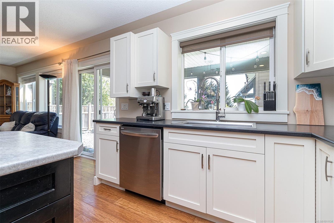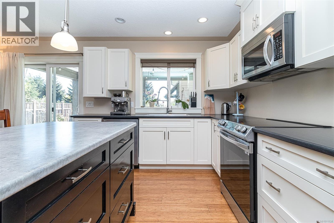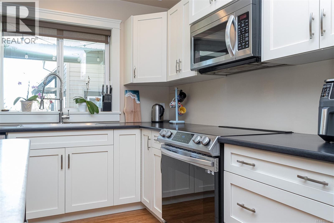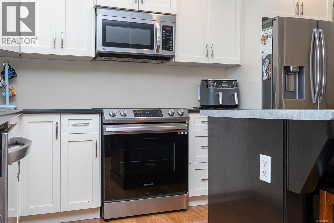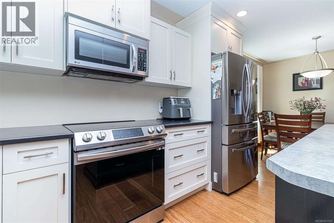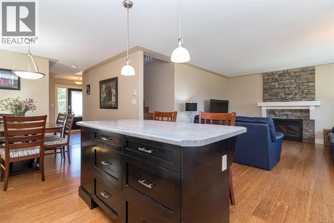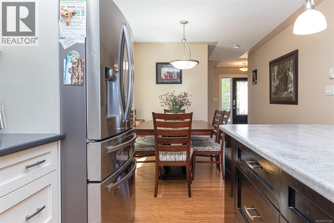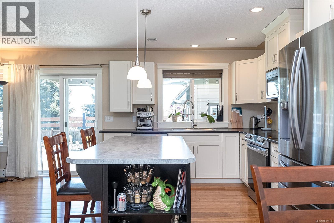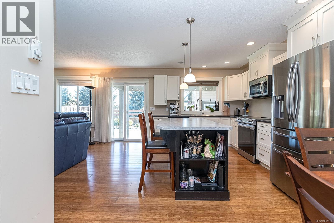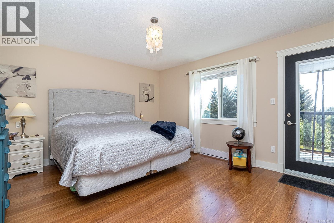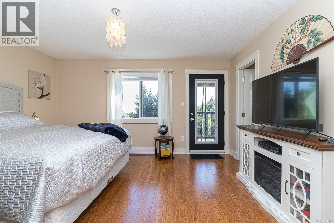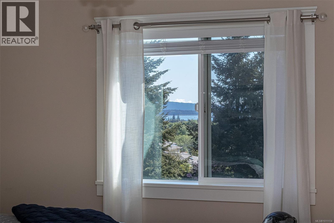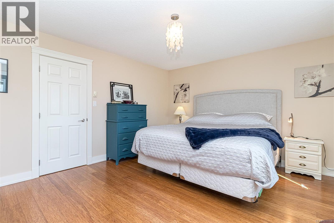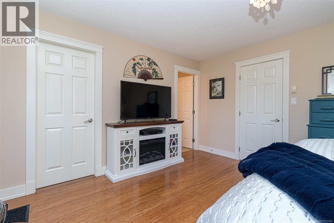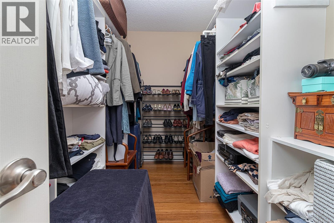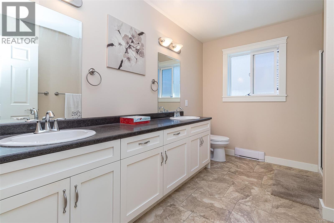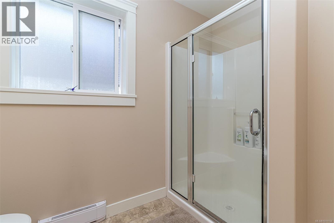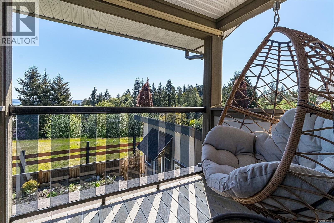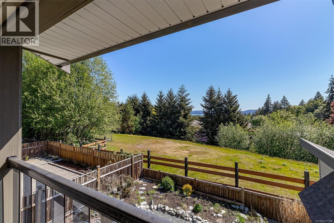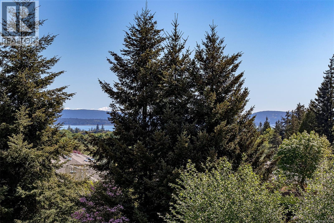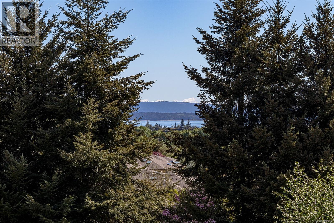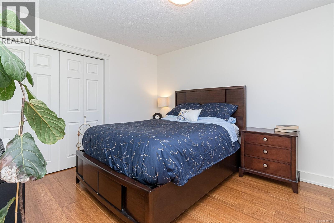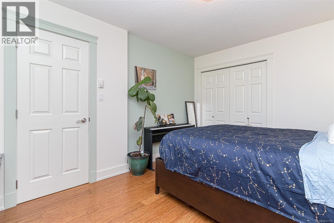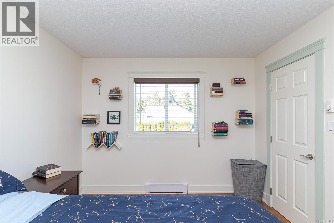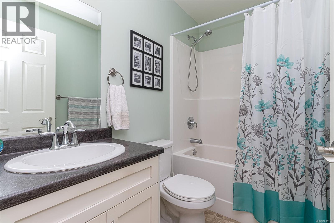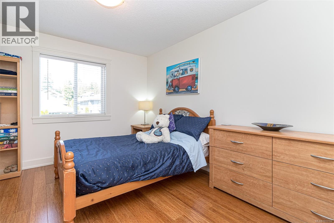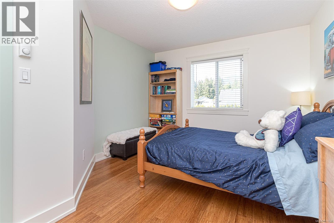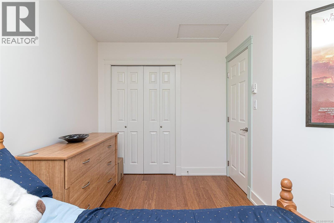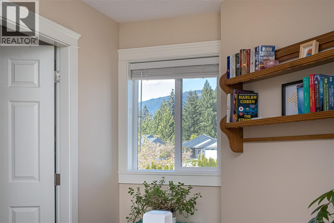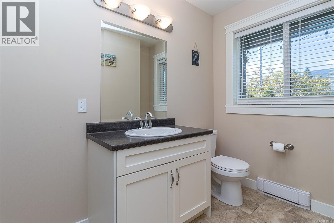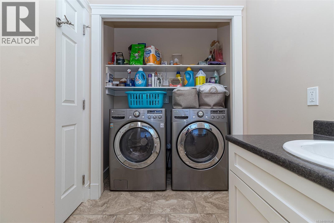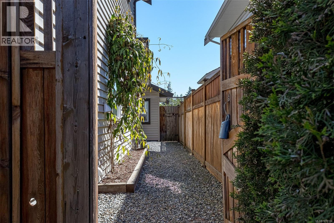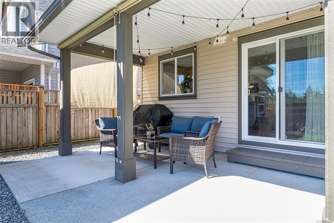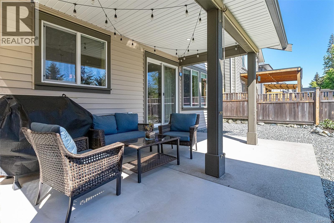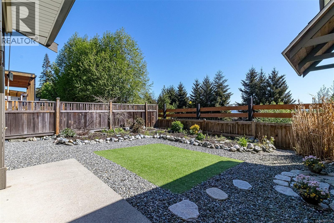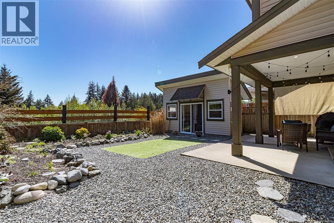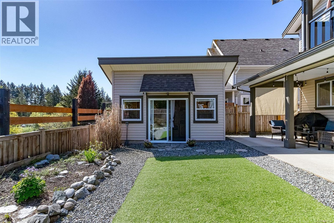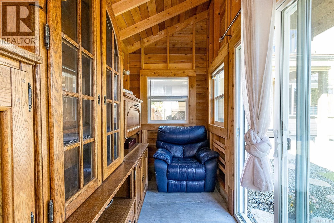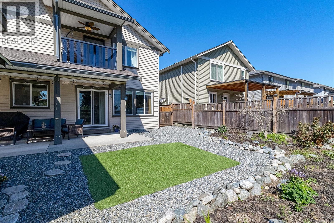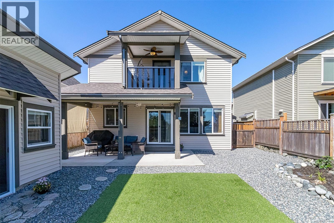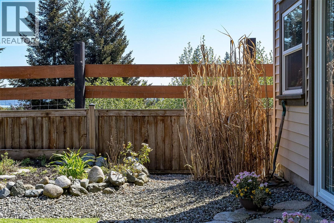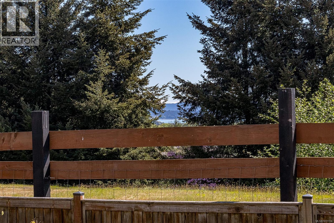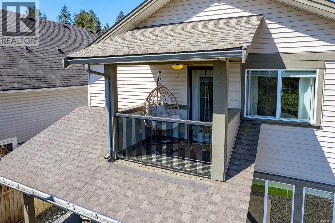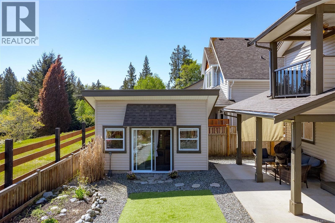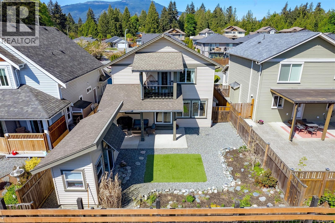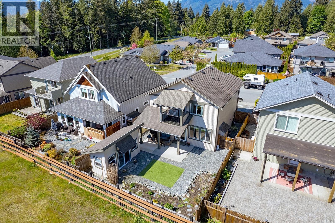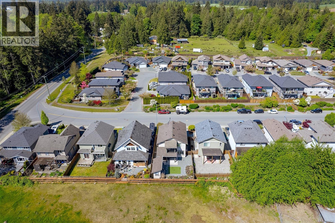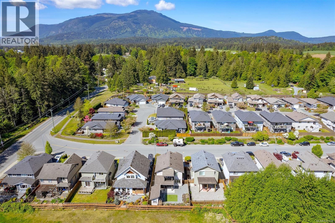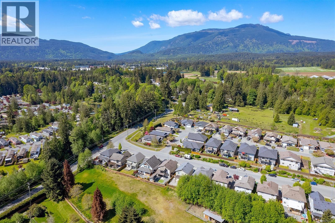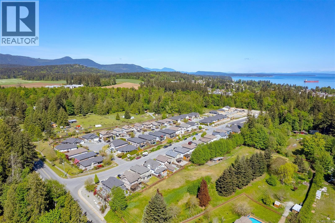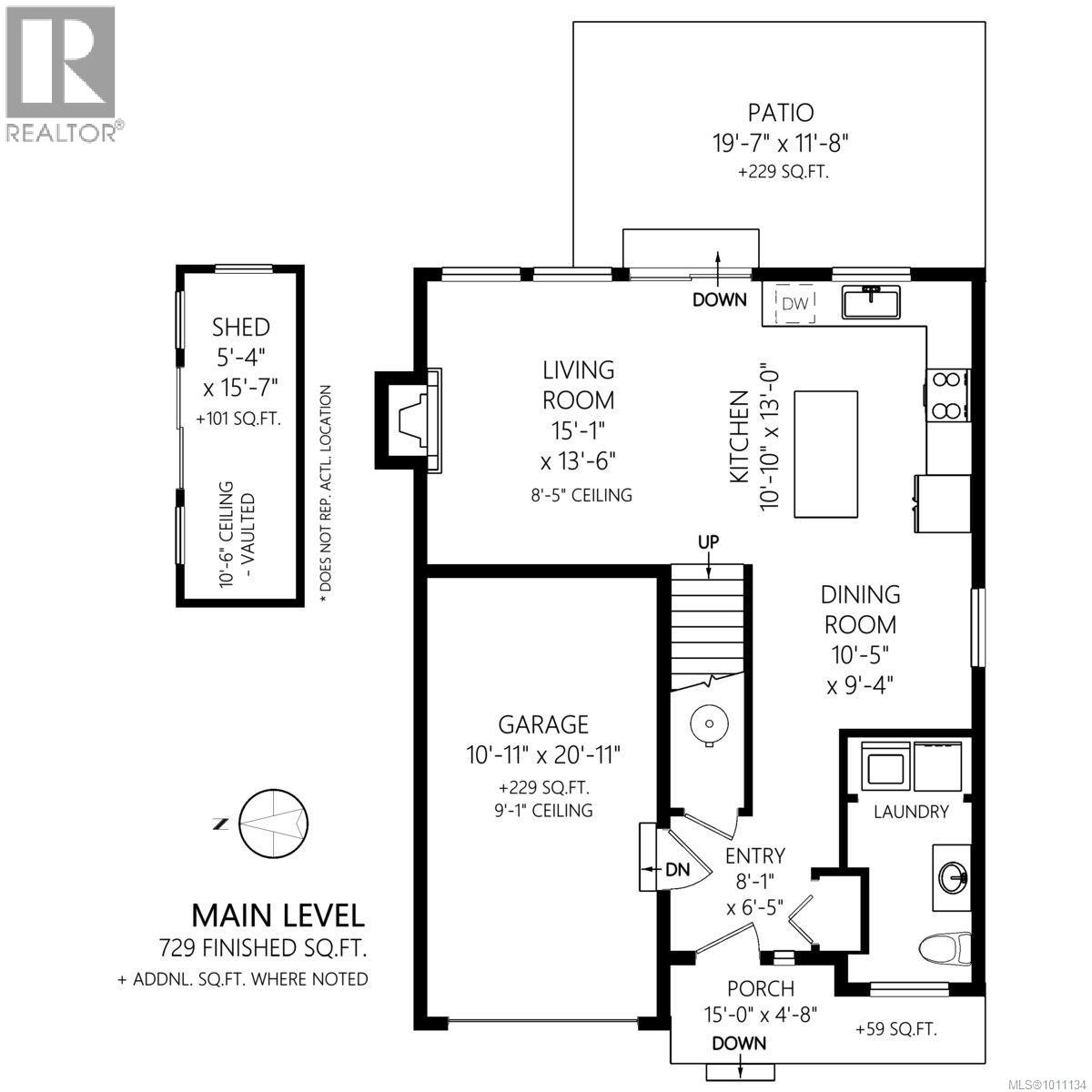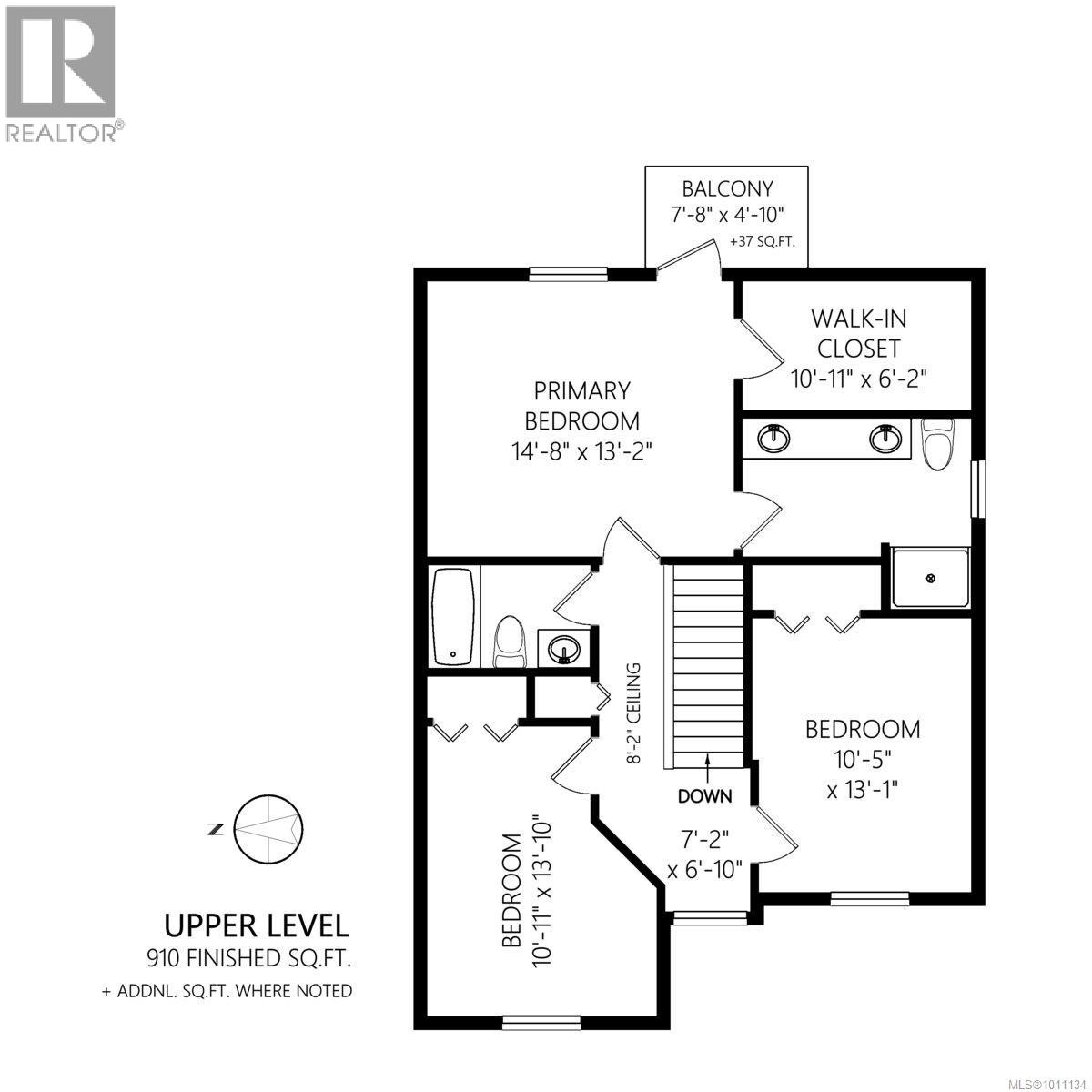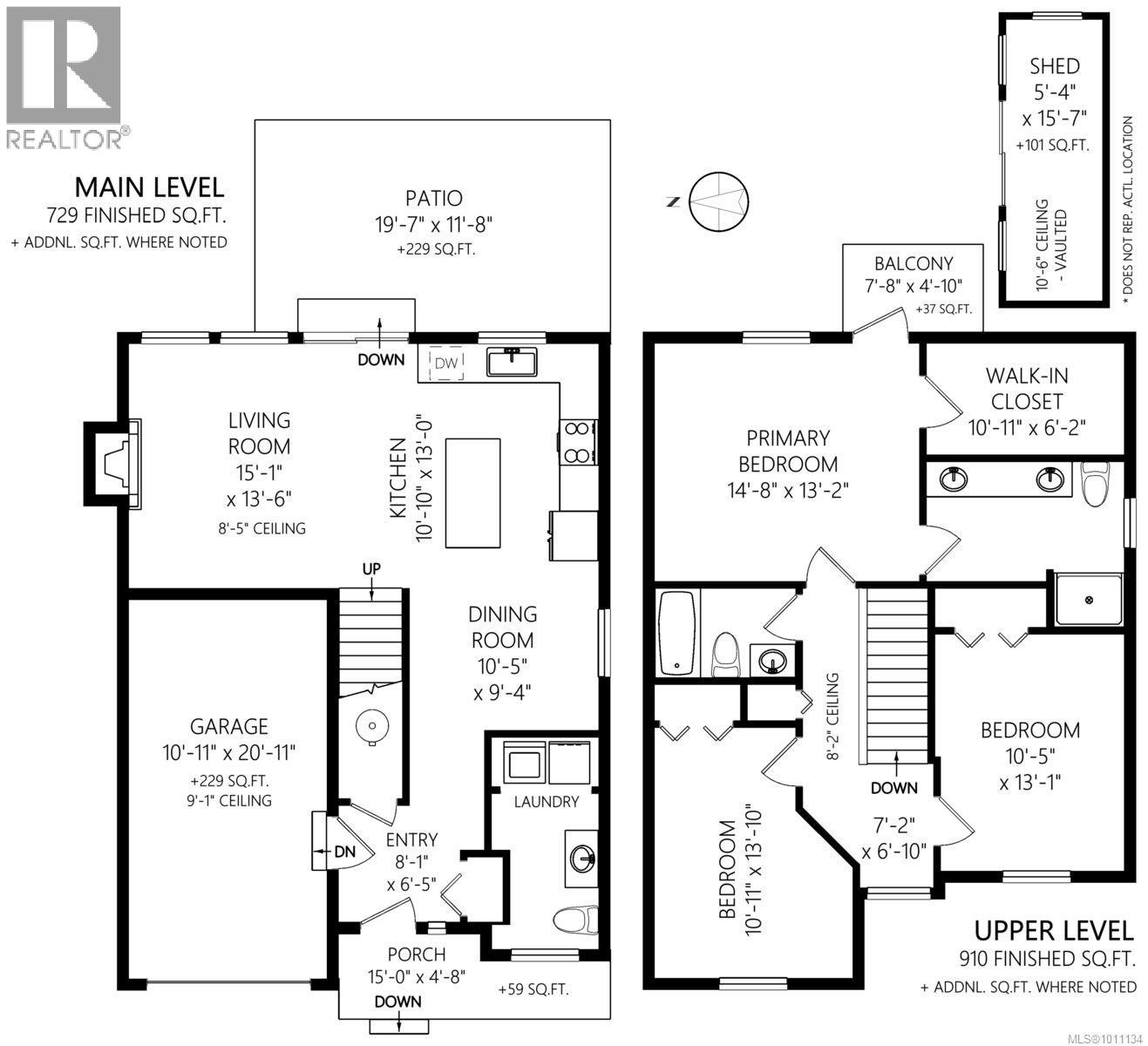3 Bedroom
3 Bathroom
1,868 ft2
Fireplace
None
Baseboard Heaters
$824,900
Exquisite 3 bedroom , 3 bath home in historic Chemainus with distant ocean views. The primary suite boasts a private balcony, spa-inspired- 4 pce ensuite, and a huge walk in closet. Two additional spacious bedrooms complete the upper level. Featuring wood floors, tiled bathrooms, and a floor to ceiling stone fireplace in the living room, this home blends warmth and elegance. The modern kitchen offers newer stainless steel appliances, a large sit in island , and direct access to a covered deck overlooking the serene backyard. A detached studio with in floor heating, and ready to be plumbed, adds endless possibilities. Oversized single garage plus extra driveway parking. Walking distance to town and all amenities in a highly sought after neighborhood. This home has lots of extras and great value! (id:60626)
Property Details
|
MLS® Number
|
1011134 |
|
Property Type
|
Single Family |
|
Neigbourhood
|
Chemainus |
|
Features
|
Central Location, Curb & Gutter, Level Lot, Other, Rectangular |
|
Parking Space Total
|
3 |
|
Plan
|
Vip88876 |
|
Structure
|
Patio(s) |
|
View Type
|
Mountain View, Ocean View |
Building
|
Bathroom Total
|
3 |
|
Bedrooms Total
|
3 |
|
Constructed Date
|
2013 |
|
Cooling Type
|
None |
|
Fire Protection
|
Fire Alarm System |
|
Fireplace Present
|
Yes |
|
Fireplace Total
|
1 |
|
Heating Fuel
|
Electric |
|
Heating Type
|
Baseboard Heaters |
|
Size Interior
|
1,868 Ft2 |
|
Total Finished Area
|
1639 Sqft |
|
Type
|
House |
Land
|
Access Type
|
Road Access |
|
Acreage
|
No |
|
Size Irregular
|
3485 |
|
Size Total
|
3485 Sqft |
|
Size Total Text
|
3485 Sqft |
|
Zoning Description
|
Cd4 |
|
Zoning Type
|
Residential |
Rooms
| Level |
Type |
Length |
Width |
Dimensions |
|
Second Level |
Balcony |
|
|
7'8 x 4'10 |
|
Second Level |
Porch |
|
|
15'0 x 4'8 |
|
Second Level |
Patio |
|
|
19'7 x 11'8 |
|
Second Level |
Bathroom |
|
|
4-Piece |
|
Second Level |
Ensuite |
|
|
4-Piece |
|
Second Level |
Primary Bedroom |
|
|
14'8 x 13'2 |
|
Second Level |
Bedroom |
|
|
13'1 x 10'5 |
|
Second Level |
Bedroom |
|
|
13'8 x 10'10 |
|
Main Level |
Entrance |
|
|
8'1 x 6'5 |
|
Main Level |
Bathroom |
|
|
2-Piece |
|
Main Level |
Laundry Room |
|
|
11'8 x 7'0 |
|
Main Level |
Kitchen |
|
|
13'0 x 10'10 |
|
Main Level |
Dining Room |
|
|
10'5 x 9'4 |
|
Main Level |
Living Room |
|
|
15'1 x 13'6 |
|
Auxiliary Building |
Other |
|
|
15'7 x 5'4 |

