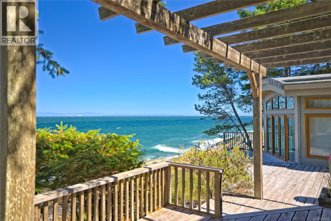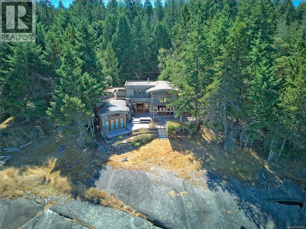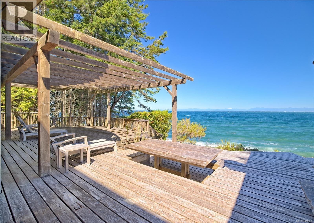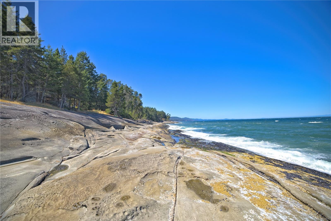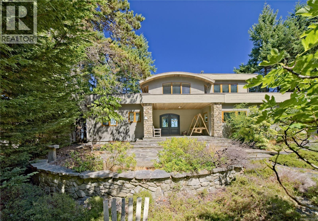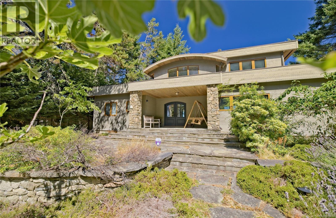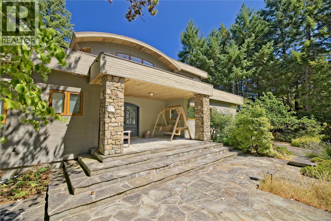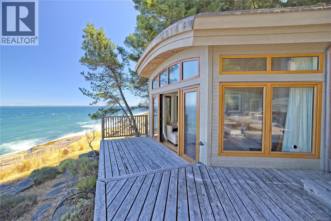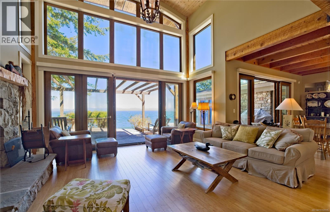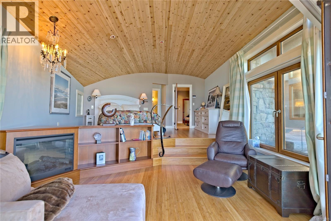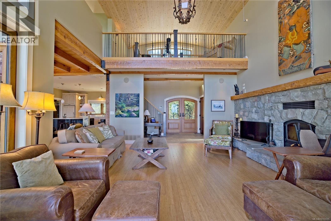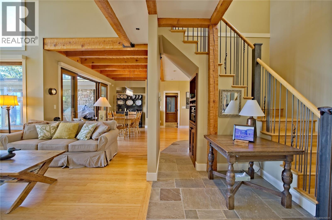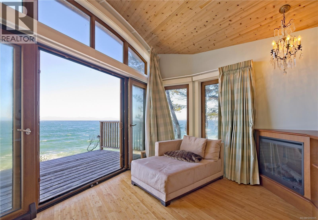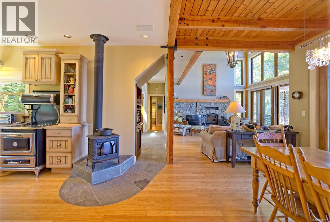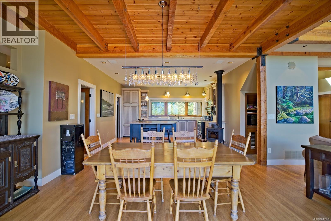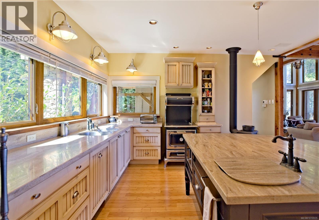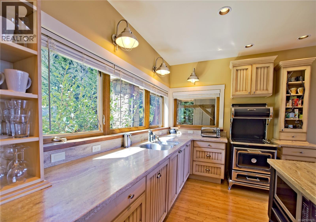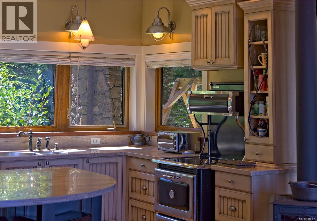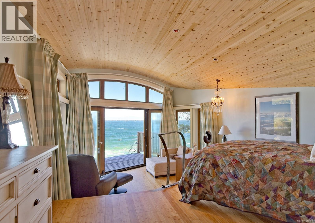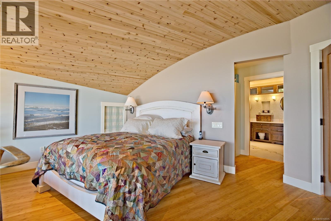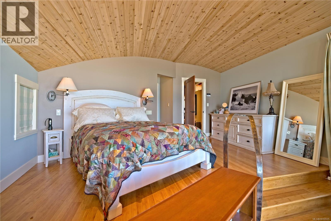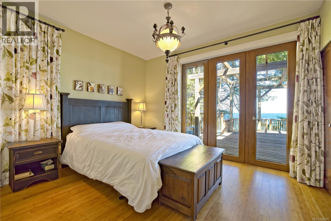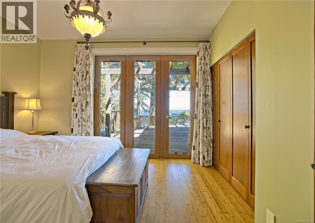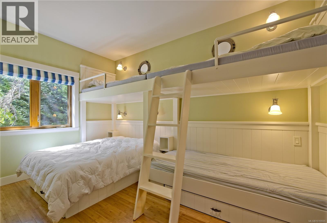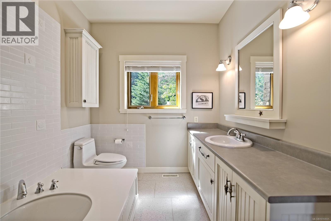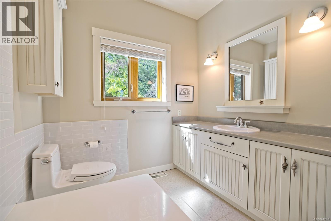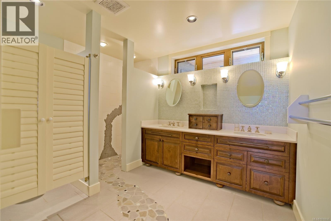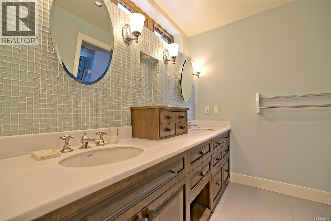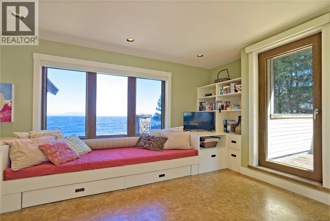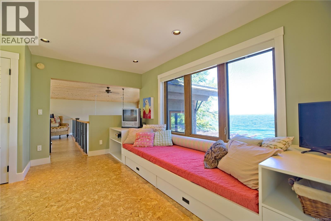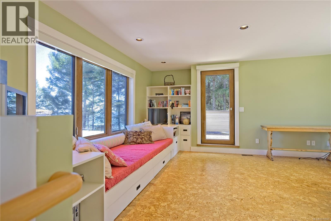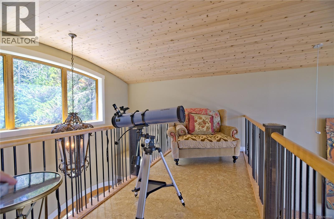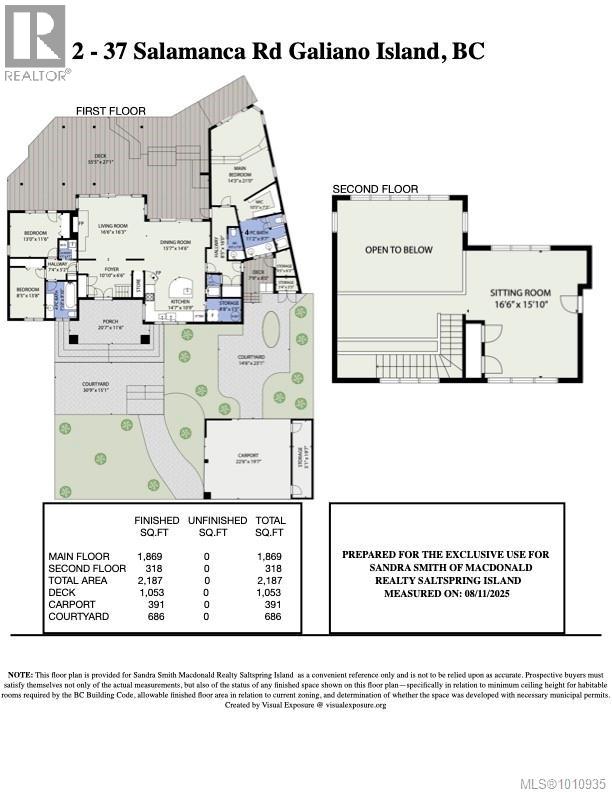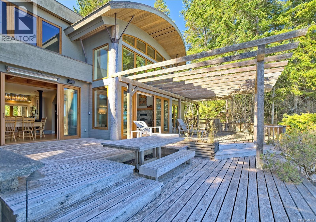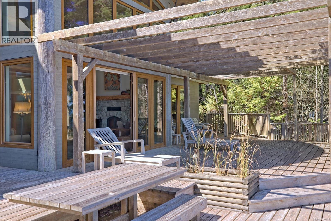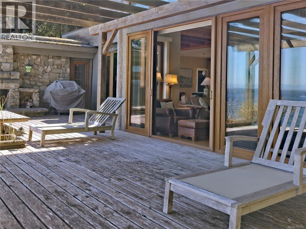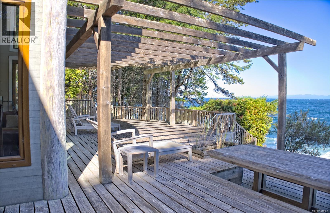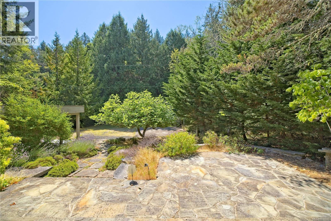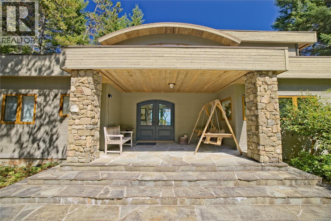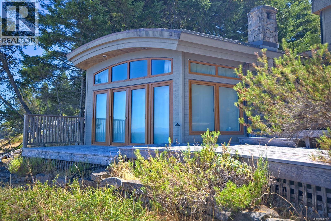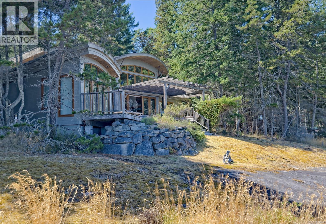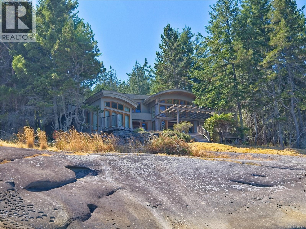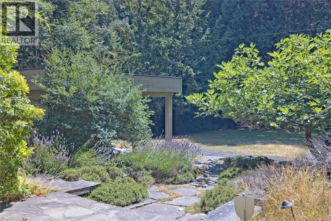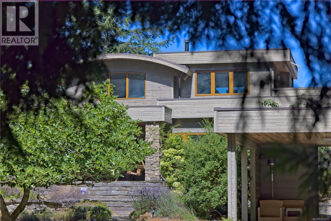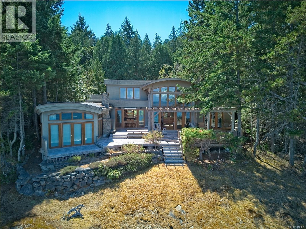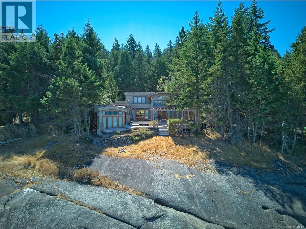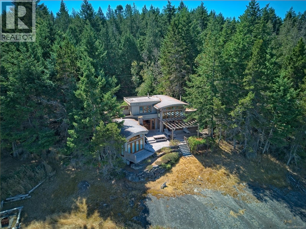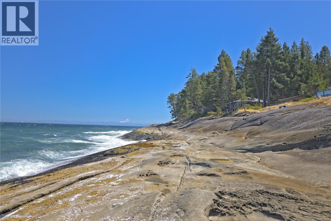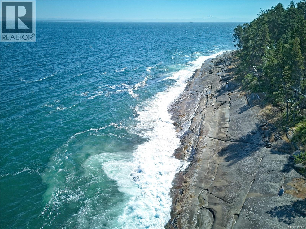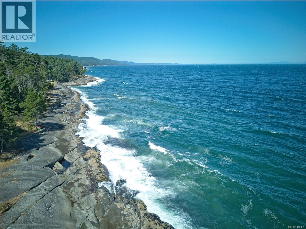3 Bedroom
4 Bathroom
2,185 ft2
Contemporary
Fireplace
Air Conditioned
Waterfront On Ocean
Acreage
$2,395,000
Nearly two acres of waterfront bliss, where natural beauty and tranquility meet luxury coastal living. The architecturally designed three-bedroom home is perfectly positioned to capture sweeping ocean views north toward Tsawwassen, ideal for watching the ever-changing seascape. Launch your kayak or paddleboard with ease or spend hours beachcombing along miles of shoreline just steps from your door. Inside, the home is a showcase of artistry and craftsmanship, featuring a chef’s kitchen, soaring vaulted ceilings, and floor-to-ceiling windows that flood the space with light and panoramic views. Enjoy cozy evenings by the focal stone fireplace or the charming wood stove. Unique features include a custom “dog” bath, a bunk room, and high-efficiency geothermal heating and cooling. Generator runs essentials in a power outage. Step outside to the expansive tiered deck (perfect for entertaining) with a built-in stone fireplace and beautifully designed, low-maintenance landscaping that lets you focus on enjoying every moment. Island living at its finest, where upscale casual comfort meets nature in perfect harmony! (id:60626)
Property Details
|
MLS® Number
|
1010935 |
|
Property Type
|
Single Family |
|
Neigbourhood
|
Galiano |
|
Features
|
Acreage, Other |
|
Parking Space Total
|
2 |
|
Plan
|
Vip11473 |
|
Structure
|
Patio(s) |
|
View Type
|
Mountain View, Ocean View |
|
Water Front Type
|
Waterfront On Ocean |
Building
|
Bathroom Total
|
4 |
|
Bedrooms Total
|
3 |
|
Architectural Style
|
Contemporary |
|
Constructed Date
|
2005 |
|
Cooling Type
|
Air Conditioned |
|
Fireplace Present
|
Yes |
|
Fireplace Total
|
2 |
|
Heating Fuel
|
Geo Thermal |
|
Size Interior
|
2,185 Ft2 |
|
Total Finished Area
|
2185 Sqft |
|
Type
|
House |
Parking
Land
|
Access Type
|
Road Access |
|
Acreage
|
Yes |
|
Size Irregular
|
1.93 |
|
Size Total
|
1.93 Ac |
|
Size Total Text
|
1.93 Ac |
|
Zoning Type
|
Unknown |
Rooms
| Level |
Type |
Length |
Width |
Dimensions |
|
Second Level |
Loft |
16 ft |
16 ft |
16 ft x 16 ft |
|
Main Level |
Bathroom |
3 ft |
5 ft |
3 ft x 5 ft |
|
Main Level |
Storage |
5 ft |
19 ft |
5 ft x 19 ft |
|
Main Level |
Patio |
14 ft |
23 ft |
14 ft x 23 ft |
|
Main Level |
Patio |
31 ft |
15 ft |
31 ft x 15 ft |
|
Main Level |
Porch |
20 ft |
11 ft |
20 ft x 11 ft |
|
Main Level |
Storage |
8 ft |
5 ft |
8 ft x 5 ft |
|
Main Level |
Bathroom |
|
|
2-Piece |
|
Main Level |
Bathroom |
8 ft |
10 ft |
8 ft x 10 ft |
|
Main Level |
Ensuite |
11 ft |
9 ft |
11 ft x 9 ft |
|
Main Level |
Bedroom |
8 ft |
13 ft |
8 ft x 13 ft |
|
Main Level |
Bedroom |
13 ft |
11 ft |
13 ft x 11 ft |
|
Main Level |
Primary Bedroom |
14 ft |
21 ft |
14 ft x 21 ft |
|
Main Level |
Kitchen |
14 ft |
11 ft |
14 ft x 11 ft |
|
Main Level |
Dining Room |
15 ft |
14 ft |
15 ft x 14 ft |
|
Main Level |
Living Room |
16 ft |
16 ft |
16 ft x 16 ft |
|
Main Level |
Entrance |
11 ft |
6 ft |
11 ft x 6 ft |

