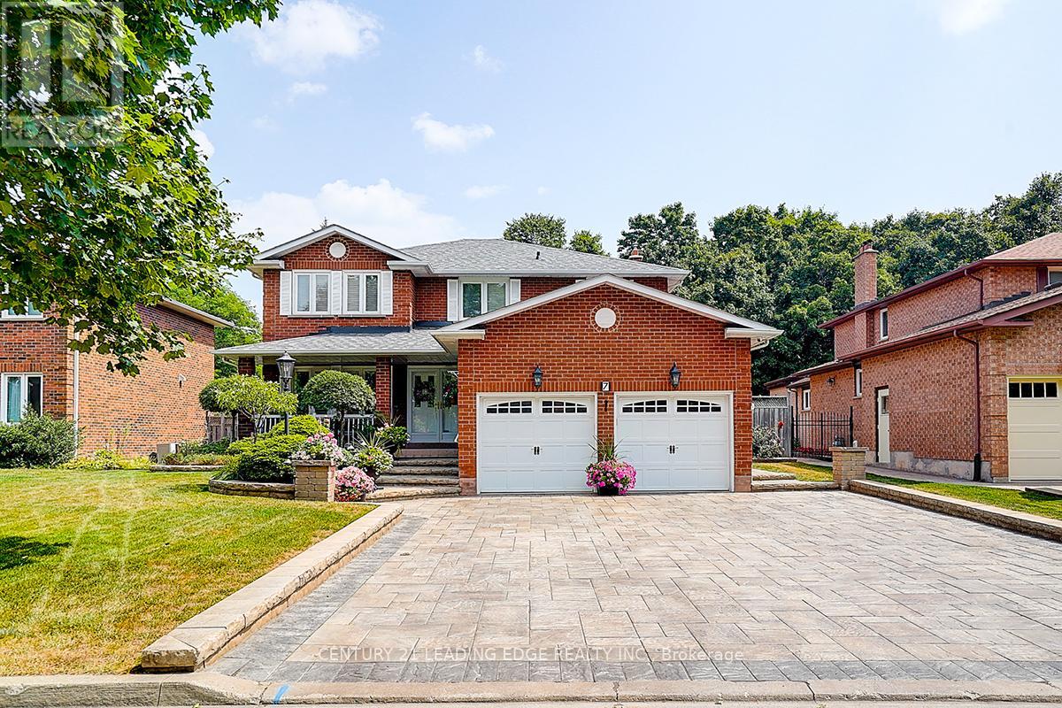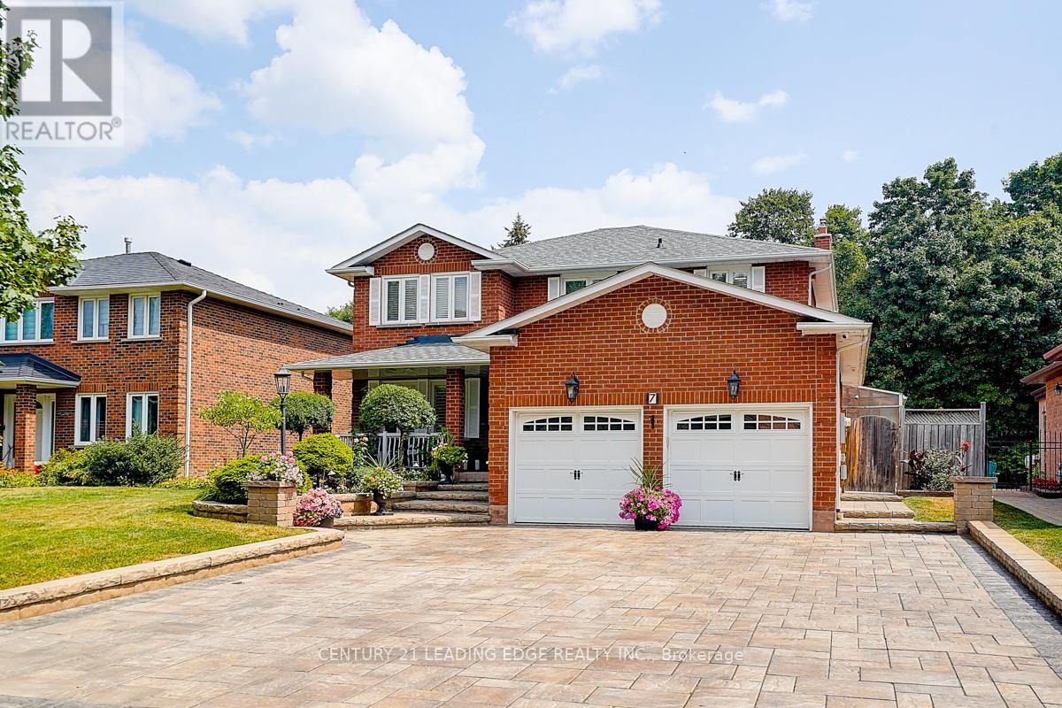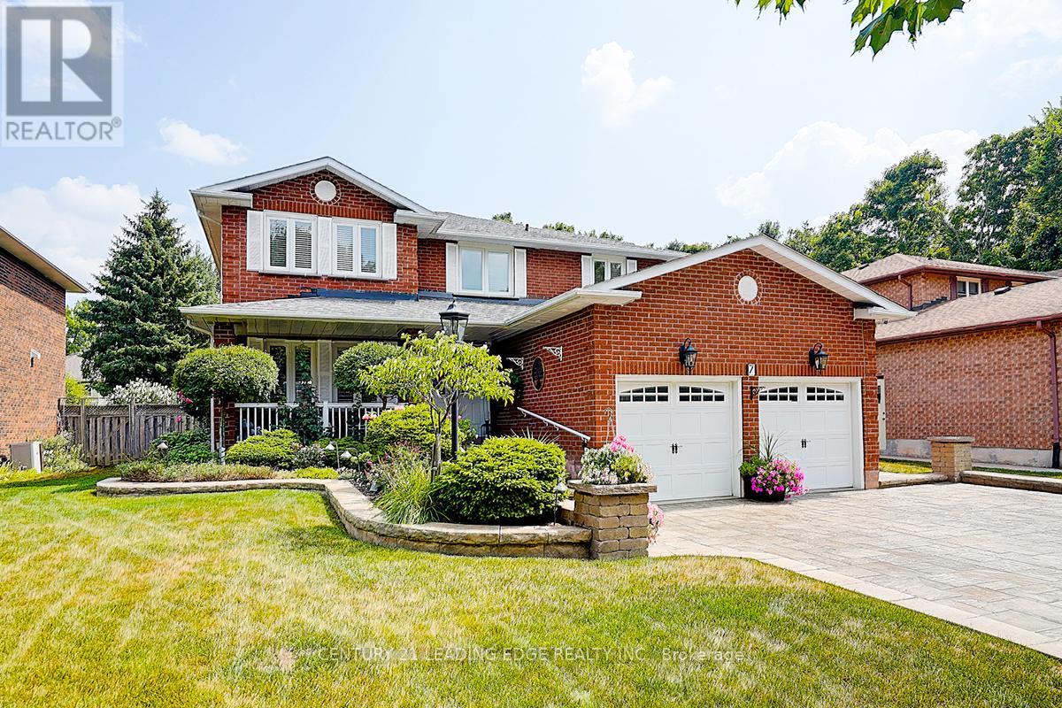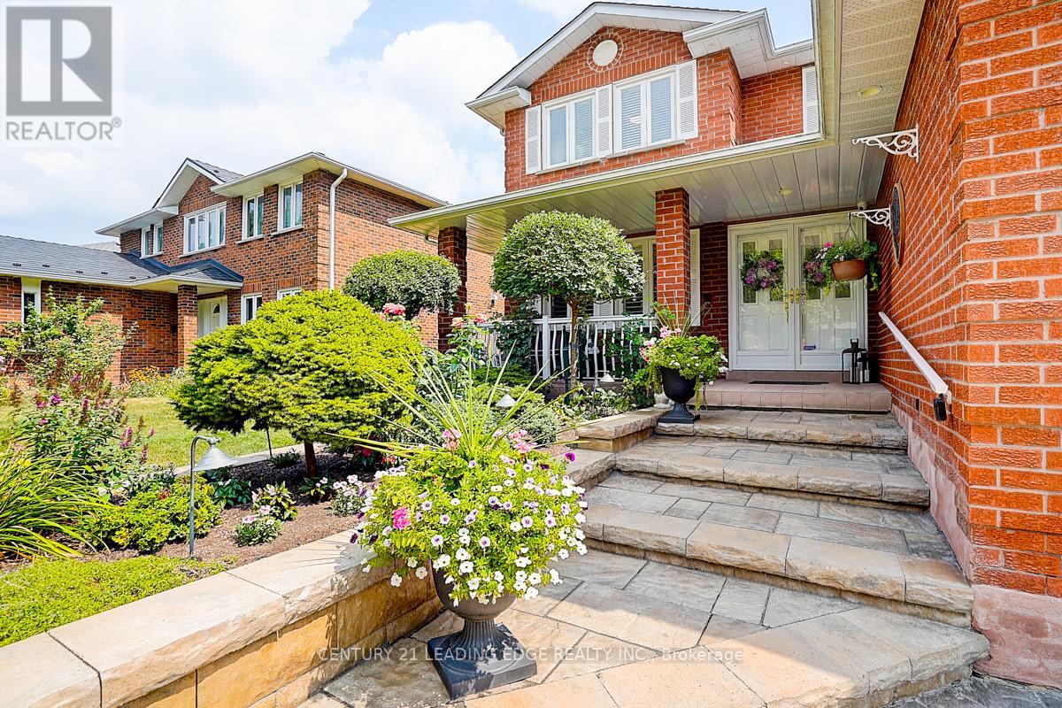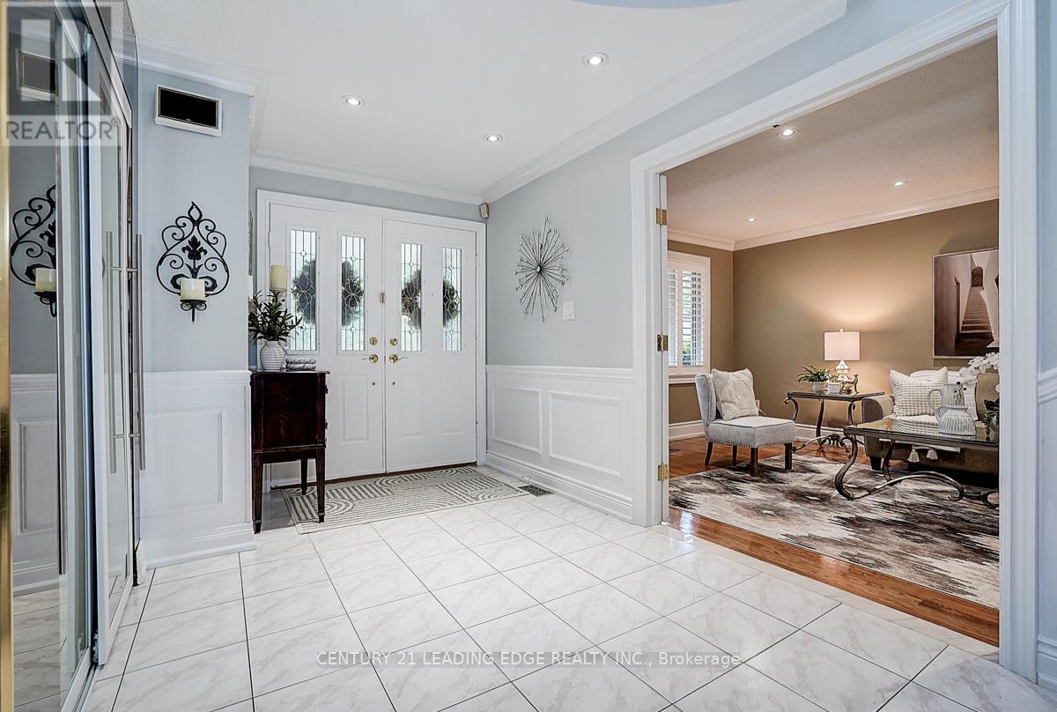8 Bedroom
5 Bathroom
3,500 - 5,000 ft2
Fireplace
Central Air Conditioning
Forced Air
$2,398,000
Welcome to 7 Brogan Court, Raymerville one of a kind, first time on the market, and lovingly maintained by its original owner for over 40 years on a premium lot. Offering almost 3,800 sq.ft. above grade and over 5,500 sq.ft. of total living space, this unique property features an incredibly rare 6 + 2 BEDROOMS a layout you'll hardly ever find. Many of these rooms can be easily adapted to suit your lifestyle whether as additional work-from-home offices, a TV room, workout space, or games room, making this an exceptionally versatile home for todays needs. Nestled on a private and picturesque court, this home boasts a thoughtfully renovated extension, creating additional square footage and adding value. Inside, youll find a large kitchen with a separate eat-in breakfast area, crown moulding throughout the main floor, gleaming hardwood floors, and main floor laundry with a mudroom. Four separate entrances provide convenience and an added layer of safety. The bright, oversized family room is filled with natural light, and features a gas fireplace & surround sound system perfect for entertaining or relaxing. The fully finished basement includes 1 large rec room, 1 bedroom, a full kitchen, bar, and separate entrance, making it ideal for a rental suite, in-law suite, or multi-generational living. Ample storage space is also available. Outside, enjoy a 6-car driveway, a beautiful outdoor gazebo, green house, beautiful garden shed and a wonderful setting for summer entertaining. Families will appreciate the proximity to Ramer Wood Public School and Markville Secondary School, making school transitions smooth. A truly unique property and opportunity for a loving family. (id:60626)
Property Details
|
MLS® Number
|
N12347047 |
|
Property Type
|
Single Family |
|
Community Name
|
Raymerville |
|
Amenities Near By
|
Park, Schools |
|
Equipment Type
|
Water Heater |
|
Features
|
Cul-de-sac, Gazebo, In-law Suite |
|
Parking Space Total
|
8 |
|
Rental Equipment Type
|
Water Heater |
|
Structure
|
Shed |
Building
|
Bathroom Total
|
5 |
|
Bedrooms Above Ground
|
6 |
|
Bedrooms Below Ground
|
2 |
|
Bedrooms Total
|
8 |
|
Appliances
|
Central Vacuum, Dishwasher, Dryer, Freezer, Hood Fan, Intercom, Microwave, Oven, Alarm System, Two Stoves, Two Washers, Window Coverings, Refrigerator |
|
Basement Development
|
Finished |
|
Basement Features
|
Separate Entrance |
|
Basement Type
|
N/a (finished) |
|
Construction Style Attachment
|
Detached |
|
Cooling Type
|
Central Air Conditioning |
|
Exterior Finish
|
Brick |
|
Fire Protection
|
Security System |
|
Fireplace Present
|
Yes |
|
Fireplace Total
|
2 |
|
Flooring Type
|
Hardwood, Laminate, Tile |
|
Half Bath Total
|
1 |
|
Heating Fuel
|
Natural Gas |
|
Heating Type
|
Forced Air |
|
Stories Total
|
2 |
|
Size Interior
|
3,500 - 5,000 Ft2 |
|
Type
|
House |
|
Utility Water
|
Municipal Water |
Parking
Land
|
Acreage
|
No |
|
Land Amenities
|
Park, Schools |
|
Sewer
|
Sanitary Sewer |
|
Size Depth
|
141 Ft ,7 In |
|
Size Frontage
|
59 Ft ,1 In |
|
Size Irregular
|
59.1 X 141.6 Ft |
|
Size Total Text
|
59.1 X 141.6 Ft |
Rooms
| Level |
Type |
Length |
Width |
Dimensions |
|
Second Level |
Bedroom |
3.41 m |
3.04 m |
3.41 m x 3.04 m |
|
Second Level |
Bedroom |
3.41 m |
3.53 m |
3.41 m x 3.53 m |
|
Second Level |
Primary Bedroom |
4.45 m |
4.32 m |
4.45 m x 4.32 m |
|
Second Level |
Bedroom |
3.53 m |
3.23 m |
3.53 m x 3.23 m |
|
Second Level |
Bedroom |
3.53 m |
3.53 m |
3.53 m x 3.53 m |
|
Second Level |
Bedroom |
3.41 m |
3.84 m |
3.41 m x 3.84 m |
|
Basement |
Recreational, Games Room |
3.35 m |
7.31 m |
3.35 m x 7.31 m |
|
Basement |
Bedroom |
3.35 m |
4.87 m |
3.35 m x 4.87 m |
|
Main Level |
Living Room |
3.5 m |
5.79 m |
3.5 m x 5.79 m |
|
Main Level |
Family Room |
4.26 m |
7.01 m |
4.26 m x 7.01 m |
|
Main Level |
Dining Room |
3.5 m |
4.69 m |
3.5 m x 4.69 m |
|
Main Level |
Eating Area |
3.47 m |
3.65 m |
3.47 m x 3.65 m |
|
Main Level |
Kitchen |
3.47 m |
6.09 m |
3.47 m x 6.09 m |
|
Main Level |
Den |
3.04 m |
3.07 m |
3.04 m x 3.07 m |

