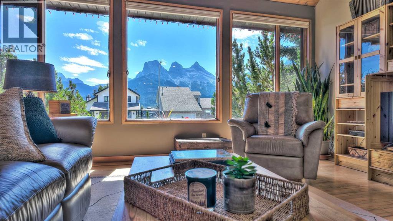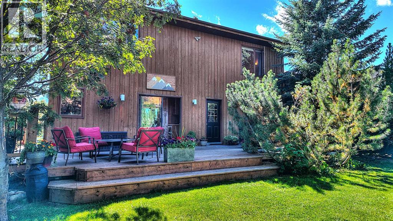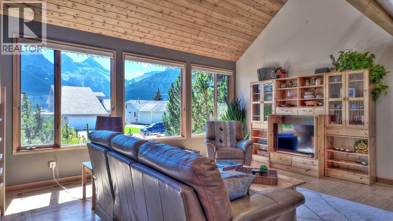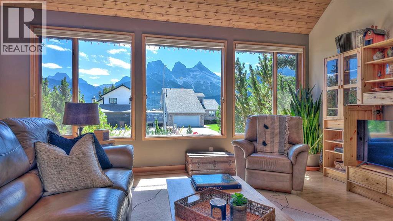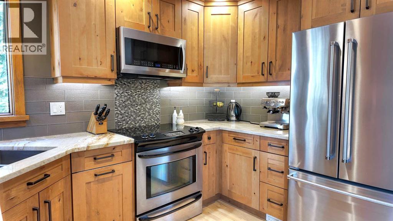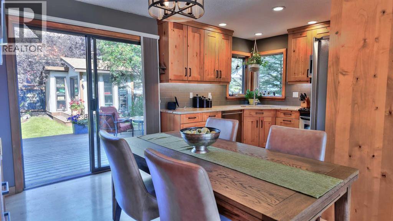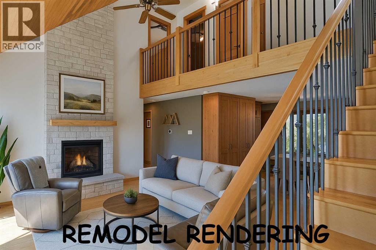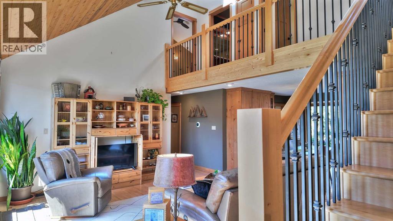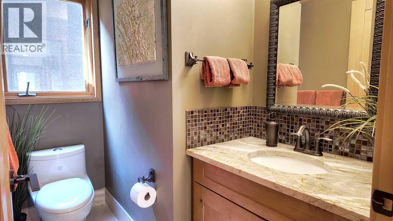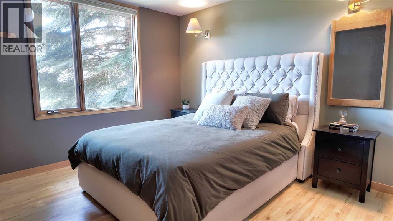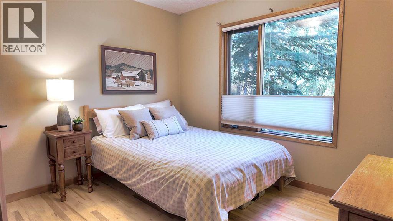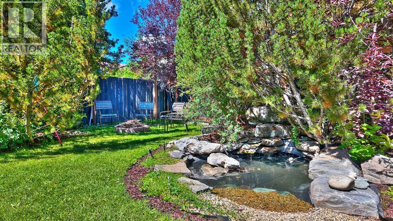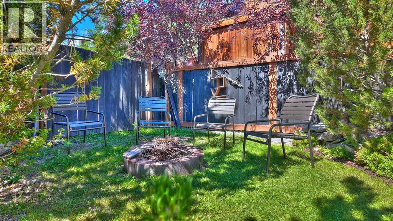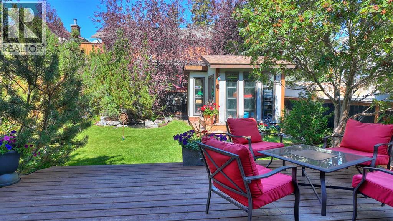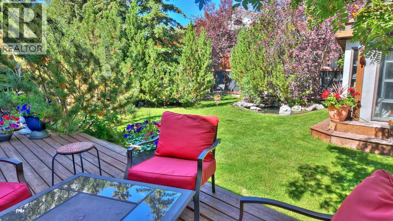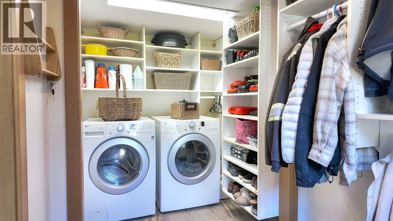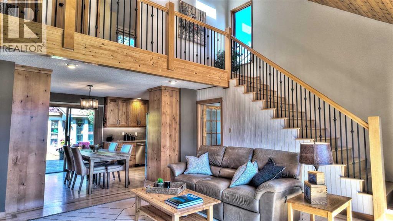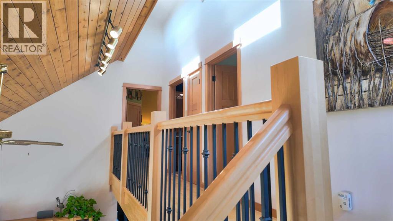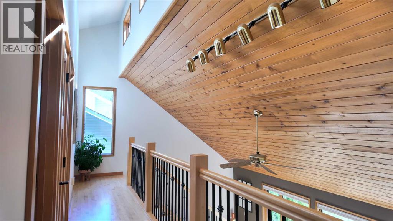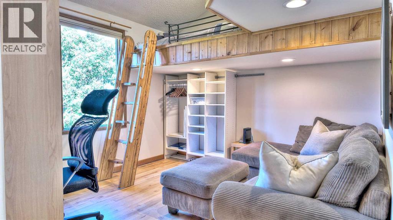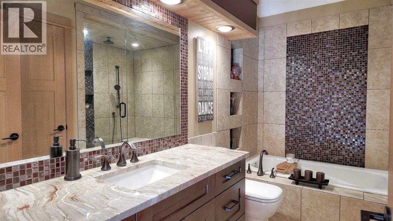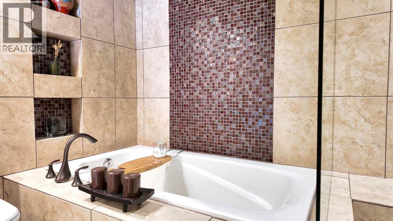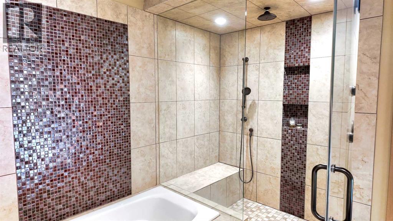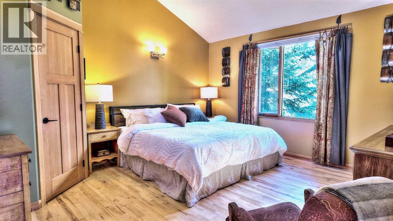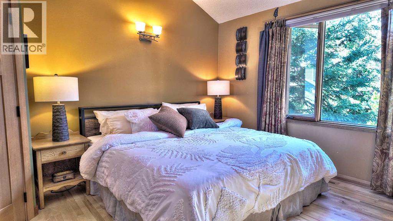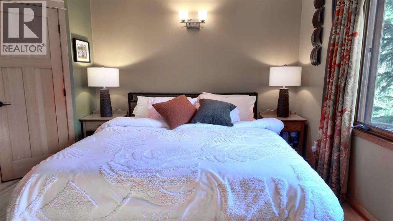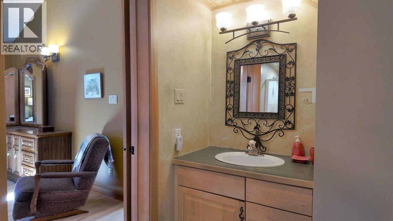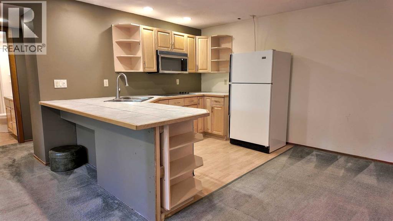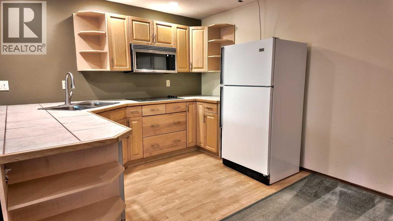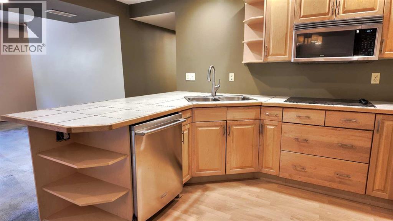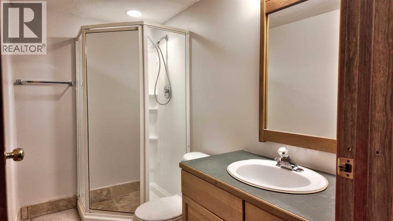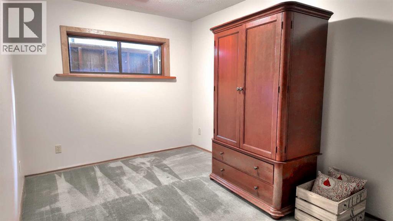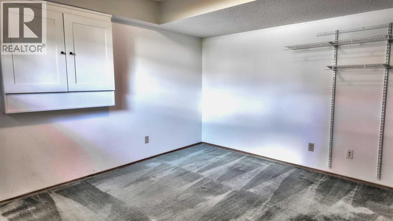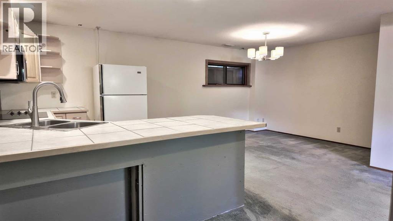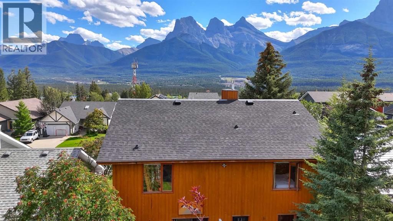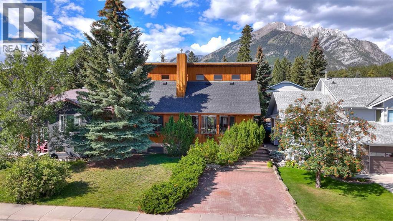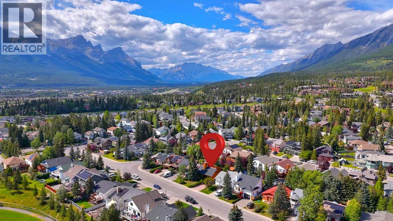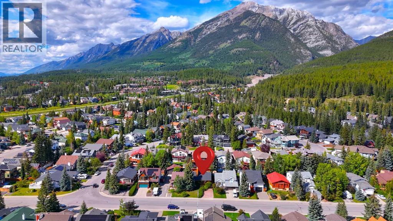5 Bedroom
4 Bathroom
1,645 ft2
None
Forced Air, In Floor Heating
Garden Area, Landscaped
$1,625,000
Experience the best of Canmore living in this beautifully maintained 5-bedroom + den home, perfectly positioned for unobstructed views of the iconic Three Sisters peaks. Featuring hardwood floors throughout the main and upper levels, heated bathroom floors, a landscaped backyard includes a movable green house with pond and outdoor firepit, plus a legal 1-bedroom basement suite with large storage room, this property offers comfort, style, and versatility.The main level boasts a bright, open living room with vaulted wood ceilings and large picture windows framing mountain views. The chimney is roughed in for a fireplace which can be added. The well-appointed kitchen features solid wood cabinetry, stainless steel appliances, and flows seamlessly to the dining area and back deck—perfect for gatherings.Downstairs, the 1-bedroom + den suite offers its own kitchen, living area, large storage room, and private entrance—ideal for rental income or extended family.[Highlights] 5 bedrooms + den total (4-bedroom main home + 1-bed + den suite).Hardwood floors (no carpet) on main & upper levels.Heated floors in some bathrooms.Stunning Three Sisters views.Landscaped yard with pond & outdoor firepit.Prime location near trails, schools, & downtown Canmore.This property combines spacious family living with excellent income potential in one of Canmore’s most desirable neighborhoods. (id:60626)
Property Details
|
MLS® Number
|
A2248845 |
|
Property Type
|
Single Family |
|
Neigbourhood
|
Avens/Canyon Close |
|
Community Name
|
Cougar Creek |
|
Amenities Near By
|
Park, Playground, Schools |
|
Features
|
Treed, See Remarks, Other |
|
Parking Space Total
|
4 |
|
Plan
|
9011462 |
|
View Type
|
View |
Building
|
Bathroom Total
|
4 |
|
Bedrooms Above Ground
|
4 |
|
Bedrooms Below Ground
|
1 |
|
Bedrooms Total
|
5 |
|
Appliances
|
Refrigerator, Range - Electric, Dishwasher, Wine Fridge, Stove, Microwave Range Hood Combo, Washer & Dryer |
|
Basement Development
|
Finished |
|
Basement Type
|
Full (finished) |
|
Constructed Date
|
1990 |
|
Construction Material
|
Wood Frame |
|
Construction Style Attachment
|
Detached |
|
Cooling Type
|
None |
|
Exterior Finish
|
Wood Siding |
|
Flooring Type
|
Carpeted, Ceramic Tile, Hardwood |
|
Foundation Type
|
Wood |
|
Half Bath Total
|
1 |
|
Heating Type
|
Forced Air, In Floor Heating |
|
Stories Total
|
3 |
|
Size Interior
|
1,645 Ft2 |
|
Total Finished Area
|
1645 Sqft |
|
Type
|
House |
Parking
Land
|
Acreage
|
No |
|
Fence Type
|
Fence, Partially Fenced |
|
Land Amenities
|
Park, Playground, Schools |
|
Landscape Features
|
Garden Area, Landscaped |
|
Size Depth
|
28 M |
|
Size Frontage
|
12 M |
|
Size Irregular
|
4977.00 |
|
Size Total
|
4977 Sqft|4,051 - 7,250 Sqft |
|
Size Total Text
|
4977 Sqft|4,051 - 7,250 Sqft |
|
Zoning Description
|
R1a |
Rooms
| Level |
Type |
Length |
Width |
Dimensions |
|
Second Level |
3pc Bathroom |
|
|
6.25 Ft x 9.58 Ft |
|
Second Level |
Primary Bedroom |
|
|
14.00 Ft x 13.25 Ft |
|
Second Level |
4pc Bathroom |
|
|
10.33 Ft x 9.33 Ft |
|
Second Level |
Bedroom |
|
|
10.33 Ft x 13.33 Ft |
|
Lower Level |
Bedroom |
|
|
11.92 Ft x 9.67 Ft |
|
Lower Level |
3pc Bathroom |
|
|
4.83 Ft x 8.67 Ft |
|
Lower Level |
Other |
|
|
8.42 Ft x 14.00 Ft |
|
Lower Level |
Kitchen |
|
|
10.25 Ft x 6.92 Ft |
|
Lower Level |
Living Room |
|
|
16.42 Ft x 14.75 Ft |
|
Lower Level |
Dining Room |
|
|
11.50 Ft x 12.58 Ft |
|
Main Level |
Living Room |
|
|
15.83 Ft x 16.75 Ft |
|
Main Level |
Dining Room |
|
|
10.67 Ft x 8.92 Ft |
|
Main Level |
Laundry Room |
|
|
5.17 Ft x 5.67 Ft |
|
Main Level |
2pc Bathroom |
|
|
4.75 Ft x 7.08 Ft |
|
Main Level |
Bedroom |
|
|
11.83 Ft x 10.83 Ft |
|
Main Level |
Bedroom |
|
|
10.67 Ft x 11.08 Ft |


