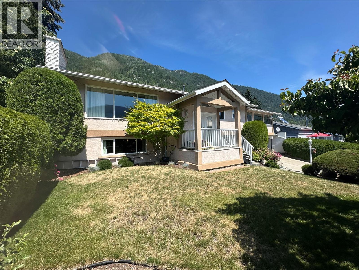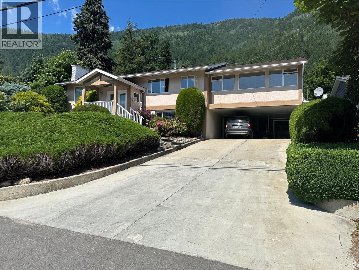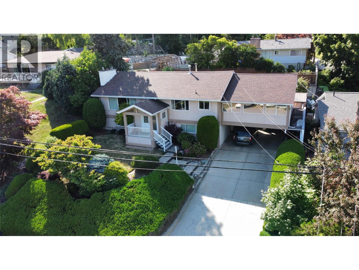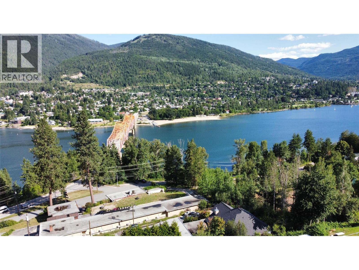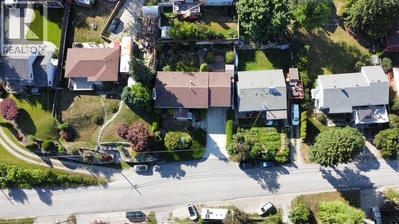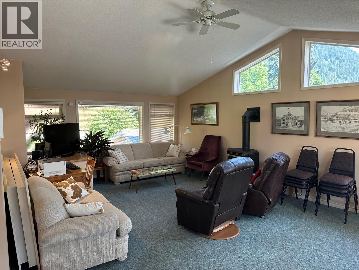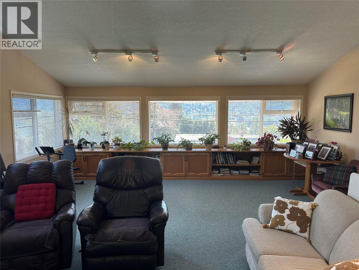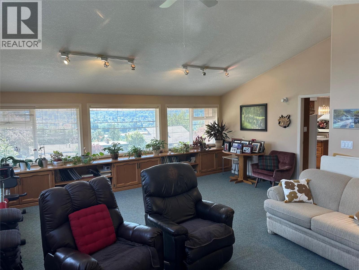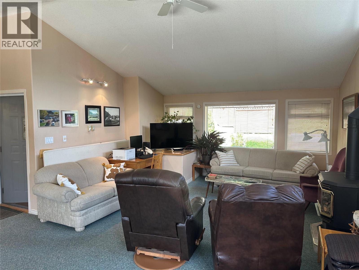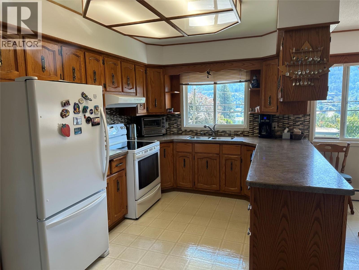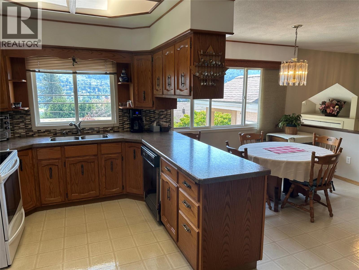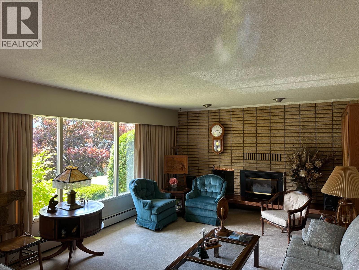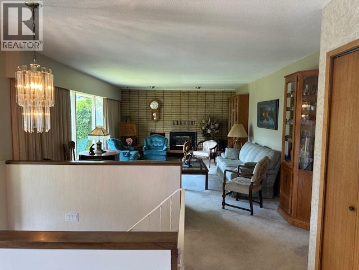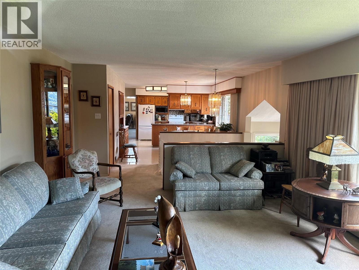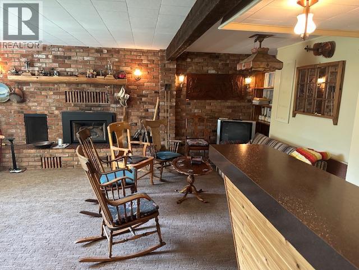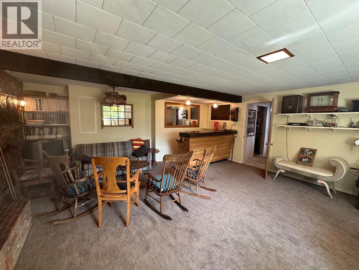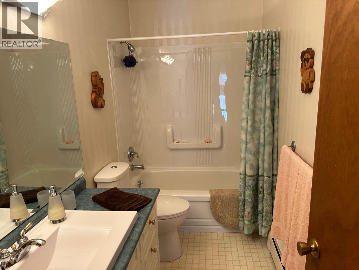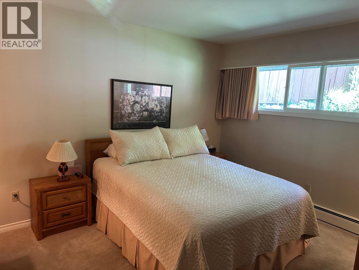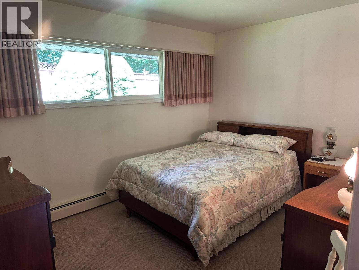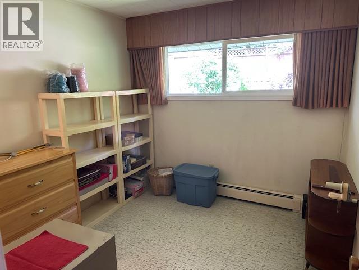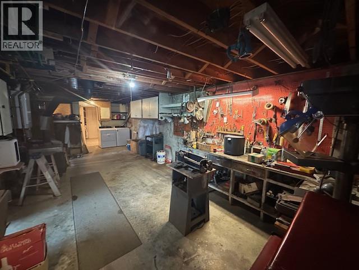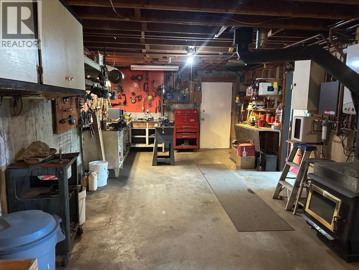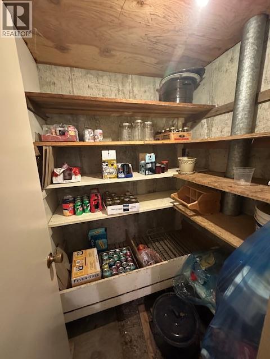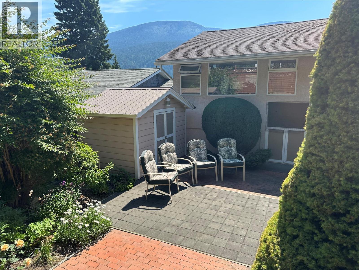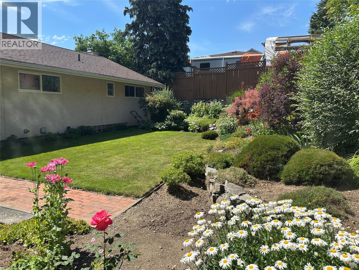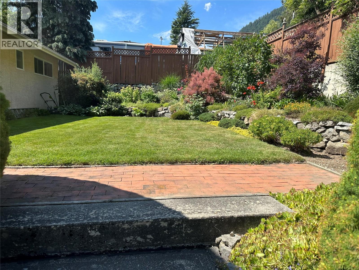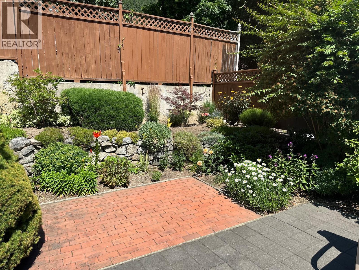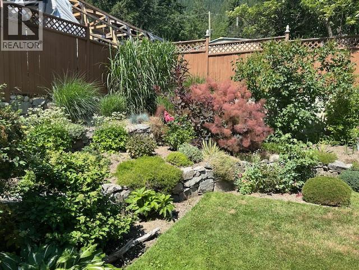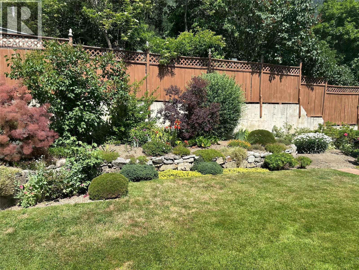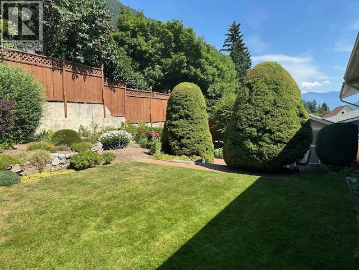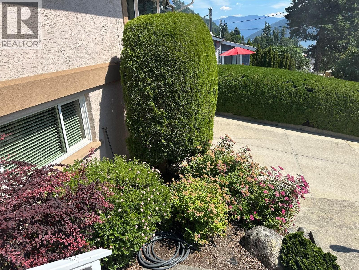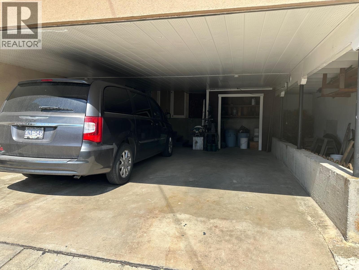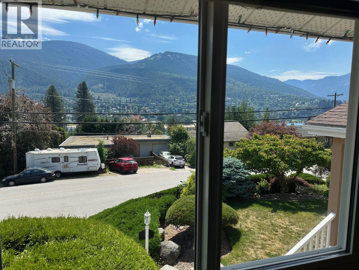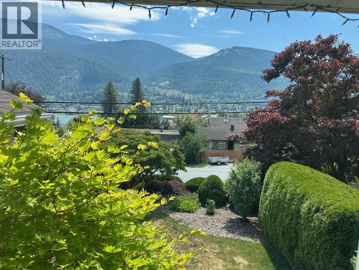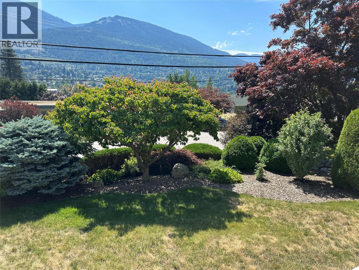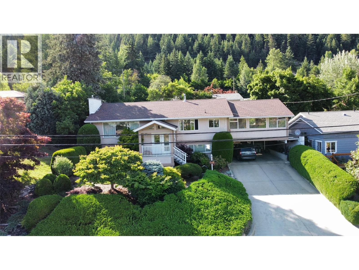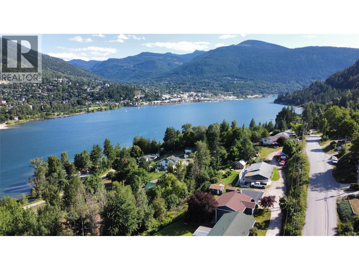4 Bedroom
2 Bathroom
2,402 ft2
Ranch
Fireplace
Other, Radiant Heat, See Remarks
$789,500
Quick possession is possible! Just minutes from downtown, this very well maintained home is commute friendly for an active family. Featuring 3 bedrooms on the main (upper) floor along with the living rooms, dining room, kitchen and a 20 x 25 family room with seating capacity for lots of friends and relatives. Downstairs features a 27 foot workshop, a spacious 4th bedroom, an 18 x 18 rec room, a three piece bath and a cold room. A well appointed yard that is fully landscaped front and back offering greenery and perennials surrounding the with rear lawn and patio with colour. Attached carport parking and spacious concrete drive. Just past city limits, homes on Johnstone Road move quickly. Added bonus for the kids is the school bus stop right out front. Call your Realtor ® today to arrange a viewing. (id:60626)
Property Details
|
MLS® Number
|
10360112 |
|
Property Type
|
Single Family |
|
Neigbourhood
|
North Nelson to Kokanee Creek |
Building
|
Bathroom Total
|
2 |
|
Bedrooms Total
|
4 |
|
Architectural Style
|
Ranch |
|
Constructed Date
|
1967 |
|
Construction Style Attachment
|
Detached |
|
Exterior Finish
|
Stucco |
|
Fireplace Fuel
|
Gas,wood,mixed |
|
Fireplace Present
|
Yes |
|
Fireplace Type
|
Unknown,conventional,unknown |
|
Flooring Type
|
Mixed Flooring |
|
Half Bath Total
|
1 |
|
Heating Type
|
Other, Radiant Heat, See Remarks |
|
Roof Material
|
Asphalt Shingle |
|
Roof Style
|
Unknown |
|
Stories Total
|
2 |
|
Size Interior
|
2,402 Ft2 |
|
Type
|
House |
|
Utility Water
|
Community Water User's Utility |
Parking
Land
|
Acreage
|
No |
|
Sewer
|
Septic Tank |
|
Size Irregular
|
0.17 |
|
Size Total
|
0.17 Ac|under 1 Acre |
|
Size Total Text
|
0.17 Ac|under 1 Acre |
|
Zoning Type
|
Unknown |
Rooms
| Level |
Type |
Length |
Width |
Dimensions |
|
Lower Level |
Other |
|
|
5' x 4' |
|
Lower Level |
Recreation Room |
|
|
18' x 18' |
|
Lower Level |
Bedroom |
|
|
16' x 11' |
|
Lower Level |
Workshop |
|
|
27' x 12' |
|
Main Level |
Full Bathroom |
|
|
Measurements not available |
|
Main Level |
Bedroom |
|
|
12'6'' x 10' |
|
Main Level |
Bedroom |
|
|
9' x 10' |
|
Main Level |
Partial Bathroom |
|
|
Measurements not available |
|
Main Level |
Primary Bedroom |
|
|
11' x 13' |
|
Main Level |
Living Room |
|
|
20' x 14' |
|
Main Level |
Dining Room |
|
|
10' x 12' |
|
Main Level |
Kitchen |
|
|
9'7'' x 14'9'' |
|
Main Level |
Family Room |
|
|
20' x 25' |


