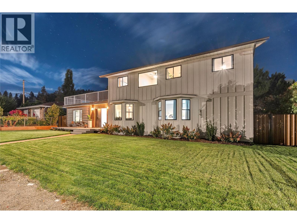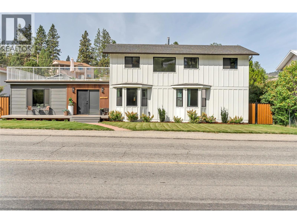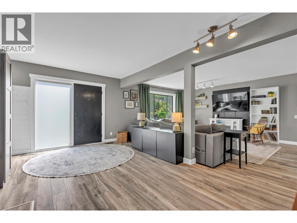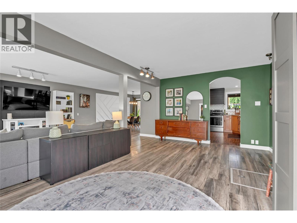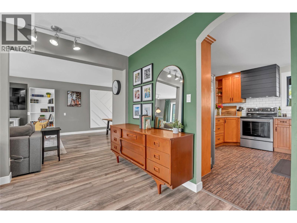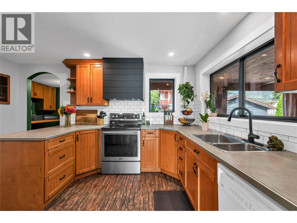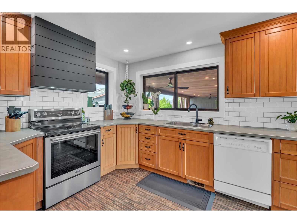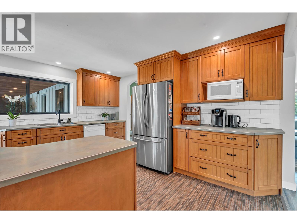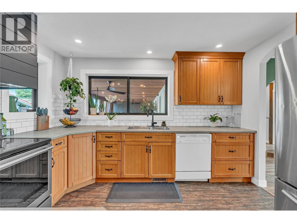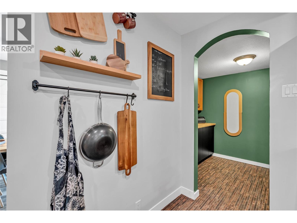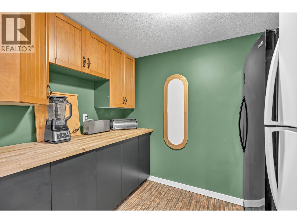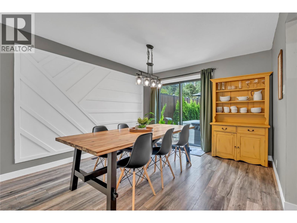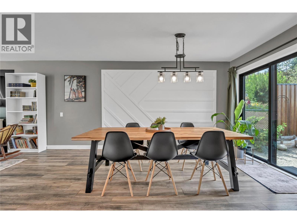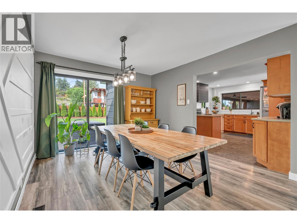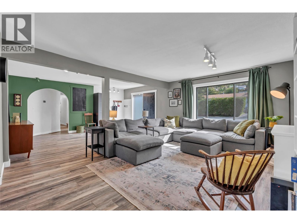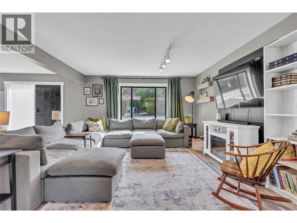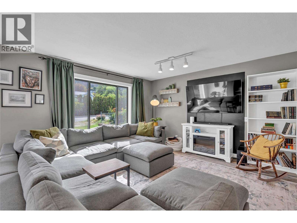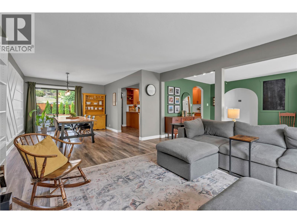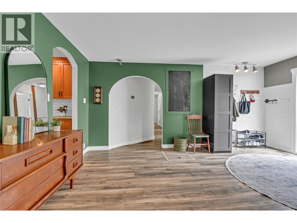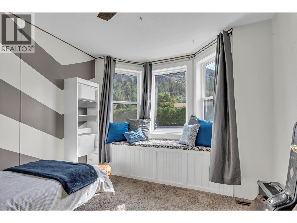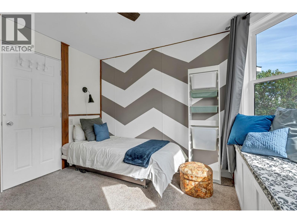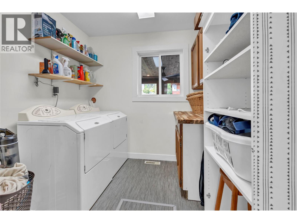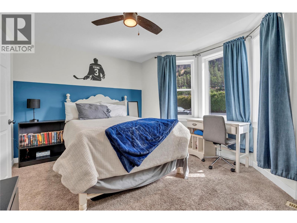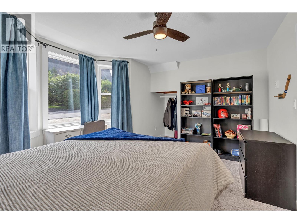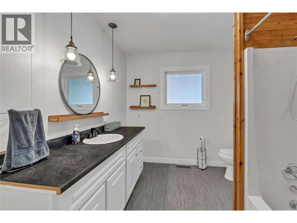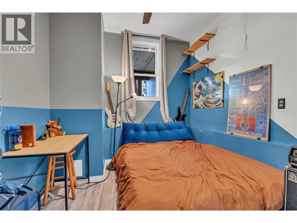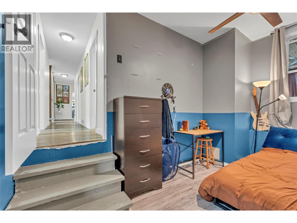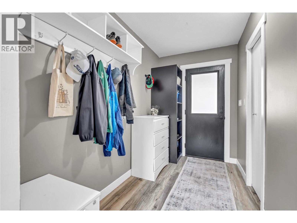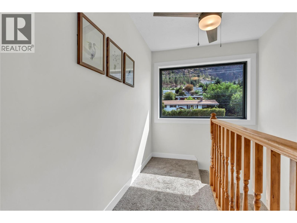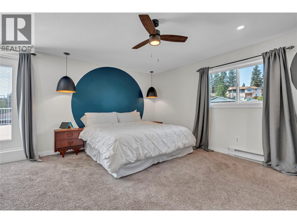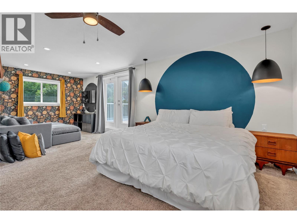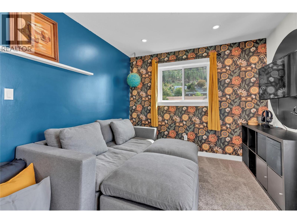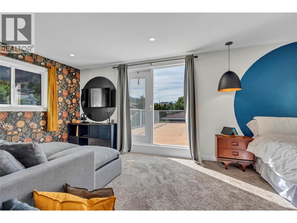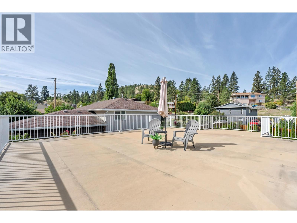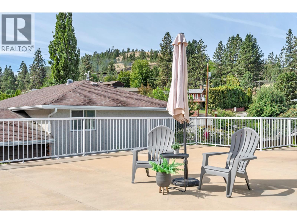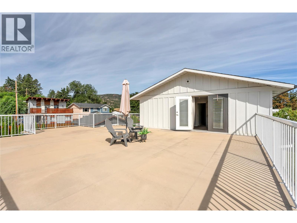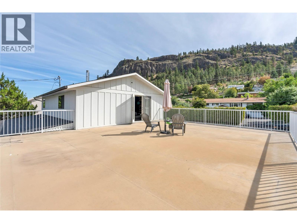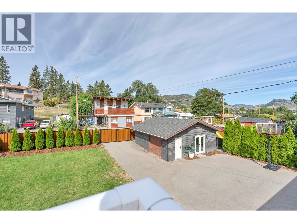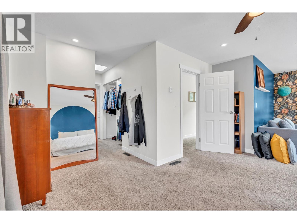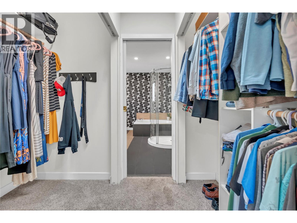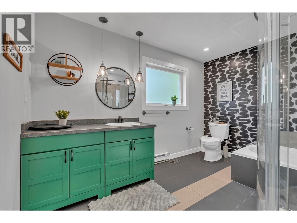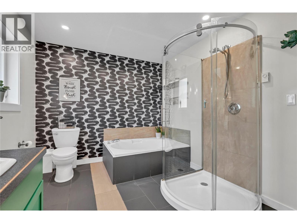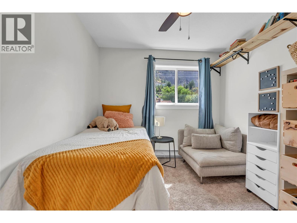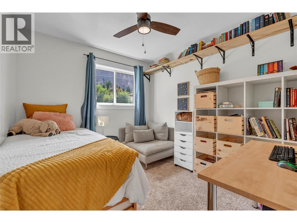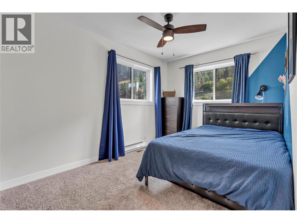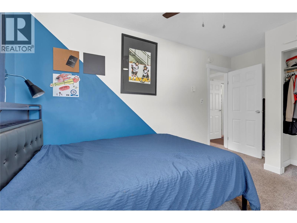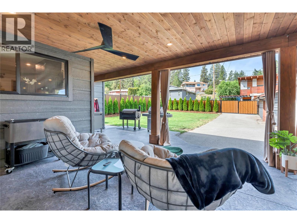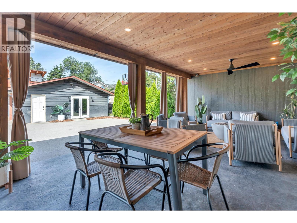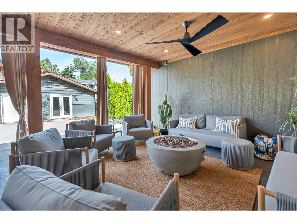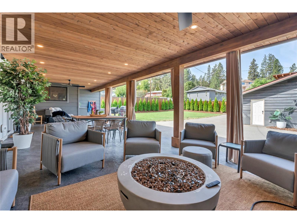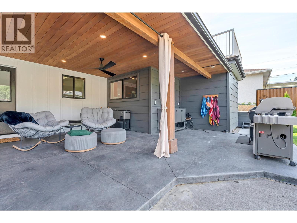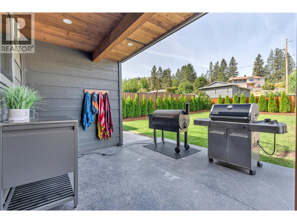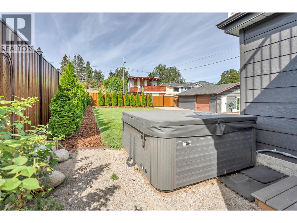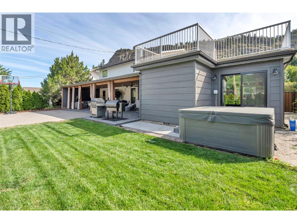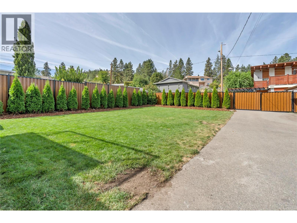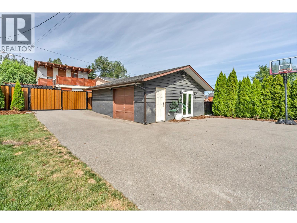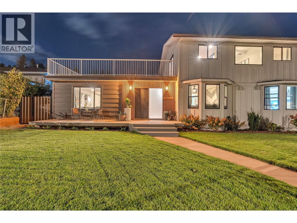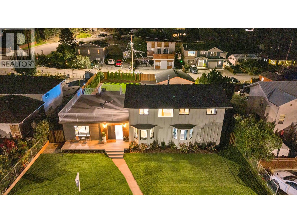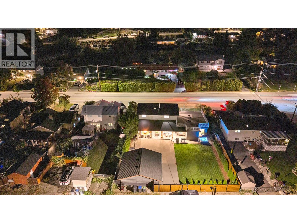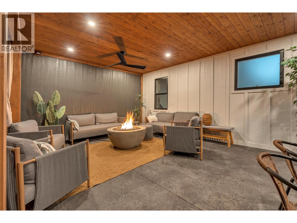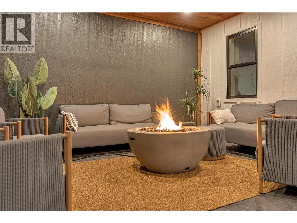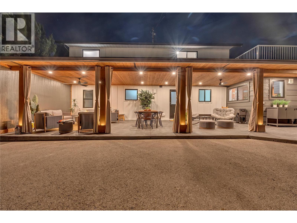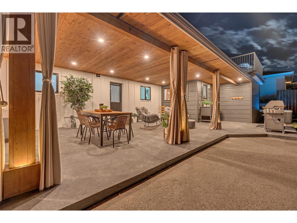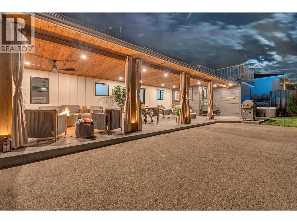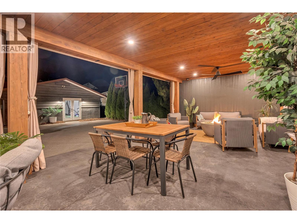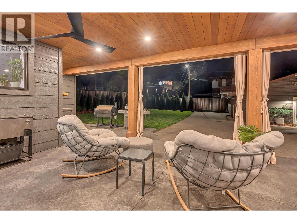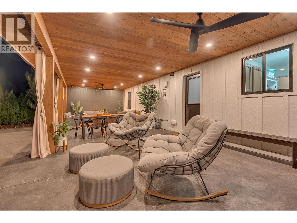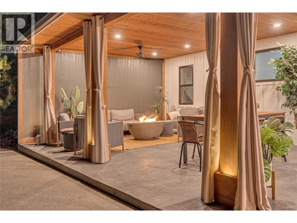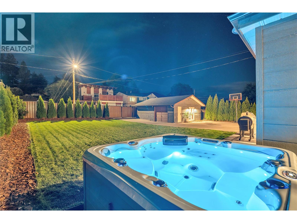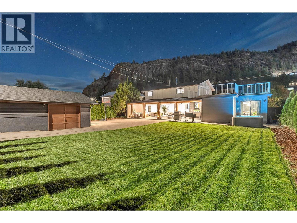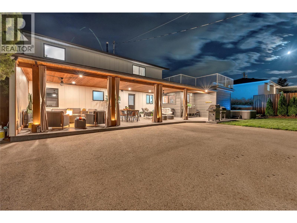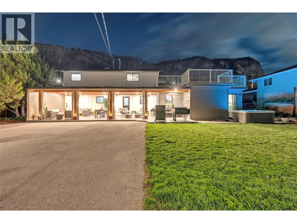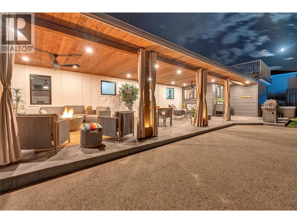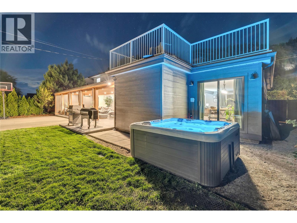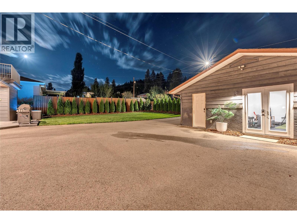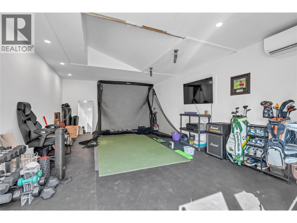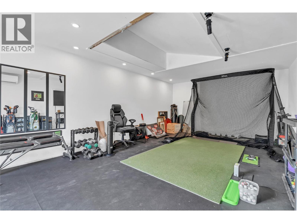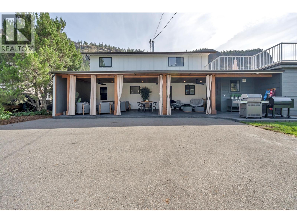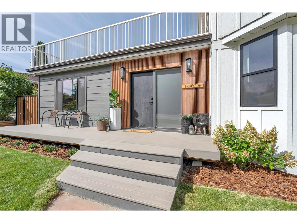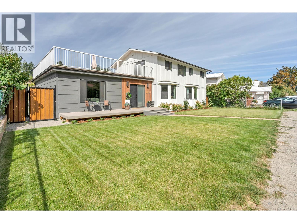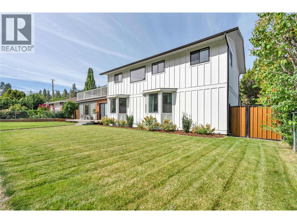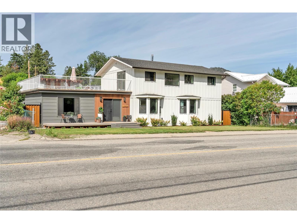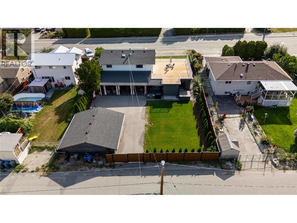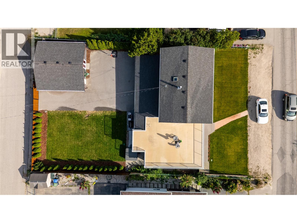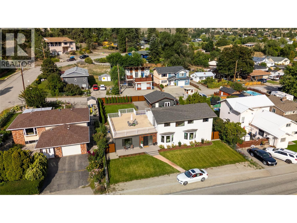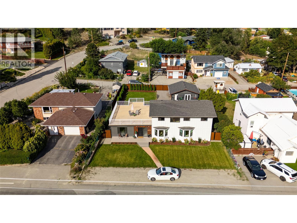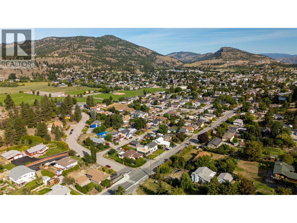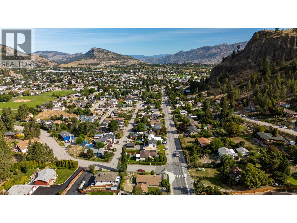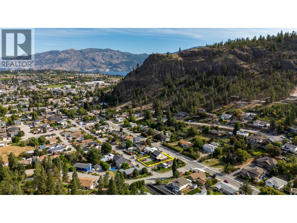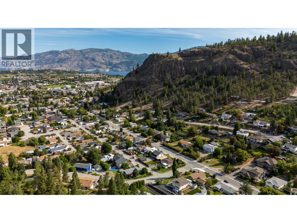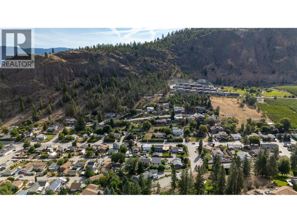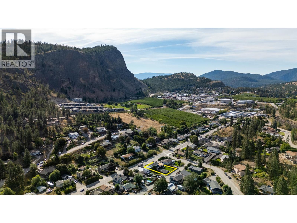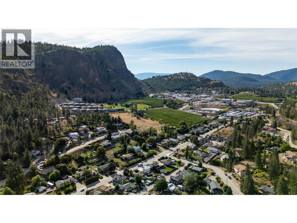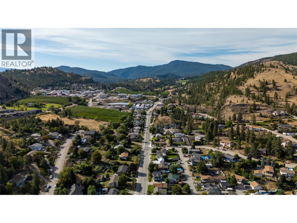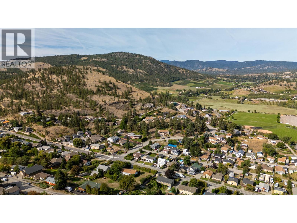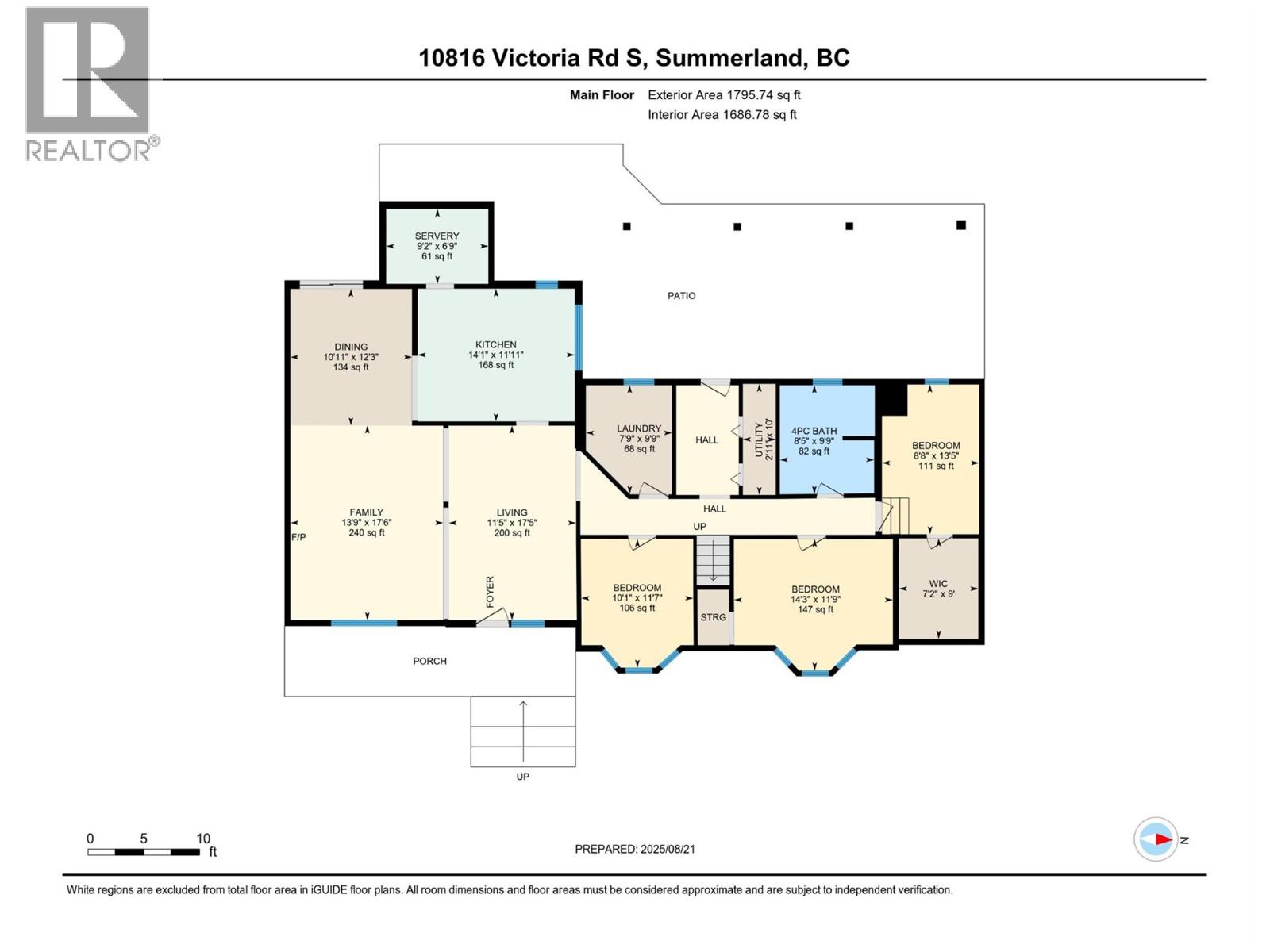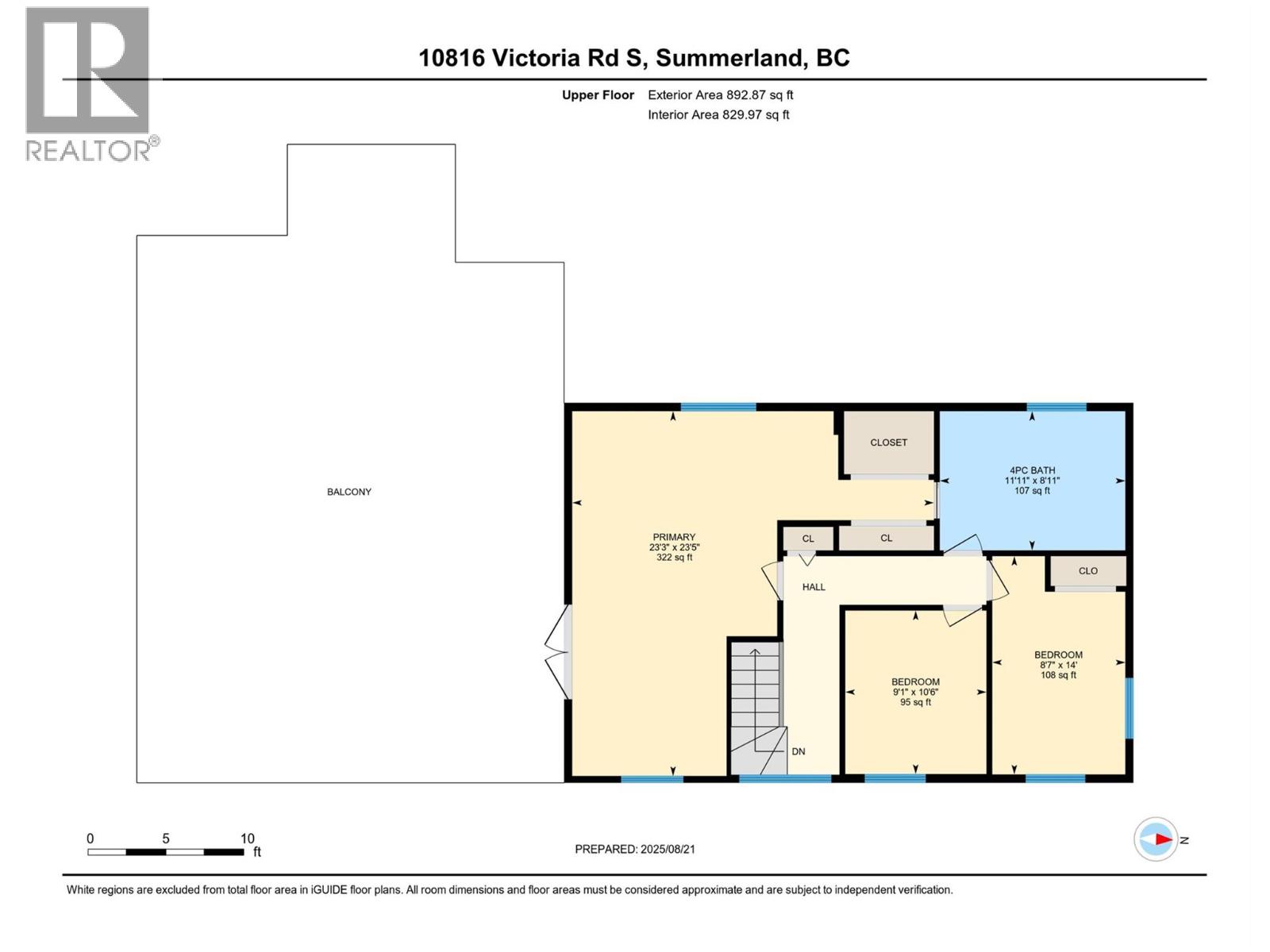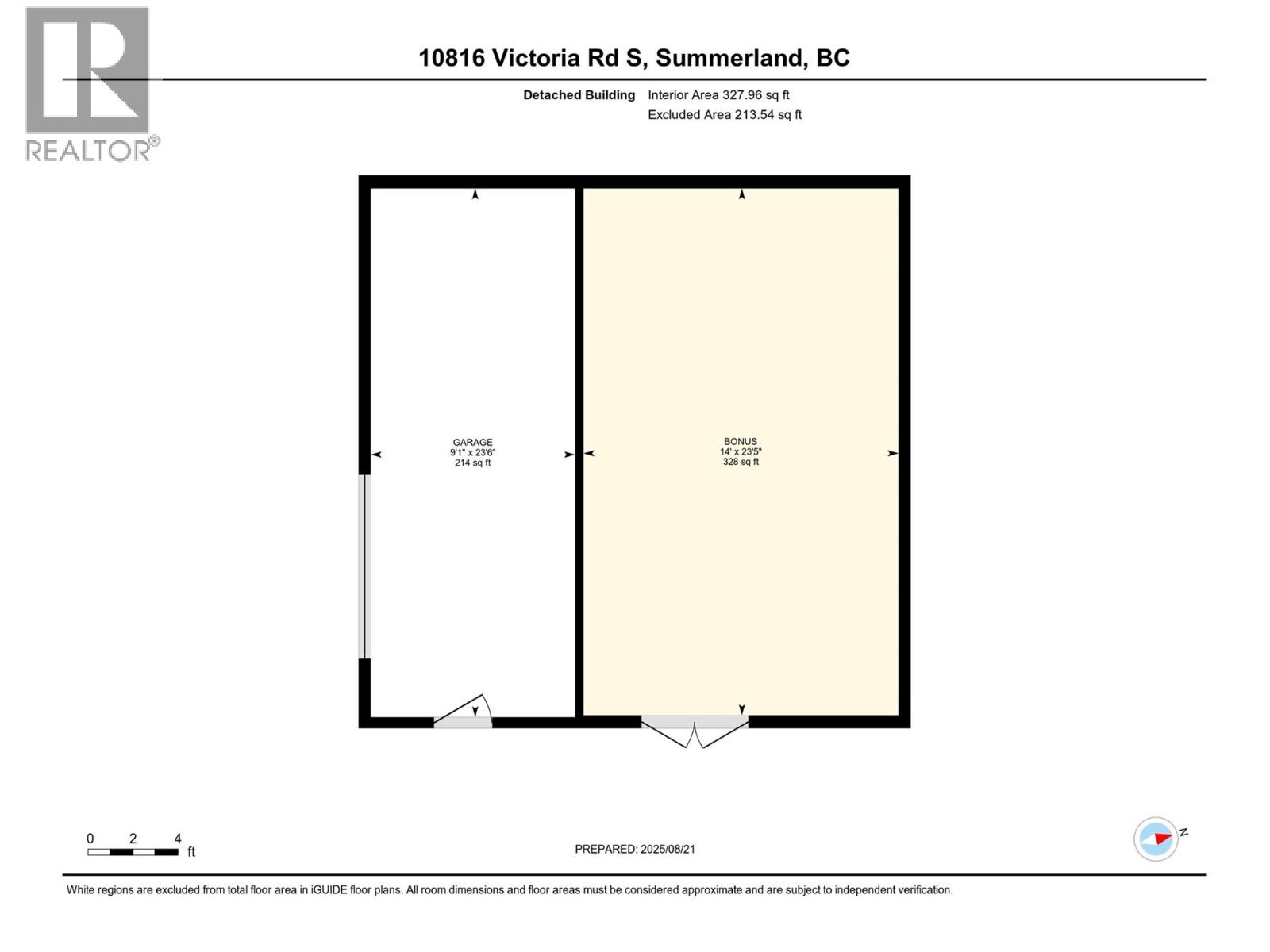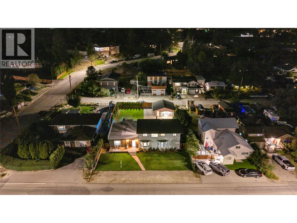6 Bedroom
2 Bathroom
2,689 ft2
Central Air Conditioning
Baseboard Heaters, Forced Air
$975,000
Proudly presenting this outstanding centrally located Summerland home, beautifully updated & brimming with charm. From the moment you arrive, the curb appeal sets the tone for the style & comfort inside. Offering 6 bedrooms & 2 bathrooms, the layout provides incredible flexibility with 3 bedrooms (or optional den) on the main & 3 more upstairs, including the spacious primary suite w/walk-through closet, ensuite with separate shower & soaker tub, direct access to a large private deck, where you can enjoy the view of Giants Head Mountain. The welcoming foyer leads to a bright family room, dining area, & kitchen complete with butler’s pantry & a convenient new pass-through window to the back patio. New windows through the home offering natural light. Laundry & back yard access are also on the main floor. The new covered outdoor cement patio is a true highlight, complete with areas to lounge, & entertainment. The fenced back yard is spacious, paved for parking enjoy the newer hot tub. Versatile garage space, half storage, half converted gym/office with its own ductless system. Updates include siding, roof, windows, doors, insulation, flooring, paint, fence, HVAC 2021 & that fabulous covered back patio addition. Landscaped property with new lawn front and back. Move-in ready, this home offers space for everyone to enjoy, indoors and out, all in a walkable, bike-friendly, central location; all you need to do is move in and enjoy. Plenty of parking in front of the home or in the fenced back yard. Check out the listing website https://snap.hd.pics/10816-Victoria-Rd-S and book your private showing today. (id:60626)
Property Details
|
MLS® Number
|
10360367 |
|
Property Type
|
Single Family |
|
Neigbourhood
|
Main Town |
|
Parking Space Total
|
6 |
Building
|
Bathroom Total
|
2 |
|
Bedrooms Total
|
6 |
|
Appliances
|
Refrigerator, Dishwasher, Dryer, Range - Electric, Washer |
|
Constructed Date
|
1950 |
|
Construction Style Attachment
|
Detached |
|
Cooling Type
|
Central Air Conditioning |
|
Heating Type
|
Baseboard Heaters, Forced Air |
|
Roof Material
|
Asphalt Shingle |
|
Roof Style
|
Unknown |
|
Stories Total
|
2 |
|
Size Interior
|
2,689 Ft2 |
|
Type
|
House |
|
Utility Water
|
Community Water User's Utility |
Parking
Land
|
Acreage
|
No |
|
Sewer
|
Municipal Sewage System |
|
Size Irregular
|
0.23 |
|
Size Total
|
0.23 Ac|under 1 Acre |
|
Size Total Text
|
0.23 Ac|under 1 Acre |
|
Zoning Type
|
Unknown |
Rooms
| Level |
Type |
Length |
Width |
Dimensions |
|
Second Level |
Primary Bedroom |
|
|
23'5'' x 23'3'' |
|
Second Level |
Bedroom |
|
|
10'6'' x 9'1'' |
|
Second Level |
Bedroom |
|
|
14' x 8'7'' |
|
Second Level |
4pc Bathroom |
|
|
8'11'' x 11'11'' |
|
Main Level |
Other |
|
|
14' x 23'5'' |
|
Main Level |
Storage |
|
|
9' x 7'2'' |
|
Main Level |
Utility Room |
|
|
10' x 2'11'' |
|
Main Level |
Pantry |
|
|
6'9'' x 9'2'' |
|
Main Level |
Living Room |
|
|
17'5'' x 11'5'' |
|
Main Level |
Laundry Room |
|
|
9'9'' x 7'9'' |
|
Main Level |
Kitchen |
|
|
11'11'' x 14'1'' |
|
Main Level |
Family Room |
|
|
17'6'' x 13'9'' |
|
Main Level |
Dining Room |
|
|
12'3'' x 10'11'' |
|
Main Level |
Bedroom |
|
|
11'7'' x 10'1'' |
|
Main Level |
Bedroom |
|
|
11'9'' x 14'3'' |
|
Main Level |
Bedroom |
|
|
13'5'' x 8'8'' |
|
Main Level |
4pc Bathroom |
|
|
9'9'' x 8'5'' |
|
Secondary Dwelling Unit |
Other |
|
|
9'1'' x 23'6'' |

