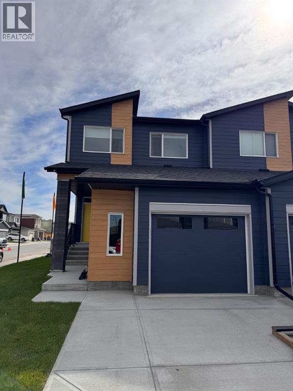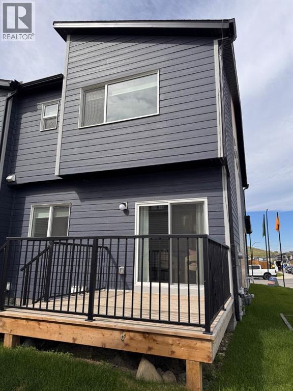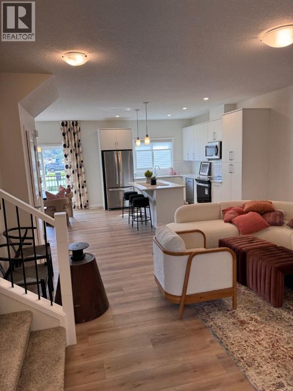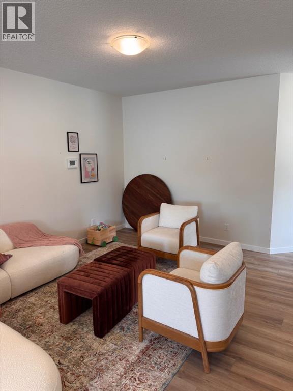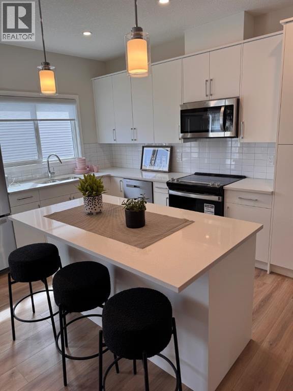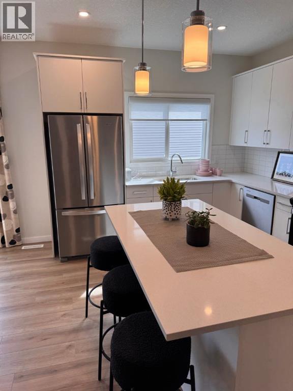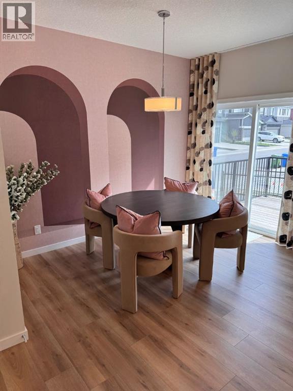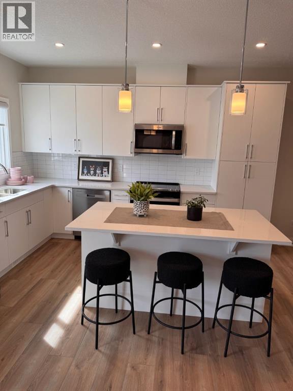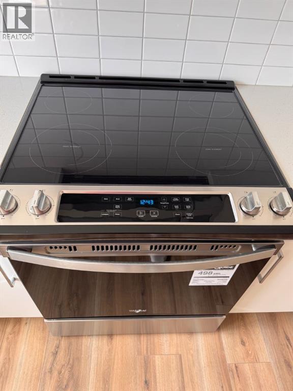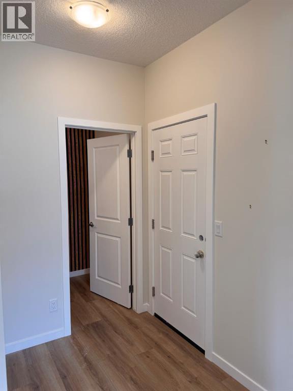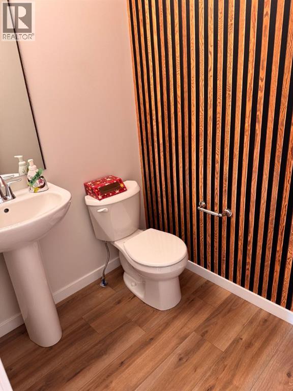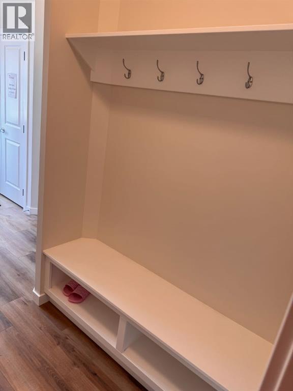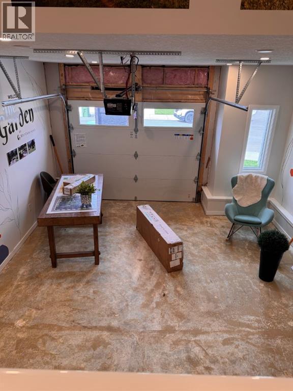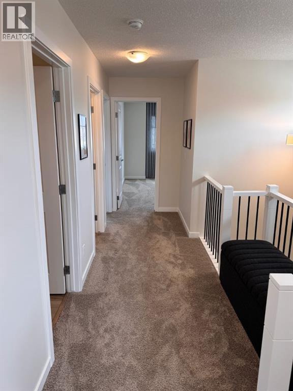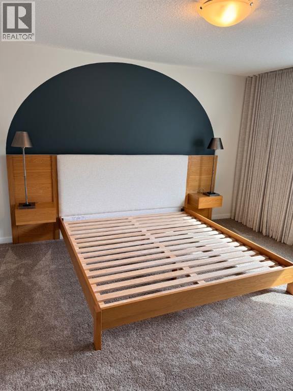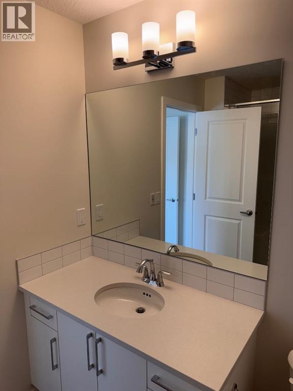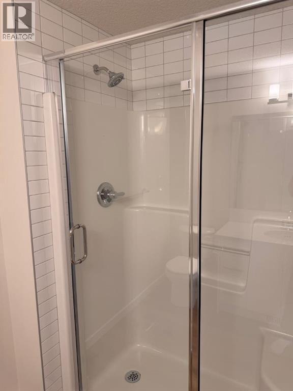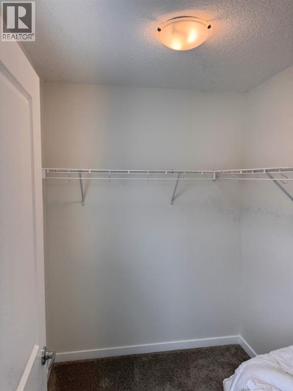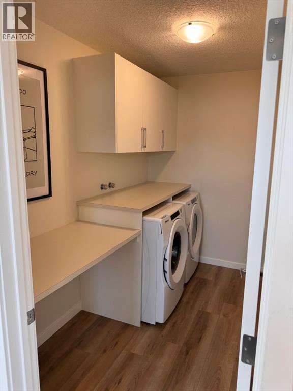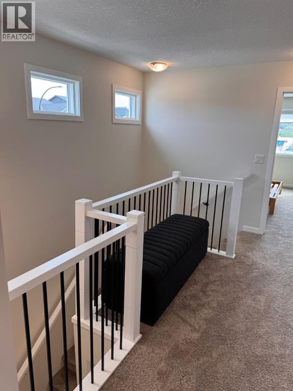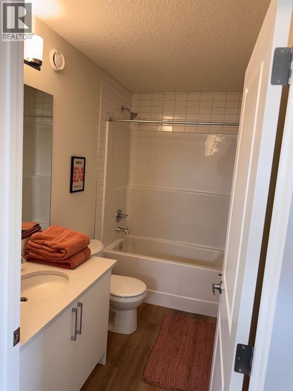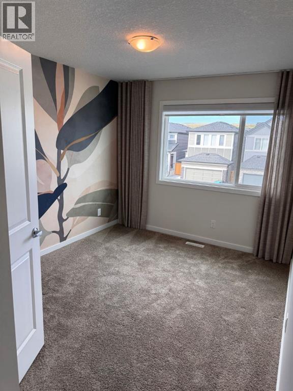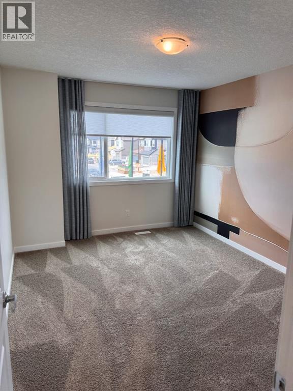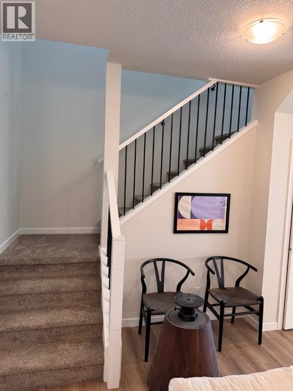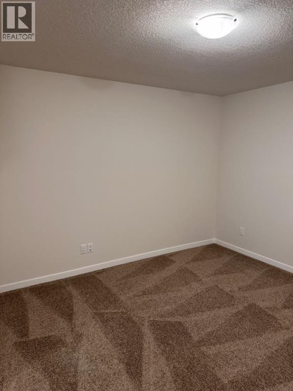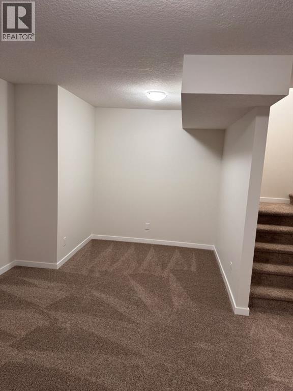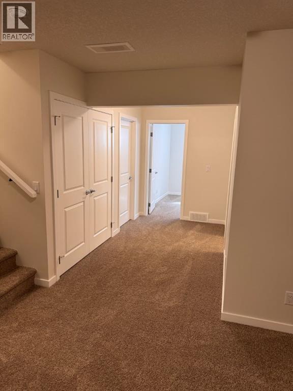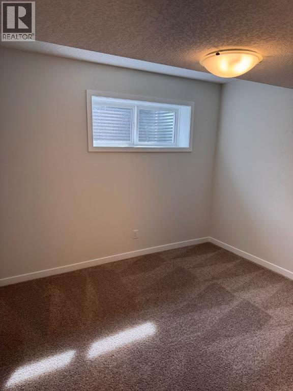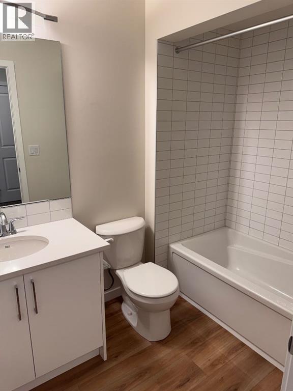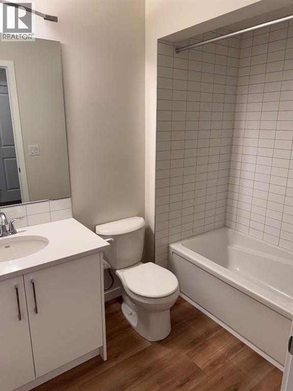4 Bedroom
4 Bathroom
1,714 ft2
None
Forced Air
$639,900
Welcome to this beautiful former West Creek show home in the heart of Wolf Willow. This gorgeous 2 storey duplex has almost 2500 square feet of developed space (developed basement) and comes with 4 bedrooms and 4 bathrooms. This show home comes with many extras including upgraded stainless steel kitchen appliances, washer/dryer, wood deck, modern wall art, kitchen tile backsplash and much much more. The kitchen is large with a very spacious island for preparing and enjoying meals. Bordering the kitchen is a very warm dining area and living room which is perfect for entertaining family and guests. The mudroom leads to the single car, oversized garage. Upstairs there are 3 bedrooms, two bathrooms and a very large and convenient laundry room. The finished basement offers an additional bedroom, 4 pc bathroom and a nice sized family room. Wolf Willow is a very modern and new community in the heart of South Calgary. It is close to schools, shopping, golf and minutes from the South LRT Station. This community is also amazing for active families with endless amounts of trails next to the Bow River. This home comes with access to a private fire pit, gardens for growing vegetables and a lovely picnic area. Come book your showing today and see what South Calgary living is all about. (id:60626)
Property Details
|
MLS® Number
|
A2250769 |
|
Property Type
|
Single Family |
|
Neigbourhood
|
Wolf Willow |
|
Community Name
|
Wolf Willow |
|
Amenities Near By
|
Park, Schools, Shopping |
|
Features
|
Other, No Animal Home, No Smoking Home |
|
Parking Space Total
|
2 |
|
Plan
|
2411177 |
|
Structure
|
Deck |
Building
|
Bathroom Total
|
4 |
|
Bedrooms Above Ground
|
3 |
|
Bedrooms Below Ground
|
1 |
|
Bedrooms Total
|
4 |
|
Amenities
|
Other |
|
Appliances
|
Refrigerator, Range - Electric, Dishwasher, Microwave, Washer & Dryer |
|
Basement Development
|
Finished |
|
Basement Type
|
Full (finished) |
|
Constructed Date
|
2023 |
|
Construction Material
|
Wood Frame |
|
Construction Style Attachment
|
Semi-detached |
|
Cooling Type
|
None |
|
Flooring Type
|
Carpeted, Vinyl Plank |
|
Foundation Type
|
Poured Concrete |
|
Half Bath Total
|
1 |
|
Heating Fuel
|
Natural Gas |
|
Heating Type
|
Forced Air |
|
Stories Total
|
2 |
|
Size Interior
|
1,714 Ft2 |
|
Total Finished Area
|
1714 Sqft |
|
Type
|
Duplex |
Parking
|
Oversize
|
|
|
Attached Garage
|
1 |
Land
|
Acreage
|
No |
|
Fence Type
|
Not Fenced |
|
Land Amenities
|
Park, Schools, Shopping |
|
Size Depth
|
22.3 M |
|
Size Frontage
|
9.51 M |
|
Size Irregular
|
245.00 |
|
Size Total
|
245 M2|0-4,050 Sqft |
|
Size Total Text
|
245 M2|0-4,050 Sqft |
|
Zoning Description
|
R-g |
Rooms
| Level |
Type |
Length |
Width |
Dimensions |
|
Basement |
Bedroom |
|
|
10.00 M x 12.00 M |
|
Basement |
4pc Bathroom |
|
|
8.50 M x 4.11 M |
|
Lower Level |
Family Room |
|
|
13.50 M x 12.20 M |
|
Main Level |
Kitchen |
|
|
12.10 M x 10.30 M |
|
Main Level |
Dining Room |
|
|
11.40 M x 9.80 M |
|
Main Level |
Living Room |
|
|
16.00 M x 13.80 M |
|
Main Level |
Other |
|
|
6.80 M x 7.80 M |
|
Main Level |
2pc Bathroom |
|
|
6.80 M x 4.80 M |
|
Upper Level |
Laundry Room |
|
|
5.60 M x 9.50 M |
|
Upper Level |
Primary Bedroom |
|
|
14.00 M x 13.00 M |
|
Upper Level |
Bedroom |
|
|
11.20 M x 9.50 M |
|
Upper Level |
Bedroom |
|
|
13.00 M x 10.20 M |
|
Upper Level |
4pc Bathroom |
|
|
4.11 M x 9.50 M |
|
Upper Level |
3pc Bathroom |
|
|
9.70 M x 6.70 M |

