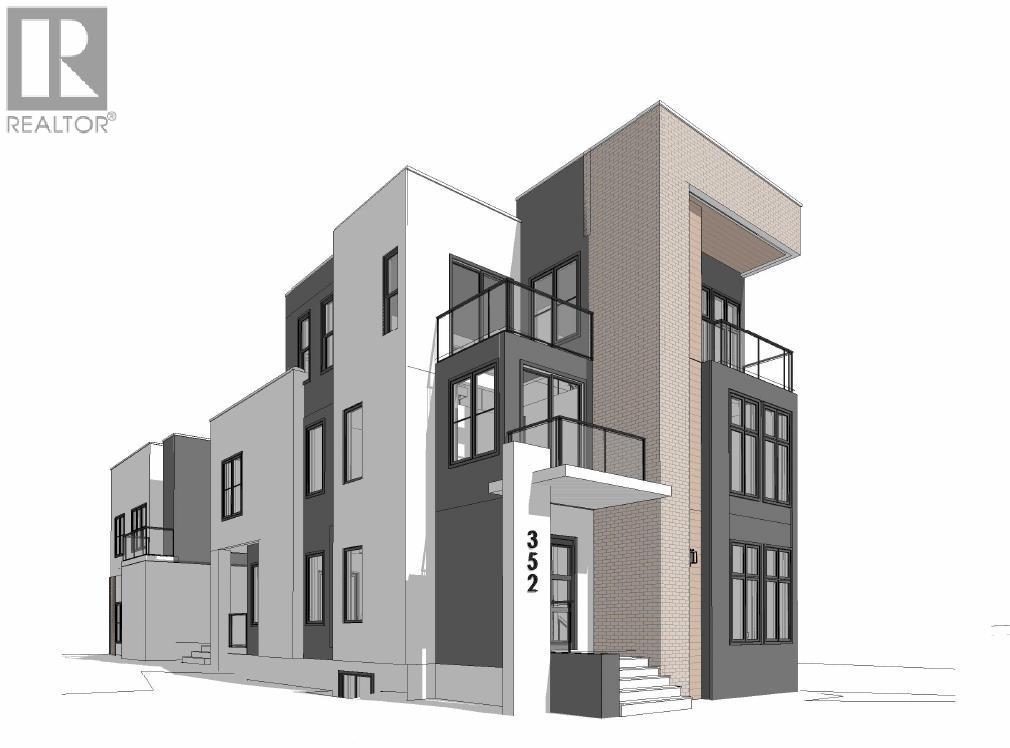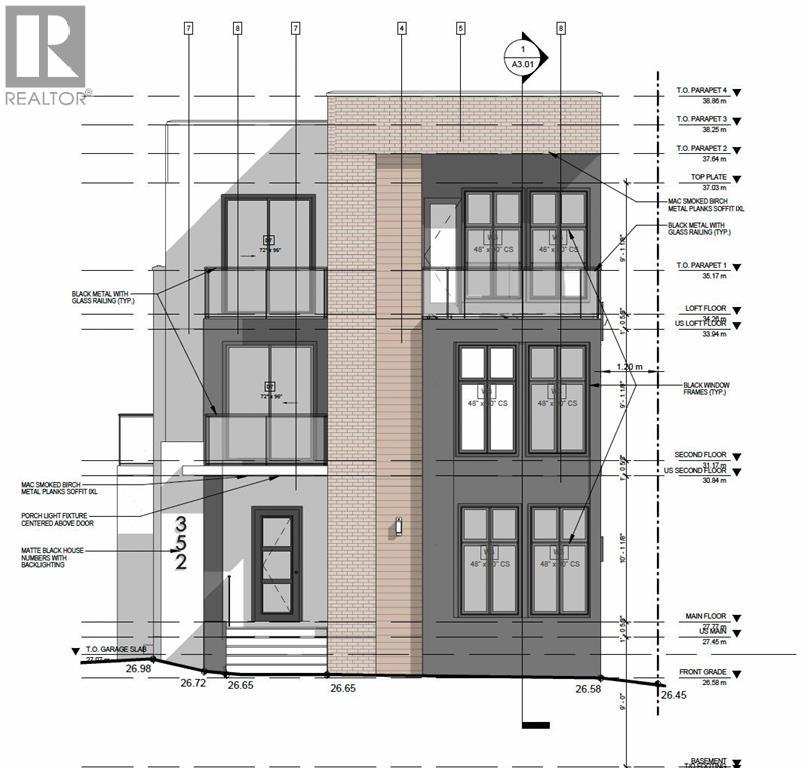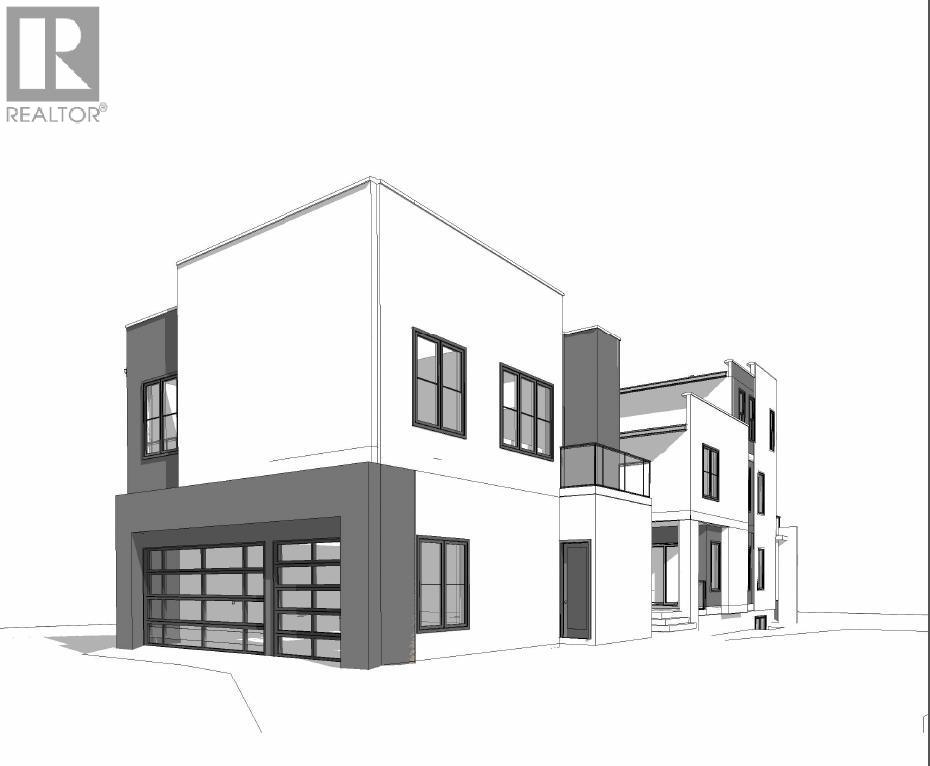7 Bedroom
6 Bathroom
4,888 ft2
Fireplace
Central Air Conditioning
Forced Air
Landscaped
$2,850,000
Welcome to an exceptional opportunity to create your ideal living space in the prestigious Currie Barracks community! This remarkable property, spanning nearly 5,000 sq ft ABOVE GRADE and 6,370 SQ FT OF DEVELOPED SPACE. This home features a thoughtfully designed plan for a main house with five bedrooms and a separate CARRIAGE HOUSE with TWO ADDITIONAL BEDROOMS, perfect for guests or extended family.As this home is currently in the pre-construction phase, you have the unique chance to personalize your selections and inputs, ensuring every detail reflects your taste and lifestyle.Imagine an open-concept main floor that seamlessly blends luxury and functionality, complete with a SPACIOUS HOME OFFICE and a convenient in door DOG WASH AREA—perfect for pet lovers. High-end finishes and abundant natural light will create a warm and inviting atmosphere throughout.The second floor will host a tranquil primary bedroom, two well-appointed secondary bedrooms, and a beautifully finished laundry room.On the third-floor loft, envision a second primary suite with a large closet and ensuite bathroom, along with a versatile study or flex space that opens to a private balcony—a perfect retreat for relaxationThe fully finished basement is designed for entertainment and wellness, featuring a state-of-the-art GYM with STUNNING GLASS WALLS, A LARGE RECREATION ROOM EQUPPED WITH A GOLF SIMULATOR, a WET BAR for hosting, and an additional bedroom and bathroom for guests.The ATTACHED THREE CAR- GARAGE will be FULLY FINISHED and painted, equipped with EPOXY FLOORING, HEATING, and ready for an ELECTRIC CAR CHARGER—perfect for modern living.Designed for your convenience, this home will include an ELEVATOR for easy access between floors, ensuring comfort as you age in place. Advanced technologies will be roughed in, including Alexa integration and wiring for cameras and ceiling speakers, making this home truly smart. The Lot offers ample space for your kids to play and have fun outdoors in the yard. Enjoy FULL LANDSCAPING, premium vinyl fencing, and easy access to parks, dog parks, and walking/bike trails. Currie is renowned for its family-friendly atmosphere, with over 12 schools accommodating children from preschool to senior high school, all just 7 minutes from downtown. Don’t miss this incredible opportunity to build your dream home in one of Calgary’s finest communities, where luxury meets convenience. Start envisioning your future in this stunning Currie Barracks residence! (id:60626)
Property Details
|
MLS® Number
|
A2250401 |
|
Property Type
|
Single Family |
|
Neigbourhood
|
Currie Barracks |
|
Community Name
|
Currie Barracks |
|
Amenities Near By
|
Park, Playground, Recreation Nearby, Schools, Shopping |
|
Features
|
Elevator, Gas Bbq Hookup |
|
Parking Space Total
|
3 |
|
Plan
|
2011437 |
|
Structure
|
Deck |
Building
|
Bathroom Total
|
6 |
|
Bedrooms Above Ground
|
6 |
|
Bedrooms Below Ground
|
1 |
|
Bedrooms Total
|
7 |
|
Appliances
|
Refrigerator, Window/sleeve Air Conditioner, Gas Stove(s), Dishwasher, Stove, Garage Door Opener, Washer & Dryer, Water Heater - Tankless |
|
Basement Development
|
Finished |
|
Basement Type
|
Full (finished) |
|
Constructed Date
|
2026 |
|
Construction Material
|
Wood Frame |
|
Construction Style Attachment
|
Detached |
|
Cooling Type
|
Central Air Conditioning |
|
Exterior Finish
|
Brick, Composite Siding, Stucco |
|
Fireplace Present
|
Yes |
|
Fireplace Total
|
1 |
|
Flooring Type
|
Carpeted, Hardwood |
|
Foundation Type
|
Poured Concrete |
|
Half Bath Total
|
1 |
|
Heating Fuel
|
Natural Gas |
|
Heating Type
|
Forced Air |
|
Stories Total
|
3 |
|
Size Interior
|
4,888 Ft2 |
|
Total Finished Area
|
4888.47 Sqft |
|
Type
|
House |
Parking
Land
|
Acreage
|
No |
|
Fence Type
|
Fence |
|
Land Amenities
|
Park, Playground, Recreation Nearby, Schools, Shopping |
|
Landscape Features
|
Landscaped |
|
Size Depth
|
32.43 M |
|
Size Frontage
|
11.06 M |
|
Size Irregular
|
425.00 |
|
Size Total
|
425 M2|4,051 - 7,250 Sqft |
|
Size Total Text
|
425 M2|4,051 - 7,250 Sqft |
|
Zoning Description
|
Dc |
Rooms
| Level |
Type |
Length |
Width |
Dimensions |
|
Second Level |
Bedroom |
|
|
10.83 Ft x 11.58 Ft |
|
Second Level |
Bedroom |
|
|
11.75 Ft x 10.00 Ft |
|
Second Level |
4pc Bathroom |
|
|
5.67 Ft x 11.58 Ft |
|
Second Level |
Living Room |
|
|
11.33 Ft x 13.17 Ft |
|
Second Level |
Laundry Room |
|
|
6.00 Ft x 11.58 Ft |
|
Second Level |
Other |
|
|
7.50 Ft x 13.83 Ft |
|
Second Level |
5pc Bathroom |
|
|
11.17 Ft x 11.58 Ft |
|
Second Level |
Primary Bedroom |
|
|
11.50 Ft x 18.17 Ft |
|
Second Level |
Dining Room |
|
|
6.17 Ft x 16.00 Ft |
|
Second Level |
Kitchen |
|
|
14.67 Ft x 9.50 Ft |
|
Second Level |
Living Room |
|
|
10.33 Ft x 19.50 Ft |
|
Second Level |
3pc Bathroom |
|
|
5.00 Ft x 8.83 Ft |
|
Second Level |
Bedroom |
|
|
10.50 Ft x 9.50 Ft |
|
Second Level |
Other |
|
|
4.67 Ft x 4.17 Ft |
|
Second Level |
Other |
|
|
4.67 Ft x 4.33 Ft |
|
Second Level |
Bedroom |
|
|
10.00 Ft x 10.00 Ft |
|
Second Level |
Other |
|
|
4.58 Ft x 8.58 Ft |
|
Third Level |
Other |
|
|
4.50 Ft x 12.42 Ft |
|
Third Level |
Other |
|
|
6.83 Ft x 12.42 Ft |
|
Third Level |
Other |
|
|
7.75 Ft x 8.58 Ft |
|
Third Level |
Primary Bedroom |
|
|
12.67 Ft x 17.17 Ft |
|
Third Level |
5pc Bathroom |
|
|
12.00 Ft x 12.00 Ft |
|
Third Level |
Other |
|
|
6.00 Ft x 17.17 Ft |
|
Basement |
Bedroom |
|
|
10.33 Ft x 10.83 Ft |
|
Basement |
3pc Bathroom |
|
|
5.00 Ft x 9.17 Ft |
|
Basement |
Recreational, Games Room |
|
|
29.17 Ft x 16.67 Ft |
|
Basement |
Exercise Room |
|
|
16.00 Ft x 11.33 Ft |
|
Basement |
Furnace |
|
|
11.33 Ft x 12.00 Ft |
|
Main Level |
Office |
|
|
10.83 Ft x 11.17 Ft |
|
Main Level |
Foyer |
|
|
7.17 Ft x 14.83 Ft |
|
Main Level |
Dining Room |
|
|
11.00 Ft x 17.33 Ft |
|
Main Level |
Kitchen |
|
|
21.00 Ft x 11.67 Ft |
|
Main Level |
Living Room |
|
|
17.00 Ft x 17.33 Ft |
|
Main Level |
2pc Bathroom |
|
|
7.17 Ft x 6.17 Ft |
|
Main Level |
Other |
|
|
8.17 Ft x 10.67 Ft |
















