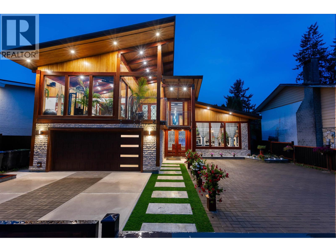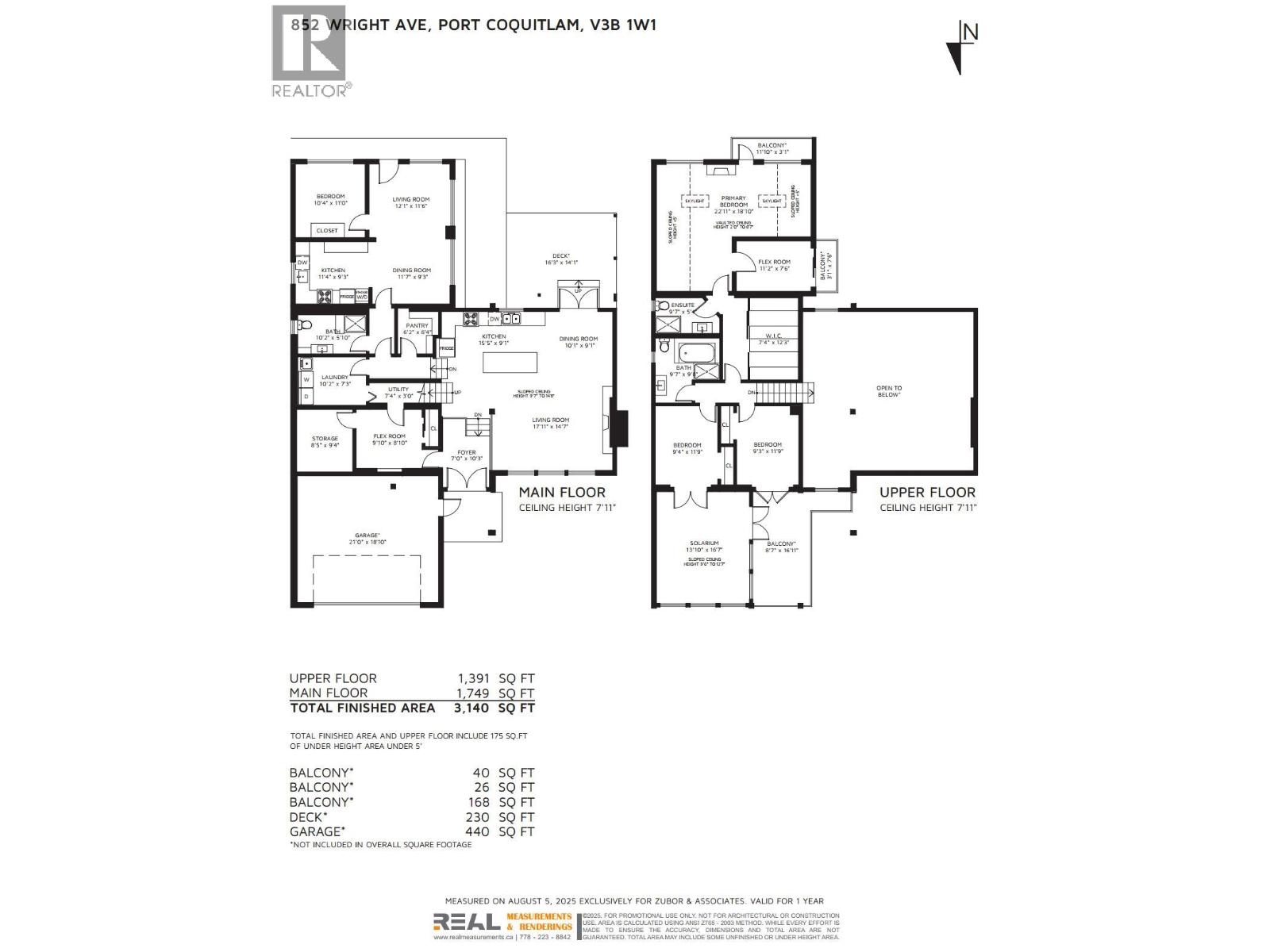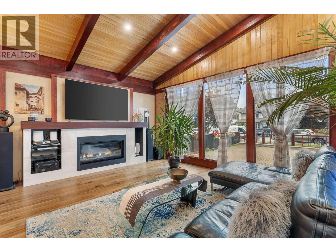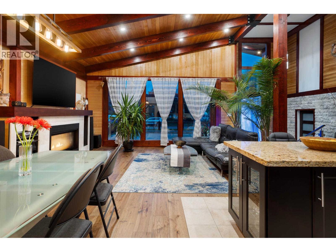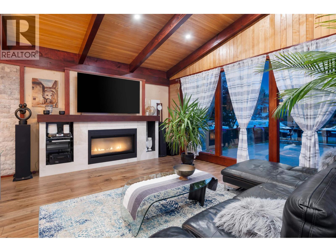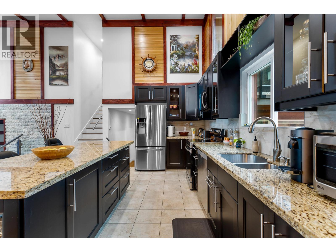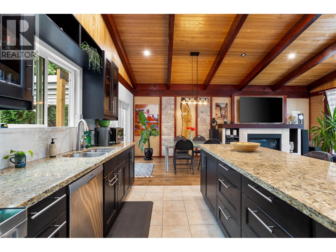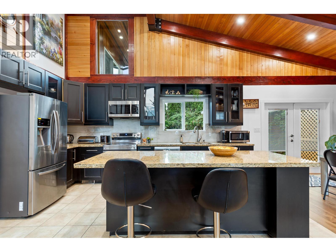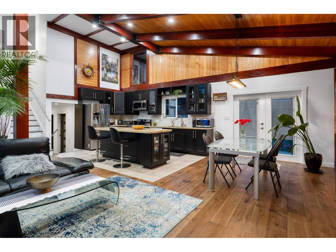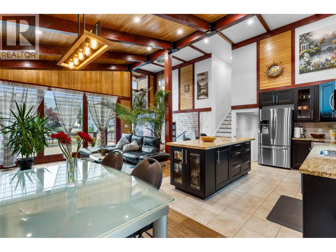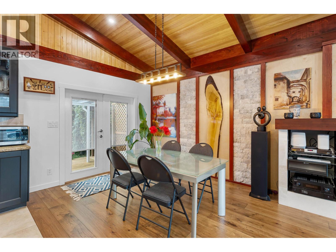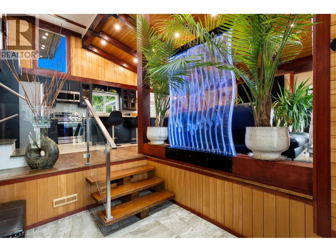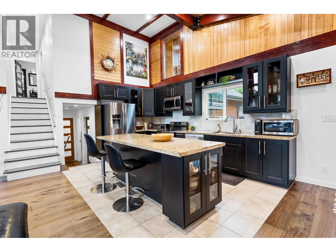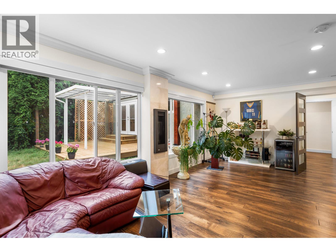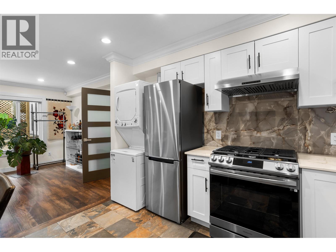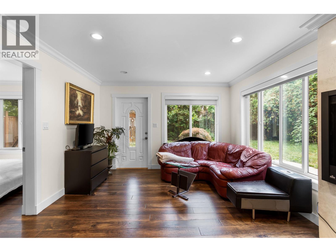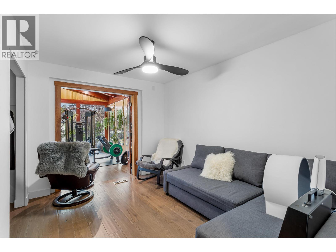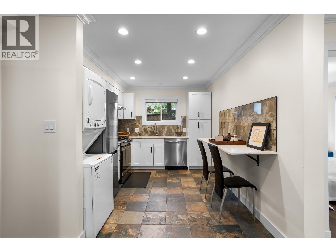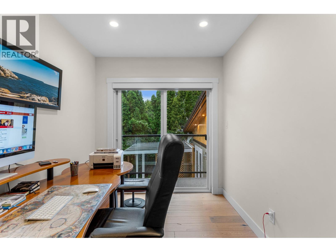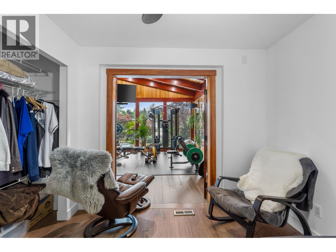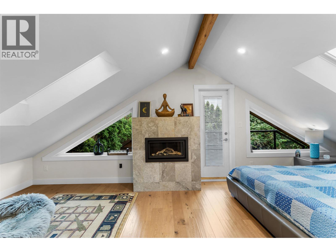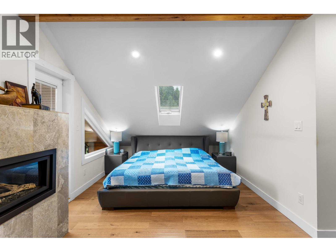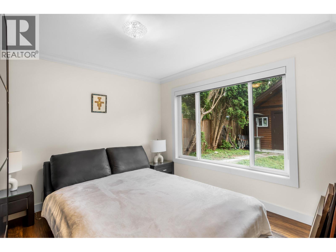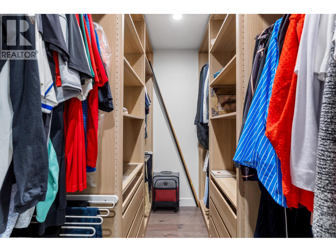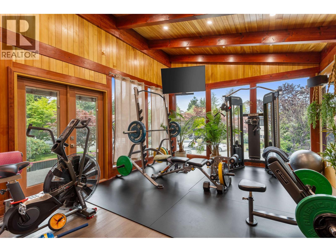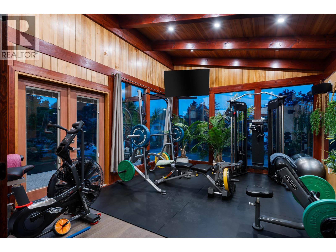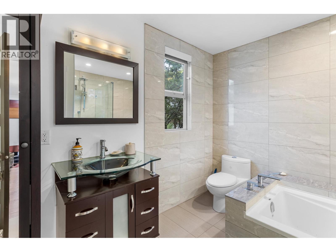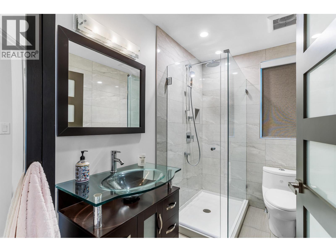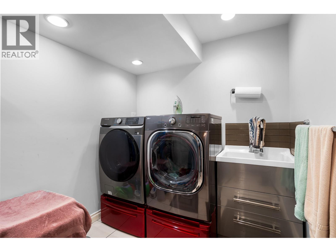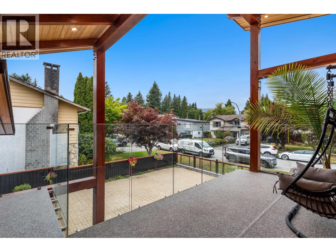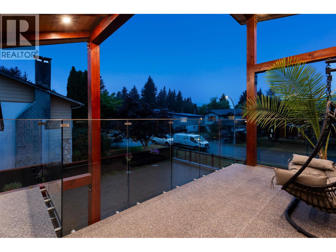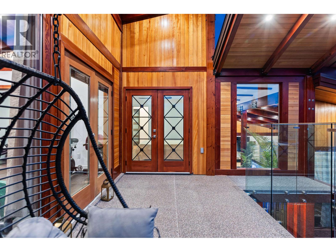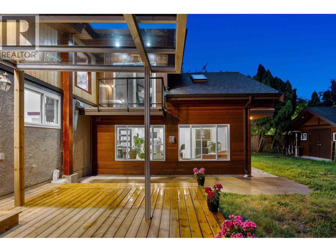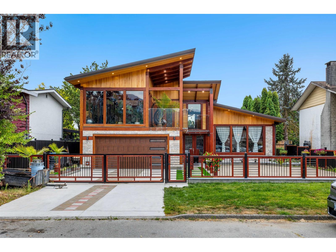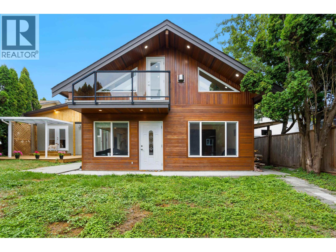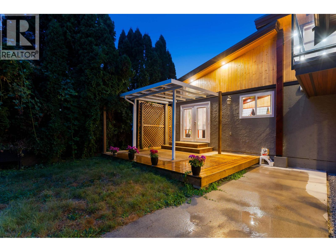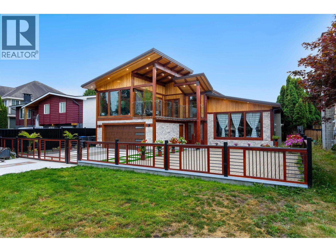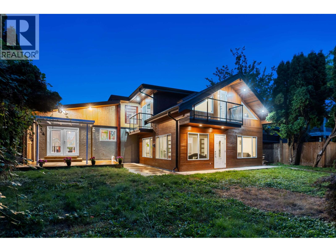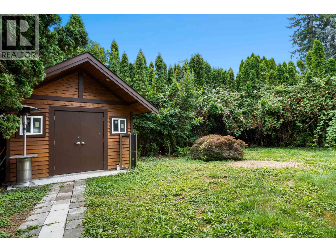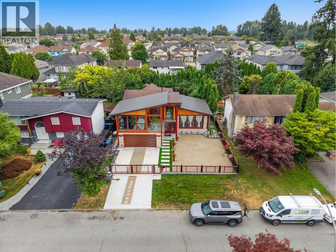4 Bedroom
3 Bathroom
3,140 ft2
2 Level
Fireplace
Forced Air
$1,789,000
This 4-bedroom, 3-bath Slovakian-inspired Whistler post-and-beam masterpiece combines timeless craftsmanship with modern functionality. From its gated entrance, stamped concrete and brick driveway, and custom travertine exterior to its low-maintenance artificial turf and frameless glass railings, every detail exudes quality. Inside, soaring 16-ft ceilings, grade #1 hemlock finishes, custom cabinetry, granite surfaces, and Samsung/Bosch appliances create a warm yet refined atmosphere. The primary suite offers dual walk-in closets, a skylit Romeo & Juliet balcony, and a marble-encased fireplace. Additional features include a sunlit solarium, multiple French doors to cedar decks, a fully equipped workshop-style garage, and a self-contained one-bedroom suite with luxury finishes. Thoughtfully designed outdoor spaces and mountain views make this home as inspiring as it is functional. (id:60626)
Property Details
|
MLS® Number
|
R3035624 |
|
Property Type
|
Single Family |
|
Neigbourhood
|
Birchland Manor |
|
Amenities Near By
|
Golf Course, Marina, Recreation |
|
Features
|
Central Location |
|
Parking Space Total
|
5 |
|
Storage Type
|
Storage Shed |
Building
|
Bathroom Total
|
3 |
|
Bedrooms Total
|
4 |
|
Amenities
|
Laundry - In Suite |
|
Appliances
|
All, Dishwasher, Refrigerator, Stove |
|
Architectural Style
|
2 Level |
|
Basement Development
|
Unknown |
|
Basement Features
|
Unknown |
|
Basement Type
|
Crawl Space (unknown) |
|
Constructed Date
|
1974 |
|
Construction Style Attachment
|
Detached |
|
Fireplace Present
|
Yes |
|
Fireplace Total
|
3 |
|
Fixture
|
Drapes/window Coverings |
|
Heating Fuel
|
Natural Gas |
|
Heating Type
|
Forced Air |
|
Size Interior
|
3,140 Ft2 |
|
Type
|
House |
Parking
Land
|
Acreage
|
No |
|
Land Amenities
|
Golf Course, Marina, Recreation |
|
Size Frontage
|
60 Ft |
|
Size Irregular
|
7744 |
|
Size Total
|
7744 Sqft |
|
Size Total Text
|
7744 Sqft |

